Гостиная – фото дизайна интерьера со средним бюджетом
Сортировать:
Бюджет
Сортировать:Популярное за сегодня
1 - 20 из 61 фото

Photo Andrew Wuttke
На фото: большая открытая гостиная комната в современном стиле с черными стенами, паркетным полом среднего тона, телевизором на стене, печью-буржуйкой, фасадом камина из металла и оранжевым полом с
На фото: большая открытая гостиная комната в современном стиле с черными стенами, паркетным полом среднего тона, телевизором на стене, печью-буржуйкой, фасадом камина из металла и оранжевым полом с
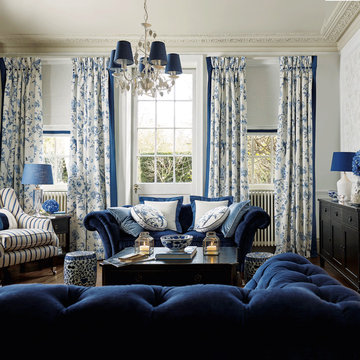
На фото: парадная, изолированная гостиная комната среднего размера в классическом стиле с белыми стенами, темным паркетным полом и синими шторами без телевизора, камина с
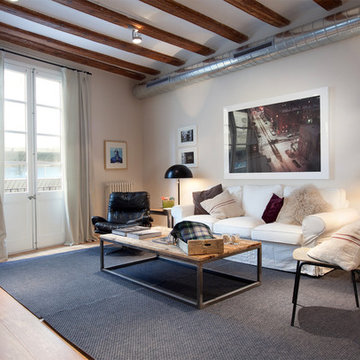
Стильный дизайн: парадная, изолированная гостиная комната среднего размера в стиле лофт с светлым паркетным полом, белыми стенами и красивыми шторами без камина, телевизора - последний тренд
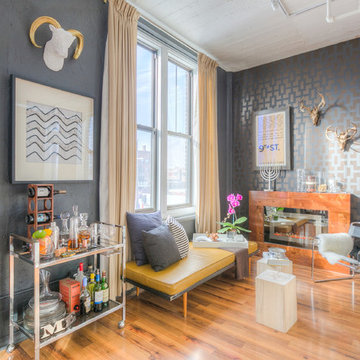
Mid Century Condo
Kansas City, MO
- Mid Century Modern Design
- Bentwood Chairs
- Geometric Lattice Wall Pattern
- New Mixed with Retro
Wesley Piercy, Haus of You Photography
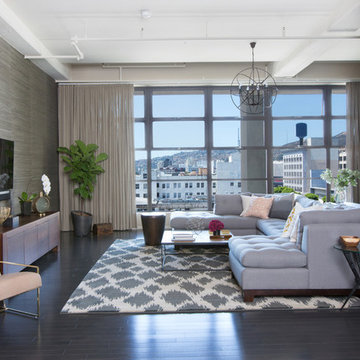
Modern Loft in the heart of Hollywood, CA. Renovation and Full Furnishing by dmar interiors.
Photography: Stephen Busken
На фото: гостиная комната среднего размера в стиле лофт с серыми стенами, темным паркетным полом, телевизором на стене и ковром на полу без камина
На фото: гостиная комната среднего размера в стиле лофт с серыми стенами, темным паркетным полом, телевизором на стене и ковром на полу без камина
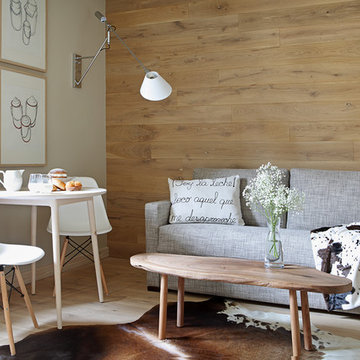
Стильный дизайн: парадная, открытая гостиная комната среднего размера в скандинавском стиле с бежевыми стенами, светлым паркетным полом и красивыми шторами без камина, телевизора - последний тренд
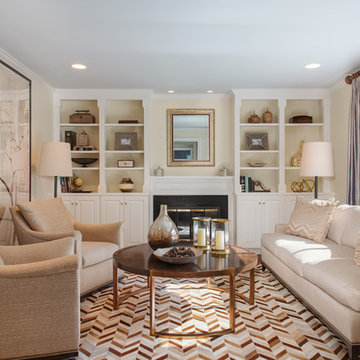
A tiny room appears to be large when furnished with over-sized elements. The large round cocktail table provides adequate circulation and pulls the room together. while the large triptych creates interest. The pieced hide rug feels modern within the otherwise traditional space. The gray draperies resonate with the blue ceiling in the Living Room.
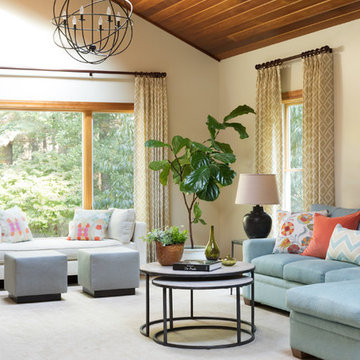
Emily O'Brien Photography
Свежая идея для дизайна: изолированная гостиная комната среднего размера в стиле неоклассика (современная классика) с ковровым покрытием, бежевыми стенами и белым полом - отличное фото интерьера
Свежая идея для дизайна: изолированная гостиная комната среднего размера в стиле неоклассика (современная классика) с ковровым покрытием, бежевыми стенами и белым полом - отличное фото интерьера
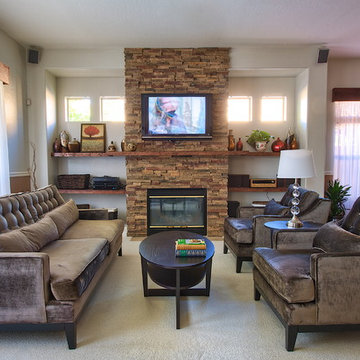
Interior Design by Mackenzie Collier Interiors (Phoenix, AZ), Photography by Matt Steeves Photography (Ft. Myers, FL)
На фото: открытая гостиная комната среднего размера:: освещение в современном стиле с стандартным камином, фасадом камина из камня, телевизором на стене, бежевыми стенами и ковровым покрытием с
На фото: открытая гостиная комната среднего размера:: освещение в современном стиле с стандартным камином, фасадом камина из камня, телевизором на стене, бежевыми стенами и ковровым покрытием с
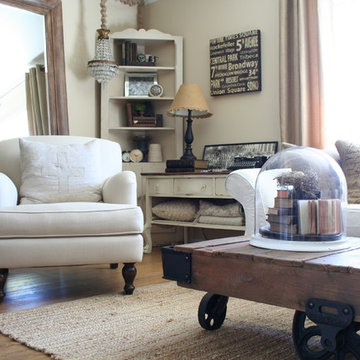
Suited for quiet reading in the mornings and entertaining friends in the evening, this cozy space offers natural light and subtle ambiance. Most of the furnishings and accessories are antique store finds. The rolled arm chairs were purchased locally from The Sofa Guy in Thousand Oaks.
Designed by Jennifer Grey
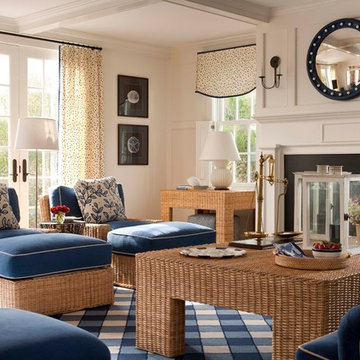
John Bessler Photography
http://www.besslerphoto.com
Interior Design By T. Keller Donovan
Pinemar, Inc.- Philadelphia General Contractor & Home Builder.
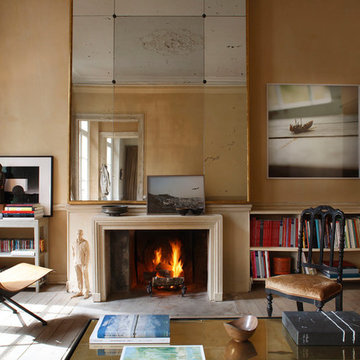
Photographe Francis Amiand
Styliste Gilles Dallière
Стильный дизайн: изолированная гостиная комната среднего размера в стиле фьюжн с бежевыми стенами, стандартным камином, с книжными шкафами и полками, светлым паркетным полом и красивыми шторами без телевизора - последний тренд
Стильный дизайн: изолированная гостиная комната среднего размера в стиле фьюжн с бежевыми стенами, стандартным камином, с книжными шкафами и полками, светлым паркетным полом и красивыми шторами без телевизора - последний тренд
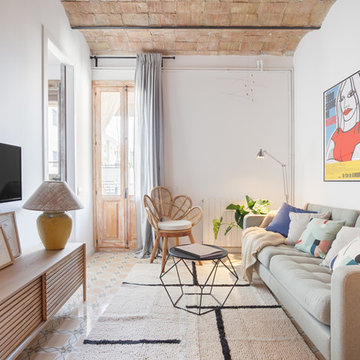
На фото: гостиная комната в средиземноморском стиле с белыми стенами, телевизором на стене и разноцветным полом без камина с
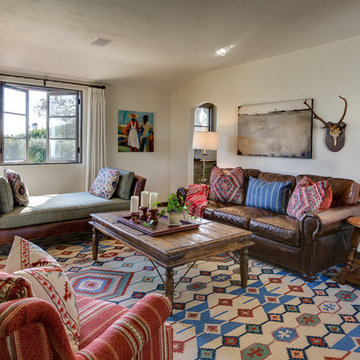
Photo by Rod Foster
Идея дизайна: изолированная гостиная комната среднего размера в средиземноморском стиле с белыми стенами, паркетным полом среднего тона, коричневым полом и ковром на полу без камина, телевизора
Идея дизайна: изолированная гостиная комната среднего размера в средиземноморском стиле с белыми стенами, паркетным полом среднего тона, коричневым полом и ковром на полу без камина, телевизора
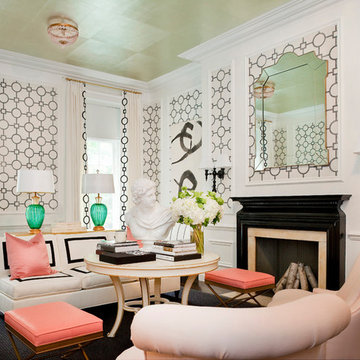
Philip Jeffries grasscloth with a geometric pattern
Hickory Chair tables, desk, and upholstery
Swank Lighting lamps in vintage murano
Jane Booth original B&W art (large painting)
Sconces are Dunes & Duchess
Philip Jeffries metallic wallcovering on the ceiling
Draperies are custom
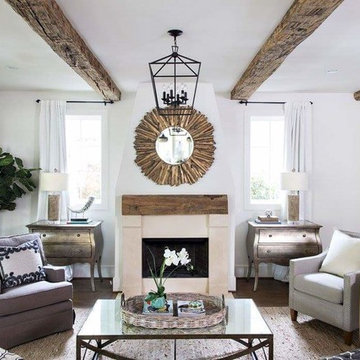
Пример оригинального дизайна: гостиная комната среднего размера в стиле неоклассика (современная классика) с белыми стенами, паркетным полом среднего тона, стандартным камином, фасадом камина из камня и красивыми шторами
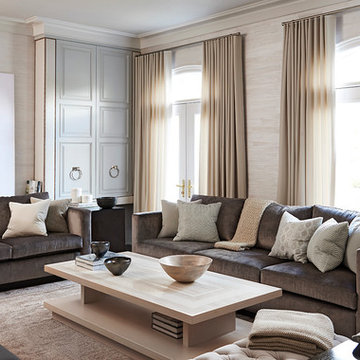
The Project
Our client wanted to update an existing fireplace with a new unique design that would be the focal point for a large living space and also add a one-of-a-kind coffee table and side tables to complement the design. We also added coordinating stone tops to a console table and media unit.
The Concept
We designed a single-material fireplace to create a cohesive look with the rest of the room, and using our signature style of combining multiple materials, we created a unique coffee table top with alternating inlaid Maro Bianco limestone and Bianco polished laminam, and steel and stone side tables.
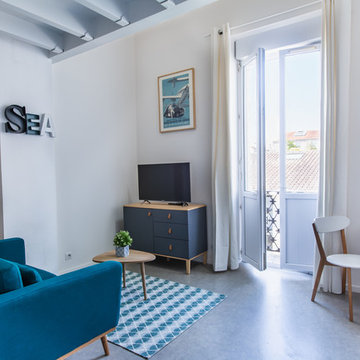
Aménagement d'un espace salon dans une location meublée
Свежая идея для дизайна: открытая гостиная комната среднего размера в морском стиле с белыми стенами, бетонным полом, отдельно стоящим телевизором и серым полом - отличное фото интерьера
Свежая идея для дизайна: открытая гостиная комната среднего размера в морском стиле с белыми стенами, бетонным полом, отдельно стоящим телевизором и серым полом - отличное фото интерьера

We replaced the brick with a Tuscan-colored stacked stone and added a wood mantel; the television was built-in to the stacked stone and framed out for a custom look. This created an updated design scheme for the room and a focal point. We also removed an entry wall on the east side of the home, and a wet bar near the back of the living area. This had an immediate impact on the brightness of the room and allowed for more natural light and a more open, airy feel, as well as increased square footage of the space. We followed up by updating the paint color to lighten the room, while also creating a natural flow into the remaining rooms of this first-floor, open floor plan.
After removing the brick underneath the shelving units, we added a bench storage unit and closed cabinetry for storage. The back walls were finalized with a white shiplap wall treatment to brighten the space and wood shelving for accessories. On the left side of the fireplace, we added a single floating wood shelf to highlight and display the sword.
The popcorn ceiling was scraped and replaced with a cleaner look, and the wood beams were stained to match the new mantle and floating shelves. The updated ceiling and beams created another dramatic focal point in the room, drawing the eye upward, and creating an open, spacious feel to the room. The room was finalized by removing the existing ceiling fan and replacing it with a rustic, two-toned, four-light chandelier in a distressed weathered oak finish on an iron metal frame.
Photo Credit: Nina Leone Photography

Lacking a proper entry wasn't an issue in this small living space, with the makeshift coat rack for hats scarves and bags, and a tray filled with small river stones for shoes and boots. Wainscoting along the same wall to bring some subtle contrast and a catchall cabinet to hold keys and outgoing mail.
Designed by Jennifer Grey
Гостиная – фото дизайна интерьера со средним бюджетом
1

