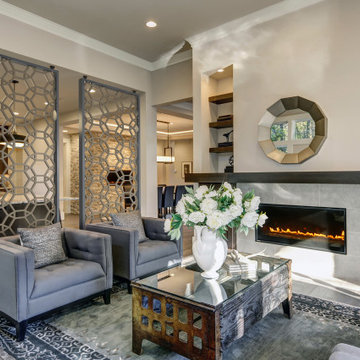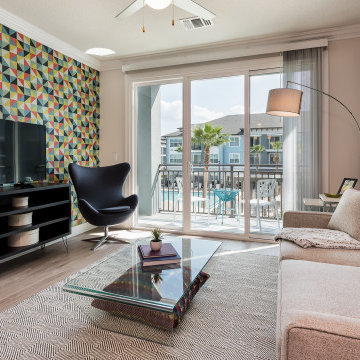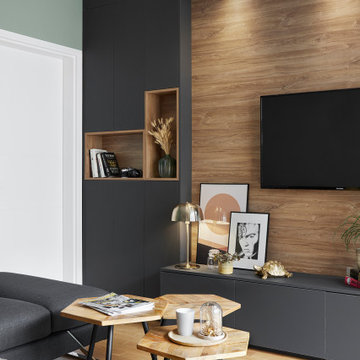Гостиная – фото дизайна интерьера с высоким бюджетом
Сортировать:
Бюджет
Сортировать:Популярное за сегодня
141 - 160 из 191 298 фото

На фото: большая открытая гостиная комната в стиле модернизм с белыми стенами, светлым паркетным полом, горизонтальным камином, телевизором на стене и бежевым полом

We kept the original floors and cleaned them up, replaced the built-in and exposed beams. Custom sectional for maximum seating and one of a kind pillows.

Our St. Pete studio designed this stunning home in a Greek Mediterranean style to create the best of Florida waterfront living. We started with a neutral palette and added pops of bright blue to recreate the hues of the ocean in the interiors. Every room is carefully curated to ensure a smooth flow and feel, including the luxurious bathroom, which evokes a calm, soothing vibe. All the bedrooms are decorated to ensure they blend well with the rest of the home's decor. The large outdoor pool is another beautiful highlight which immediately puts one in a relaxing holiday mood!
---
Pamela Harvey Interiors offers interior design services in St. Petersburg and Tampa, and throughout Florida's Suncoast area, from Tarpon Springs to Naples, including Bradenton, Lakewood Ranch, and Sarasota.
For more about Pamela Harvey Interiors, see here: https://www.pamelaharveyinteriors.com/
To learn more about this project, see here: https://www.pamelaharveyinteriors.com/portfolio-galleries/waterfront-home-tampa-fl

Living room featuring modern steel and wood fireplace wall with upper-level loft and exterior deck with horizontal round bar railings.
Floating Stairs and Railings by Keuka Studios

Custom-made Tableaux decorative grille room dividers. Adjustable feet were used at the top to hold these in place and make it so they can be moved.
На фото: гостиная комната в современном стиле с
На фото: гостиная комната в современном стиле с

Свежая идея для дизайна: большая парадная, изолированная гостиная комната в классическом стиле с синими стенами, светлым паркетным полом, стандартным камином, фасадом камина из дерева и красивыми шторами - отличное фото интерьера

Photography by Michael J. Lee Photography
Стильный дизайн: большая гостиная комната в стиле неоклассика (современная классика) с белыми стенами, паркетным полом среднего тона, стандартным камином, фасадом камина из камня, телевизором на стене, серым полом и панелями на части стены - последний тренд
Стильный дизайн: большая гостиная комната в стиле неоклассика (современная классика) с белыми стенами, паркетным полом среднего тона, стандартным камином, фасадом камина из камня, телевизором на стене, серым полом и панелями на части стены - последний тренд

Library | Family Room
Свежая идея для дизайна: изолированная гостиная комната среднего размера в стиле неоклассика (современная классика) с с книжными шкафами и полками, белыми стенами, темным паркетным полом, мультимедийным центром, коричневым полом и кессонным потолком - отличное фото интерьера
Свежая идея для дизайна: изолированная гостиная комната среднего размера в стиле неоклассика (современная классика) с с книжными шкафами и полками, белыми стенами, темным паркетным полом, мультимедийным центром, коричневым полом и кессонным потолком - отличное фото интерьера

На фото: открытая гостиная комната среднего размера в современном стиле с полом из керамической плитки, печью-буржуйкой, фасадом камина из плитки, бежевым полом, многоуровневым потолком и панелями на стенах

L'intérieur a subi une transformation radicale à travers des matériaux durables et un style scandinave épuré et chaleureux.
La circulation et les volumes ont été optimisés, et grâce à un jeu de couleurs le lieu prend vie.

Идея дизайна: маленькая двухуровневая гостиная комната в стиле модернизм с белыми стенами, паркетным полом среднего тона, стандартным камином, фасадом камина из дерева и коричневым полом для на участке и в саду

This luxury suite offers a spin on timeless mid-century design. Organic influences are expressed through clean lines that can be seen in the tulip cocktail table, locally sourced art, and other features that each tell their own story. Unconventional wallpaper and color saturation provide playful juxtaposition within the space, in addition to the contrasting materials and colors that fashion themselves into accordance. In the master bedroom stretches a mystical mountain mural that contrasts Florida's warm weather while, in the adjacent guest bedroom, a deep sea scene complete with fish are a nod to Florida beaches!

Basement living room extension with floor to ceiling sliding doors, plywood panelling a stone tile feature wall (with integrated TV) and concrete/wood flooring to create an inside-outside living space.

Идея дизайна: открытая гостиная комната среднего размера в стиле модернизм с с книжными шкафами и полками, белыми стенами, светлым паркетным полом, фасадом камина из камня и коричневым полом без камина, телевизора

На фото: гостиная комната в современном стиле с полом из керамогранита, мультимедийным центром, бежевым полом и деревянными стенами с

Mid-Century Modern Restoration
Идея дизайна: открытая гостиная комната среднего размера в стиле ретро с белыми стенами, угловым камином, фасадом камина из кирпича, белым полом, балками на потолке и деревянными стенами
Идея дизайна: открытая гостиная комната среднего размера в стиле ретро с белыми стенами, угловым камином, фасадом камина из кирпича, белым полом, балками на потолке и деревянными стенами

M. et Mme B. ont fait l’acquisition d’un appartement neuf (résidence secondaire) dans le centre-ville de Nantes. Ils ont fait appel à notre agence afin de rendre ce lieu plus accueillant et fonctionnel.
M. et Mme B. ont souhaité donner à leur nouveau lieu de vie une ambiance sobre, chic et intemporelle.
Le défi majeur pour notre équipe a été de s’adapter à la structure actuelle et par conséquent, redéfinir les espaces par de l’agencement sur-mesure et rendre l’ensemble chaleureux.
Notre proposition
En prenant en considération le cahier des charges de nos clients, nous avons dessiné un projet chaleureux et élégant marqué par l’ensemble de nos agencements sur-mesure.
- L’ambiance chic et sobre a été apportée par le bois et la couleur grise.
- Un meuble de rangement et des patères pouvant accueillir sacs, chaussures et manteaux ainsi qu’une assise permet de rendre l’entrée plus fonctionnelle.
- La mise en œuvre d’un claustra en chêne massif qui permet de délimiter la cuisine de la salle à manger tout en conservant la luminosité.
- L’espace TV est marqué par un bel et grand agencement sur-mesure alternant des placards et des niches, permettant de créer une belle harmonie entre le vide et le plein.
- La tête de lit ainsi que les tables de chevet ont été imaginés pour apporter de l’élégance et de la fonctionnalité dans un seul et même agencement.
Le Résultat
La confiance de M. et Mme B. nous a permis de mettre en œuvre un projet visant à améliorer leur intérieur et leur qualité de vie.
Plus fonctionnel par les divers rangements et plus chaleureux grâce aux couleurs et matériaux, ce nouvel appartement répond entièrement aux envies et au mode de vie de M. et Mme B.

Our Scottsdale interior design studio created this luxurious Santa Fe new build for a retired couple with sophisticated tastes. We centered the furnishings and fabrics around their contemporary Southwestern art collection, choosing complementary colors. The house includes a large patio with a fireplace, a beautiful great room with a home bar, a lively family room, and a bright home office with plenty of cabinets. All of the spaces reflect elegance, comfort, and thoughtful planning.
---
Project designed by Susie Hersker’s Scottsdale interior design firm Design Directives. Design Directives is active in Phoenix, Paradise Valley, Cave Creek, Carefree, Sedona, and beyond.
For more about Design Directives, click here: https://susanherskerasid.com/

На фото: парадная, изолированная гостиная комната среднего размера в стиле неоклассика (современная классика) с бежевыми стенами, паркетным полом среднего тона, печью-буржуйкой, фасадом камина из дерева, скрытым телевизором, черным полом и красивыми шторами

Casual yet refined family room with custom built-in, custom fireplace, wood beam, custom storage, picture lights. Natural elements. Coffered ceiling living room with piano and hidden bar.
Гостиная – фото дизайна интерьера с высоким бюджетом
8

