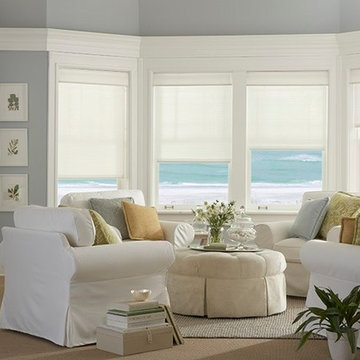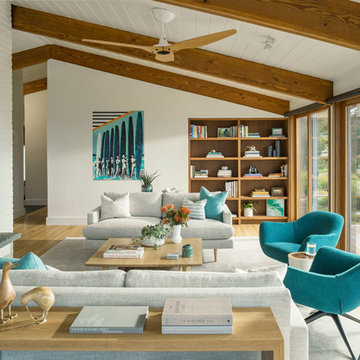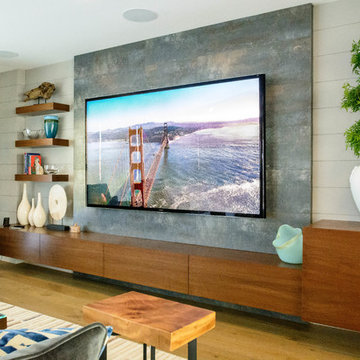Гостиная – фото дизайна интерьера с высоким бюджетом
Сортировать:
Бюджет
Сортировать:Популярное за сегодня
41 - 60 из 191 124 фото

Идея дизайна: огромная открытая гостиная комната в стиле фьюжн с музыкальной комнатой, серыми стенами, светлым паркетным полом, стандартным камином, фасадом камина из бетона и сводчатым потолком без телевизора

Пример оригинального дизайна: большая открытая гостиная комната в стиле неоклассика (современная классика) с белыми стенами, светлым паркетным полом, стандартным камином, фасадом камина из кирпича, телевизором на стене, серым полом и сводчатым потолком

Stacked stone, reclaimed ceiling beams, oak floors with custom stain, custom cabinets BM super white with oak niches, windows have auto Hunter Douglas shades furnishing from ID - White Crypton fabric on sofa and green velvet chairs. Antique Turkish rug and super white walls.
Image by @Spacecrafting

Gorgeous Living Room By 2id Interiors
Источник вдохновения для домашнего уюта: огромная открытая гостиная комната в современном стиле с разноцветными стенами, телевизором на стене, бежевым полом, полом из керамической плитки и ковром на полу
Источник вдохновения для домашнего уюта: огромная открытая гостиная комната в современном стиле с разноцветными стенами, телевизором на стене, бежевым полом, полом из керамической плитки и ковром на полу

Стильный дизайн: парадная, изолированная гостиная комната среднего размера в морском стиле с серыми стенами, ковровым покрытием и бежевым полом без камина, телевизора - последний тренд

Interior Design by Pamala Deikel Design
Photos by Paul Rollis
Идея дизайна: большая парадная, открытая гостиная комната в стиле кантри с белыми стенами, светлым паркетным полом, горизонтальным камином, фасадом камина из металла, бежевым полом и ковром на полу без телевизора
Идея дизайна: большая парадная, открытая гостиная комната в стиле кантри с белыми стенами, светлым паркетным полом, горизонтальным камином, фасадом камина из металла, бежевым полом и ковром на полу без телевизора

A Media Room is the perfect place to add dramatic color and rich, masculine accents and the feeling of a true bachelor pad. Perfect for entertaining, this room offers a bar, media equipment and will accommodate up to 12 people. To achieve this style we incorporated a wall of glass tile and bar. A large sectional offers lots of pillows for movie watchers. Backlit movie posters on canvas add theatre ambience. Just add popcorn and you are good to go.
In this remodel the existing media room was attached to the home via a new vestibule and stairway. The entire room was resurfaced and revamped. We added thick wool carpeting for better acoustics, repainted top to bottom, added beautifully hand-carved custom wooden barn doors as well as a wet bar in the back of the room. A full wall of mosaic glass tile in the back of the media room is lit by LED tape lighting which is built-into the custom wood shelves. Warm tones of olive green, oranges, browns and golds as well as custom-built tables and barstools make this room feel like a “man-cave”. A custom designed bar height table that sits behind the sectional was commissioned to match the new barn doors. This bar table adds extra seating to the room. Adjacent the movie screen, a custom fabric panel was constructed and hides the media tower and cables. It matches the blackout Roman shades, which keep out light and nearly disappear into the wall. Photography by Erika Bierman

Explore urban luxury living in this new build along the scenic Midland Trace Trail, featuring modern industrial design, high-end finishes, and breathtaking views.
The spacious open-concept living room exudes luxury with comfortable furniture and a focal gray accent fireplace/TV wall. Thoughtful decor accents add to the inviting appeal.
Project completed by Wendy Langston's Everything Home interior design firm, which serves Carmel, Zionsville, Fishers, Westfield, Noblesville, and Indianapolis.
For more about Everything Home, see here: https://everythinghomedesigns.com/
To learn more about this project, see here:
https://everythinghomedesigns.com/portfolio/midland-south-luxury-townhome-westfield/

Jackson Design & Remodeling, San Diego, California, Entire House $750,001 to $1,000,000
На фото: большая открытая гостиная комната в стиле кантри с белыми стенами, светлым паркетным полом и балками на потолке с
На фото: большая открытая гостиная комната в стиле кантри с белыми стенами, светлым паркетным полом и балками на потолке с

Стильный дизайн: большая открытая гостиная комната в стиле неоклассика (современная классика) с белыми стенами, светлым паркетным полом, фасадом камина из штукатурки, бежевым полом и горизонтальным камином - последний тренд

DAGR Design creates walls that reflect your design style, whether you like off center, creative design or prefer the calming feeling of this symmetrical wall. Warm up a grey space with textures like wood shelves and panel stone. Add a pop of color or pattern to create interest. image credits DAGR Design

На фото: большая гостиная комната:: освещение в морском стиле с темным паркетным полом, белыми стенами, стандартным камином, фасадом камина из дерева, скрытым телевизором и коричневым полом с

Jim Westphalen
На фото: большая гостиная комната в морском стиле с белыми стенами, горизонтальным камином и фасадом камина из кирпича без телевизора с
На фото: большая гостиная комната в морском стиле с белыми стенами, горизонтальным камином и фасадом камина из кирпича без телевизора с

85' Sony TV in contemporary living room with full 7.1 surround sound system
Источник вдохновения для домашнего уюта: большая парадная, открытая гостиная комната в современном стиле с бежевыми стенами, светлым паркетным полом, телевизором на стене и коричневым полом без камина
Источник вдохновения для домашнего уюта: большая парадная, открытая гостиная комната в современном стиле с бежевыми стенами, светлым паркетным полом, телевизором на стене и коричневым полом без камина

Family Room with View to Pool
[Photography by Dan Piassick]
На фото: большая открытая гостиная комната в современном стиле с фасадом камина из камня, горизонтальным камином, белыми стенами, светлым паркетным полом и ковром на полу
На фото: большая открытая гостиная комната в современном стиле с фасадом камина из камня, горизонтальным камином, белыми стенами, светлым паркетным полом и ковром на полу

The family room opens up from the kitchen and then again onto the back, screened in porch for an open floor plan that makes a cottage home seem wide open. The gray walls with transom windows and white trim are soothing; the brick fireplace with white surround is a stunning focal point. The hardwood floors set off the room. And then we have the ceiling - wow, what a ceiling - washed butt board and coffered. What a great gathering place for family and friends.

Donna Griffith for House and Home Magazine
Пример оригинального дизайна: маленькая гостиная комната в классическом стиле с синими стенами, стандартным камином и ковровым покрытием для на участке и в саду
Пример оригинального дизайна: маленькая гостиная комната в классическом стиле с синими стенами, стандартным камином и ковровым покрытием для на участке и в саду

Our San Francisco studio designed this beautiful four-story home for a young newlywed couple to create a warm, welcoming haven for entertaining family and friends. In the living spaces, we chose a beautiful neutral palette with light beige and added comfortable furnishings in soft materials. The kitchen is designed to look elegant and functional, and the breakfast nook with beautiful rust-toned chairs adds a pop of fun, breaking the neutrality of the space. In the game room, we added a gorgeous fireplace which creates a stunning focal point, and the elegant furniture provides a classy appeal. On the second floor, we went with elegant, sophisticated decor for the couple's bedroom and a charming, playful vibe in the baby's room. The third floor has a sky lounge and wine bar, where hospitality-grade, stylish furniture provides the perfect ambiance to host a fun party night with friends. In the basement, we designed a stunning wine cellar with glass walls and concealed lights which create a beautiful aura in the space. The outdoor garden got a putting green making it a fun space to share with friends.
---
Project designed by ballonSTUDIO. They discreetly tend to the interior design needs of their high-net-worth individuals in the greater Bay Area and to their second home locations.
For more about ballonSTUDIO, see here: https://www.ballonstudio.com/

A storybook interior! An urban farmhouse with layers of purposeful patina; reclaimed trusses, shiplap, acid washed stone, wide planked hand scraped wood floors. Come on in!

Robert Miller Photography
На фото: парадная, изолированная гостиная комната среднего размера:: освещение в классическом стиле с серыми стенами, темным паркетным полом и коричневым полом без камина, телевизора
На фото: парадная, изолированная гостиная комната среднего размера:: освещение в классическом стиле с серыми стенами, темным паркетным полом и коричневым полом без камина, телевизора
Гостиная – фото дизайна интерьера с высоким бюджетом
3

