Гостиная – фото дизайна интерьера класса люкс
Сортировать:
Бюджет
Сортировать:Популярное за сегодня
81 - 100 из 62 138 фото

На фото: огромная парадная, открытая гостиная комната в современном стиле с угловым камином, фасадом камина из камня, телевизором на стене и деревянными стенами

The two-story living room features a black marble fireplace, custom built-ins, backed with warm textured wallpaper, double-height draperies, and custom upholstery. The gold and alabaster lighting acts as jewelry for this dramatic contrasting neutral palette.

Built on the beautiful Nepean River in Penrith overlooking the Blue Mountains. Capturing the water and mountain views were imperative as well as achieving a design that catered for the hot summers and cold winters in Western Sydney. Before we could embark on design, pre-lodgement meetings were held with the head of planning to discuss all the environmental constraints surrounding the property. The biggest issue was potential flooding. Engineering flood reports were prepared prior to designing so we could design the correct floor levels to avoid the property from future flood waters.
The design was created to capture as much of the winter sun as possible and blocking majority of the summer sun. This is an entertainer's home, with large easy flowing living spaces to provide the occupants with a certain casualness about the space but when you look in detail you will see the sophistication and quality finishes the owner was wanting to achieve.

Источник вдохновения для домашнего уюта: открытая гостиная комната среднего размера в стиле неоклассика (современная классика) с с книжными шкафами и полками, бежевыми стенами, паркетным полом среднего тона, стандартным камином, фасадом камина из кирпича, отдельно стоящим телевизором, коричневым полом, панелями на части стены и балками на потолке

The clean white of the custom built-in's and large wall of windows adds an airy feel to this renovated family room.
На фото: большая открытая гостиная комната в стиле неоклассика (современная классика) с бежевыми стенами, паркетным полом среднего тона, стандартным камином, фасадом камина из плитки, телевизором на стене, коричневым полом и кессонным потолком с
На фото: большая открытая гостиная комната в стиле неоклассика (современная классика) с бежевыми стенами, паркетным полом среднего тона, стандартным камином, фасадом камина из плитки, телевизором на стене, коричневым полом и кессонным потолком с

Cozy bright greatroom with coffered ceiling detail. Beautiful south facing light comes through Pella Reserve Windows (screens roll out of bottom of window sash). This room is bright and cheery and very inviting. We even hid a remote shade in the beam closest to the windows for privacy at night and shade if too bright.

The room is centered on a large wood burning fireplace which was finished with a reclaimed timber mantle we locally sourced and a plaster finish (Portola Paint). One of a kind vintage pieces such as the accent chair and sofa table add character to the living space.
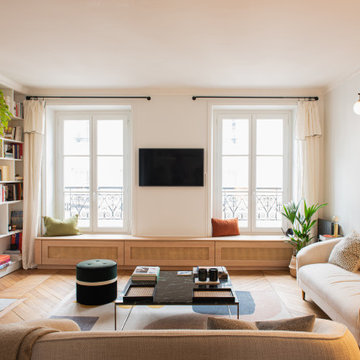
На фото: открытая, объединенная гостиная комната среднего размера в современном стиле с бежевыми стенами, светлым паркетным полом, стандартным камином, фасадом камина из камня и телевизором на стене

Источник вдохновения для домашнего уюта: большая открытая гостиная комната в морском стиле с белыми стенами, светлым паркетным полом, стандартным камином, фасадом камина из дерева, телевизором на стене и коричневым полом

На фото: большая открытая гостиная комната в современном стиле с белыми стенами, темным паркетным полом, бежевым полом и панелями на стенах
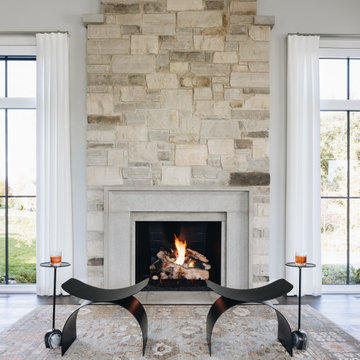
На фото: большая открытая гостиная комната в стиле неоклассика (современная классика) с белыми стенами, темным паркетным полом, стандартным камином, фасадом камина из камня и коричневым полом без телевизора

Interior designer Holly Wright followed the architectural lines and travertine massing on the exterior to maintain the same proportion and scale on the inside. The fireplace wall is Cambrian black leathered granite.
Project Details // Razor's Edge
Paradise Valley, Arizona
Architecture: Drewett Works
Builder: Bedbrock Developers
Interior design: Holly Wright Design
Landscape: Bedbrock Developers
Photography: Jeff Zaruba
Faux plants: Botanical Elegance
Fireplace wall: The Stone Collection
Travertine: Cactus Stone
Porcelain flooring: Facings of America
https://www.drewettworks.com/razors-edge/

Extensive custom millwork can be seen throughout the entire home, but especially in the living room.
Свежая идея для дизайна: огромная парадная, открытая гостиная комната в классическом стиле с белыми стенами, паркетным полом среднего тона, стандартным камином, фасадом камина из кирпича, коричневым полом, кессонным потолком и панелями на части стены - отличное фото интерьера
Свежая идея для дизайна: огромная парадная, открытая гостиная комната в классическом стиле с белыми стенами, паркетным полом среднего тона, стандартным камином, фасадом камина из кирпича, коричневым полом, кессонным потолком и панелями на части стены - отличное фото интерьера
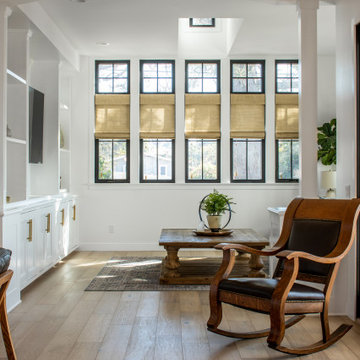
Magnolia - Carlsbad, CA - 3,212 SF + 4BD + 3.5 BA
Architectural Style: Modern Farmhouse
Magnolia is a significant transformation of the owner's childhood home. Features like the steep 12:12 metal roofs softening to 3:12 pitches; soft arch shaped doug fir beams; custom designed double gable brackets; exaggerated beam extensions; a detached arched/ louvered carport marching along the front of the home; an expansive rear deck with beefy brick bases with quad columns, large protruding arched beams; an arched louvered structure centered on an outdoor fireplace; cased out openings and detailed trim work throughout the home; and many other architectural features have created a unique and elegant home along Highland Ave. in Carlsbad, California.

A contemporary holiday home located on Victoria's Mornington Peninsula featuring rammed earth walls, timber lined ceilings and flagstone floors. This home incorporates strong, natural elements and the joinery throughout features custom, stained oak timber cabinetry and natural limestone benchtops. With a nod to the mid century modern era and a balance of natural, warm elements this home displays a uniquely Australian design style. This home is a cocoon like sanctuary for rejuvenation and relaxation with all the modern conveniences one could wish for thoughtfully integrated.

Full white oak engineered hardwood flooring, black tri folding doors, stone backsplash fireplace, methanol fireplace, modern fireplace, open kitchen with restoration hardware lighting. Living room leads to expansive deck.
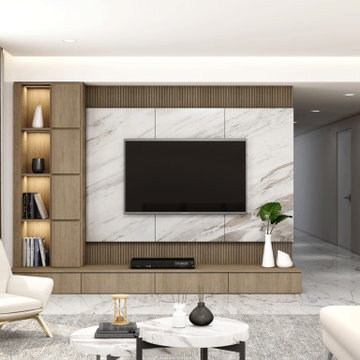
Stunning Bespoke Living Room Designs With a Character for Modern Homes.
So order your next personalised home furniture today! We have a unique collection of Glass Finish TV Units that will suit every living room. The storage features in the high TV units are so vivid that you can add and remove features according to the requirements.
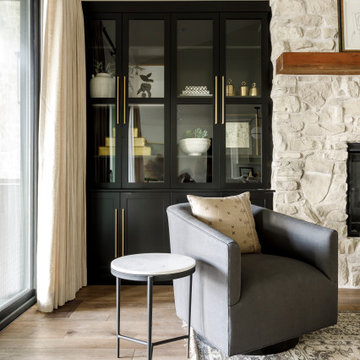
Stunning stone fireplace, with built in cabinets. A welcoming and warm living area.
Источник вдохновения для домашнего уюта: большая открытая гостиная комната в стиле неоклассика (современная классика) с белыми стенами, паркетным полом среднего тона, стандартным камином, фасадом камина из камня, телевизором на стене и сводчатым потолком
Источник вдохновения для домашнего уюта: большая открытая гостиная комната в стиле неоклассика (современная классика) с белыми стенами, паркетным полом среднего тона, стандартным камином, фасадом камина из камня, телевизором на стене и сводчатым потолком

Could you imagine this once dark orange, outdated keeping room would transition into this beautiful, bright, space???
Источник вдохновения для домашнего уюта: открытая гостиная комната среднего размера:: освещение в стиле неоклассика (современная классика) с серыми стенами, полом из керамогранита, стандартным камином, фасадом камина из камня, телевизором на стене, серым полом и кессонным потолком
Источник вдохновения для домашнего уюта: открытая гостиная комната среднего размера:: освещение в стиле неоклассика (современная классика) с серыми стенами, полом из керамогранита, стандартным камином, фасадом камина из камня, телевизором на стене, серым полом и кессонным потолком
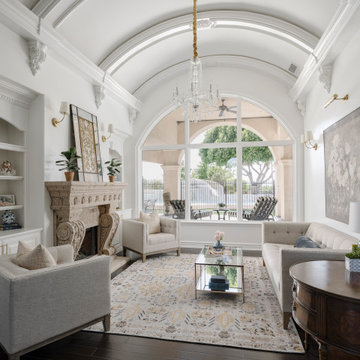
На фото: большая парадная, открытая гостиная комната с белыми стенами, темным паркетным полом, стандартным камином, фасадом камина из камня, телевизором на стене, коричневым полом, любым потолком и любой отделкой стен
Гостиная – фото дизайна интерьера класса люкс
5

