Гостиная – фото дизайна интерьера класса люкс
Сортировать:
Бюджет
Сортировать:Популярное за сегодня
41 - 60 из 62 093 фото

Пример оригинального дизайна: большая открытая гостиная комната в морском стиле с белыми стенами, паркетным полом среднего тона, стандартным камином, фасадом камина из кирпича, скрытым телевизором, коричневым полом, балками на потолке и стенами из вагонки

На фото: большая открытая гостиная комната в современном стиле с домашним баром, белыми стенами, паркетным полом среднего тона, горизонтальным камином, фасадом камина из каменной кладки, телевизором на стене, коричневым полом и многоуровневым потолком с
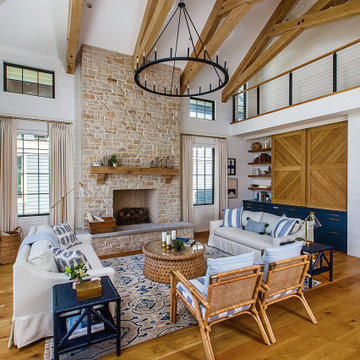
Great room with exposed oak beams
На фото: большая гостиная комната в морском стиле с паркетным полом среднего тона и балками на потолке с
На фото: большая гостиная комната в морском стиле с паркетным полом среднего тона и балками на потолке с
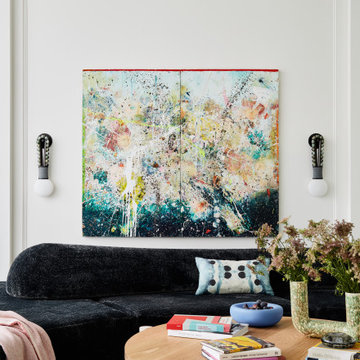
Key decor elements include:
Sofa: On the Rocks by Edra from DDC/Minotti
Sconces: Talisman Loop sconce from Apparatus
Coffee table: Concho table from Yucca Studio
Blue bowl: Iridescent glass bowl from The Future Perfect
Vase: XL Corner Vase by Alex Reed from The Future Perfect
Throw: Judd 30 throw from ALT for Living
Pillows: Eskayel fabrics

На фото: большая открытая гостиная комната в современном стиле с белыми стенами, темным паркетным полом, бежевым полом и панелями на стенах
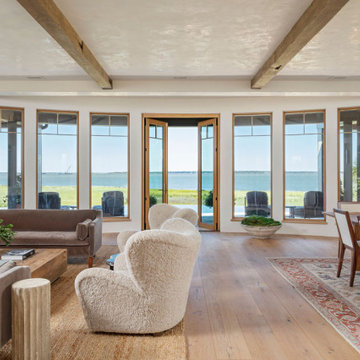
Стильный дизайн: большая открытая гостиная комната в средиземноморском стиле с белыми стенами, светлым паркетным полом, коричневым полом и балками на потолке без телевизора - последний тренд

Идея дизайна: изолированная гостиная комната среднего размера в стиле неоклассика (современная классика) с белыми стенами, светлым паркетным полом, телевизором на стене, бежевым полом и деревянным потолком без камина

Full white oak engineered hardwood flooring, black tri folding doors, stone backsplash fireplace, methanol fireplace, modern fireplace, open kitchen with restoration hardware lighting. Living room leads to expansive deck.

The great room has a two story fireplace flanked by recesssed display shelving. Everything was painted out the same color as the walls for unification and to achieve an updated interior. The oversized furnishings help to ground the space. An open loft and galley hall overlook the space from the second floor and massive windwows let in full light from the covered deck beyond.

Living room over looking basket ball court with a Custom 3-sided Fireplace with Porcelain tile. Contemporary custom furniture made to order. Truss ceiling with stained finish, Cable wire rail system . Doors lead out to pool

Tastefully designed in warm hues, the light-filled great room is shaped in a perfect octagon. Decorative beams frame the angles of the ceiling. The two-tier iron chandeliers from Hinkley Lighting are open and airy.
Project Details // Sublime Sanctuary
Upper Canyon, Silverleaf Golf Club
Scottsdale, Arizona
Architecture: Drewett Works
Builder: American First Builders
Interior Designer: Michele Lundstedt
Landscape architecture: Greey | Pickett
Photography: Werner Segarra
Lights: Hinkley Lighting
https://www.drewettworks.com/sublime-sanctuary/

Стильный дизайн: большая открытая комната для игр в стиле неоклассика (современная классика) с белыми стенами, светлым паркетным полом, стандартным камином, фасадом камина из камня, телевизором на стене, бежевым полом, кессонным потолком и панелями на части стены - последний тренд
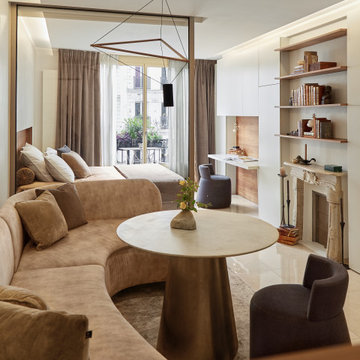
The Small and now sophisticated space when through a complete renovation and interior decoration. The client requested a modern and luxurious open space were function and style fitted his lifestyle and personality.

Стильный дизайн: открытая гостиная комната среднего размера в стиле ретро с с книжными шкафами и полками, белыми стенами, темным паркетным полом, стандартным камином, фасадом камина из кирпича, телевизором на стене, коричневым полом, сводчатым потолком и деревянными стенами - последний тренд

This large living and dining area is flooded with natural light and has gorgeous high ceilings and views of the garden beyond. The brief was to make it a comfortable yet chic space for relaxing and entertaining. We added pops of colour, textures and patterns to add interest into the space.
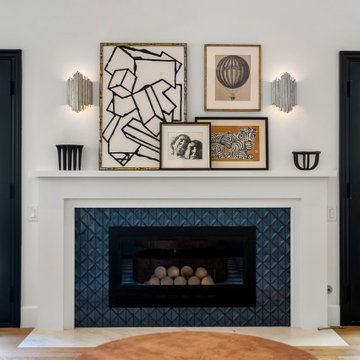
To spotlight the owners’ worldly decor, this remodel quietly complements the furniture and art textures, colors, and patterns abundant in this beautiful home.
The original master bath had a 1980s style in dire need of change. By stealing an adjacent bedroom for the new master closet, the bath transformed into an artistic and spacious space. The jet-black herringbone-patterned floor adds visual interest to highlight the freestanding soaking tub. Schoolhouse-style shell white sconces flank the matching his and her vanities. The new generous master shower features polished nickel dual shower heads and hand shower and is wrapped in Bedrosian Porcelain Manifica Series in Luxe White with satin finish.
The kitchen started as dated and isolated. To add flow and more natural light, the wall between the bar and the kitchen was removed, along with exterior windows, which allowed for a complete redesign. The result is a streamlined, open, and light-filled kitchen that flows into the adjacent family room and bar areas – perfect for quiet family nights or entertaining with friends.
Crystal Cabinets in white matte sheen with satin brass pulls, and the white matte ceramic backsplash provides a sleek and neutral palette. The newly-designed island features Calacutta Royal Leather Finish quartz and Kohler sink and fixtures. The island cabinets are finished in black sheen to anchor this seating and prep area, featuring round brass pendant fixtures. One end of the island provides the perfect prep and cut area with maple finish butcher block to match the stove hood accents. French White Oak flooring warms the entire area. The Miele 48” Dual Fuel Range with Griddle offers the perfect features for simple or gourmet meal preparation. A new dining nook makes for picture-perfect seating for night or day dining.
Welcome to artful living in Worldly Heritage style.
Photographer: Andrew - OpenHouse VC
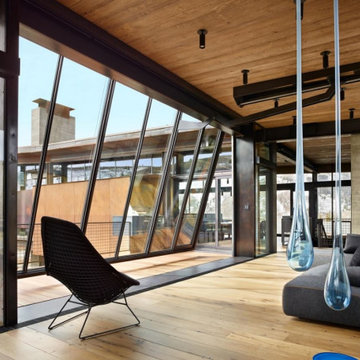
Tilt Up steel window wall - for when you don't want to slide or fold. Designed by Olson Kundig, built by DowBuilt, gizmo by Phil Turner. The window is approx. 18' x 10'.
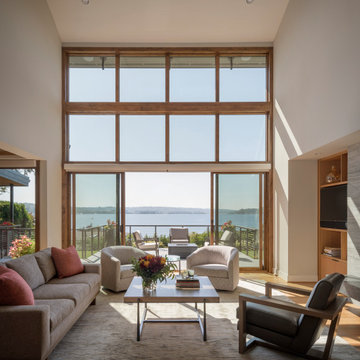
На фото: большая открытая гостиная комната в современном стиле с светлым паркетным полом, стандартным камином, фасадом камина из камня и мультимедийным центром

Пример оригинального дизайна: огромная открытая гостиная комната в современном стиле с бежевыми стенами, полом из травертина, бежевым полом, деревянным потолком и обоями на стенах без камина, телевизора
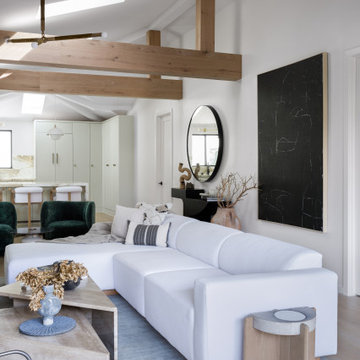
На фото: открытая гостиная комната среднего размера в современном стиле с белыми стенами, светлым паркетным полом, стандартным камином, фасадом камина из штукатурки, мультимедийным центром, коричневым полом и балками на потолке с
Гостиная – фото дизайна интерьера класса люкс
3

