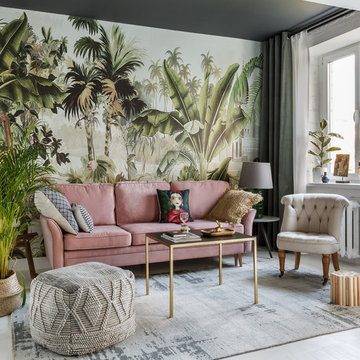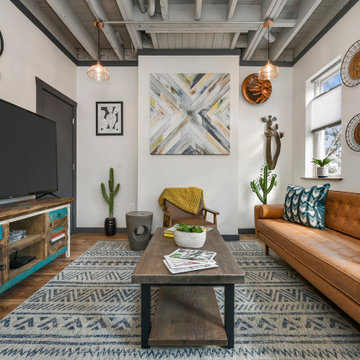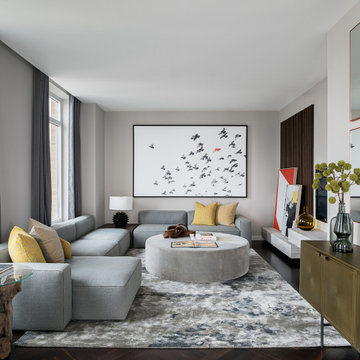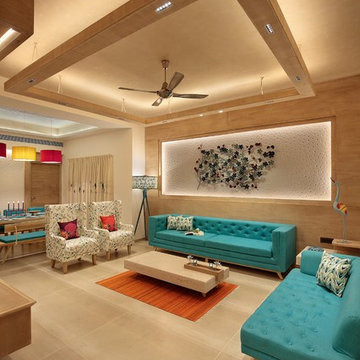Гостиная с камином без камина – фото дизайна интерьера
Сортировать:
Бюджет
Сортировать:Популярное за сегодня
1 - 20 из 113 835 фото
1 из 3

Пример оригинального дизайна: гостиная комната в современном стиле с коричневым диваном, паркетным полом среднего тона и потолком из вагонки без камина

Гостиная.
Свежая идея для дизайна: большая двухуровневая, объединенная гостиная комната в морском стиле с синими стенами, паркетным полом среднего тона, отдельно стоящим телевизором и стенами из вагонки без камина - отличное фото интерьера
Свежая идея для дизайна: большая двухуровневая, объединенная гостиная комната в морском стиле с синими стенами, паркетным полом среднего тона, отдельно стоящим телевизором и стенами из вагонки без камина - отличное фото интерьера

Источник вдохновения для домашнего уюта: открытая гостиная комната среднего размера в стиле неоклассика (современная классика) с синими стенами, телевизором на стене, коричневым полом, темным паркетным полом и панелями на части стены без камина

Свежая идея для дизайна: парадная гостиная комната:: освещение в стиле фьюжн с разноцветными стенами и белым полом без камина, телевизора - отличное фото интерьера

На фото: большая открытая гостиная комната в стиле неоклассика (современная классика) с бежевыми стенами, светлым паркетным полом, телевизором на стене, бежевым полом и ковром на полу без камина с

Свежая идея для дизайна: гостиная комната:: освещение в стиле неоклассика (современная классика) с с книжными шкафами и полками, серыми стенами, светлым паркетным полом, мультимедийным центром и ковром на полу без камина - отличное фото интерьера

A farmhouse coastal styled home located in the charming neighborhood of Pflugerville. We merged our client's love of the beach with rustic elements which represent their Texas lifestyle. The result is a laid-back interior adorned with distressed woods, light sea blues, and beach-themed decor. We kept the furnishings tailored and contemporary with some heavier case goods- showcasing a touch of traditional. Our design even includes a separate hangout space for the teenagers and a cozy media for everyone to enjoy! The overall design is chic yet welcoming, perfect for this energetic young family.
Project designed by Sara Barney’s Austin interior design studio BANDD DESIGN. They serve the entire Austin area and its surrounding towns, with an emphasis on Round Rock, Lake Travis, West Lake Hills, and Tarrytown.
For more about BANDD DESIGN, click here: https://bandddesign.com/
To learn more about this project, click here: https://bandddesign.com/moving-water/

Modern Farmhouse with elegant and luxury touches.
На фото: большая парадная, открытая гостиная комната в стиле неоклассика (современная классика) с черными стенами, мультимедийным центром, светлым паркетным полом и бежевым полом без камина с
На фото: большая парадная, открытая гостиная комната в стиле неоклассика (современная классика) с черными стенами, мультимедийным центром, светлым паркетным полом и бежевым полом без камина с

Стильный дизайн: открытая гостиная комната в стиле неоклассика (современная классика) с белыми стенами, паркетным полом среднего тона, телевизором на стене, коричневым полом и панелями на части стены без камина - последний тренд

Nathalie Priem
На фото: открытая гостиная комната:: освещение в современном стиле с белыми стенами, светлым паркетным полом, телевизором на стене и бежевым полом без камина
На фото: открытая гостиная комната:: освещение в современном стиле с белыми стенами, светлым паркетным полом, телевизором на стене и бежевым полом без камина

Пример оригинального дизайна: парадная, открытая гостиная комната в современном стиле с белыми стенами, бетонным полом, серым полом и сводчатым потолком без камина, телевизора

This 1910 West Highlands home was so compartmentalized that you couldn't help to notice you were constantly entering a new room every 8-10 feet. There was also a 500 SF addition put on the back of the home to accommodate a living room, 3/4 bath, laundry room and back foyer - 350 SF of that was for the living room. Needless to say, the house needed to be gutted and replanned.
Kitchen+Dining+Laundry-Like most of these early 1900's homes, the kitchen was not the heartbeat of the home like they are today. This kitchen was tucked away in the back and smaller than any other social rooms in the house. We knocked out the walls of the dining room to expand and created an open floor plan suitable for any type of gathering. As a nod to the history of the home, we used butcherblock for all the countertops and shelving which was accented by tones of brass, dusty blues and light-warm greys. This room had no storage before so creating ample storage and a variety of storage types was a critical ask for the client. One of my favorite details is the blue crown that draws from one end of the space to the other, accenting a ceiling that was otherwise forgotten.
Primary Bath-This did not exist prior to the remodel and the client wanted a more neutral space with strong visual details. We split the walls in half with a datum line that transitions from penny gap molding to the tile in the shower. To provide some more visual drama, we did a chevron tile arrangement on the floor, gridded the shower enclosure for some deep contrast an array of brass and quartz to elevate the finishes.
Powder Bath-This is always a fun place to let your vision get out of the box a bit. All the elements were familiar to the space but modernized and more playful. The floor has a wood look tile in a herringbone arrangement, a navy vanity, gold fixtures that are all servants to the star of the room - the blue and white deco wall tile behind the vanity.
Full Bath-This was a quirky little bathroom that you'd always keep the door closed when guests are over. Now we have brought the blue tones into the space and accented it with bronze fixtures and a playful southwestern floor tile.
Living Room & Office-This room was too big for its own good and now serves multiple purposes. We condensed the space to provide a living area for the whole family plus other guests and left enough room to explain the space with floor cushions. The office was a bonus to the project as it provided privacy to a room that otherwise had none before.

Источник вдохновения для домашнего уюта: маленькая парадная, изолированная гостиная комната в стиле фьюжн с белыми стенами, паркетным полом среднего тона, отдельно стоящим телевизором и коричневым полом без камина для на участке и в саду

На фото: открытая гостиная комната в морском стиле с белыми стенами, светлым паркетным полом, мультимедийным центром и стенами из вагонки без камина

На фото: гостиная комната в современном стиле с серыми стенами, темным паркетным полом и ковром на полу без камина с

This custom built-in entertainment center features white shaker cabinetry accented by white oak shelves with integrated lighting and brass hardware. The electronics are contained in the lower door cabinets with select items like the wifi router out on the countertop on the left side and a Sonos sound bar in the center under the TV. The TV is mounted on the back panel and wires are in a chase down to the lower cabinet. The side fillers go down to the floor to give the wall baseboards a clean surface to end against.

Идея дизайна: гостиная комната в морском стиле с бежевыми стенами, светлым паркетным полом, мультимедийным центром и ковром на полу без камина

Свежая идея для дизайна: открытая гостиная комната:: освещение в современном стиле с белыми стенами и бежевым полом без камина, телевизора - отличное фото интерьера

Chad Mellon Photography and Lisa Mallory Interior Design, Family room addition
Пример оригинального дизайна: парадная, открытая гостиная комната среднего размера в стиле ретро с белыми стенами, белым полом и ковром на полу без камина, телевизора
Пример оригинального дизайна: парадная, открытая гостиная комната среднего размера в стиле ретро с белыми стенами, белым полом и ковром на полу без камина, телевизора

Свежая идея для дизайна: большая открытая гостиная комната в современном стиле с бежевыми стенами, полом из керамогранита и бежевым полом без камина, телевизора - отличное фото интерьера
Гостиная с камином без камина – фото дизайна интерьера
1

