Гостевая спальня (комната для гостей) с фасадом камина из дерева – фото дизайна интерьера
Сортировать:
Бюджет
Сортировать:Популярное за сегодня
1 - 20 из 397 фото
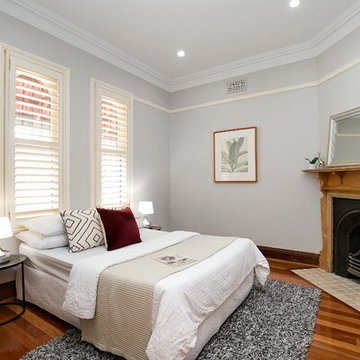
Pilcher Residential
На фото: гостевая спальня (комната для гостей) в стиле неоклассика (современная классика) с серыми стенами, паркетным полом среднего тона, угловым камином, фасадом камина из дерева и коричневым полом
На фото: гостевая спальня (комната для гостей) в стиле неоклассика (современная классика) с серыми стенами, паркетным полом среднего тона, угловым камином, фасадом камина из дерева и коричневым полом
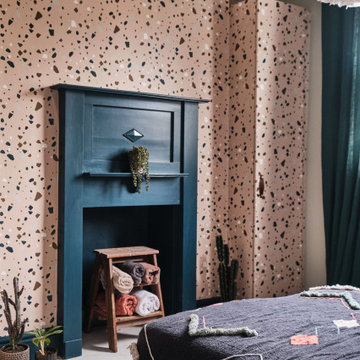
The guest bedroom offers additional storage with some hacked IKEA PAX wardrobes covered in terrazzo wallpaper.
Пример оригинального дизайна: гостевая спальня среднего размера, (комната для гостей) в стиле фьюжн с синими стенами, деревянным полом, стандартным камином, фасадом камина из дерева, белым полом, сводчатым потолком, обоями на стенах и акцентной стеной
Пример оригинального дизайна: гостевая спальня среднего размера, (комната для гостей) в стиле фьюжн с синими стенами, деревянным полом, стандартным камином, фасадом камина из дерева, белым полом, сводчатым потолком, обоями на стенах и акцентной стеной
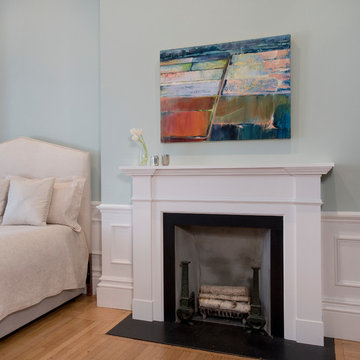
Shelly Harrison
На фото: гостевая спальня среднего размера, (комната для гостей) в стиле неоклассика (современная классика) с синими стенами, стандартным камином, фасадом камина из дерева и светлым паркетным полом с
На фото: гостевая спальня среднего размера, (комната для гостей) в стиле неоклассика (современная классика) с синими стенами, стандартным камином, фасадом камина из дерева и светлым паркетным полом с
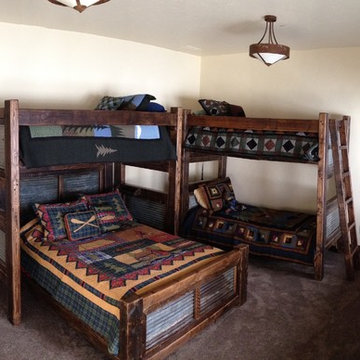
Rustic Trim Twin over Twin and Twin over Queen Bunk Bed with Corrugated Metal.
На фото: гостевая спальня среднего размера, (комната для гостей) в стиле рустика с бежевыми стенами, ковровым покрытием, стандартным камином, фасадом камина из дерева и бежевым полом
На фото: гостевая спальня среднего размера, (комната для гостей) в стиле рустика с бежевыми стенами, ковровым покрытием, стандартным камином, фасадом камина из дерева и бежевым полом
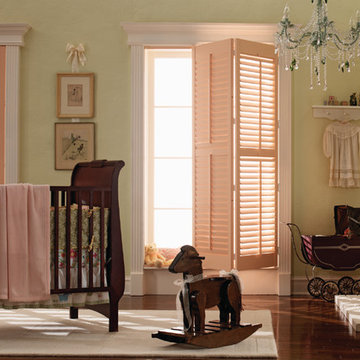
Пример оригинального дизайна: большая гостевая спальня (комната для гостей) в классическом стиле с желтыми стенами, темным паркетным полом, стандартным камином и фасадом камина из дерева
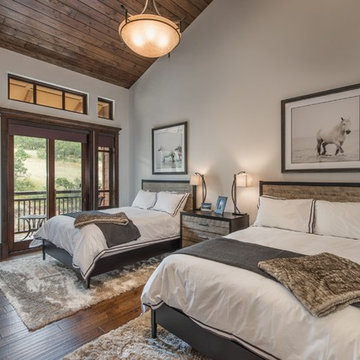
Photo Credit: Spotlight Home Tours
На фото: маленькая гостевая спальня (комната для гостей) в стиле неоклассика (современная классика) с серыми стенами, темным паркетным полом, стандартным камином, фасадом камина из дерева и коричневым полом для на участке и в саду с
На фото: маленькая гостевая спальня (комната для гостей) в стиле неоклассика (современная классика) с серыми стенами, темным паркетным полом, стандартным камином, фасадом камина из дерева и коричневым полом для на участке и в саду с

Home and Living Examiner said:
Modern renovation by J Design Group is stunning
J Design Group, an expert in luxury design, completed a new project in Tamarac, Florida, which involved the total interior remodeling of this home. We were so intrigued by the photos and design ideas, we decided to talk to J Design Group CEO, Jennifer Corredor. The concept behind the redesign was inspired by the client’s relocation.
Andrea Campbell: How did you get a feel for the client's aesthetic?
Jennifer Corredor: After a one-on-one with the Client, I could get a real sense of her aesthetics for this home and the type of furnishings she gravitated towards.
The redesign included a total interior remodeling of the client's home. All of this was done with the client's personal style in mind. Certain walls were removed to maximize the openness of the area and bathrooms were also demolished and reconstructed for a new layout. This included removing the old tiles and replacing with white 40” x 40” glass tiles for the main open living area which optimized the space immediately. Bedroom floors were dressed with exotic African Teak to introduce warmth to the space.
We also removed and replaced the outdated kitchen with a modern look and streamlined, state-of-the-art kitchen appliances. To introduce some color for the backsplash and match the client's taste, we introduced a splash of plum-colored glass behind the stove and kept the remaining backsplash with frosted glass. We then removed all the doors throughout the home and replaced with custom-made doors which were a combination of cherry with insert of frosted glass and stainless steel handles.
All interior lights were replaced with LED bulbs and stainless steel trims, including unique pendant and wall sconces that were also added. All bathrooms were totally gutted and remodeled with unique wall finishes, including an entire marble slab utilized in the master bath shower stall.
Once renovation of the home was completed, we proceeded to install beautiful high-end modern furniture for interior and exterior, from lines such as B&B Italia to complete a masterful design. One-of-a-kind and limited edition accessories and vases complimented the look with original art, most of which was custom-made for the home.
To complete the home, state of the art A/V system was introduced. The idea is always to enhance and amplify spaces in a way that is unique to the client and exceeds his/her expectations.
To see complete J Design Group featured article, go to: http://www.examiner.com/article/modern-renovation-by-j-design-group-is-stunning
Living Room,
Dining room,
Master Bedroom,
Master Bathroom,
Powder Bathroom,
Miami Interior Designers,
Miami Interior Designer,
Interior Designers Miami,
Interior Designer Miami,
Modern Interior Designers,
Modern Interior Designer,
Modern interior decorators,
Modern interior decorator,
Miami,
Contemporary Interior Designers,
Contemporary Interior Designer,
Interior design decorators,
Interior design decorator,
Interior Decoration and Design,
Black Interior Designers,
Black Interior Designer,
Interior designer,
Interior designers,
Home interior designers,
Home interior designer,
Daniel Newcomb
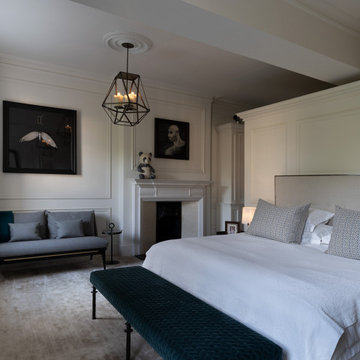
На фото: большая гостевая спальня (комната для гостей) в стиле неоклассика (современная классика) с белыми стенами, ковровым покрытием, стандартным камином, фасадом камина из дерева, бежевым полом, многоуровневым потолком и панелями на части стены
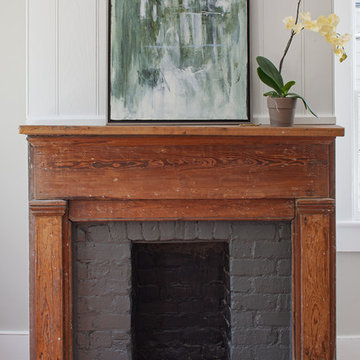
This pre-civil war post and beam home built circa 1860 features restored woodwork, reclaimed antique fixtures, a 1920s style bathroom, and most notably, the largest preserved section of haint blue paint in Savannah, Georgia. Photography by Atlantic Archives
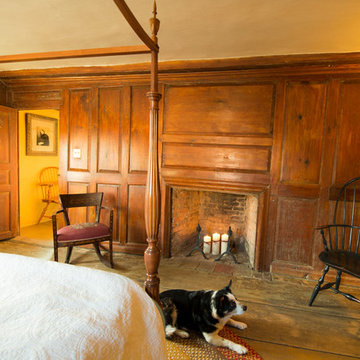
The historic restoration of this First Period Ipswich, Massachusetts home (c. 1686) was an eighteen-month project that combined exterior and interior architectural work to preserve and revitalize this beautiful home. Structurally, work included restoring the summer beam, straightening the timber frame, and adding a lean-to section. The living space was expanded with the addition of a spacious gourmet kitchen featuring countertops made of reclaimed barn wood. As is always the case with our historic renovations, we took special care to maintain the beauty and integrity of the historic elements while bringing in the comfort and convenience of modern amenities. We were even able to uncover and restore much of the original fabric of the house (the chimney, fireplaces, paneling, trim, doors, hinges, etc.), which had been hidden for years under a renovation dating back to 1746.
Winner, 2012 Mary P. Conley Award for historic home restoration and preservation
You can read more about this restoration in the Boston Globe article by Regina Cole, “A First Period home gets a second life.” http://www.bostonglobe.com/magazine/2013/10/26/couple-rebuild-their-century-home-ipswich/r2yXE5yiKWYcamoFGmKVyL/story.html
Photo Credit: Cynthia August
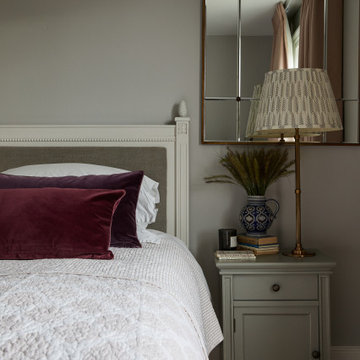
We installed a wool carpet, painted bed & bedside tables, a pair of tall brass table lamps & pair of mirrors in the guest bedroom of the Balham Traditional Family Home
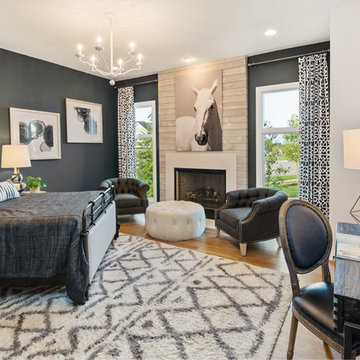
Grupenhof Photography
На фото: большая гостевая спальня (комната для гостей) в стиле кантри с разноцветными стенами, светлым паркетным полом, стандартным камином и фасадом камина из дерева
На фото: большая гостевая спальня (комната для гостей) в стиле кантри с разноцветными стенами, светлым паркетным полом, стандартным камином и фасадом камина из дерева
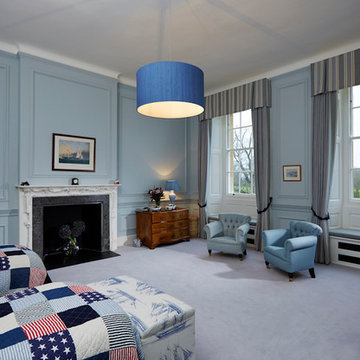
Ron Bambridge
Стильный дизайн: большая гостевая спальня (комната для гостей) с синими стенами, ковровым покрытием и фасадом камина из дерева - последний тренд
Стильный дизайн: большая гостевая спальня (комната для гостей) с синими стенами, ковровым покрытием и фасадом камина из дерева - последний тренд
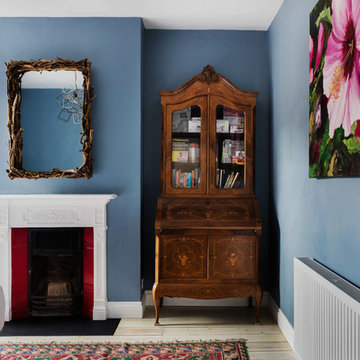
This guest bedroom packs a real design punch and is filled with clever affordable hacks. The scheme started around the paint colour which is Dulux Breton Blue, the owner then made a DIY headboard with fabric from Premier Prints and livened up an old mirror with twigs. The homemade items are mixed with beautiful antiques; the bureau dresser and authentic Kilim, and some modern pieces thrown in like the Starkey lamp from Made and the bedside table from Ikea. The variety of items all help to curate the relaxed, eclectic style of this fun guest bedroom.
Michael Lee Photography
На фото: большая гостевая спальня (комната для гостей) в стиле фьюжн с синими стенами, темным паркетным полом, стандартным камином и фасадом камина из дерева с
На фото: большая гостевая спальня (комната для гостей) в стиле фьюжн с синими стенами, темным паркетным полом, стандартным камином и фасадом камина из дерева с
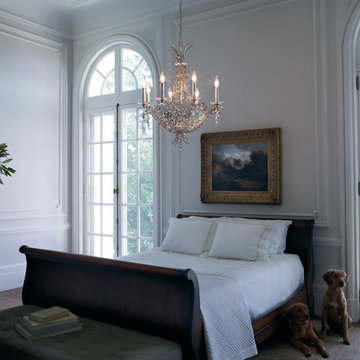
Пример оригинального дизайна: большая гостевая спальня (комната для гостей) в стиле шебби-шик с белыми стенами, темным паркетным полом, стандартным камином и фасадом камина из дерева
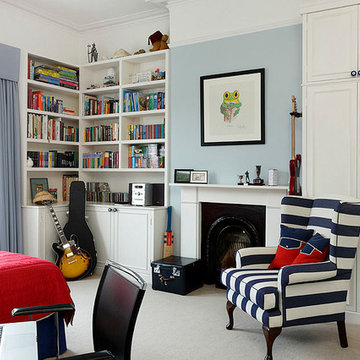
Свежая идея для дизайна: большая гостевая спальня (комната для гостей) в классическом стиле с синими стенами, ковровым покрытием, стандартным камином и фасадом камина из дерева - отличное фото интерьера
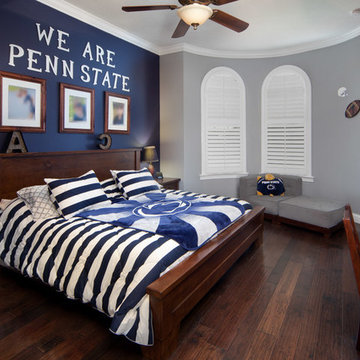
На фото: большая гостевая спальня (комната для гостей) в стиле неоклассика (современная классика) с серыми стенами, темным паркетным полом и фасадом камина из дерева без камина
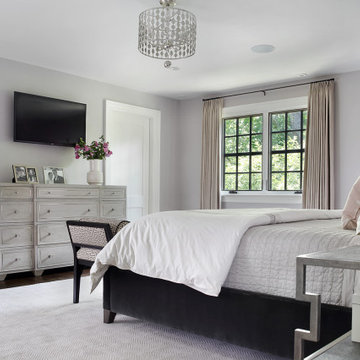
Comfortable guest bedroom retreat with velvet tufted headboard.
Стильный дизайн: гостевая спальня среднего размера, (комната для гостей) в стиле неоклассика (современная классика) с серыми стенами, темным паркетным полом, стандартным камином, фасадом камина из дерева и коричневым полом - последний тренд
Стильный дизайн: гостевая спальня среднего размера, (комната для гостей) в стиле неоклассика (современная классика) с серыми стенами, темным паркетным полом, стандартным камином, фасадом камина из дерева и коричневым полом - последний тренд
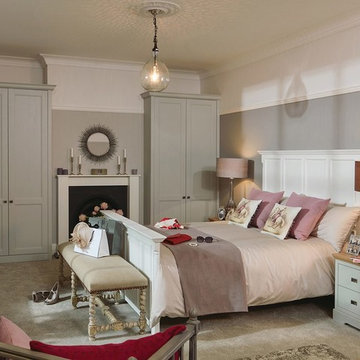
Идея дизайна: гостевая спальня среднего размера, (комната для гостей) в классическом стиле с бежевыми стенами, полом из ламината, стандартным камином и фасадом камина из дерева
Гостевая спальня (комната для гостей) с фасадом камина из дерева – фото дизайна интерьера
1