Главная ванная комната с красным полом – фото дизайна интерьера
Сортировать:
Бюджет
Сортировать:Популярное за сегодня
1 - 20 из 223 фото

На фото: большая главная ванная комната в средиземноморском стиле с белыми фасадами, унитазом-моноблоком, белой плиткой, плиткой кабанчик, желтыми стенами, полом из терракотовой плитки, накладной раковиной, столешницей из плитки, красным полом и открытым душем с
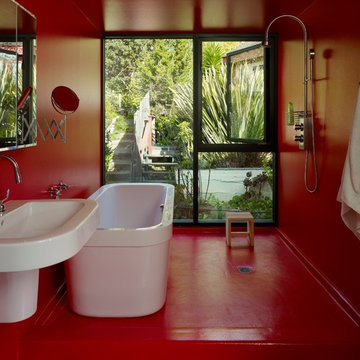
This tile-less master bathroom is coated with a waterproof-epoxy paint used in institutional applications.
Photo by Cesar Rubio
Источник вдохновения для домашнего уюта: главная ванная комната среднего размера в стиле модернизм с отдельно стоящей ванной, подвесной раковиной, красными стенами, плоскими фасадами, открытым душем и красным полом
Источник вдохновения для домашнего уюта: главная ванная комната среднего размера в стиле модернизм с отдельно стоящей ванной, подвесной раковиной, красными стенами, плоскими фасадами, открытым душем и красным полом
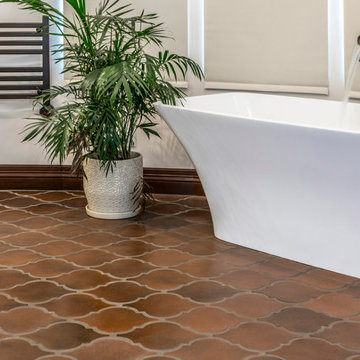
Arto has been one of our main partners for many years. We love their products, flexibility and great business ethics. Stop by at our showroom to check Arto's amazing display of products.
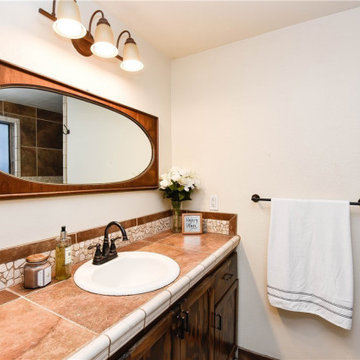
BEFORE PICTURES
Стильный дизайн: маленькая главная ванная комната в классическом стиле с керамогранитной плиткой, белыми стенами, полом из керамогранита, открытым душем, фасадами островного типа, темными деревянными фасадами, угловым душем, раздельным унитазом, красной плиткой, накладной раковиной, столешницей из плитки, красным полом, красной столешницей, тумбой под одну раковину и встроенной тумбой для на участке и в саду - последний тренд
Стильный дизайн: маленькая главная ванная комната в классическом стиле с керамогранитной плиткой, белыми стенами, полом из керамогранита, открытым душем, фасадами островного типа, темными деревянными фасадами, угловым душем, раздельным унитазом, красной плиткой, накладной раковиной, столешницей из плитки, красным полом, красной столешницей, тумбой под одну раковину и встроенной тумбой для на участке и в саду - последний тренд
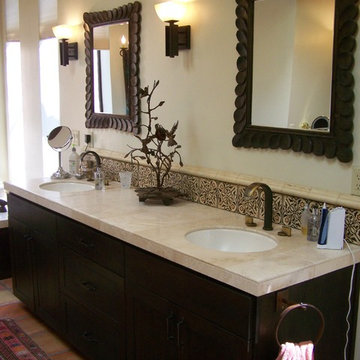
Идея дизайна: главная ванная комната среднего размера в стиле фьюжн с фасадами в стиле шейкер, темными деревянными фасадами, накладной ванной, бежевыми стенами, полом из терракотовой плитки, врезной раковиной и красным полом

Свежая идея для дизайна: главная ванная комната среднего размера в стиле фьюжн с плоскими фасадами, желтыми фасадами, душем в нише, унитазом-моноблоком, синей плиткой, керамической плиткой, разноцветными стенами, бетонным полом, врезной раковиной, столешницей из искусственного камня, красным полом, душем с распашными дверями, оранжевой столешницей, нишей, тумбой под одну раковину, подвесной тумбой и обоями на стенах - отличное фото интерьера
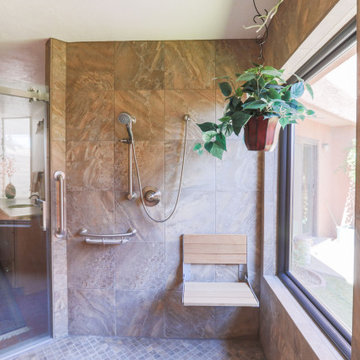
Свежая идея для дизайна: огромная главная ванная комната в стиле неоклассика (современная классика) с фасадами в стиле шейкер, фасадами цвета дерева среднего тона, душевой комнатой, белыми стенами, кирпичным полом, столешницей из искусственного камня, красным полом, душем с раздвижными дверями, бежевой столешницей, сиденьем для душа, тумбой под одну раковину и встроенной тумбой - отличное фото интерьера

Brunswick Parlour transforms a Victorian cottage into a hard-working, personalised home for a family of four.
Our clients loved the character of their Brunswick terrace home, but not its inefficient floor plan and poor year-round thermal control. They didn't need more space, they just needed their space to work harder.
The front bedrooms remain largely untouched, retaining their Victorian features and only introducing new cabinetry. Meanwhile, the main bedroom’s previously pokey en suite and wardrobe have been expanded, adorned with custom cabinetry and illuminated via a generous skylight.
At the rear of the house, we reimagined the floor plan to establish shared spaces suited to the family’s lifestyle. Flanked by the dining and living rooms, the kitchen has been reoriented into a more efficient layout and features custom cabinetry that uses every available inch. In the dining room, the Swiss Army Knife of utility cabinets unfolds to reveal a laundry, more custom cabinetry, and a craft station with a retractable desk. Beautiful materiality throughout infuses the home with warmth and personality, featuring Blackbutt timber flooring and cabinetry, and selective pops of green and pink tones.
The house now works hard in a thermal sense too. Insulation and glazing were updated to best practice standard, and we’ve introduced several temperature control tools. Hydronic heating installed throughout the house is complemented by an evaporative cooling system and operable skylight.
The result is a lush, tactile home that increases the effectiveness of every existing inch to enhance daily life for our clients, proving that good design doesn’t need to add space to add value.
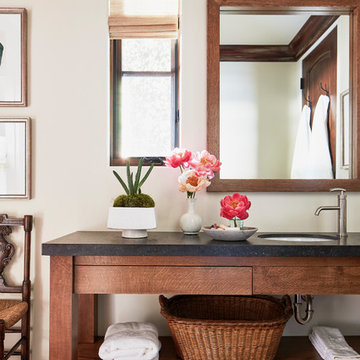
White marble and English oak juxtapose to create an over the top master bath that feels both timeless and up to the minute modern.
На фото: большая главная ванная комната в средиземноморском стиле с темными деревянными фасадами, белыми стенами, врезной раковиной, белой столешницей, открытыми фасадами, полом из терракотовой плитки, столешницей из бетона и красным полом с
На фото: большая главная ванная комната в средиземноморском стиле с темными деревянными фасадами, белыми стенами, врезной раковиной, белой столешницей, открытыми фасадами, полом из терракотовой плитки, столешницей из бетона и красным полом с
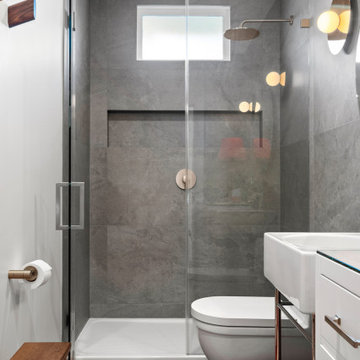
Complete Master Bathroom Remodel
Стильный дизайн: главная ванная комната среднего размера в стиле модернизм с открытыми фасадами, черными фасадами, двойным душем, унитазом-моноблоком, серой плиткой, цементной плиткой, красными стенами, полом из цементной плитки, настольной раковиной, стеклянной столешницей, красным полом, душем с распашными дверями, белой столешницей, нишей, тумбой под две раковины и встроенной тумбой - последний тренд
Стильный дизайн: главная ванная комната среднего размера в стиле модернизм с открытыми фасадами, черными фасадами, двойным душем, унитазом-моноблоком, серой плиткой, цементной плиткой, красными стенами, полом из цементной плитки, настольной раковиной, стеклянной столешницей, красным полом, душем с распашными дверями, белой столешницей, нишей, тумбой под две раковины и встроенной тумбой - последний тренд
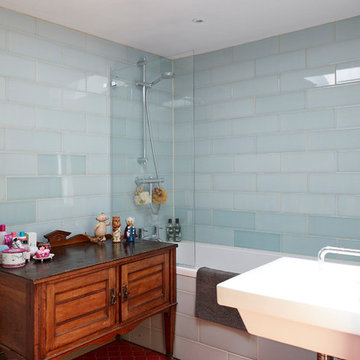
Christina Bull Photography
На фото: главная ванная комната среднего размера в стиле кантри с синей плиткой, полом из керамической плитки, подвесной раковиной, красным полом, фасадами цвета дерева среднего тона, ванной в нише, душем над ванной, плиткой кабанчик, открытым душем и фасадами с утопленной филенкой
На фото: главная ванная комната среднего размера в стиле кантри с синей плиткой, полом из керамической плитки, подвесной раковиной, красным полом, фасадами цвета дерева среднего тона, ванной в нише, душем над ванной, плиткой кабанчик, открытым душем и фасадами с утопленной филенкой
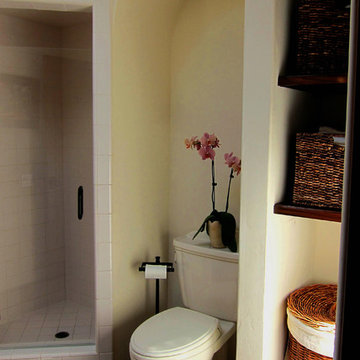
Design Consultant Jeff Doubét is the author of Creating Spanish Style Homes: Before & After – Techniques – Designs – Insights. The 240 page “Design Consultation in a Book” is now available. Please visit SantaBarbaraHomeDesigner.com for more info.
Jeff Doubét specializes in Santa Barbara style home and landscape designs. To learn more info about the variety of custom design services I offer, please visit SantaBarbaraHomeDesigner.com
Jeff Doubét is the Founder of Santa Barbara Home Design - a design studio based in Santa Barbara, California USA.
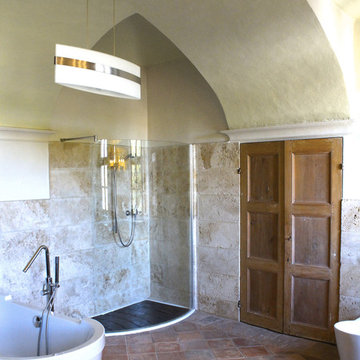
SEMARBLE - MASTERBATHROOM - REFURBISHMENT - TRAVERTINE
Источник вдохновения для домашнего уюта: большая главная ванная комната в современном стиле с плоскими фасадами, светлыми деревянными фасадами, ванной в нише, угловым душем, раздельным унитазом, мраморной плиткой, белыми стенами, полом из терракотовой плитки, раковиной с несколькими смесителями, мраморной столешницей, красным полом и душем с распашными дверями
Источник вдохновения для домашнего уюта: большая главная ванная комната в современном стиле с плоскими фасадами, светлыми деревянными фасадами, ванной в нише, угловым душем, раздельным унитазом, мраморной плиткой, белыми стенами, полом из терракотовой плитки, раковиной с несколькими смесителями, мраморной столешницей, красным полом и душем с распашными дверями
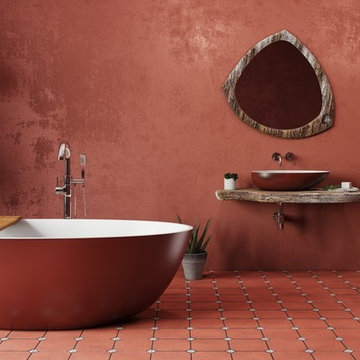
Aquatica Spoon 2 bathtub can add a sultry note of sophisticated glamour to your bathroom. Coming in Oxide red - the rare, exotic shade and bringing life to your master bathroom, this bathtub defines the color scheme of the space. This stunning new addition to the Aquatica range takes our already superb AquateX™ material into a whole new design mode, by adding a luxurious touch of Oxide Red.
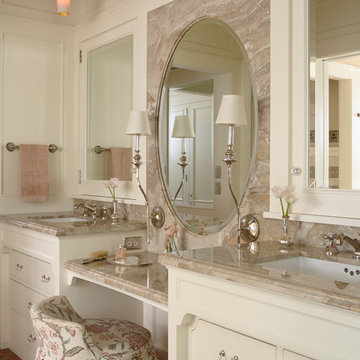
Architecture & Interior Design: David Heide Design Studio -- Photos: Susan Gilmore
Источник вдохновения для домашнего уюта: главная ванная комната в классическом стиле с врезной раковиной, белыми фасадами, белыми стенами, полом из терракотовой плитки, плоскими фасадами и красным полом
Источник вдохновения для домашнего уюта: главная ванная комната в классическом стиле с врезной раковиной, белыми фасадами, белыми стенами, полом из терракотовой плитки, плоскими фасадами и красным полом
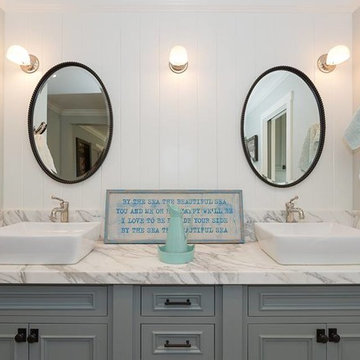
На фото: большая главная ванная комната в стиле неоклассика (современная классика) с фасадами с декоративным кантом, серыми фасадами, отдельно стоящей ванной, душем в нише, унитазом-моноблоком, белой плиткой, керамической плиткой, серыми стенами, кирпичным полом, настольной раковиной, мраморной столешницей, красным полом, душем с распашными дверями и серой столешницей с

Ph ©Ezio Manciucca
Пример оригинального дизайна: большая главная ванная комната в стиле модернизм с фасадами цвета дерева среднего тона, бетонным полом, настольной раковиной, столешницей из бетона, красным полом, отдельно стоящей ванной, душем над ванной, серыми стенами и открытым душем
Пример оригинального дизайна: большая главная ванная комната в стиле модернизм с фасадами цвета дерева среднего тона, бетонным полом, настольной раковиной, столешницей из бетона, красным полом, отдельно стоящей ванной, душем над ванной, серыми стенами и открытым душем
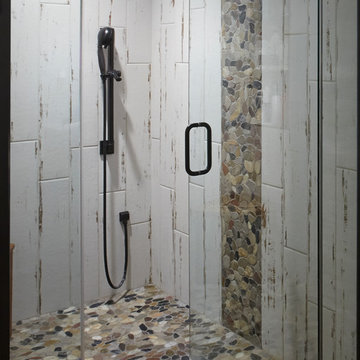
Robin Stancliff photo credits. My client’s main focus for this bathroom was to create a wheelchair accessible shower while
maintaining a unique and rustic visual appeal. When we received this project, the majority of the
bathroom had already been destroyed, and the new vanity was already in place. Our main
contribution was the new ADA accessible shower. We decided to keep the Saltillo tile and brick
wall in the bathroom to keep some of the original Southwestern charm of the home, and create
a stone flooring for the base of the shower. By mixing a variety of colored stones and creating a
stone detail up the side of the shower, we were able to add a modern and fresh touch to the
shower. Aside from the stone detail, the sides of the shower are made up of rustic wood-look
porcelain which fits the overall aesthetic of the bathroom while still being easy to clean. To
accommodate a wheelchair, the shower is 5’ by 5’ with a 3’ door. The handheld bar at the back
of the shower is an ADA compliant bar which has levers so it can be easily maneuvered.
Overall, we aimed to create a sturdy structure for the shower that would hold up to various
disability needs while still remaining chic. By adding rustic details and thoughtful ADA compliant
components, this shower is useful and attractive.
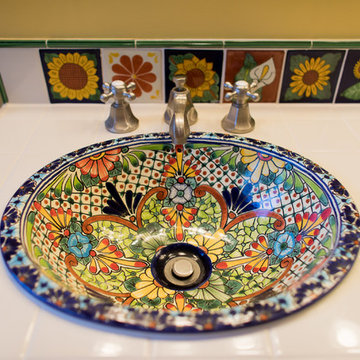
Идея дизайна: большая главная ванная комната в средиземноморском стиле с белыми фасадами, унитазом-моноблоком, белой плиткой, плиткой кабанчик, желтыми стенами, полом из терракотовой плитки, накладной раковиной, столешницей из плитки, красным полом и открытым душем
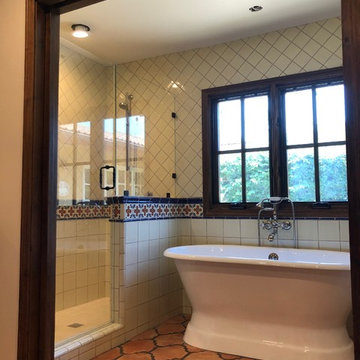
Источник вдохновения для домашнего уюта: главная ванная комната среднего размера в средиземноморском стиле с фасадами с выступающей филенкой, темными деревянными фасадами, отдельно стоящей ванной, душем в нише, бежевыми стенами, полом из терракотовой плитки, врезной раковиной, столешницей из искусственного камня, красным полом, душем с распашными дверями и бежевой столешницей
Главная ванная комната с красным полом – фото дизайна интерьера
1