Регулярные сады – фото ландшафтного дизайна
Сортировать:
Бюджет
Сортировать:Популярное за сегодня
1 - 20 из 46 фото
1 из 4
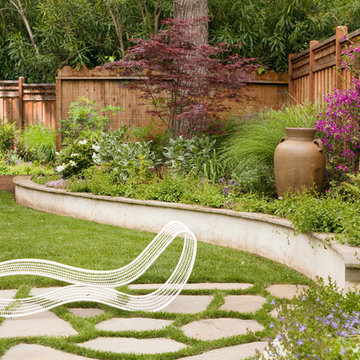
Designed by Sindhu Peruri of
Peruri Design Co.
Woodside, CA
Photography by Eric Roth
Стильный дизайн: солнечный регулярный сад среднего размера на заднем дворе в современном стиле с растениями в контейнерах, хорошей освещенностью и покрытием из каменной брусчатки - последний тренд
Стильный дизайн: солнечный регулярный сад среднего размера на заднем дворе в современном стиле с растениями в контейнерах, хорошей освещенностью и покрытием из каменной брусчатки - последний тренд
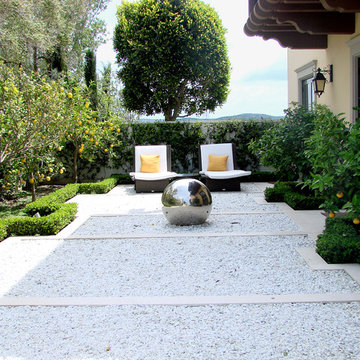
На фото: регулярный сад среднего размера на заднем дворе в современном стиле с покрытием из гравия с
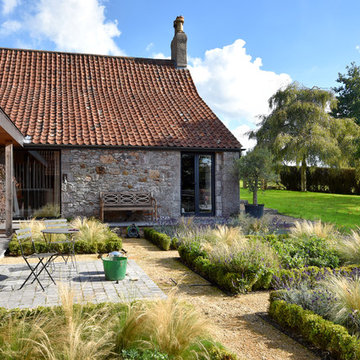
На фото: солнечный регулярный сад в стиле кантри с хорошей освещенностью и покрытием из каменной брусчатки с

The landscape of this home honors the formality of Spanish Colonial / Santa Barbara Style early homes in the Arcadia neighborhood of Phoenix. By re-grading the lot and allowing for terraced opportunities, we featured a variety of hardscape stone, brick, and decorative tiles that reinforce the eclectic Spanish Colonial feel. Cantera and La Negra volcanic stone, brick, natural field stone, and handcrafted Spanish decorative tiles are used to establish interest throughout the property.
A front courtyard patio includes a hand painted tile fountain and sitting area near the outdoor fire place. This patio features formal Boxwood hedges, Hibiscus, and a rose garden set in pea gravel.
The living room of the home opens to an outdoor living area which is raised three feet above the pool. This allowed for opportunity to feature handcrafted Spanish tiles and raised planters. The side courtyard, with stepping stones and Dichondra grass, surrounds a focal Crape Myrtle tree.
One focal point of the back patio is a 24-foot hand-hammered wrought iron trellis, anchored with a stone wall water feature. We added a pizza oven and barbecue, bistro lights, and hanging flower baskets to complete the intimate outdoor dining space.
Project Details:
Landscape Architect: Greey|Pickett
Architect: Higgins Architects
Landscape Contractor: Premier Environments
Photography: Sam Rosenbaum
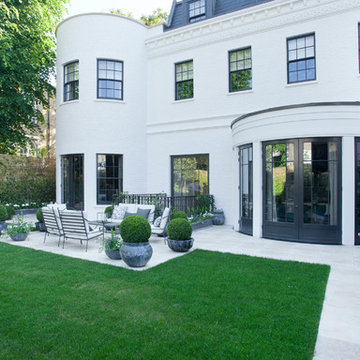
На фото: регулярный сад на заднем дворе в классическом стиле с садовой дорожкой или калиткой и полуденной тенью с
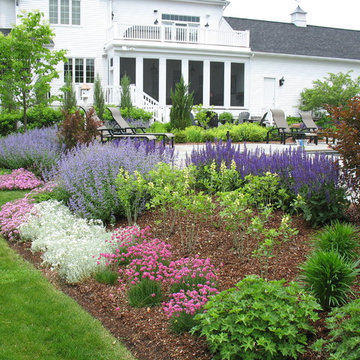
Rebecca Lindenmeyr
Пример оригинального дизайна: солнечный регулярный сад на заднем дворе в классическом стиле с покрытием из каменной брусчатки, хорошей освещенностью и клумбами
Пример оригинального дизайна: солнечный регулярный сад на заднем дворе в классическом стиле с покрытием из каменной брусчатки, хорошей освещенностью и клумбами
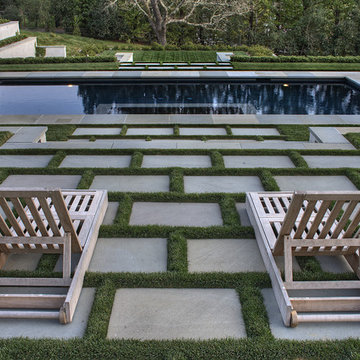
The clients loved the highly detailed paving and grass pattern for their pool deck area.
Свежая идея для дизайна: огромный солнечный регулярный сад на заднем дворе в современном стиле с хорошей освещенностью и покрытием из каменной брусчатки - отличное фото интерьера
Свежая идея для дизайна: огромный солнечный регулярный сад на заднем дворе в современном стиле с хорошей освещенностью и покрытием из каменной брусчатки - отличное фото интерьера
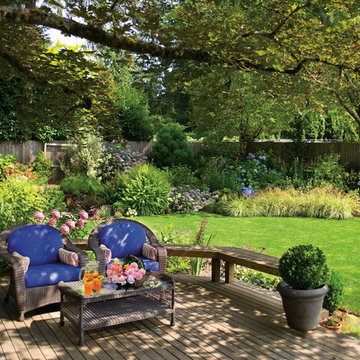
На фото: большой регулярный сад на заднем дворе в классическом стиле с настилом и полуденной тенью
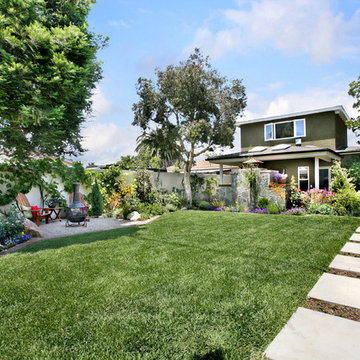
Photo credit: Jeri Koegel
На фото: солнечный регулярный сад среднего размера на заднем дворе в классическом стиле с хорошей освещенностью, мощением тротуарной плиткой и газонным бордюром с
На фото: солнечный регулярный сад среднего размера на заднем дворе в классическом стиле с хорошей освещенностью, мощением тротуарной плиткой и газонным бордюром с
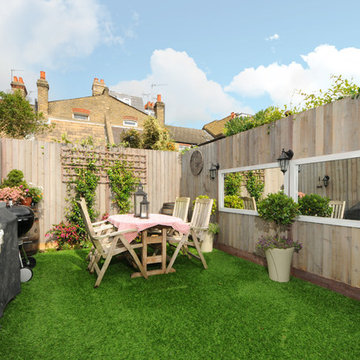
Источник вдохновения для домашнего уюта: летний регулярный сад на переднем дворе в классическом стиле с полуденной тенью и забором
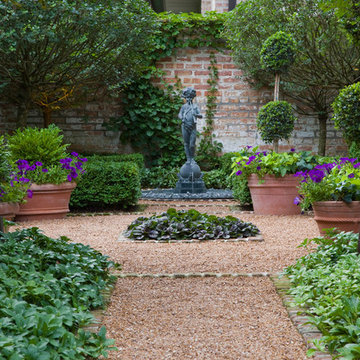
A view through the garden rooms, a gravel path leads through to the many spaces. The path is lined with cushwa brick outlining the spaces. Terra cotta containers are filled with boxwood and petunia; pachysandra and bugleweed ground cover fill the flanking and center beds. A cast iron bench offers an opportunity to sit and enjoy the space, with the fountain creating a pleasant sound. The wall is graced with two standard form lilacs. Photo Credit: Linda Oyama Bryan
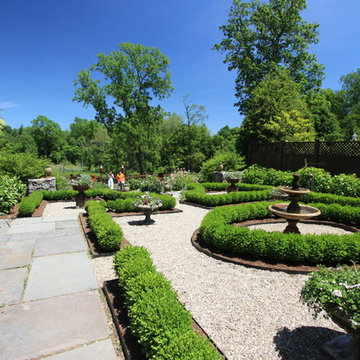
Conte & Conte, LLC landscape architects and designers work with clients located in Connecticut & New York (Greenwich, Belle Haven, Stamford, Darien, New Canaan, Fairfield, Southport, Rowayton, Manhattan, Larchmont, Bedford Hills, Armonk, Massachusetts) Fountain in a formal garden, thanks to Fairfield House & Garden Co. for making this happen!
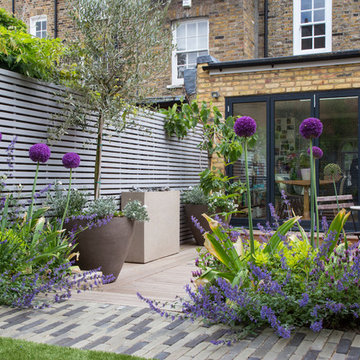
Свежая идея для дизайна: маленький солнечный, летний регулярный сад на заднем дворе в современном стиле с хорошей освещенностью и настилом для на участке и в саду - отличное фото интерьера
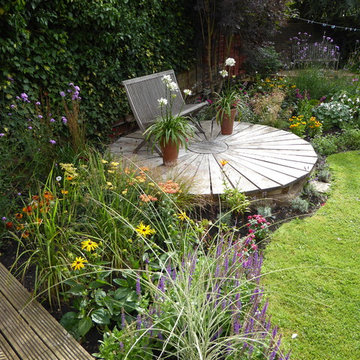
На фото: регулярный сад на заднем дворе в классическом стиле с садовой дорожкой или калиткой и настилом
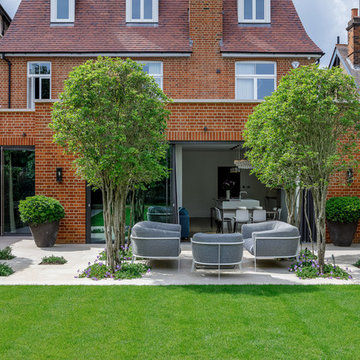
Источник вдохновения для домашнего уюта: большой регулярный сад на заднем дворе в современном стиле с мощением клинкерной брусчаткой
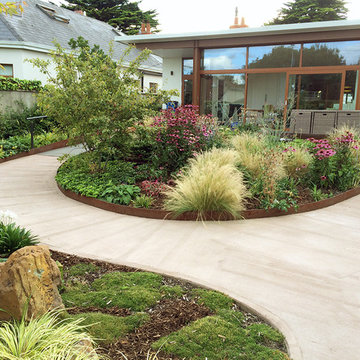
Lush back garden planting, with flowering perennials, grasses and evergreen ground covers.
The tree is a mature Amelanchier (Serviceberry). A large boulder that was found on site sits in a bed of Irish Moss (Sagina) and Japanese Acorus Grass.
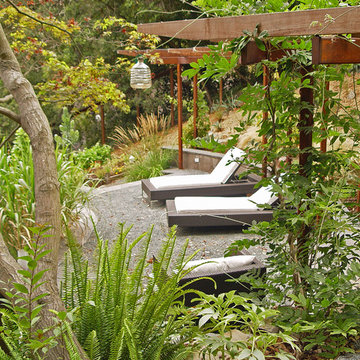
This property has a wonderful juxtaposition of modern and traditional elements, which are unified by a natural planting scheme. Although the house is traditional, the client desired some contemporary elements, enabling us to introduce rusted steel fences and arbors, black granite for the barbeque counter, and black African slate for the main terrace. An existing brick retaining wall was saved and forms the backdrop for a long fountain with two stone water sources. Almost an acre in size, the property has several destinations. A winding set of steps takes the visitor up the hill to a redwood hot tub, set in a deck amongst walls and stone pillars, overlooking the property. Another winding path takes the visitor to the arbor at the end of the property, furnished with Emu chaises, with relaxing views back to the house, and easy access to the adjacent vegetable garden.
Photos: Simmonds & Associates, Inc.
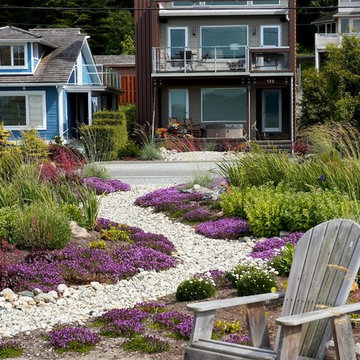
View of house from beach. Scott Lankford, Landscape Architect.
From the street, a round rock pathway leads to a small seating area next to the water with a small fire pit. Low maintenance, drought resistant and salt tolerant plantings were used in mass and clumps. This garden has become the focus of the neighborhood with many visitors stopping and enjoying what has become a neighborhood landmarkArchitect.
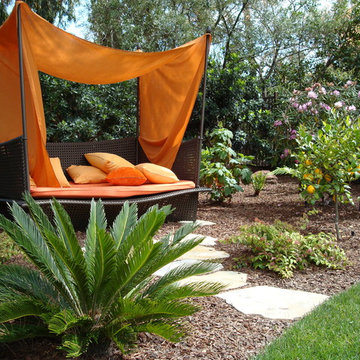
Стильный дизайн: большой участок и сад на заднем дворе в современном стиле с полуденной тенью и мульчированием - последний тренд
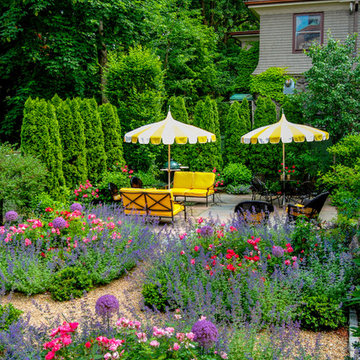
The bluestone patio was screened from the neighbors with a wall of arborvitae. Lush perennial gardens provide flower cutting opportunities and color to offset the green wall.
Регулярные сады – фото ландшафтного дизайна
1