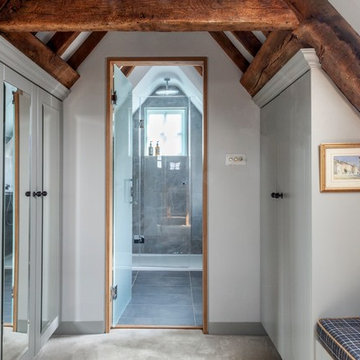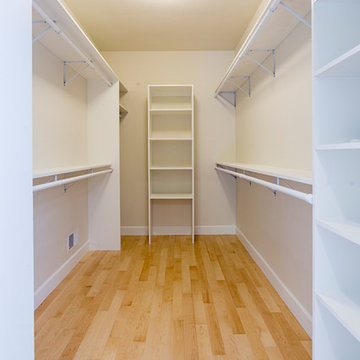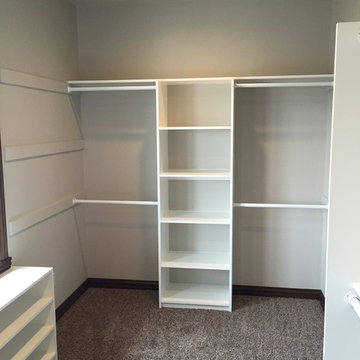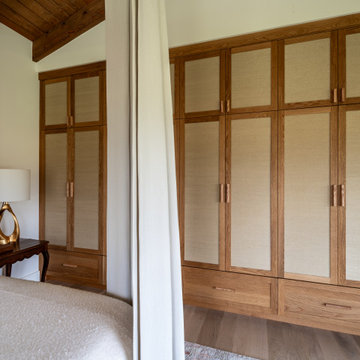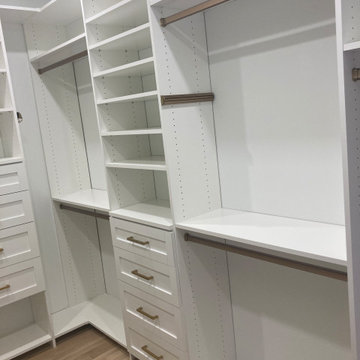Гардеробная в стиле кантри – фото дизайна интерьера
Сортировать:
Бюджет
Сортировать:Популярное за сегодня
41 - 60 из 7 956 фото
1 из 2
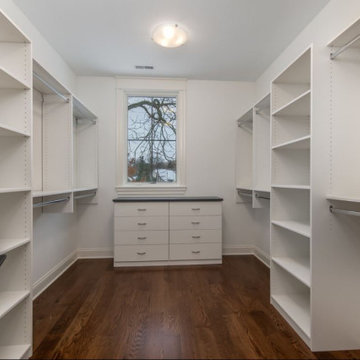
The open shelving mud room provides access to all your seasonal accessories while keeping you organized.
Идея дизайна: встроенный шкаф среднего размера, унисекс в стиле кантри с открытыми фасадами, белыми фасадами, паркетным полом среднего тона и коричневым полом
Идея дизайна: встроенный шкаф среднего размера, унисекс в стиле кантри с открытыми фасадами, белыми фасадами, паркетным полом среднего тона и коричневым полом
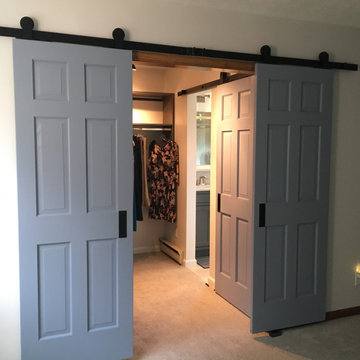
Sliding barn doors not only look awesome they serve a purpose here of preventing swinging doors getting in the way in a small space. The barn door to the bathroom doubles as a door over another small closet with-in the master closet.
H2 Llc provided the closet organization with in the closet working closely with the homeowners to obtain the perfect closet organization. This is such an improvement over the small reach-in closet that was removed to make a space for the walk-in closet.
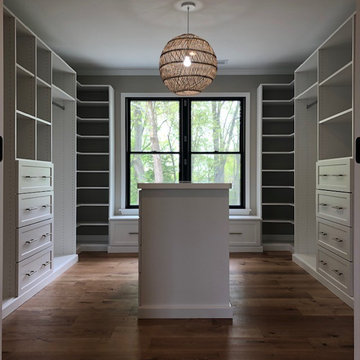
This custom closet design features a built-in window seat with drawer storage and a center island with double decker jewelry drawers and a painted mdf countertop with glass cutouts. Other features include corner shelves for shoe storage, mission style drawers with gold bar pulls, shelves and cubbies. A clean, understated design that incorporates maximum function!
Find the right local pro for your project

Источник вдохновения для домашнего уюта: гардеробная в стиле кантри с ковровым покрытием и бежевым полом

On the main level of Hearth and Home is a full luxury master suite complete with all the bells and whistles. Access the suite from a quiet hallway vestibule, and you’ll be greeted with plush carpeting, sophisticated textures, and a serene color palette. A large custom designed walk-in closet features adjustable built ins for maximum storage, and details like chevron drawer faces and lit trifold mirrors add a touch of glamour. Getting ready for the day is made easier with a personal coffee and tea nook built for a Keurig machine, so you can get a caffeine fix before leaving the master suite. In the master bathroom, a breathtaking patterned floor tile repeats in the shower niche, complemented by a full-wall vanity with built-in storage. The adjoining tub room showcases a freestanding tub nestled beneath an elegant chandelier.
For more photos of this project visit our website: https://wendyobrienid.com.
Photography by Valve Interactive: https://valveinteractive.com/
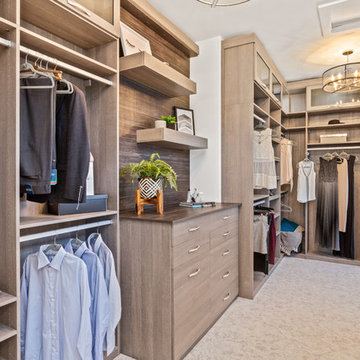
Why have a closet when you could have an entire room? These custom built-ins, crystal drawer handles, and reading nook makes us all consider hanging out in our closet.
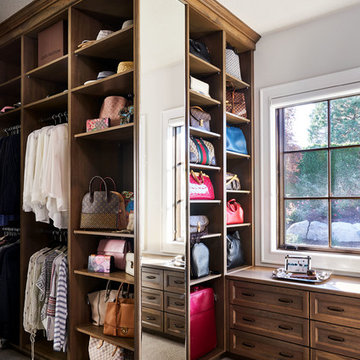
На фото: большая парадная гардеробная унисекс в стиле кантри с открытыми фасадами, фасадами цвета дерева среднего тона, ковровым покрытием и серым полом
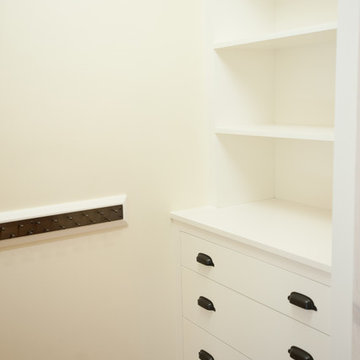
custom cabinets for closets large and small
Источник вдохновения для домашнего уюта: маленькая гардеробная комната в стиле кантри для на участке и в саду
Источник вдохновения для домашнего уюта: маленькая гардеробная комната в стиле кантри для на участке и в саду
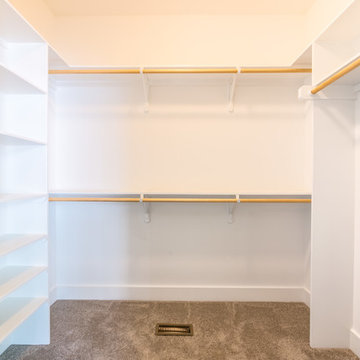
Mark Terry
Свежая идея для дизайна: гардеробная в стиле кантри - отличное фото интерьера
Свежая идея для дизайна: гардеробная в стиле кантри - отличное фото интерьера
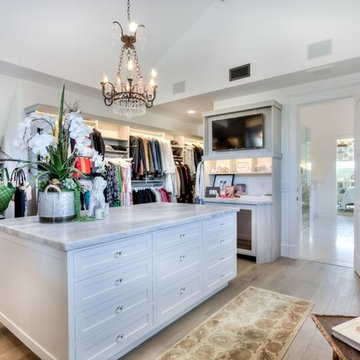
interior designer: Kathryn Smith
Источник вдохновения для домашнего уюта: огромная гардеробная комната в стиле кантри с открытыми фасадами, белыми фасадами и светлым паркетным полом для женщин
Источник вдохновения для домашнего уюта: огромная гардеробная комната в стиле кантри с открытыми фасадами, белыми фасадами и светлым паркетным полом для женщин
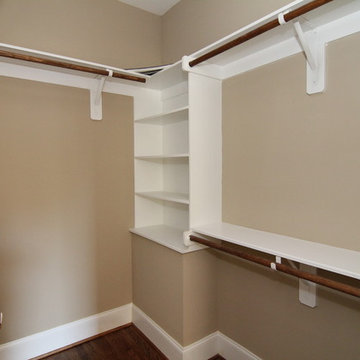
The custom master closet offers practical storage with built-in painted shelves and stained wood hanging rods.
Пример оригинального дизайна: маленькая гардеробная комната унисекс в стиле кантри с паркетным полом среднего тона для на участке и в саду
Пример оригинального дизайна: маленькая гардеробная комната унисекс в стиле кантри с паркетным полом среднего тона для на участке и в саду
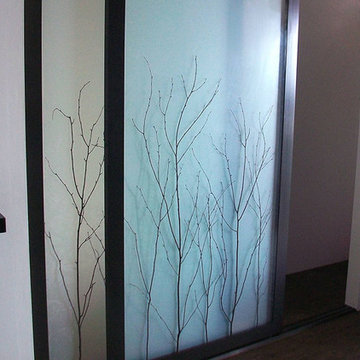
Open | Close Doors
Источник вдохновения для домашнего уюта: гардеробная в стиле кантри
Источник вдохновения для домашнего уюта: гардеробная в стиле кантри

The seated vanity is accessed via the ante for quiet separation from the bedroom. As a more curated space, it sets the tone before entering the bathroom and provides easy access to the private water closet. The built-in cabinetry and tall lit mirror draw the eye upward to the silver metallic grasscloth that lines the ceiling light cove with a glamorous shimmer. As a simple transitory space without the untidiness of a sink, it provides an attractive everyday sequence that announces the entry to the en suite bathroom. A marble slab opening leads into the main bathroom amenities.

На фото: встроенный шкаф среднего размера в стиле кантри с плоскими фасадами, белыми фасадами, паркетным полом среднего тона и серым полом
Гардеробная в стиле кантри – фото дизайна интерьера
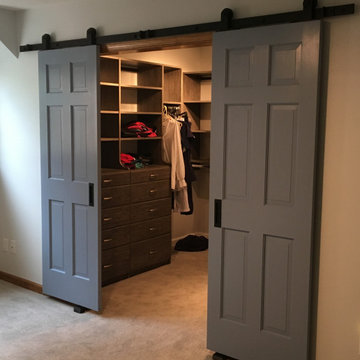
Sliding barn doors not only look awesome they serve a purpose here of preventing swinging doors getting in the way in a small space. The barn door to the bathroom doubles as a door over another small closet with-in the master closet.
H2 Llc provided the closet organization with in the closet working closely with the homeowners to obtain the perfect closet organization. This is such an improvement over the small reach-in closet that was removed to make a space for the walk-in closet.
3
