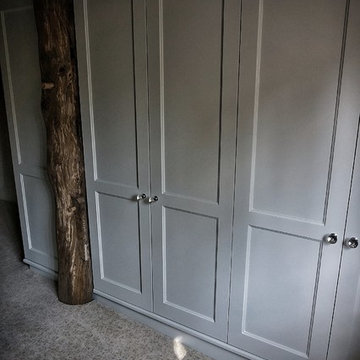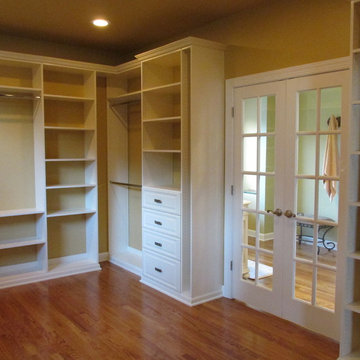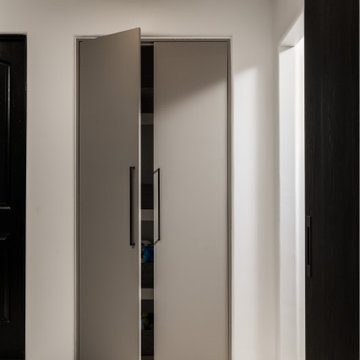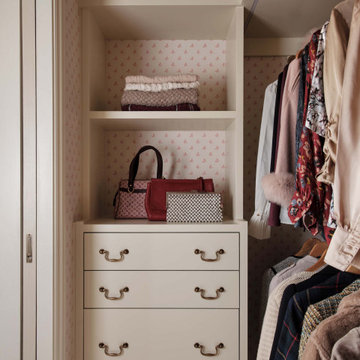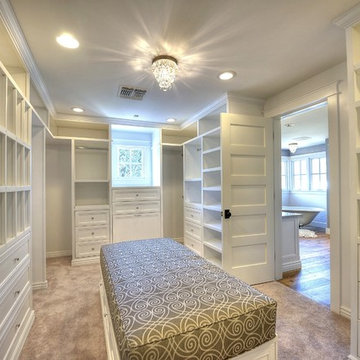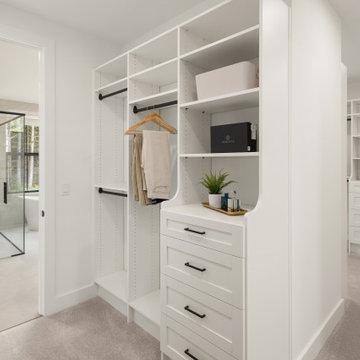Гардеробная в стиле кантри – фото дизайна интерьера
Find the right local pro for your project
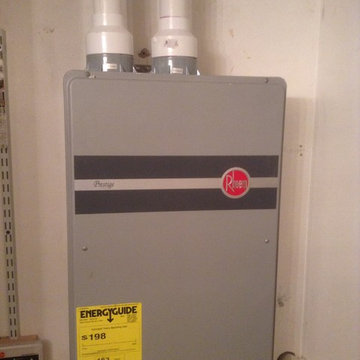
Unit I replaced damaged heater with.
Пример оригинального дизайна: гардеробная в стиле кантри
Пример оригинального дизайна: гардеробная в стиле кантри
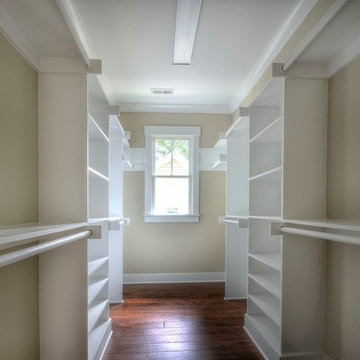
Huge his and hers closet.
Photo Credit: Leading Images
Стильный дизайн: гардеробная в стиле кантри - последний тренд
Стильный дизайн: гардеробная в стиле кантри - последний тренд
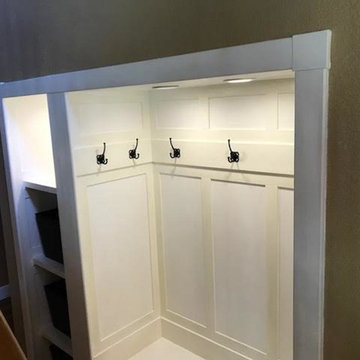
A dark coat closet was opened to allow for brightness in the stair hall and easy access for guests.
На фото: маленький шкаф в нише в стиле кантри с фасадами в стиле шейкер и белыми фасадами для на участке и в саду с
На фото: маленький шкаф в нише в стиле кантри с фасадами в стиле шейкер и белыми фасадами для на участке и в саду с
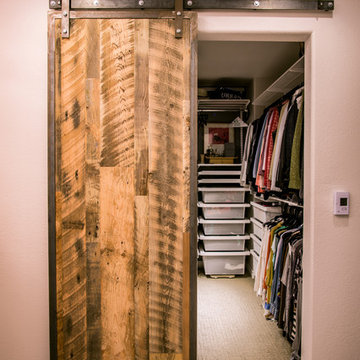
John Caswell Photography
Источник вдохновения для домашнего уюта: гардеробная комната среднего размера, унисекс в стиле кантри с плоскими фасадами и ковровым покрытием
Источник вдохновения для домашнего уюта: гардеробная комната среднего размера, унисекс в стиле кантри с плоскими фасадами и ковровым покрытием
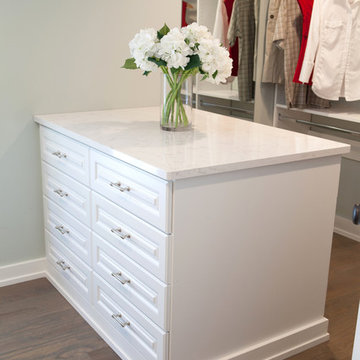
This 1930's Barrington Hills farmhouse was in need of some TLC when it was purchased by this southern family of five who planned to make it their new home. The renovation taken on by Advance Design Studio's designer Scott Christensen and master carpenter Justin Davis included a custom porch, custom built in cabinetry in the living room and children's bedrooms, 2 children's on-suite baths, a guest powder room, a fabulous new master bath with custom closet and makeup area, a new upstairs laundry room, a workout basement, a mud room, new flooring and custom wainscot stairs with planked walls and ceilings throughout the home.
The home's original mechanicals were in dire need of updating, so HVAC, plumbing and electrical were all replaced with newer materials and equipment. A dramatic change to the exterior took place with the addition of a quaint standing seam metal roofed farmhouse porch perfect for sipping lemonade on a lazy hot summer day.
In addition to the changes to the home, a guest house on the property underwent a major transformation as well. Newly outfitted with updated gas and electric, a new stacking washer/dryer space was created along with an updated bath complete with a glass enclosed shower, something the bath did not previously have. A beautiful kitchenette with ample cabinetry space, refrigeration and a sink was transformed as well to provide all the comforts of home for guests visiting at the classic cottage retreat.
The biggest design challenge was to keep in line with the charm the old home possessed, all the while giving the family all the convenience and efficiency of modern functioning amenities. One of the most interesting uses of material was the porcelain "wood-looking" tile used in all the baths and most of the home's common areas. All the efficiency of porcelain tile, with the nostalgic look and feel of worn and weathered hardwood floors. The home’s casual entry has an 8" rustic antique barn wood look porcelain tile in a rich brown to create a warm and welcoming first impression.
Painted distressed cabinetry in muted shades of gray/green was used in the powder room to bring out the rustic feel of the space which was accentuated with wood planked walls and ceilings. Fresh white painted shaker cabinetry was used throughout the rest of the rooms, accentuated by bright chrome fixtures and muted pastel tones to create a calm and relaxing feeling throughout the home.
Custom cabinetry was designed and built by Advance Design specifically for a large 70” TV in the living room, for each of the children’s bedroom’s built in storage, custom closets, and book shelves, and for a mudroom fit with custom niches for each family member by name.
The ample master bath was fitted with double vanity areas in white. A generous shower with a bench features classic white subway tiles and light blue/green glass accents, as well as a large free standing soaking tub nestled under a window with double sconces to dim while relaxing in a luxurious bath. A custom classic white bookcase for plush towels greets you as you enter the sanctuary bath.
Joe Nowak
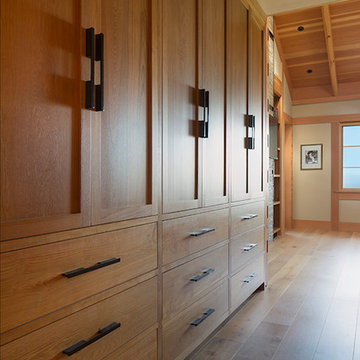
Photos Courtesy of Paul Dyer
Interior Design by Mansfield + O'Neil
Пример оригинального дизайна: гардеробная в стиле кантри
Пример оригинального дизайна: гардеробная в стиле кантри
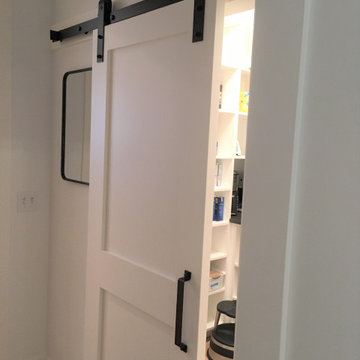
Pantry off of kitchen on the way to the mudroom. Equipped to be almost a butler's pantry - all appliances there.
Стильный дизайн: маленькая гардеробная комната в стиле кантри с плоскими фасадами, светлым паркетным полом и коричневым полом для на участке и в саду - последний тренд
Стильный дизайн: маленькая гардеробная комната в стиле кантри с плоскими фасадами, светлым паркетным полом и коричневым полом для на участке и в саду - последний тренд
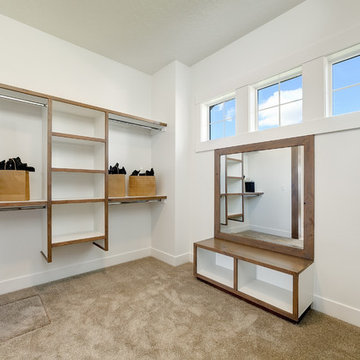
Источник вдохновения для домашнего уюта: большая парадная гардеробная унисекс в стиле кантри с открытыми фасадами, белыми фасадами, ковровым покрытием и бежевым полом
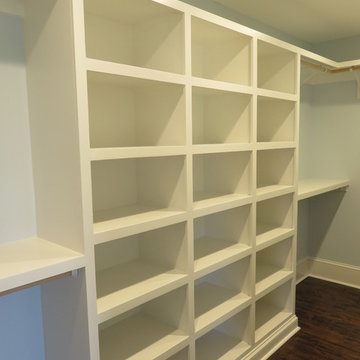
Custom closet design with white shelving and trim.
Стильный дизайн: гардеробная в стиле кантри - последний тренд
Стильный дизайн: гардеробная в стиле кантри - последний тренд
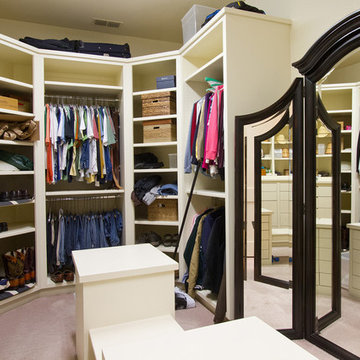
Susan Whisman of Blue Door Portraits
На фото: большая парадная гардеробная унисекс в стиле кантри с плоскими фасадами, белыми фасадами и ковровым покрытием с
На фото: большая парадная гардеробная унисекс в стиле кантри с плоскими фасадами, белыми фасадами и ковровым покрытием с
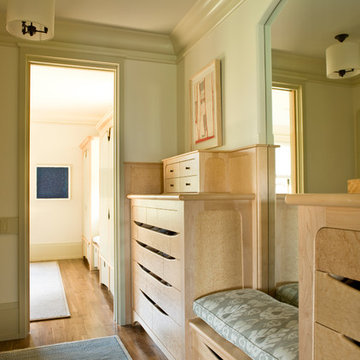
A contemporary artwork made of sewn together pieces of silk hangs above a dresser in the master bedroom closet. The artwork is paired with another work (not pictured) from the same series which is installed above the companion dresser on other side of the curved mirror. An abstract painting on paper serves as a focal point in the dressing area beyond. Photographer: Angie Seckinger
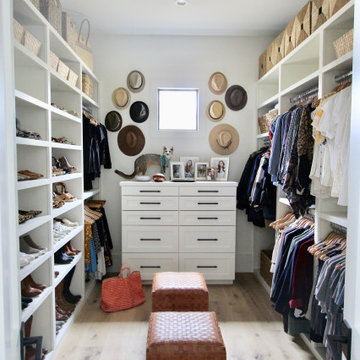
Стильный дизайн: гардеробная в стиле кантри - последний тренд
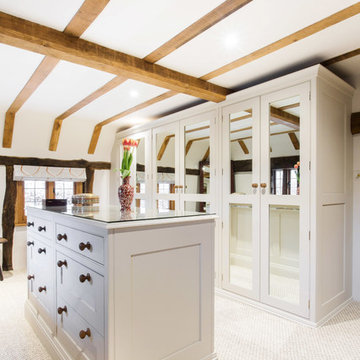
We see so many beautiful homes in so many amazing locations, but every now and then we step into a home that really does take our breath away!
Located on the most wonderfully serene country lane in the heart of East Sussex, Mr & Mrs Carter's home really is one of a kind. A period property originally built in the 14th century, it holds so much incredible history, and has housed many families over the hundreds of years. Burlanes were commissioned to design, create and install the kitchen and utility room, and a number of other rooms in the home, including the family bathroom, the master en-suite and dressing room, and bespoke shoe storage for the entrance hall.
Гардеробная в стиле кантри – фото дизайна интерьера
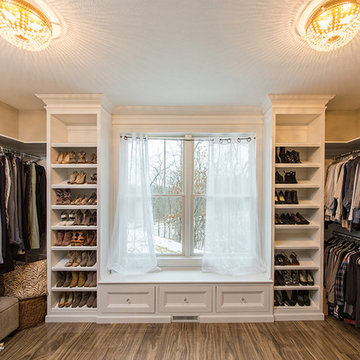
Источник вдохновения для домашнего уюта: гардеробная комната среднего размера, унисекс в стиле кантри с фасадами в стиле шейкер, белыми фасадами, полом из керамогранита и коричневым полом
4
