Гардеробная среднего размера – фото дизайна интерьера
Сортировать:
Бюджет
Сортировать:Популярное за сегодня
101 - 120 из 19 882 фото
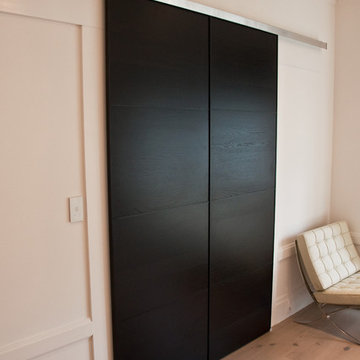
A complete remodel of an Edwardian flat on top of Nob Hill.
Cline Architects
Пример оригинального дизайна: гардеробная комната среднего размера, унисекс в стиле модернизм с светлым паркетным полом
Пример оригинального дизайна: гардеробная комната среднего размера, унисекс в стиле модернизм с светлым паркетным полом

Walk-In Closet in White with Pull out Hamper, Drawers & Shelve Unit , Double Hanging , Single Hang with Shelves
На фото: гардеробная комната среднего размера, унисекс в стиле модернизм с белыми фасадами, ковровым покрытием и плоскими фасадами
На фото: гардеробная комната среднего размера, унисекс в стиле модернизм с белыми фасадами, ковровым покрытием и плоскими фасадами
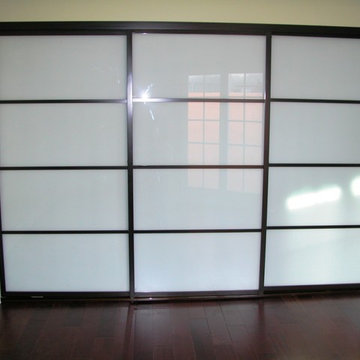
Идея дизайна: шкаф в нише среднего размера, унисекс в современном стиле с плоскими фасадами, темным паркетным полом и коричневым полом

Architect: Carol Sundstrom, AIA
Contractor: Adams Residential Contracting
Photography: © Dale Lang, 2010
Свежая идея для дизайна: шкаф в нише среднего размера, унисекс в классическом стиле с фасадами с утопленной филенкой, белыми фасадами и светлым паркетным полом - отличное фото интерьера
Свежая идея для дизайна: шкаф в нише среднего размера, унисекс в классическом стиле с фасадами с утопленной филенкой, белыми фасадами и светлым паркетным полом - отличное фото интерьера
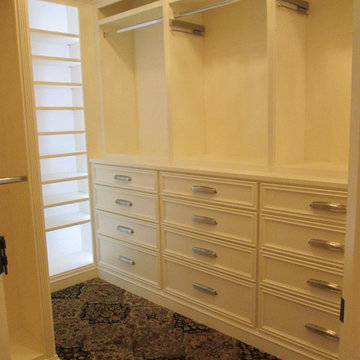
Lots of drawers in this project! All soft close with dovetailed drawers.
Идея дизайна: гардеробная комната среднего размера в классическом стиле с плоскими фасадами, белыми фасадами и ковровым покрытием для женщин
Идея дизайна: гардеробная комната среднего размера в классическом стиле с плоскими фасадами, белыми фасадами и ковровым покрытием для женщин
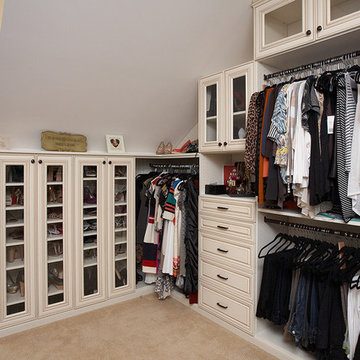
Her side of the master closet includes ample room for shoes, hanging space, and drawers. Glass front cabinets display special accessories and other items, making the most of this sloped ceiling. Call us for a free consultation 703.707.0009!
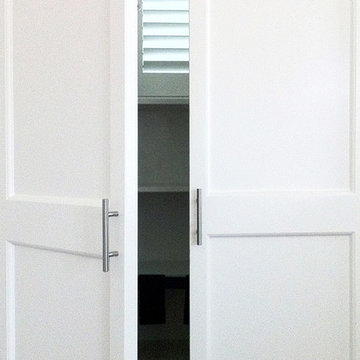
custom closet doors allow for flexibility and ease of use in a small space, with folding panels and soss hinges replacing the existing bi-fold system...
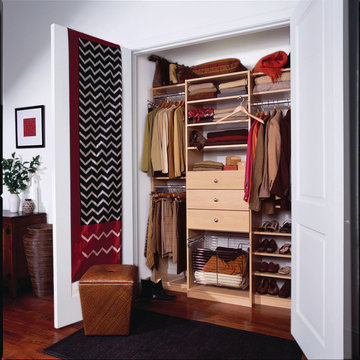
Shown in a hardrock maple melamine, transFORM’s compact reach-in closet features deep sections for drawers and baskets. Medium chrome wire baskets provide a versatile and easily visible storage solution. Classic square raised panel drawer fronts and brushed chrome hardware contribute to the sophisticated and masculine feel of the unit. Our quality-crafted components can be configured as you wish - leading to closets with a terrific overall appearance and functionality that is significantly greater than the sum of their parts.
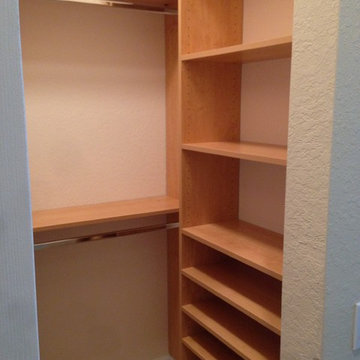
Стильный дизайн: гардеробная комната среднего размера, унисекс в современном стиле с открытыми фасадами, фасадами цвета дерева среднего тона и полом из керамической плитки - последний тренд
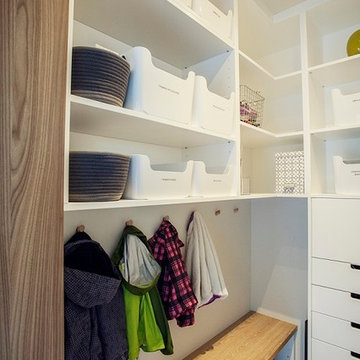
Источник вдохновения для домашнего уюта: гардеробная комната среднего размера, унисекс в классическом стиле с плоскими фасадами, белыми фасадами и паркетным полом среднего тона
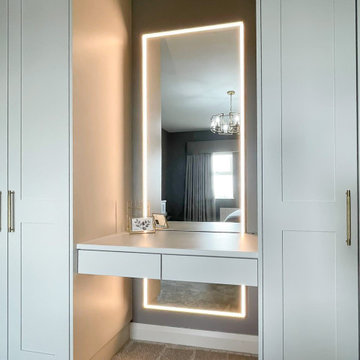
Beautiful Shaker Wardrobes with customised dressing table with lighting.
Стильный дизайн: парадная гардеробная среднего размера в стиле модернизм - последний тренд
Стильный дизайн: парадная гардеробная среднего размера в стиле модернизм - последний тренд
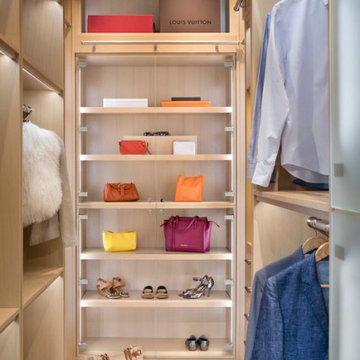
In this beautiful home, our Aspen studio used a neutral palette that let natural materials shine when mixed with intentional pops of color. As long-time meditators, we love creating meditation spaces where our clients can relax and focus on renewal. In a quiet corner guest room, we paired an ultra-comfortable lounge chair in a rich aubergine with a warm earth-toned rug and a bronze Tibetan prayer bowl. We also designed a spa-like bathroom showcasing a freestanding tub and a glass-enclosed shower, made even more relaxing by a glimpse of the greenery surrounding this gorgeous home. Against a pure white background, we added a floating stair, with its open oak treads and clear glass handrails, which create a sense of spaciousness and allow light to flow between floors. The primary bedroom is designed to be super comfy but with hidden storage underneath, making it super functional, too. The room's palette is light and restful, with the contrasting black accents adding energy and the natural wood ceiling grounding the tall space.
---
Joe McGuire Design is an Aspen and Boulder interior design firm bringing a uniquely holistic approach to home interiors since 2005.
For more about Joe McGuire Design, see here: https://www.joemcguiredesign.com/
To learn more about this project, see here:
https://www.joemcguiredesign.com/boulder-trailhead

На фото: гардеробная комната среднего размера, унисекс в современном стиле с плоскими фасадами, светлыми деревянными фасадами, светлым паркетным полом и коричневым полом
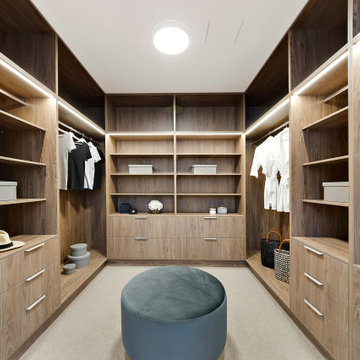
Simple, spacious robe for two. A mixture of open and closed storage, utilising every corner.
Стильный дизайн: гардеробная комната среднего размера, унисекс в современном стиле с открытыми фасадами, фасадами цвета дерева среднего тона, ковровым покрытием и серым полом - последний тренд
Стильный дизайн: гардеробная комната среднего размера, унисекс в современном стиле с открытыми фасадами, фасадами цвета дерева среднего тона, ковровым покрытием и серым полом - последний тренд
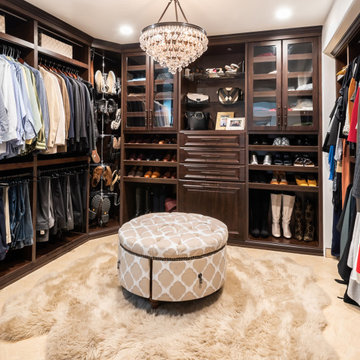
__
We had so much fun designing in this Spanish meets beach style with wonderful clients who travel the world with their 3 sons. The clients had excellent taste and ideas they brought to the table, and were always open to Jamie's suggestions that seemed wildly out of the box at the time. The end result was a stunning mix of traditional, Meditteranean, and updated coastal that reflected the many facets of the clients. The bar area downstairs is a sports lover's dream, while the bright and beachy formal living room upstairs is perfect for book club meetings. One of the son's personal photography is tastefully framed and lines the hallway, and custom art also ensures this home is uniquely and divinely designed just for this lovely family.
__
Design by Eden LA Interiors
Photo by Kim Pritchard Photography

TEAM:
Architect: LDa Architecture & Interiors
Builder (Kitchen/ Mudroom Addition): Shanks Engineering & Construction
Builder (Master Suite Addition): Hampden Design
Photographer: Greg Premru
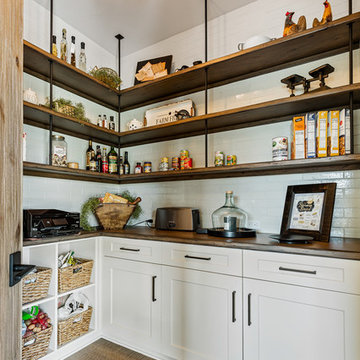
This kitchen pantry is just off the work spaces of the home's kitchen. Upper shelved are distressed in line with the other wood surfaces in the home as is the counter top.
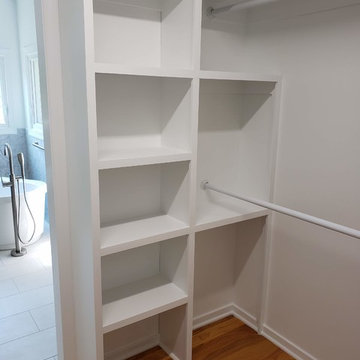
Пример оригинального дизайна: гардеробная комната среднего размера, унисекс в современном стиле с открытыми фасадами, белыми фасадами, паркетным полом среднего тона и коричневым полом
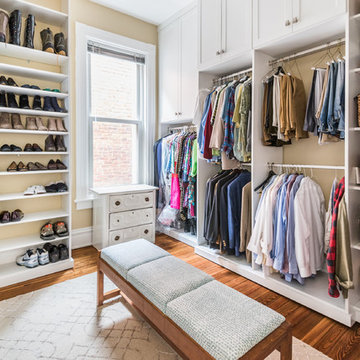
The final addition to the master suite was converting the adjoining bedroom into a walk-in closet.
Стильный дизайн: гардеробная комната среднего размера, унисекс в стиле неоклассика (современная классика) с фасадами в стиле шейкер, белыми фасадами, коричневым полом и темным паркетным полом - последний тренд
Стильный дизайн: гардеробная комната среднего размера, унисекс в стиле неоклассика (современная классика) с фасадами в стиле шейкер, белыми фасадами, коричневым полом и темным паркетным полом - последний тренд
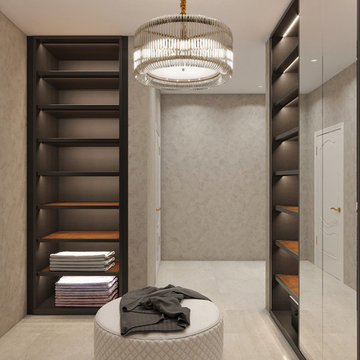
На фото: гардеробная комната среднего размера, унисекс в современном стиле с открытыми фасадами, темными деревянными фасадами, полом из керамической плитки и бежевым полом
Гардеробная среднего размера – фото дизайна интерьера
6