Гардеробная с серыми фасадами и светлыми деревянными фасадами – фото дизайна интерьера
Сортировать:
Бюджет
Сортировать:Популярное за сегодня
1 - 20 из 8 015 фото
1 из 3
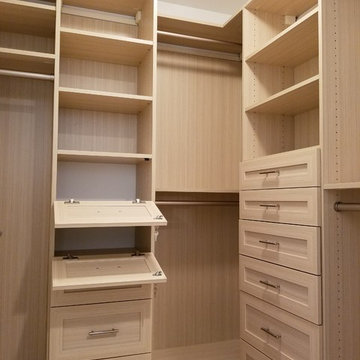
THIS SMALL WALK-IN CLOSET DONE IN ETCHED SUMMER BREEZE FINISH WITH SMALL SHAKERS DRAWERS STYLE FEATURE A LONG HANGING AREA AND PLENTY OF REGULAR HANGING. 11 DRAWERS INCLUDING TWO JEWELRY DRAWERS WITH JEWELRY INSERTS, TWO TILT-OUT DRAWERS FACES WITH LOCKS TO KEEP VALUABLES.
THIS CLOSET WITH IT'S PREVIOUS SETTING (ROD AND SHELF) HELD LESS THAN 10 FEET HANGING, THIS DESIGN WILL ALLOW APPROX 12 FEET OF HANGING ALONE, THE ADJUSTABLE SHELVING FOR FOLDED ITEMS, HANDBAGS AND HATS STORAGE AND PLENTY OF DRAWERS KEEPING SMALLER AND LARGER GARMENTS NEAT AND ORGANIZED
DETAILS:
*Shaker Small faces
*Full extension ball bearing slide - for all drawers
*Satin Nickel Bar Pull #H709 - for all handles
*Garment rod: Satin Nickel
PHOTOS TAKEN BY BEN AVIRAM

Vue sur l'espace dressing-bureau.
À gauche vue sur les rangements à chaussures. À droite le bureau est déplié, la cloison de séparation des 2 espaces nuit est semi-ouvert.
Credit Photo Philippe Mazère

This stunning custom master closet is part of a whole house design and renovation project by Haven Design and Construction. The homeowners desired a master suite with a dream closet that had a place for everything. We started by significantly rearranging the master bath and closet floorplan to allow room for a more spacious closet. The closet features lighted storage for purses and shoes, a rolling ladder for easy access to top shelves, pull down clothing rods, an island with clothes hampers and a handy bench, a jewelry center with mirror, and ample hanging storage for clothing.
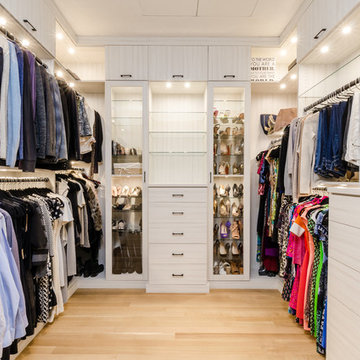
Chastity Cortijo Photography
Стильный дизайн: огромная гардеробная комната унисекс в современном стиле с светлым паркетным полом и светлыми деревянными фасадами - последний тренд
Стильный дизайн: огромная гардеробная комната унисекс в современном стиле с светлым паркетным полом и светлыми деревянными фасадами - последний тренд
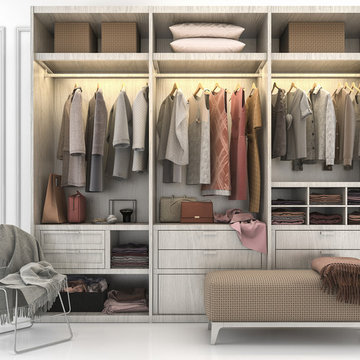
На фото: большая гардеробная комната унисекс в современном стиле с плоскими фасадами, серыми фасадами и белым полом с
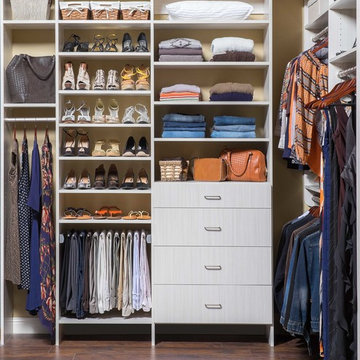
Women's master walk in closet, arctic white with flat drawer front, chrome hardware.
Пример оригинального дизайна: гардеробная комната среднего размера в стиле неоклассика (современная классика) с плоскими фасадами, светлыми деревянными фасадами и темным паркетным полом для женщин
Пример оригинального дизайна: гардеробная комната среднего размера в стиле неоклассика (современная классика) с плоскими фасадами, светлыми деревянными фасадами и темным паркетным полом для женщин
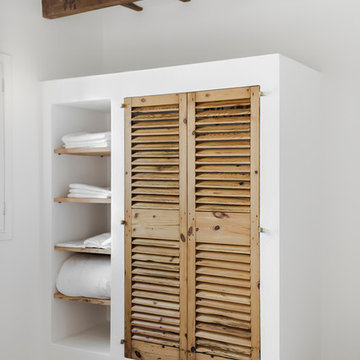
Свежая идея для дизайна: маленький шкаф в нише унисекс в средиземноморском стиле с светлыми деревянными фасадами, бетонным полом и фасадами с филенкой типа жалюзи для на участке и в саду - отличное фото интерьера
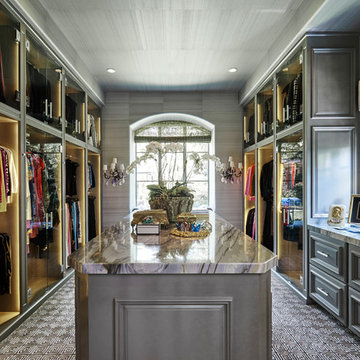
Photography by Stephen Karlisch
Идея дизайна: большая гардеробная комната унисекс в стиле неоклассика (современная классика) с фасадами с выступающей филенкой, серыми фасадами и ковровым покрытием
Идея дизайна: большая гардеробная комната унисекс в стиле неоклассика (современная классика) с фасадами с выступающей филенкой, серыми фасадами и ковровым покрытием

На фото: гардеробная комната среднего размера, унисекс в скандинавском стиле с стеклянными фасадами, светлыми деревянными фасадами и ковровым покрытием с

На фото: гардеробная комната унисекс в стиле неоклассика (современная классика) с открытыми фасадами и серыми фасадами с

Introducing our breathtaking custom walk-in closet nestled near the captivating landscapes of Joshua Tree, meticulously designed and flawlessly executed in collaboration with renowned Italian closet manufacturers. This closet is the epitome of luxury and sophistication.
The centerpiece of this exquisite closet is its linen-effect opaque glass doors, adorned with elegant bronze metal frames. These doors not only provide a touch of timeless beauty but also add a subtle, soft texture to the space. As you approach, the doors beckon you to explore the treasures within.
Upon opening those inviting doors, you'll be greeted by a harmonious blend of form and function. The integrated interior lighting gracefully illuminates your curated collection, making every garment and accessory shine in its own right. The ambient lighting sets the mood and adds a touch of glamour, ensuring that every visit to your closet is a delightful experience.
Designed for those who appreciate the finer things in life, this custom walk-in closet is a testament to the fusion of Italian craftsmanship and the natural beauty of Joshua Tree. It's not just a storage space; it's a sanctuary for your wardrobe, a reflection of your impeccable taste, and a daily indulgence in luxury.

Ce studio multifonction de 22m² a été pensé dans les moindres détails. Totalement optimisé, il s’adapte aux besoins du locataire. A la fois lieu de vie et de travail, l’utilisateur module l’espace à souhait et en toute simplicité. La cuisine, installée sur une estrade, dissimule à la fois les réseaux techniques ainsi que le lit double monté sur roulettes. Autre astuce : le plan de travail escamotable permet d’accueillir deux couverts supplémentaires. Le choix s’est porté sur des tons clairs associés à un contreplaqué bouleau. La salle d’eau traitée en une boite colorée vient contraster avec le reste du studio et apporte une touche de vitalité à l’ensemble. Le jeu des lignes ajoute une vibration et une esthétique à l’espace.
Collaboration : Batiik Studio. Photos : Bertrand Fompeyrine
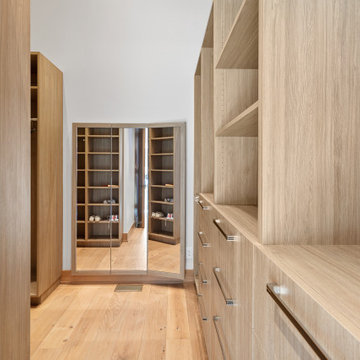
Gozzer Ranch lake Coeur d'Alene master closet
Пример оригинального дизайна: огромная гардеробная в современном стиле с плоскими фасадами и светлыми деревянными фасадами
Пример оригинального дизайна: огромная гардеробная в современном стиле с плоскими фасадами и светлыми деревянными фасадами

Идея дизайна: гардеробная комната в стиле неоклассика (современная классика) с серыми фасадами и паркетным полом среднего тона для мужчин
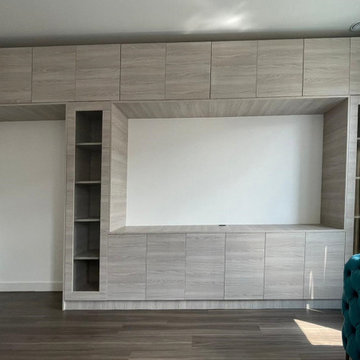
Bespoke Fitted Storage area with glass door. To order, call now at 0203 397 8387 & Book Your Free No-obligation Home Design Visit.
Свежая идея для дизайна: маленький шкаф в нише в стиле модернизм с плоскими фасадами, серыми фасадами и полом из фанеры для на участке и в саду - отличное фото интерьера
Свежая идея для дизайна: маленький шкаф в нише в стиле модернизм с плоскими фасадами, серыми фасадами и полом из фанеры для на участке и в саду - отличное фото интерьера
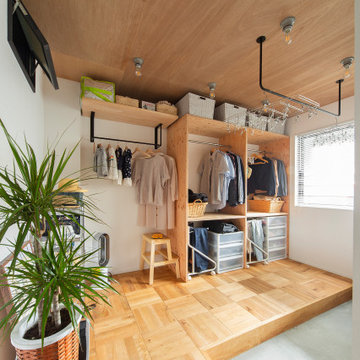
Стильный дизайн: гардеробная комната унисекс в стиле лофт с открытыми фасадами, деревянным потолком, светлыми деревянными фасадами, светлым паркетным полом и бежевым полом - последний тренд

His and hers walk-in closet designed in a dark gray with linen door inserts and ample lighting running throughout the cabinets. An entire wall is dedicated to shoe storage and the center island is designed with his and her valet and jewelry drawers.
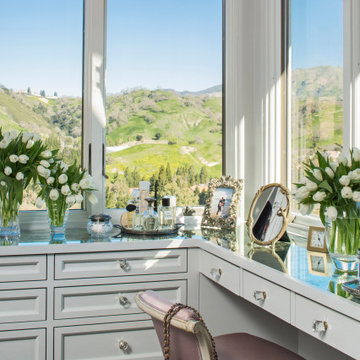
Стильный дизайн: парадная гардеробная в средиземноморском стиле с фасадами с утопленной филенкой и серыми фасадами для женщин - последний тренд

Идея дизайна: большая гардеробная комната унисекс в стиле неоклассика (современная классика) с открытыми фасадами, серыми фасадами, ковровым покрытием и серым полом

This stunning custom master closet is part of a whole house design and renovation project by Haven Design and Construction. The homeowners desired a master suite with a dream closet that had a place for everything. We started by significantly rearranging the master bath and closet floorplan to allow room for a more spacious closet. The closet features lighted storage for purses and shoes, a rolling ladder for easy access to top shelves, pull down clothing rods, an island with clothes hampers and a handy bench, a jewelry center with mirror, and ample hanging storage for clothing.
Гардеробная с серыми фасадами и светлыми деревянными фасадами – фото дизайна интерьера
1