Гардеробная с полом из ламината – фото дизайна интерьера
Сортировать:
Бюджет
Сортировать:Популярное за сегодня
41 - 60 из 935 фото
1 из 2
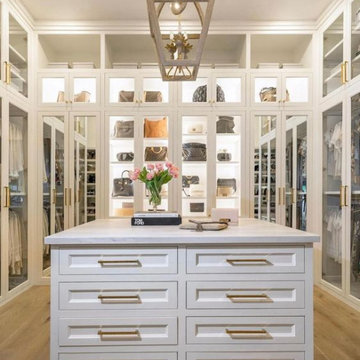
Beautiful Custom Master Closet with lights, Marble, Glass, Island Mirror and more.
На фото: большая гардеробная комната в современном стиле с фасадами в стиле шейкер, белыми фасадами, полом из ламината, желтым полом и кессонным потолком для женщин
На фото: большая гардеробная комната в современном стиле с фасадами в стиле шейкер, белыми фасадами, полом из ламината, желтым полом и кессонным потолком для женщин
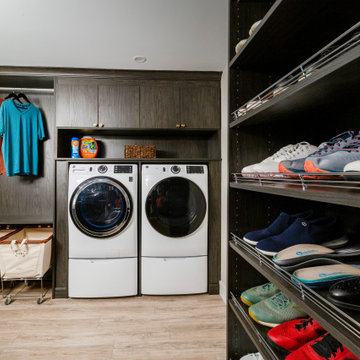
A brand new walk-in closet for this luxurious master suite, complete with washer/dryer and hanging.
Свежая идея для дизайна: большая гардеробная комната унисекс в современном стиле с плоскими фасадами, темными деревянными фасадами, полом из ламината и разноцветным полом - отличное фото интерьера
Свежая идея для дизайна: большая гардеробная комната унисекс в современном стиле с плоскими фасадами, темными деревянными фасадами, полом из ламината и разноцветным полом - отличное фото интерьера

Reforma integral Sube Interiorismo www.subeinteriorismo.com
Biderbost Photo
Источник вдохновения для домашнего уюта: большая гардеробная комната унисекс в стиле неоклассика (современная классика) с фасадами с выступающей филенкой, белыми фасадами, полом из ламината и коричневым полом
Источник вдохновения для домашнего уюта: большая гардеробная комната унисекс в стиле неоклассика (современная классика) с фасадами с выступающей филенкой, белыми фасадами, полом из ламината и коричневым полом
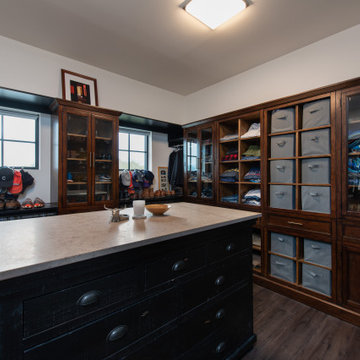
Master Closet
Пример оригинального дизайна: большая гардеробная комната унисекс в стиле фьюжн с плоскими фасадами, фасадами цвета дерева среднего тона, полом из ламината и серым полом
Пример оригинального дизайна: большая гардеробная комната унисекс в стиле фьюжн с плоскими фасадами, фасадами цвета дерева среднего тона, полом из ламината и серым полом
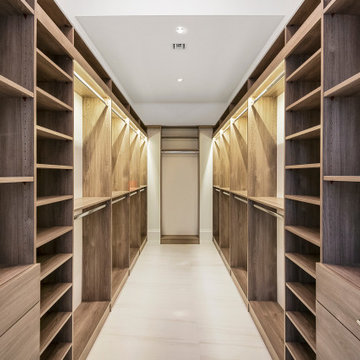
this home is a unique blend of a transitional exterior and a contemporary interior
Свежая идея для дизайна: большая гардеробная комната унисекс в стиле неоклассика (современная классика) с плоскими фасадами, фасадами цвета дерева среднего тона, полом из ламината и белым полом - отличное фото интерьера
Свежая идея для дизайна: большая гардеробная комната унисекс в стиле неоклассика (современная классика) с плоскими фасадами, фасадами цвета дерева среднего тона, полом из ламината и белым полом - отличное фото интерьера
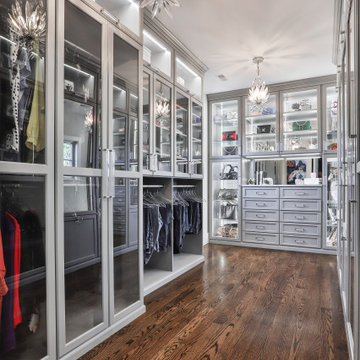
A walk-in closet is a luxurious and practical addition to any home, providing a spacious and organized haven for clothing, shoes, and accessories.
Typically larger than standard closets, these well-designed spaces often feature built-in shelves, drawers, and hanging rods to accommodate a variety of wardrobe items.
Ample lighting, whether natural or strategically placed fixtures, ensures visibility and adds to the overall ambiance. Mirrors and dressing areas may be conveniently integrated, transforming the walk-in closet into a private dressing room.
The design possibilities are endless, allowing individuals to personalize the space according to their preferences, making the walk-in closet a functional storage area and a stylish retreat where one can start and end the day with ease and sophistication.
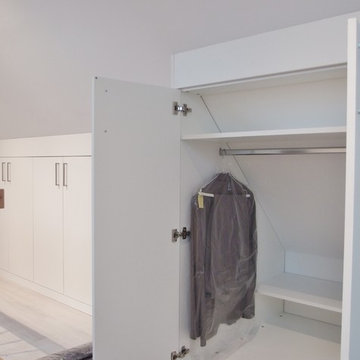
Die Schränke wurden rund um den Treppenaufgang angeordnet. Um die Erreichbarkeit zu gewährleisten, sind die Einbauten in der Tiefe gestuft und entsprechend in der Innenausstatung angepasst.
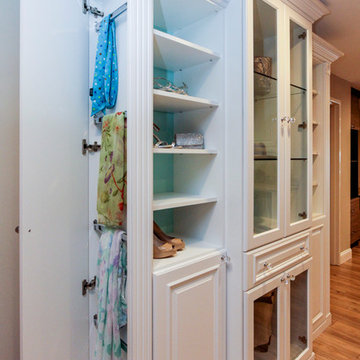
Custom Accessory Cabinet designed by Michelle Langley and Fabricated by Closet Factory DC.
White Melamine. Accents include: Raised Panel Faces, Crown & Base Molding, Fluted Pilasters, Glass Doors, Glass Shelving. The crystal knobs and "Tiffany" blue painted backing are my favorite touches!
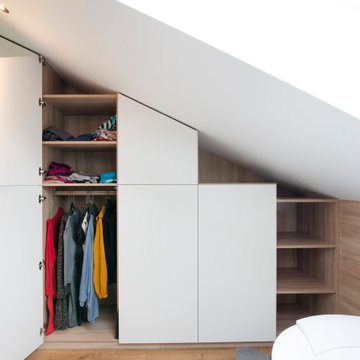
Aménagement d'une suite parental avec 2 dressings sous pente, une baignoire, climatiseurs encastrés.
Sol en stratifié et tomettes hexagonales en destructurés, ambiance contemporaine assurée !
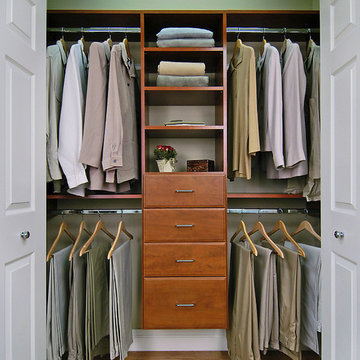
Идея дизайна: шкаф в нише среднего размера, унисекс в классическом стиле с открытыми фасадами, коричневым полом и полом из ламината
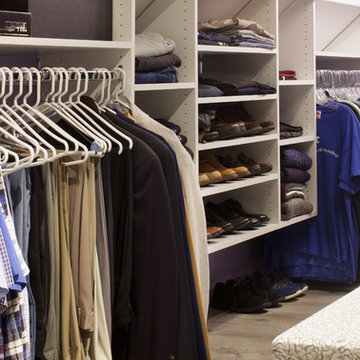
Originally, this was an open space with sharply sloped ceilings which drastically diminished usable space. Sloped ceilings and angled walls present a challenge, but innovative design solutions have the power to transform an awkward space into an organizational powerhouse.
Kara Lashuay
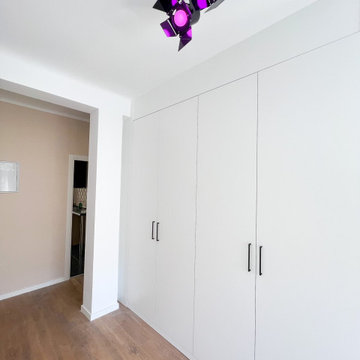
Zona de estudio con armarios empotrados que hacen de separación entre la zona de salón.
Источник вдохновения для домашнего уюта: встроенный шкаф среднего размера, унисекс в стиле модернизм с плоскими фасадами, белыми фасадами, полом из ламината и коричневым полом
Источник вдохновения для домашнего уюта: встроенный шкаф среднего размера, унисекс в стиле модернизм с плоскими фасадами, белыми фасадами, полом из ламината и коричневым полом
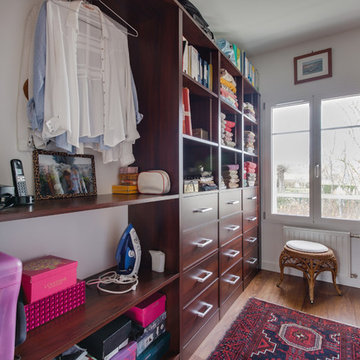
Meero
На фото: маленькая парадная гардеробная в современном стиле с открытыми фасадами, фасадами цвета дерева среднего тона, полом из ламината и коричневым полом для на участке и в саду, женщин
На фото: маленькая парадная гардеробная в современном стиле с открытыми фасадами, фасадами цвета дерева среднего тона, полом из ламината и коричневым полом для на участке и в саду, женщин
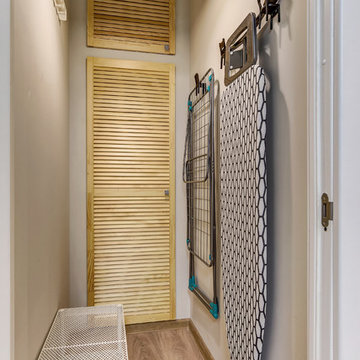
Фотограф-Алексей Торозеров
Свежая идея для дизайна: гардеробная комната в современном стиле с полом из ламината и коричневым полом - отличное фото интерьера
Свежая идея для дизайна: гардеробная комната в современном стиле с полом из ламината и коричневым полом - отличное фото интерьера
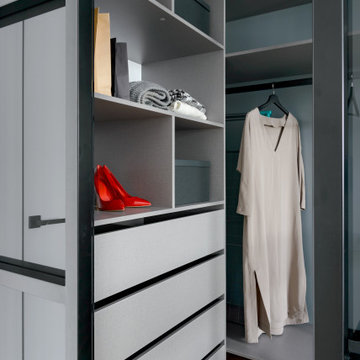
Источник вдохновения для домашнего уюта: гардеробная комната среднего размера, унисекс в современном стиле с плоскими фасадами, серыми фасадами, полом из ламината и бежевым полом
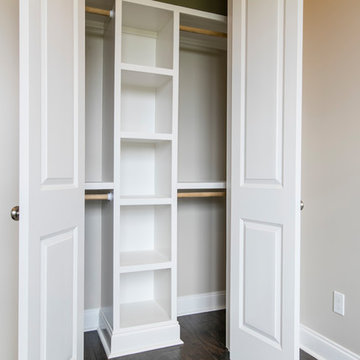
На фото: шкаф в нише среднего размера, унисекс в стиле неоклассика (современная классика) с белыми фасадами, полом из ламината и коричневым полом с
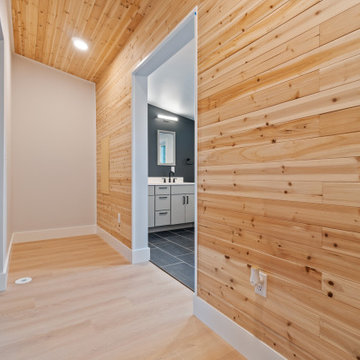
Brind'Amour Design served as Architect of Record on this Modular Home in Pittsburgh PA. This project was a collaboration between Brind'Amour Design, Designer/Developer Module and General Contractor Blockhouse.
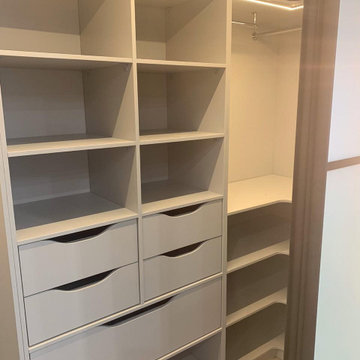
Пример оригинального дизайна: маленькая гардеробная комната в стиле лофт с полом из ламината и бежевым полом для на участке и в саду, мужчин

The children’s closets in my client’s new home had Home Depot systems installed by the previous owner. Because those systems are pre-fab, they don’t utilize every inch of space properly. Plus, drawers did not close properly and the shelves were thin and cracking. I designed new spaces for them that maximize each area and gave them more storage. My client said all three children were so happy with their new closets that they have been keeping them neat and organized!
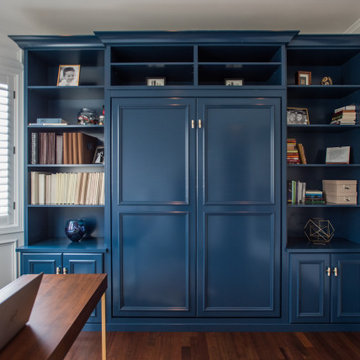
A custom blue painted wall bed with cabinets and shelving makes this multipurpose room fully functional. Every detail in this beautiful unit was designed and executed perfectly. The beauty is surely in the details with this gorgeous unit. The panels and crown molding were custom cut to work around the rooms existing wall panels.
Гардеробная с полом из ламината – фото дизайна интерьера
3