Гардеробная с мраморным полом и полом из керамогранита – фото дизайна интерьера
Сортировать:
Бюджет
Сортировать:Популярное за сегодня
1 - 20 из 2 251 фото

Contemporary Walk-in Closet
Design: THREE SALT DESIGN Co.
Build: Zalar Homes
Photo: Chad Mellon
Пример оригинального дизайна: маленькая гардеробная комната в современном стиле с плоскими фасадами, белыми фасадами, полом из керамогранита и черным полом для на участке и в саду
Пример оригинального дизайна: маленькая гардеробная комната в современном стиле с плоскими фасадами, белыми фасадами, полом из керамогранита и черным полом для на участке и в саду

Стильный дизайн: большая гардеробная комната унисекс в стиле неоклассика (современная классика) с открытыми фасадами, светлыми деревянными фасадами, мраморным полом и белым полом - последний тренд

The seated vanity is accessed via the ante for quiet separation from the bedroom. As a more curated space, it sets the tone before entering the bathroom and provides easy access to the private water closet. The built-in cabinetry and tall lit mirror draw the eye upward to the silver metallic grasscloth that lines the ceiling light cove with a glamorous shimmer. As a simple transitory space without the untidiness of a sink, it provides an attractive everyday sequence that announces the entry to the en suite bathroom. A marble slab opening leads into the main bathroom amenities.

Идея дизайна: большая гардеробная комната унисекс в стиле модернизм с плоскими фасадами, темными деревянными фасадами, полом из керамогранита и черным полом

A custom built in closet space with drawers and cabinet storage in Hard Rock Maple Painted White - Shaker Style cabinets.
Photo by Frost Photography LLC
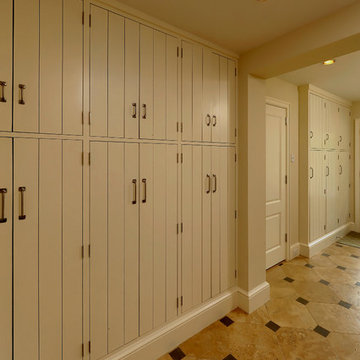
Bob Narod photographer
На фото: шкаф в нише унисекс в средиземноморском стиле с плоскими фасадами и полом из керамогранита
На фото: шкаф в нише унисекс в средиземноморском стиле с плоскими фасадами и полом из керамогранита
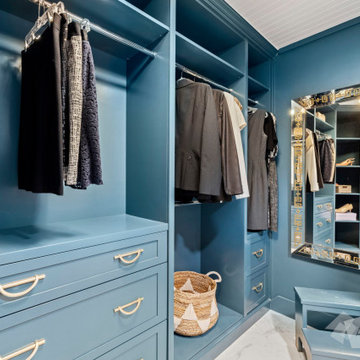
Step inside this jewel box closet and breathe in the calm. Beautiful organization, and dreamy, saturated color can make your morning better.
Custom cabinets painted with Benjamin Moore Stained Glass, and gold accent hardware combine to create an elevated experience when getting ready in the morning.
The space was originally one room with dated built ins that didn’t provide much space.
By building out a wall to divide the room and adding French doors to separate closet from dressing room, the owner was able to have a beautiful transition from public to private spaces, and a lovely area to prepare for the day.

На фото: гардеробная комната среднего размера в стиле модернизм с плоскими фасадами, зелеными фасадами, полом из керамогранита и серым полом

The "hers" master closet is bathed in natural light and boasts custom leaded glass french doors, completely custom cabinets, a makeup vanity, towers of shoe glory, a dresser island, Swarovski crystal cabinet pulls...even custom vent covers.

Стильный дизайн: шкаф в нише среднего размера, унисекс в стиле неоклассика (современная классика) с открытыми фасадами, белыми фасадами, полом из керамогранита и черным полом - последний тренд
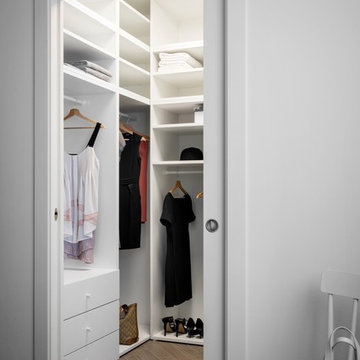
Walk-in closet co pavimento in gres porcellanato Blu Style mod. Vesta Arborea 10x60 cm con stucco color 134 seta e posa a spina di pesce, mobili linea Platsa di Ikea, porta scorrevole, sedia NORRARYD di Ikea.
Fotografia di Giacomo Introzzi

На фото: парадная гардеробная в классическом стиле с открытыми фасадами, белыми фасадами, серым полом и мраморным полом для женщин с
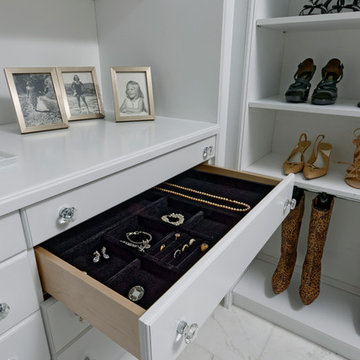
На фото: большая гардеробная комната унисекс в стиле неоклассика (современная классика) с фасадами с выступающей филенкой, белыми фасадами, мраморным полом и белым полом с
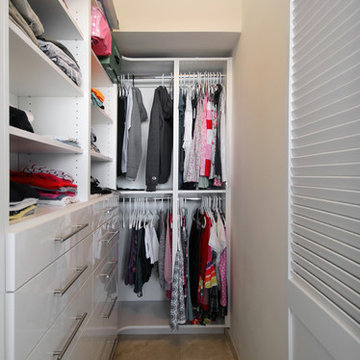
Идея дизайна: маленькая гардеробная комната унисекс в современном стиле с плоскими фасадами, белыми фасадами, полом из керамогранита и бежевым полом для на участке и в саду
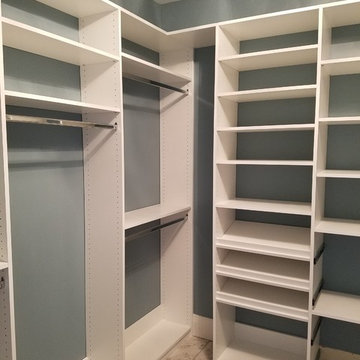
Стильный дизайн: гардеробная комната среднего размера, унисекс в стиле неоклассика (современная классика) с открытыми фасадами, белыми фасадами, полом из керамогранита и коричневым полом - последний тренд
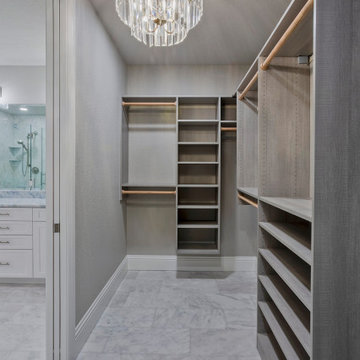
Стильный дизайн: большая парадная гардеробная унисекс в стиле модернизм с серыми фасадами, мраморным полом, серым полом и открытыми фасадами - последний тренд

A walk-in closet is a luxurious and practical addition to any home, providing a spacious and organized haven for clothing, shoes, and accessories.
Typically larger than standard closets, these well-designed spaces often feature built-in shelves, drawers, and hanging rods to accommodate a variety of wardrobe items.
Ample lighting, whether natural or strategically placed fixtures, ensures visibility and adds to the overall ambiance. Mirrors and dressing areas may be conveniently integrated, transforming the walk-in closet into a private dressing room.
The design possibilities are endless, allowing individuals to personalize the space according to their preferences, making the walk-in closet a functional storage area and a stylish retreat where one can start and end the day with ease and sophistication.
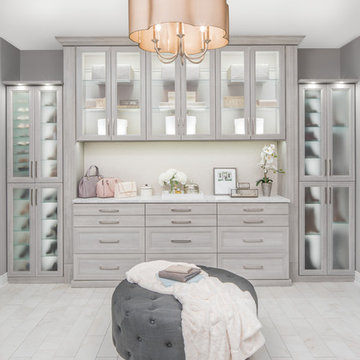
Свежая идея для дизайна: большая гардеробная комната унисекс в современном стиле с стеклянными фасадами, серыми фасадами, мраморным полом и бежевым полом - отличное фото интерьера

Pocket doors in this custom designed closet allow for maximum storage.
Interior Design: Bell & Associates Interior Design, Ltd
Closet cabinets: Closet Creations
Photography: Steven Paul Whitsitt Photography

This home had a previous master bathroom remodel and addition with poor layout. Our homeowners wanted a whole new suite that was functional and beautiful. They wanted the new bathroom to feel bigger with more functional space. Their current bathroom was choppy with too many walls. The lack of storage in the bathroom and the closet was a problem and they hated the cabinets. They have a really nice large back yard and the views from the bathroom should take advantage of that.
We decided to move the main part of the bathroom to the rear of the bathroom that has the best view and combine the closets into one closet, which required moving all of the plumbing, as well as the entrance to the new bathroom. Where the old toilet, tub and shower were is now the new extra-large closet. We had to frame in the walls where the glass blocks were once behind the tub and the old doors that once went to the shower and water closet. We installed a new soft close pocket doors going into the water closet and the new closet. A new window was added behind the tub taking advantage of the beautiful backyard. In the partial frameless shower we installed a fogless mirror, shower niches and a large built in bench. . An articulating wall mount TV was placed outside of the closet, to be viewed from anywhere in the bathroom.
The homeowners chose some great floating vanity cabinets to give their new bathroom a more modern feel that went along great with the large porcelain tile flooring. A decorative tumbled marble mosaic tile was chosen for the shower walls, which really makes it a wow factor! New recessed can lights were added to brighten up the room, as well as four new pendants hanging on either side of the three mirrors placed above the seated make-up area and sinks.
Design/Remodel by Hatfield Builders & Remodelers | Photography by Versatile Imaging
Гардеробная с мраморным полом и полом из керамогранита – фото дизайна интерьера
1