Гардеробная с полом из керамогранита – фото дизайна интерьера
Сортировать:
Бюджет
Сортировать:Популярное за сегодня
81 - 100 из 1 590 фото
1 из 2
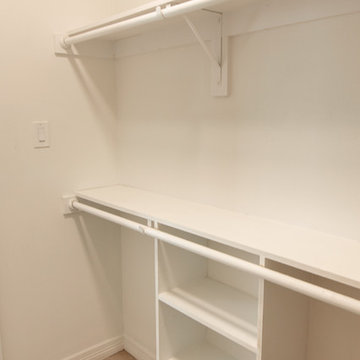
Идея дизайна: маленькая гардеробная комната унисекс в современном стиле с полом из керамогранита и серым полом для на участке и в саду
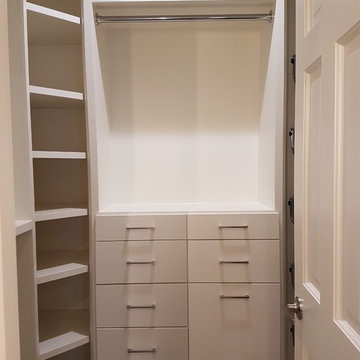
Xtreme Renovations, LLC has completed another amazing Master Bathroom Renovation for our repeat clients in Lakewood Forest/NW Harris County.
This Project required transforming a 1970’s Constructed Roman Themed Master Bathroom to a Modern State-of-the-Art Master Asian-inspired Bathroom retreat with many Upgrades.
The demolition of the existing Master Bathroom required removing all existing floor and shower Tile, all Vanities, Closest shelving, existing Sky Light above a large Roman Jacuzzi Tub, all drywall throughout the existing Master Bath, shower enclosure, Columns, Double Entry Doors and Medicine Cabinets.
The Construction Phase of this Transformation included enlarging the Shower, installing new Glass Block in Shower Area, adding Polished Quartz Shower Seating, Shower Trim at the Shower entry and around the Shower enclosure, Shower Niche and Rain Shower Head. Seamless Glass Shower Door was included in the Upgrade.
New Drywall was installed throughout the Master Bathroom with major Plumbing upgrades including the installation of Tank Less Water Heater which is controlled by Blue Tooth Technology. The installation of a stainless Japanese Soaking Tub is a unique Feature our Clients desired and added to the ‘Wow Factor’ of this Project.
New Floor Tile was installed in the Master Bathroom, Master Closets and Water Closet (W/C). Pebble Stone on Shower Floor and around the Japanese Tub added to the Theme our clients required to create an Inviting and Relaxing Space.
Custom Built Vanity Cabinetry with Towers, all with European Door Hinges, Soft Closing Doors and Drawers. The finish was stained and frosted glass doors inserts were added to add a Touch of Class. In the Master Closets, Custom Built Cabinetry and Shelving were added to increase space and functionality. The Closet Cabinetry and shelving was Painted for a clean look.
New lighting was installed throughout the space. LED Lighting on dimmers with Décor electrical Switches and outlets were included in the Project. Lighted Medicine Cabinets and Accent Lighting for the Japanese Tub completed this Amazing Renovation that clients desired and Xtreme Renovations, LLC delivered.
Extensive Drywall work and Painting completed the Project. New sliding entry Doors to the Master Bathroom were added.
From Design Concept to Completion, Xtreme Renovations, LLC and our Team of Professionals deliver the highest quality of craftsmanship and attention to details. Our “in-house” Design Team, attention to keeping your home as clean as possible throughout the Renovation Process and friendliness of the Xtreme Team set us apart from others. Contact Xtreme Renovations, LLC for your Renovation needs. At Xtreme Renovations, LLC, “It’s All In The Details”.
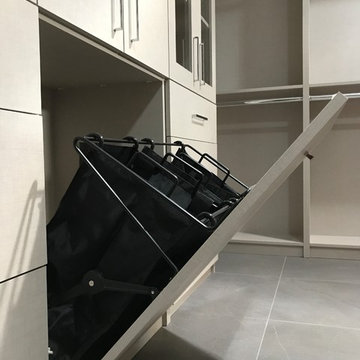
A view of thedouble hamper we installed in her space. There is also a matching unit in his space. The black bags simply lift out for carrying to a laundry room.
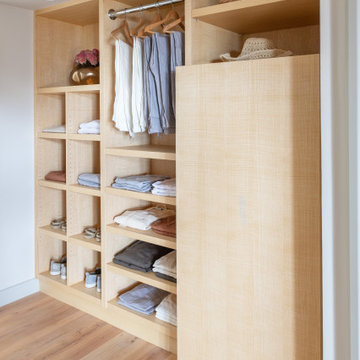
A custom closet and matching mirror made in collaboration with a local craftsperson uses FSC-certified ash wood with baseboards to match. A hallway closet using FSC-certified ash provides ample and convenient storage. The custom closet, made in collaboration with a local artisan features adjustable shelving to accommodate changing needs. A compartment with a swinging door was designed to hide a safe.
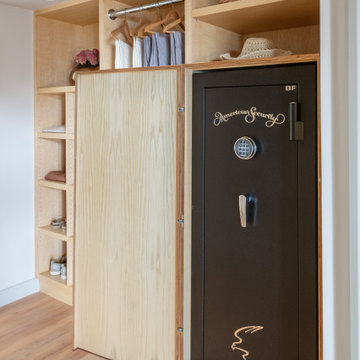
A custom closet and matching mirror made in collaboration with a local craftsperson uses FSC-certified ash wood with baseboards to match. A hallway closet using FSC-certified ash provides ample and convenient storage. The custom closet, made in collaboration with a local artisan features adjustable shelving to accommodate changing needs. A compartment with a swinging door was designed to hide a safe.
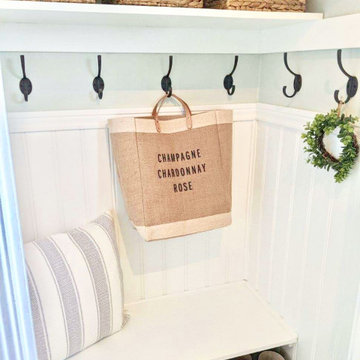
Small entry foyer closet remodeled into coastal modern farmhouse mud room nook.
На фото: маленький шкаф в нише в морском стиле с полом из керамогранита и серым полом для на участке и в саду с
На фото: маленький шкаф в нише в морском стиле с полом из керамогранита и серым полом для на участке и в саду с
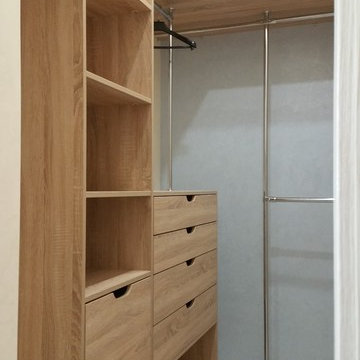
Идея дизайна: маленькая гардеробная комната с плоскими фасадами, светлыми деревянными фасадами, полом из керамогранита и серым полом для на участке и в саду
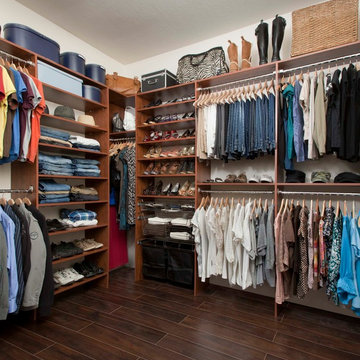
Simple walk in closet in cognac, sliding hampers, baskets, shoe shelves.
На фото: гардеробная комната среднего размера, унисекс в стиле неоклассика (современная классика) с плоскими фасадами, фасадами цвета дерева среднего тона и полом из керамогранита с
На фото: гардеробная комната среднего размера, унисекс в стиле неоклассика (современная классика) с плоскими фасадами, фасадами цвета дерева среднего тона и полом из керамогранита с
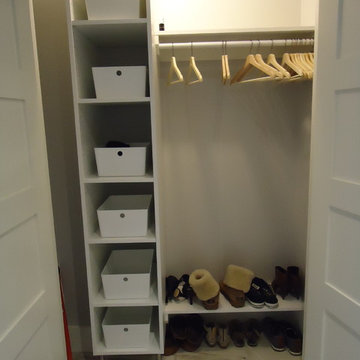
Пример оригинального дизайна: маленький шкаф в нише унисекс в современном стиле с полом из керамогранита для на участке и в саду
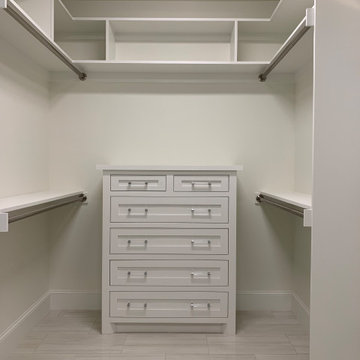
Источник вдохновения для домашнего уюта: гардеробная комната среднего размера, унисекс в стиле неоклассика (современная классика) с фасадами в стиле шейкер, белыми фасадами, полом из керамогранита и белым полом
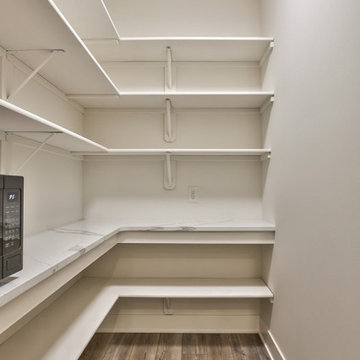
Источник вдохновения для домашнего уюта: гардеробная комната среднего размера в стиле кантри с открытыми фасадами, белыми фасадами, полом из керамогранита и коричневым полом
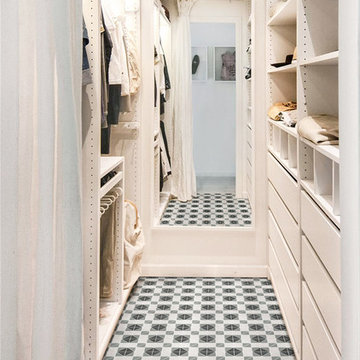
Taking inspiration from Chino Hill, California, we’ve created a new tile selection featuring Antique white, Cornwall slate, Ripe olive color in 2” triangles matte finish.
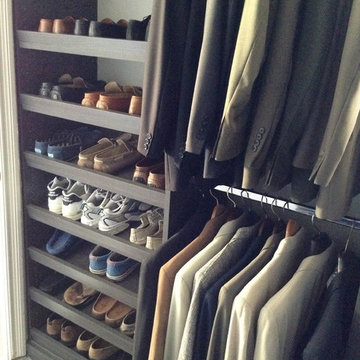
His Walk in closet features Smoke Wood Grain Melamine throughout. Shoes and suits are organized and accessible.
Photo by: Closet Factory
Идея дизайна: гардеробная комната среднего размера, унисекс в стиле модернизм с плоскими фасадами, серыми фасадами и полом из керамогранита
Идея дизайна: гардеробная комната среднего размера, унисекс в стиле модернизм с плоскими фасадами, серыми фасадами и полом из керамогранита
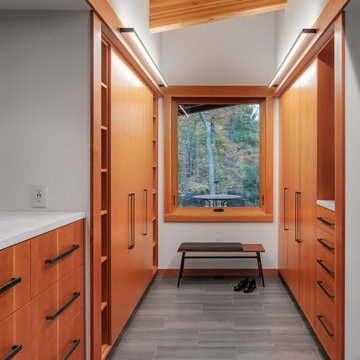
Стильный дизайн: гардеробная комната среднего размера, унисекс в стиле рустика с плоскими фасадами, фасадами цвета дерева среднего тона, полом из керамогранита, серым полом и балками на потолке - последний тренд
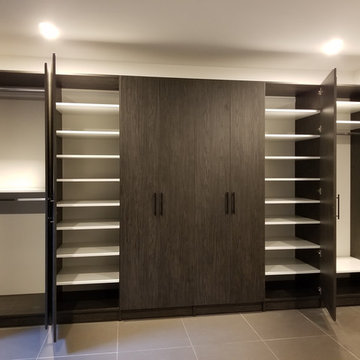
A 14 FT WARDROBE WALL UNIT WITH TONS OF STORAGE.
This custom wardrobe was built on a large empty wall. It has 10 doors and 6 sections.
The material color finish is called "AFTER HOURS" This Closet System is 91” inches tall, has adjustable shelving in White finish. The doors handles are in Dark Bronze.
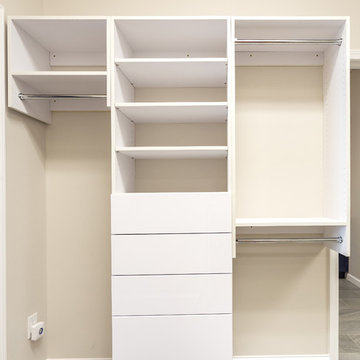
Источник вдохновения для домашнего уюта: гардеробная комната среднего размера, унисекс в стиле неоклассика (современная классика) с открытыми фасадами, белыми фасадами, полом из керамогранита и серым полом
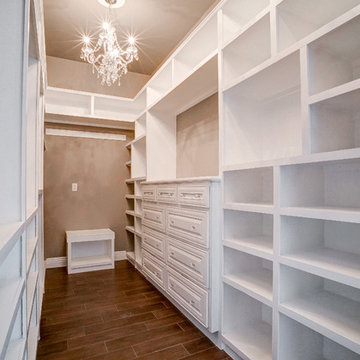
Идея дизайна: гардеробная комната среднего размера, унисекс в викторианском стиле с открытыми фасадами, белыми фасадами и полом из керамогранита
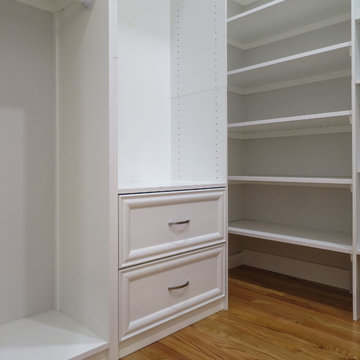
Irene Samson
Пример оригинального дизайна: гардеробная комната среднего размера в стиле неоклассика (современная классика) с полом из керамогранита, бежевым полом, фасадами с выступающей филенкой и белыми фасадами
Пример оригинального дизайна: гардеробная комната среднего размера в стиле неоклассика (современная классика) с полом из керамогранита, бежевым полом, фасадами с выступающей филенкой и белыми фасадами
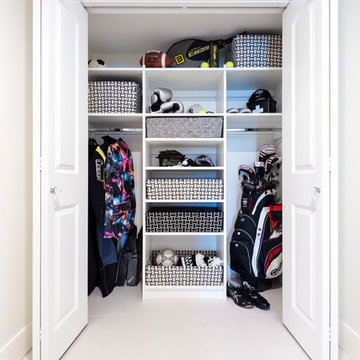
Entry closet in white.
Design by Rock House Style & STOR-X Organizing Systems
Photography by Lipsett Photography Group
Пример оригинального дизайна: маленький шкаф в нише унисекс с белыми фасадами, полом из керамогранита и белым полом для на участке и в саду
Пример оригинального дизайна: маленький шкаф в нише унисекс с белыми фасадами, полом из керамогранита и белым полом для на участке и в саду
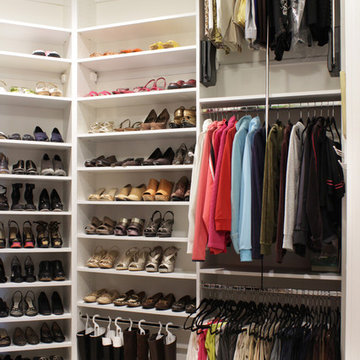
Flat Shoe Shelves and Boot Hangers
Kara Lashuay
Источник вдохновения для домашнего уюта: гардеробная комната среднего размера в классическом стиле с плоскими фасадами, белыми фасадами и полом из керамогранита для женщин
Источник вдохновения для домашнего уюта: гардеробная комната среднего размера в классическом стиле с плоскими фасадами, белыми фасадами и полом из керамогранита для женщин
Гардеробная с полом из керамогранита – фото дизайна интерьера
5