Гардеробная с белыми фасадами и паркетным полом среднего тона – фото дизайна интерьера
Сортировать:
Бюджет
Сортировать:Популярное за сегодня
1 - 20 из 4 187 фото

Гардеробов в доме два, совершенно одинаковые по конфигурации и наполнению. Разница только в том, что один гардероб принадлежит мужчине, а второй гардероб - женщине. Мечта?
При планировании гардероба важно учесть все особенности клиента: много ли длинных вещей, есть ли брюки и рубашки в гардеробе, где будет храниться обувь и внесезонная одежда.
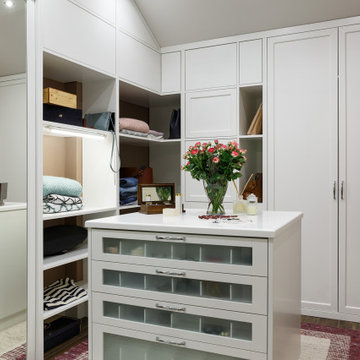
Источник вдохновения для домашнего уюта: гардеробная комната среднего размера в стиле неоклассика (современная классика) с фасадами с выступающей филенкой, белыми фасадами, паркетным полом среднего тона, коричневым полом и любым потолком для женщин

Crisp and Clean White Master Bedroom Closet
by Cyndi Bontrager Photography
Идея дизайна: большая гардеробная комната в классическом стиле с фасадами в стиле шейкер, белыми фасадами, паркетным полом среднего тона и коричневым полом для женщин
Идея дизайна: большая гардеробная комната в классическом стиле с фасадами в стиле шейкер, белыми фасадами, паркетным полом среднего тона и коричневым полом для женщин

На фото: маленький шкаф в нише унисекс в стиле неоклассика (современная классика) с серым полом, паркетным полом среднего тона, открытыми фасадами и белыми фасадами для на участке и в саду

Пример оригинального дизайна: гардеробная комната среднего размера, унисекс в классическом стиле с открытыми фасадами, белыми фасадами, паркетным полом среднего тона и коричневым полом

Ryan Ozubko
Идея дизайна: гардеробная комната среднего размера, унисекс в стиле неоклассика (современная классика) с открытыми фасадами, белыми фасадами и паркетным полом среднего тона
Идея дизайна: гардеробная комната среднего размера, унисекс в стиле неоклассика (современная классика) с открытыми фасадами, белыми фасадами и паркетным полом среднего тона
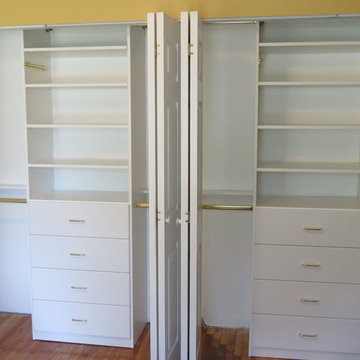
Our client lives in a turn-of-the-century home in Long Island where we’ve designed and installed custom closets as he has renovated the home. The master bedroom had an unwieldy and unsightly closet addition that a previous owner had installed. Working with Bill’s contractor, we made recommendations to change the structure of the closet to meld with the style of the home, and add new doors that would allow easy access to the reach-in-closet. The creative closet solutions included varying the depths of the units (drawers are deeper) so that the storage above the shelves is accessible for pillows and blankets. Now, Bill not only has a beautiful closet and readily accessible storage, but he has increased the resale value of his home by maximizing the closet space in the master bedroom. The closet organization ideas included sizing the drawers precisely to accommodate Bill's DVD collection, so that he can use those drawers for DVDs or clothing.
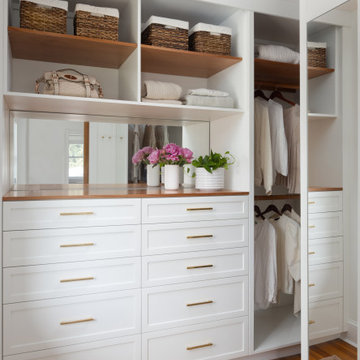
На фото: гардеробная в стиле неоклассика (современная классика) с белыми фасадами и паркетным полом среднего тона для женщин с

На фото: встроенный шкаф среднего размера в стиле кантри с плоскими фасадами, белыми фасадами, паркетным полом среднего тона и серым полом
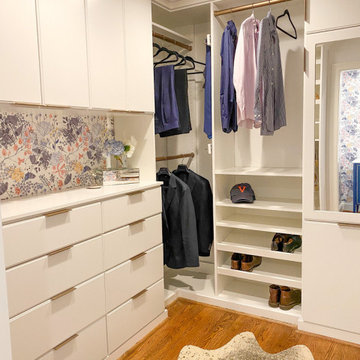
Small closet with wasted space and ventilated shelving gets an organization makeover.
Идея дизайна: маленькая гардеробная комната с плоскими фасадами, белыми фасадами и паркетным полом среднего тона для на участке и в саду
Идея дизайна: маленькая гардеробная комната с плоскими фасадами, белыми фасадами и паркетным полом среднего тона для на участке и в саду

На фото: огромная гардеробная комната унисекс в стиле неоклассика (современная классика) с стеклянными фасадами, белыми фасадами, паркетным полом среднего тона, коричневым полом и сводчатым потолком с

Стильный дизайн: большая парадная гардеробная унисекс в стиле неоклассика (современная классика) с фасадами в стиле шейкер, белыми фасадами, паркетным полом среднего тона и бежевым полом - последний тренд
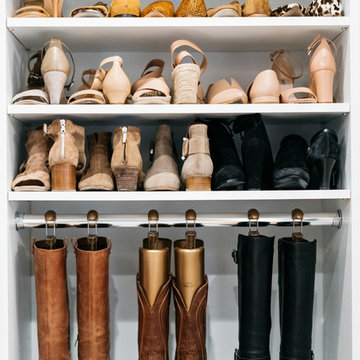
Свежая идея для дизайна: гардеробная комната среднего размера, унисекс в стиле неоклассика (современная классика) с фасадами в стиле шейкер, белыми фасадами, паркетным полом среднего тона, коричневым полом и потолком с обоями - отличное фото интерьера

Fully integrated Signature Estate featuring Creston controls and Crestron panelized lighting, and Crestron motorized shades and draperies, whole-house audio and video, HVAC, voice and video communication atboth both the front door and gate. Modern, warm, and clean-line design, with total custom details and finishes. The front includes a serene and impressive atrium foyer with two-story floor to ceiling glass walls and multi-level fire/water fountains on either side of the grand bronze aluminum pivot entry door. Elegant extra-large 47'' imported white porcelain tile runs seamlessly to the rear exterior pool deck, and a dark stained oak wood is found on the stairway treads and second floor. The great room has an incredible Neolith onyx wall and see-through linear gas fireplace and is appointed perfectly for views of the zero edge pool and waterway. The center spine stainless steel staircase has a smoked glass railing and wood handrail. Master bath features freestanding tub and double steam shower.

На фото: гардеробная комната в классическом стиле с белыми фасадами и паркетным полом среднего тона
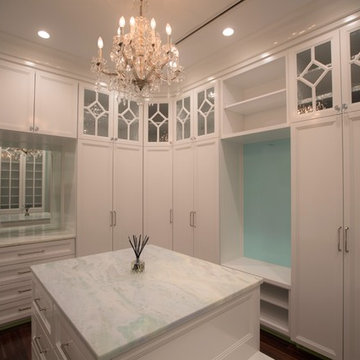
Crisp and Clean White Master Bedroom Closet
by Cyndi Bontrager Photography
Стильный дизайн: большая гардеробная комната в классическом стиле с фасадами в стиле шейкер, белыми фасадами, паркетным полом среднего тона и коричневым полом для женщин - последний тренд
Стильный дизайн: большая гардеробная комната в классическом стиле с фасадами в стиле шейкер, белыми фасадами, паркетным полом среднего тона и коричневым полом для женщин - последний тренд

Источник вдохновения для домашнего уюта: гардеробная комната унисекс в стиле кантри с открытыми фасадами, белыми фасадами, паркетным полом среднего тона и коричневым полом
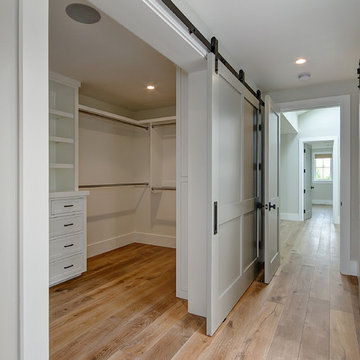
Contractor: Legacy CDM Inc. | Interior Designer: Hovie Interiors | Photographer: Jola Photography
Идея дизайна: гардеробная комната среднего размера в классическом стиле с белыми фасадами, паркетным полом среднего тона и коричневым полом
Идея дизайна: гардеробная комната среднего размера в классическом стиле с белыми фасадами, паркетным полом среднего тона и коричневым полом
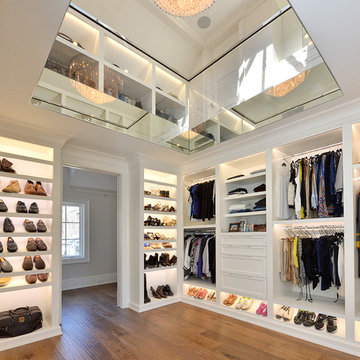
Пример оригинального дизайна: гардеробная комната унисекс в современном стиле с фасадами в стиле шейкер, белыми фасадами, паркетным полом среднего тона и коричневым полом

We gave this rather dated farmhouse some dramatic upgrades that brought together the feminine with the masculine, combining rustic wood with softer elements. In terms of style her tastes leaned toward traditional and elegant and his toward the rustic and outdoorsy. The result was the perfect fit for this family of 4 plus 2 dogs and their very special farmhouse in Ipswich, MA. Character details create a visual statement, showcasing the melding of both rustic and traditional elements without too much formality. The new master suite is one of the most potent examples of the blending of styles. The bath, with white carrara honed marble countertops and backsplash, beaded wainscoting, matching pale green vanities with make-up table offset by the black center cabinet expand function of the space exquisitely while the salvaged rustic beams create an eye-catching contrast that picks up on the earthy tones of the wood. The luxurious walk-in shower drenched in white carrara floor and wall tile replaced the obsolete Jacuzzi tub. Wardrobe care and organization is a joy in the massive walk-in closet complete with custom gliding library ladder to access the additional storage above. The space serves double duty as a peaceful laundry room complete with roll-out ironing center. The cozy reading nook now graces the bay-window-with-a-view and storage abounds with a surplus of built-ins including bookcases and in-home entertainment center. You can’t help but feel pampered the moment you step into this ensuite. The pantry, with its painted barn door, slate floor, custom shelving and black walnut countertop provide much needed storage designed to fit the family’s needs precisely, including a pull out bin for dog food. During this phase of the project, the powder room was relocated and treated to a reclaimed wood vanity with reclaimed white oak countertop along with custom vessel soapstone sink and wide board paneling. Design elements effectively married rustic and traditional styles and the home now has the character to match the country setting and the improved layout and storage the family so desperately needed. And did you see the barn? Photo credit: Eric Roth
Гардеробная с белыми фасадами и паркетным полом среднего тона – фото дизайна интерьера
1