Гардеробная с бежевыми фасадами и любым потолком – фото дизайна интерьера
Сортировать:
Бюджет
Сортировать:Популярное за сегодня
1 - 20 из 56 фото
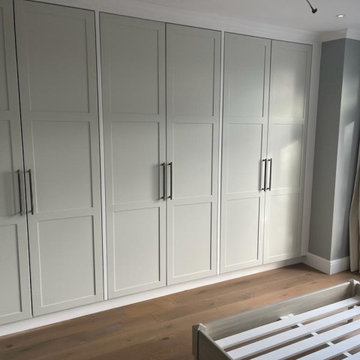
1. Remove all existing flooring, fixtures and fittings
2. Install new electrical wiring and lighting throughout
3. Install new plumbing systems
4. Fit new flooring and underlay
5. Install new door frames and doors
6. Fit new windows
7. Replaster walls and ceilings
8. Decorate with new paint
9. Install new fitted wardrobes and storage
10. Fit new radiators
11. Install a new heating system
12. Fit new skirting boards
13. Fit new architraves and cornicing
14. Install new kitchen cabinets, worktops and appliances
15. Fit new besboke marble bathroom, showers and tiling
16. Fit new engineered wood flooring
17. Removing and build new insulated walls
18. Bespoke joinery works and Wardrobe
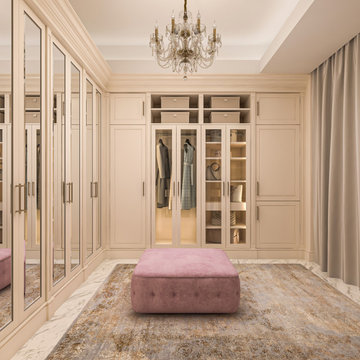
Гардеробная комната
На фото: гардеробная комната среднего размера, унисекс в стиле неоклассика (современная классика) с фасадами с утопленной филенкой, бежевыми фасадами, мраморным полом, белым полом и многоуровневым потолком с
На фото: гардеробная комната среднего размера, унисекс в стиле неоклассика (современная классика) с фасадами с утопленной филенкой, бежевыми фасадами, мраморным полом, белым полом и многоуровневым потолком с

Свежая идея для дизайна: маленький встроенный шкаф унисекс в стиле модернизм с плоскими фасадами, бежевыми фасадами, светлым паркетным полом, бежевым полом и сводчатым потолком для на участке и в саду - отличное фото интерьера

This primary closet was designed for a couple to share. The hanging space and cubbies are allocated based on need. The center island includes a fold-out ironing board from Hafele concealed behind a drop down drawer front. An outlet on the end of the island provides a convenient place to plug in the iron as well as charge a cellphone.
Additional storage in the island is for knee high boots and purses.
Photo by A Kitchen That Works LLC
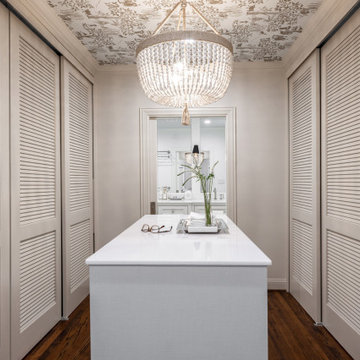
Remodeling a closet can seem like a daunting task. Deciding what storage is needed and where can make or break a closet layout. For this remodel, we installed louvred sliding doors to the existing closets and added an island in between. The island has storage but is also a great landing place for accessories and for folding laundry. An elegant chandelier is centered in the room for optimal lighting. We added a playful wallpaper to the ceiling to tie all the colors of the space together.
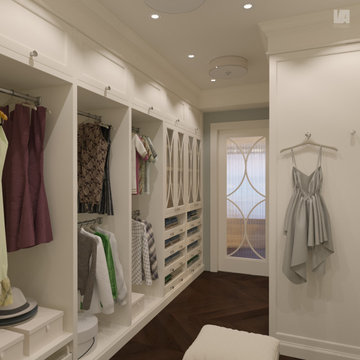
3d rendering of an owner's bedroom suite using soft neutrals for this design option.
Источник вдохновения для домашнего уюта: парадная гардеробная среднего размера в классическом стиле с фасадами с утопленной филенкой, бежевыми фасадами, темным паркетным полом, коричневым полом и многоуровневым потолком для женщин
Источник вдохновения для домашнего уюта: парадная гардеробная среднего размера в классическом стиле с фасадами с утопленной филенкой, бежевыми фасадами, темным паркетным полом, коричневым полом и многоуровневым потолком для женщин
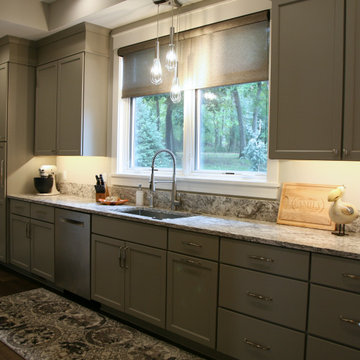
The butler kitchen/ working pantry is right around the corner from the main working kitchen. It has a second refrigerator, sink, coffee area, and lots of additional storage.
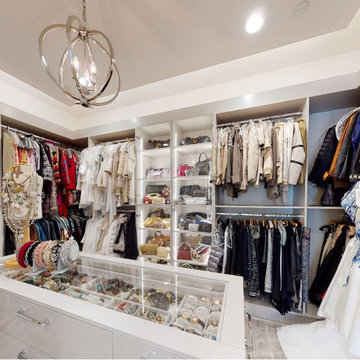
Modern design custom master closet features LED accent lighting and display areas. Vertical LED task lighting lights up display shoe and handbag areas. The custom island features glass display top and storage. The built-in bench with comfy cushion top and drawer storage is a great addition to the design.
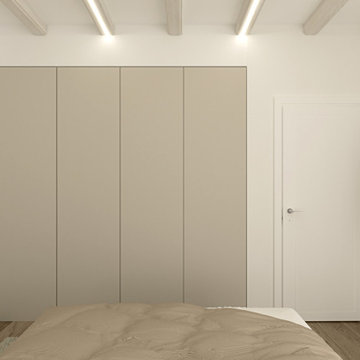
Il continuo del progetto “ classico contemporaneo in sfuature tortora” prosegue con la camera matrimoniale ed il bagno padronale.
Come per la zona cucina e Living è stato adottato uno stile classico contemporaneo, dove i mobili bagni riprendono molto lo stile della cucina, per dare un senso di continuità agli ambienti, ma rendendolo anche funzionale e contenitivo, con caratteristiche tipiche dello stile utilizzato, ma con una ricerca dettagliata dei materiali e colorazioni dei dettagli applicati.
La camera matrimoniale è molto semplice ed essenziale ma con particolari eleganti, come le boiserie che fanno da cornice alla carta da parati nella zona testiera letto.
Gli armadi sono stati incassati, lasciando a vista solo le ante in finitura laccata.
L’armadio a lato letto è stato ricavato dalla chiusura di una scala che collegherebbe la parte superiore della casa.
Anche nella zona notte e bagno, gli spazi sono stati studiati nel minimo dettaglio, per sfruttare e posizionare tutto il necessario per renderla confortevole ad accogliente, senza dover rinunciare a nulla.
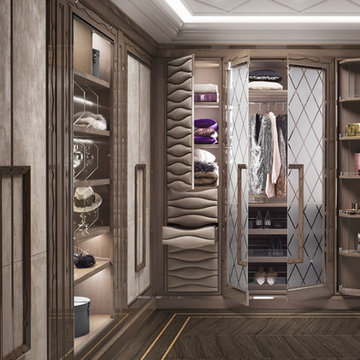
Gran Duca, walk-in closets designed to store clothes in full classic-contemporary style.
На фото: гардеробная комната среднего размера, унисекс в современном стиле с фасадами с декоративным кантом, бежевыми фасадами, светлым паркетным полом, коричневым полом и деревянным потолком с
На фото: гардеробная комната среднего размера, унисекс в современном стиле с фасадами с декоративным кантом, бежевыми фасадами, светлым паркетным полом, коричневым полом и деревянным потолком с
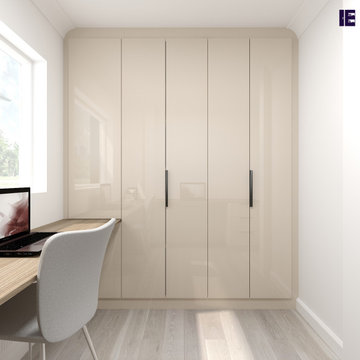
Bifold Wardrobe in cashmere grey beige linen and home office area. To order, call now at 0203 397 8387 & book your Free No-obligation Home Design Visit.
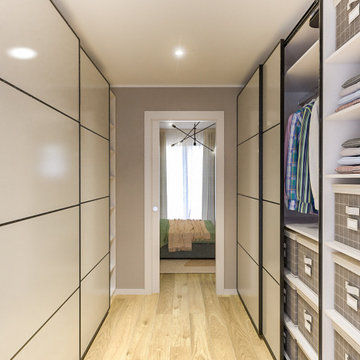
Liadesign
Идея дизайна: гардеробная комната среднего размера, унисекс в скандинавском стиле с плоскими фасадами, бежевыми фасадами, светлым паркетным полом и многоуровневым потолком
Идея дизайна: гардеробная комната среднего размера, унисекс в скандинавском стиле с плоскими фасадами, бежевыми фасадами, светлым паркетным полом и многоуровневым потолком
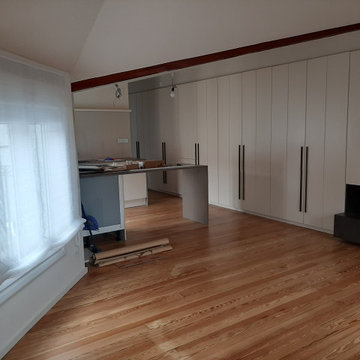
reforma integral de vivienda con cocina baño y armario de lado a lado de la casa..Espacios diafanos
На фото: маленький шкаф в нише в современном стиле с фасадами с утопленной филенкой, бежевыми фасадами, светлым паркетным полом, бежевым полом и балками на потолке для на участке и в саду, женщин
На фото: маленький шкаф в нише в современном стиле с фасадами с утопленной филенкой, бежевыми фасадами, светлым паркетным полом, бежевым полом и балками на потолке для на участке и в саду, женщин
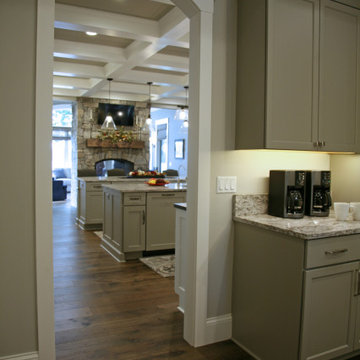
The butler kitchen/ working pantry is right around the corner from the main working kitchen. It has a second refrigerator, sink, coffee area, and lots of additional storage.
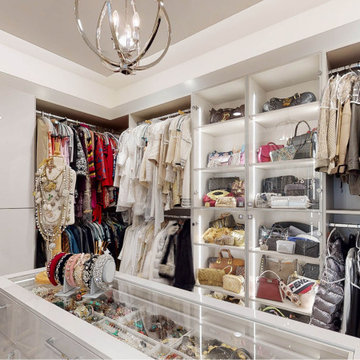
Modern design custom master closet features LED accent lighting and display areas. Vertical LED task lighting lights up display shoe and handbag areas. The custom island features glass display top and storage. The built-in bench with comfy cushion top and drawer storage is a great addition to the design.
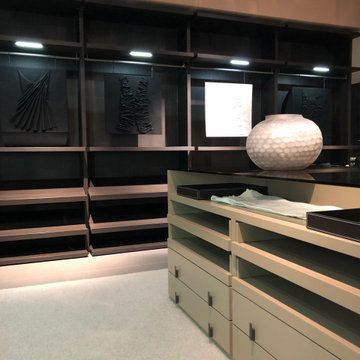
Chelsea light style is a beautiful and very luxury-looking dressing room option. As long as you are keen on having your wardrobe to be open, this style will fit in most spaces in large and small. it can be made with a combination of hanging, shelving, drawers, and pull-out trays. All balanced and tailored to your needs. The price starts with £850+VAT per linear meter and goes up to £1650+Vat p/m depending on what accessories and configuration you will choose to go with.
For more details, minimum order volume or price estimate, please call us on tel:02039066980, or email us to: sales@smartfitwardrobe.co.uk, quoting this style.
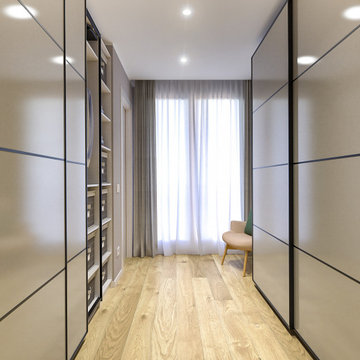
Liadesign
Стильный дизайн: гардеробная комната среднего размера, унисекс в скандинавском стиле с плоскими фасадами, бежевыми фасадами, светлым паркетным полом и многоуровневым потолком - последний тренд
Стильный дизайн: гардеробная комната среднего размера, унисекс в скандинавском стиле с плоскими фасадами, бежевыми фасадами, светлым паркетным полом и многоуровневым потолком - последний тренд
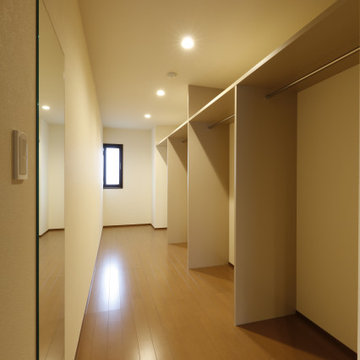
ウォークインクローゼット
Свежая идея для дизайна: гардеробная комната среднего размера, унисекс в современном стиле с открытыми фасадами, бежевыми фасадами, паркетным полом среднего тона, белым полом и потолком с обоями - отличное фото интерьера
Свежая идея для дизайна: гардеробная комната среднего размера, унисекс в современном стиле с открытыми фасадами, бежевыми фасадами, паркетным полом среднего тона, белым полом и потолком с обоями - отличное фото интерьера
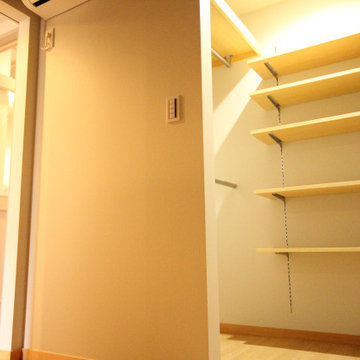
Источник вдохновения для домашнего уюта: гардеробная комната унисекс в восточном стиле с открытыми фасадами, бежевыми фасадами, светлым паркетным полом, бежевым полом и потолком с обоями
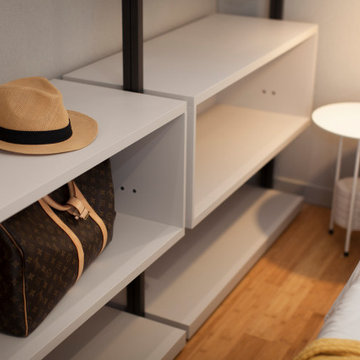
Démolition et reconstruction d'un immeuble dans le centre historique de Castellammare del Golfo composé de petits appartements confortables où vous pourrez passer vos vacances. L'idée était de conserver l'aspect architectural avec un goût historique actuel mais en le reproposant dans une tonalité moderne.Des matériaux précieux ont été utilisés, tels que du parquet en bambou pour le sol, du marbre pour les salles de bains et le hall d'entrée, un escalier métallique avec des marches en bois et des couloirs en marbre, des luminaires encastrés ou suspendus, des boiserie sur les murs des chambres et dans les couloirs, des dressings ouverte, portes intérieures en laque mate avec une couleur raffinée, fenêtres en bois, meubles sur mesure, mini-piscines et mobilier d'extérieur. Chaque étage se distingue par la couleur, l'ameublement et les accessoires d'ameublement. Tout est contrôlé par l'utilisation de la domotique. Un projet de design d'intérieur avec un design unique qui a permis d'obtenir des appartements de luxe.
Гардеробная с бежевыми фасадами и любым потолком – фото дизайна интерьера
1