Гардеробная с ковровым покрытием – фото дизайна интерьера
Сортировать:
Бюджет
Сортировать:Популярное за сегодня
81 - 100 из 15 577 фото
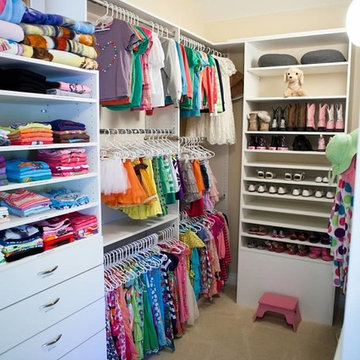
Color code your children's clothes and organize by season. We would love to travel for you!
Пример оригинального дизайна: гардеробная комната среднего размера в стиле модернизм с открытыми фасадами, белыми фасадами и ковровым покрытием для женщин
Пример оригинального дизайна: гардеробная комната среднего размера в стиле модернизм с открытыми фасадами, белыми фасадами и ковровым покрытием для женщин
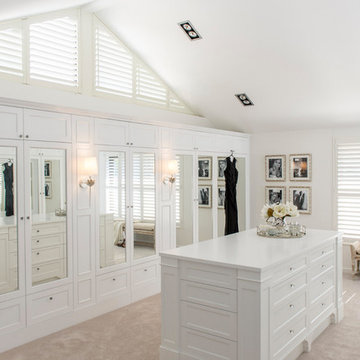
Стильный дизайн: огромная парадная гардеробная унисекс в морском стиле с белыми фасадами и ковровым покрытием - последний тренд
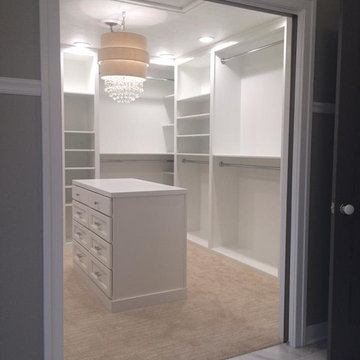
Пример оригинального дизайна: большая гардеробная комната унисекс в стиле неоклассика (современная классика) с белыми фасадами, ковровым покрытием и фасадами с утопленной филенкой

White closet with built-in drawers, ironing board, hamper, adjustable shelves all while dealing with sloped ceilings.
Свежая идея для дизайна: огромная парадная гардеробная унисекс в стиле кантри с открытыми фасадами, белыми фасадами и ковровым покрытием - отличное фото интерьера
Свежая идея для дизайна: огромная парадная гардеробная унисекс в стиле кантри с открытыми фасадами, белыми фасадами и ковровым покрытием - отличное фото интерьера
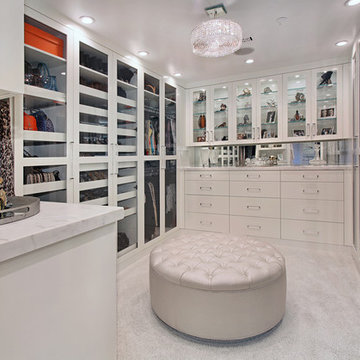
Designed By: Richard Bustos Photos By: Jeri Koegel
Ron and Kathy Chaisson have lived in many homes throughout Orange County, including three homes on the Balboa Peninsula and one at Pelican Crest. But when the “kind of retired” couple, as they describe their current status, decided to finally build their ultimate dream house in the flower streets of Corona del Mar, they opted not to skimp on the amenities. “We wanted this house to have the features of a resort,” says Ron. “So we designed it to have a pool on the roof, five patios, a spa, a gym, water walls in the courtyard, fire-pits and steam showers.”
To bring that five-star level of luxury to their newly constructed home, the couple enlisted Orange County’s top talent, including our very own rock star design consultant Richard Bustos, who worked alongside interior designer Trish Steel and Patterson Custom Homes as well as Brandon Architects. Together the team created a 4,500 square-foot, five-bedroom, seven-and-a-half-bathroom contemporary house where R&R get top billing in almost every room. Two stories tall and with lots of open spaces, it manages to feel spacious despite its narrow location. And from its third floor patio, it boasts panoramic ocean views.
“Overall we wanted this to be contemporary, but we also wanted it to feel warm,” says Ron. Key to creating that look was Richard, who selected the primary pieces from our extensive portfolio of top-quality furnishings. Richard also focused on clean lines and neutral colors to achieve the couple’s modern aesthetic, while allowing both the home’s gorgeous views and Kathy’s art to take center stage.
As for that mahogany-lined elevator? “It’s a requirement,” states Ron. “With three levels, and lots of entertaining, we need that elevator for keeping the bar stocked up at the cabana, and for our big barbecue parties.” He adds, “my wife wears high heels a lot of the time, so riding the elevator instead of taking the stairs makes life that much better for her.”
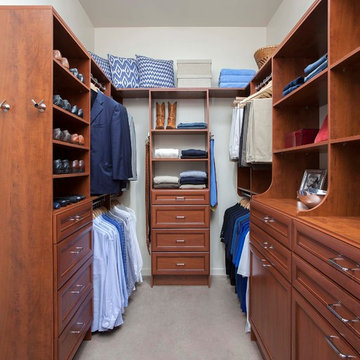
Идея дизайна: гардеробная комната среднего размера в классическом стиле с фасадами с утопленной филенкой, темными деревянными фасадами, ковровым покрытием и серым полом для мужчин
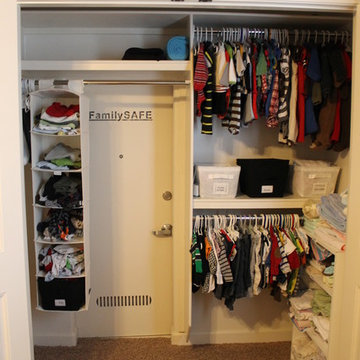
A hidden tornado shelter / safe room is located inside of this guest bedroom closet. It is a pre-fabricated, FEMA approved, steel room measuring 4' x 6'.
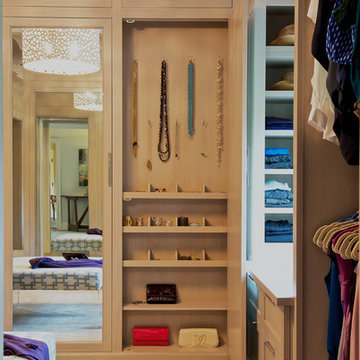
RR Builders
Источник вдохновения для домашнего уюта: гардеробная комната среднего размера в стиле неоклассика (современная классика) с фасадами в стиле шейкер, светлыми деревянными фасадами и ковровым покрытием для женщин
Источник вдохновения для домашнего уюта: гардеробная комната среднего размера в стиле неоклассика (современная классика) с фасадами в стиле шейкер, светлыми деревянными фасадами и ковровым покрытием для женщин
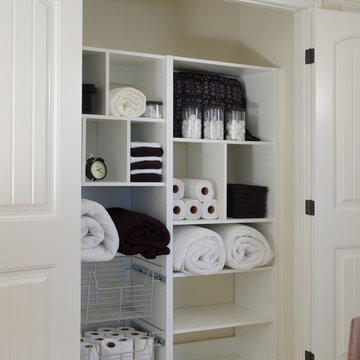
Komandor Canada White Crisp Linen Closet with Wire Baskets
На фото: маленький шкаф в нише в современном стиле с открытыми фасадами, белыми фасадами, ковровым покрытием и бежевым полом для на участке и в саду с
На фото: маленький шкаф в нише в современном стиле с открытыми фасадами, белыми фасадами, ковровым покрытием и бежевым полом для на участке и в саду с
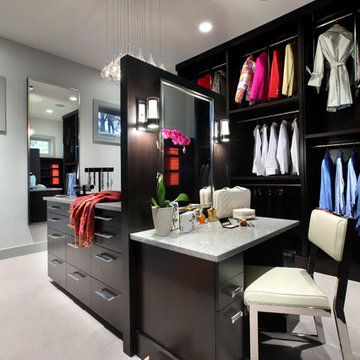
The Hasserton is a sleek take on the waterfront home. This multi-level design exudes modern chic as well as the comfort of a family cottage. The sprawling main floor footprint offers homeowners areas to lounge, a spacious kitchen, a formal dining room, access to outdoor living, and a luxurious master bedroom suite. The upper level features two additional bedrooms and a loft, while the lower level is the entertainment center of the home. A curved beverage bar sits adjacent to comfortable sitting areas. A guest bedroom and exercise facility are also located on this floor.
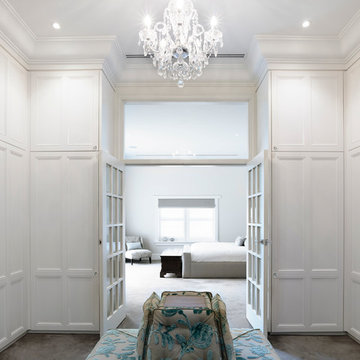
Derek Swalwell - www.derekswalwell.com
Источник вдохновения для домашнего уюта: парадная гардеробная среднего размера, унисекс в классическом стиле с фасадами с утопленной филенкой, белыми фасадами и ковровым покрытием
Источник вдохновения для домашнего уюта: парадная гардеробная среднего размера, унисекс в классическом стиле с фасадами с утопленной филенкой, белыми фасадами и ковровым покрытием
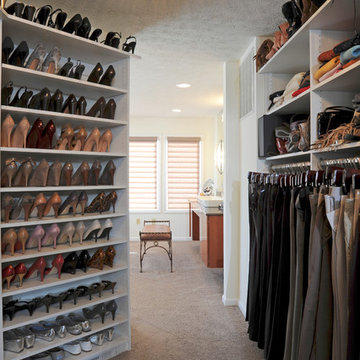
Идея дизайна: большая гардеробная комната унисекс в классическом стиле с белыми фасадами и ковровым покрытием

Walk-In Closet in White with Pull out Hamper, Drawers & Shelve Unit , Double Hanging , Single Hang with Shelves
На фото: гардеробная комната среднего размера, унисекс в стиле модернизм с белыми фасадами, ковровым покрытием и плоскими фасадами
На фото: гардеробная комната среднего размера, унисекс в стиле модернизм с белыми фасадами, ковровым покрытием и плоскими фасадами
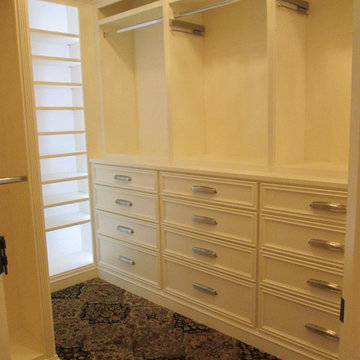
Lots of drawers in this project! All soft close with dovetailed drawers.
Идея дизайна: гардеробная комната среднего размера в классическом стиле с плоскими фасадами, белыми фасадами и ковровым покрытием для женщин
Идея дизайна: гардеробная комната среднего размера в классическом стиле с плоскими фасадами, белыми фасадами и ковровым покрытием для женщин
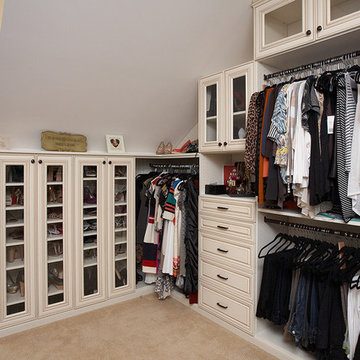
Her side of the master closet includes ample room for shoes, hanging space, and drawers. Glass front cabinets display special accessories and other items, making the most of this sloped ceiling. Call us for a free consultation 703.707.0009!
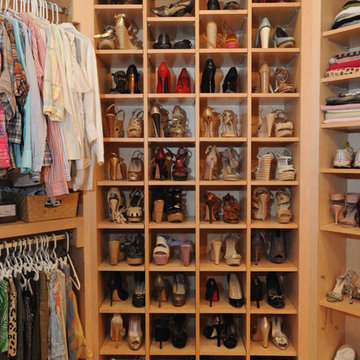
McGinnis Leathers
Источник вдохновения для домашнего уюта: гардеробная в классическом стиле с открытыми фасадами, светлыми деревянными фасадами, ковровым покрытием и бежевым полом для женщин
Источник вдохновения для домашнего уюта: гардеробная в классическом стиле с открытыми фасадами, светлыми деревянными фасадами, ковровым покрытием и бежевым полом для женщин
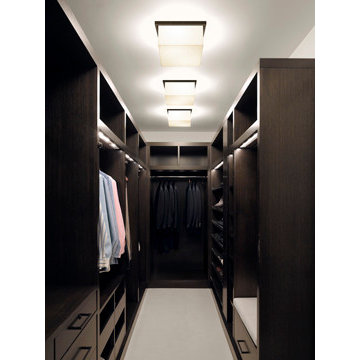
Идея дизайна: большая гардеробная комната в стиле модернизм с плоскими фасадами, темными деревянными фасадами и ковровым покрытием для мужчин
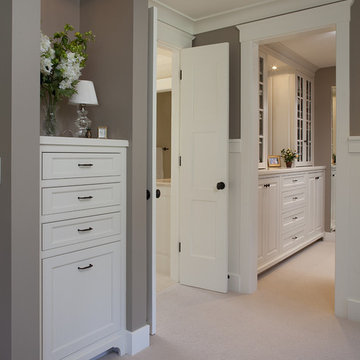
Eric Rorer Photography
Стильный дизайн: гардеробная комната в классическом стиле с ковровым покрытием - последний тренд
Стильный дизайн: гардеробная комната в классическом стиле с ковровым покрытием - последний тренд
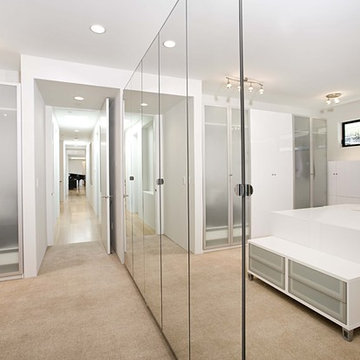
Источник вдохновения для домашнего уюта: парадная гардеробная в современном стиле с белыми фасадами и ковровым покрытием
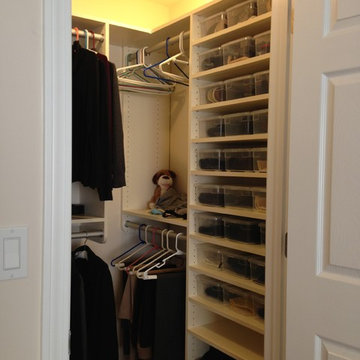
ClosetPlace, small storage space solutions
Идея дизайна: маленькая гардеробная комната в классическом стиле с открытыми фасадами, белыми фасадами и ковровым покрытием для на участке и в саду
Идея дизайна: маленькая гардеробная комната в классическом стиле с открытыми фасадами, белыми фасадами и ковровым покрытием для на участке и в саду
Гардеробная с ковровым покрытием – фото дизайна интерьера
5