Гардеробная с коричневым полом и розовым полом – фото дизайна интерьера
Сортировать:
Бюджет
Сортировать:Популярное за сегодня
1 - 20 из 9 464 фото
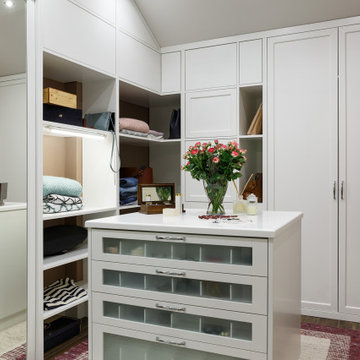
Источник вдохновения для домашнего уюта: гардеробная комната среднего размера в стиле неоклассика (современная классика) с фасадами с выступающей филенкой, белыми фасадами, паркетным полом среднего тона, коричневым полом и любым потолком для женщин

Гардеробов в доме два, совершенно одинаковые по конфигурации и наполнению. Разница только в том, что один гардероб принадлежит мужчине, а второй гардероб - женщине. Мечта?
При планировании гардероба важно учесть все особенности клиента: много ли длинных вещей, есть ли брюки и рубашки в гардеробе, где будет храниться обувь и внесезонная одежда.

Who doesn't want a rolling library ladder in their closet? Never struggle to reach those high storage areas again! A dream closet, to be sure.
Источник вдохновения для домашнего уюта: огромная гардеробная комната в стиле неоклассика (современная классика) с фасадами в стиле шейкер, серыми фасадами, светлым паркетным полом и коричневым полом
Источник вдохновения для домашнего уюта: огромная гардеробная комната в стиле неоклассика (современная классика) с фасадами в стиле шейкер, серыми фасадами, светлым паркетным полом и коричневым полом

The homeowners wanted to improve the layout and function of their tired 1980’s bathrooms. The master bath had a huge sunken tub that took up half the floor space and the shower was tiny and in small room with the toilet. We created a new toilet room and moved the shower to allow it to grow in size. This new space is far more in tune with the client’s needs. The kid’s bath was a large space. It only needed to be updated to today’s look and to flow with the rest of the house. The powder room was small, adding the pedestal sink opened it up and the wallpaper and ship lap added the character that it needed

На фото: парадная гардеробная среднего размера, унисекс в средиземноморском стиле с белыми фасадами, паркетным полом среднего тона, коричневым полом, стеклянными фасадами и сводчатым потолком

Tk Images
Пример оригинального дизайна: большая гардеробная комната унисекс в стиле неоклассика (современная классика) с плоскими фасадами, серыми фасадами, светлым паркетным полом и коричневым полом
Пример оригинального дизайна: большая гардеробная комната унисекс в стиле неоклассика (современная классика) с плоскими фасадами, серыми фасадами, светлым паркетным полом и коричневым полом

Fashionistas rejoice! A closet of dreams... Cabinetry - R.D. Henry & Company Hardware - Top Knobs - M431
Источник вдохновения для домашнего уюта: большая гардеробная комната в стиле неоклассика (современная классика) с плоскими фасадами, белыми фасадами, паркетным полом среднего тона и коричневым полом для женщин
Источник вдохновения для домашнего уюта: большая гардеробная комната в стиле неоклассика (современная классика) с плоскими фасадами, белыми фасадами, паркетным полом среднего тона и коричневым полом для женщин

На фото: большой шкаф в нише унисекс в современном стиле с плоскими фасадами, коричневыми фасадами, паркетным полом среднего тона и коричневым полом с
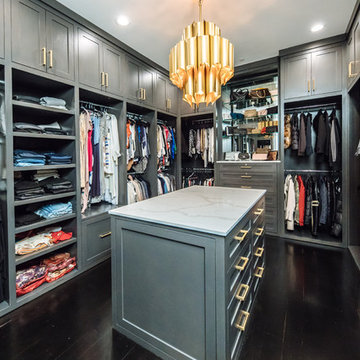
Maple Plywood custom cabinetry painted a beautiful grey with a stunning chandelier and brass hardware accents. The upper cabinets all enclosed behind solid panel doors to keep things clean and organized.
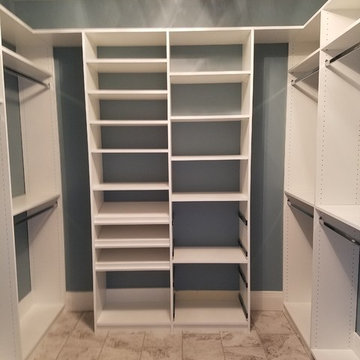
Свежая идея для дизайна: гардеробная комната среднего размера, унисекс в стиле неоклассика (современная классика) с открытыми фасадами, белыми фасадами, полом из керамогранита и коричневым полом - отличное фото интерьера

home visit
Идея дизайна: огромная гардеробная комната унисекс в современном стиле с открытыми фасадами, белыми фасадами, темным паркетным полом и коричневым полом
Идея дизайна: огромная гардеробная комната унисекс в современном стиле с открытыми фасадами, белыми фасадами, темным паркетным полом и коричневым полом

Craig Thompson Photography
На фото: огромная парадная гардеробная в классическом стиле с фасадами с декоративным кантом, белыми фасадами, коричневым полом и темным паркетным полом для женщин с
На фото: огромная парадная гардеробная в классическом стиле с фасадами с декоративным кантом, белыми фасадами, коричневым полом и темным паркетным полом для женщин с
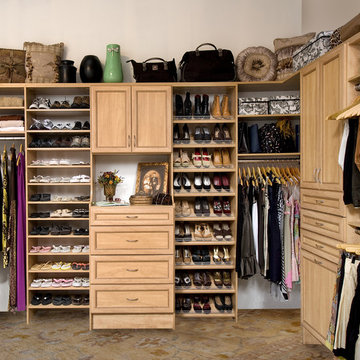
Walk in closet organizer in a Secret finish with Premier flat panel drawers and cabinet doors. Shoe shelves include shoe fences.
Источник вдохновения для домашнего уюта: гардеробная комната унисекс, среднего размера в классическом стиле с плоскими фасадами, светлыми деревянными фасадами, ковровым покрытием и коричневым полом
Источник вдохновения для домашнего уюта: гардеробная комната унисекс, среднего размера в классическом стиле с плоскими фасадами, светлыми деревянными фасадами, ковровым покрытием и коричневым полом
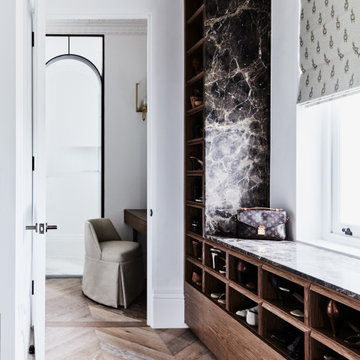
Стильный дизайн: парадная гардеробная унисекс в стиле неоклассика (современная классика) с открытыми фасадами, фасадами цвета дерева среднего тона, паркетным полом среднего тона и коричневым полом - последний тренд

This custom built 2-story French Country style home is a beautiful retreat in the South Tampa area. The exterior of the home was designed to strike a subtle balance of stucco and stone, brought together by a neutral color palette with contrasting rust-colored garage doors and shutters. To further emphasize the European influence on the design, unique elements like the curved roof above the main entry and the castle tower that houses the octagonal shaped master walk-in shower jutting out from the main structure. Additionally, the entire exterior form of the home is lined with authentic gas-lit sconces. The rear of the home features a putting green, pool deck, outdoor kitchen with retractable screen, and rain chains to speak to the country aesthetic of the home.
Inside, you are met with a two-story living room with full length retractable sliding glass doors that open to the outdoor kitchen and pool deck. A large salt aquarium built into the millwork panel system visually connects the media room and living room. The media room is highlighted by the large stone wall feature, and includes a full wet bar with a unique farmhouse style bar sink and custom rustic barn door in the French Country style. The country theme continues in the kitchen with another larger farmhouse sink, cabinet detailing, and concealed exhaust hood. This is complemented by painted coffered ceilings with multi-level detailed crown wood trim. The rustic subway tile backsplash is accented with subtle gray tile, turned at a 45 degree angle to create interest. Large candle-style fixtures connect the exterior sconces to the interior details. A concealed pantry is accessed through hidden panels that match the cabinetry. The home also features a large master suite with a raised plank wood ceiling feature, and additional spacious guest suites. Each bathroom in the home has its own character, while still communicating with the overall style of the home.

Идея дизайна: большая гардеробная комната унисекс в современном стиле с фасадами с утопленной филенкой, фасадами цвета дерева среднего тона, светлым паркетным полом и коричневым полом
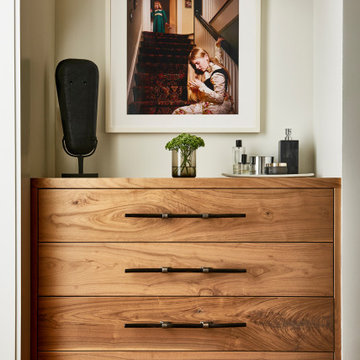
Пример оригинального дизайна: маленькая парадная гардеробная унисекс в современном стиле с плоскими фасадами, светлыми деревянными фасадами, паркетным полом среднего тона и коричневым полом для на участке и в саду

For this ski-in, ski-out mountainside property, the intent was to create an architectural masterpiece that was simple, sophisticated, timeless and unique all at the same time. The clients wanted to express their love for Japanese-American craftsmanship, so we incorporated some hints of that motif into the designs.
The high cedar wood ceiling and exposed curved steel beams are dramatic and reveal a roofline nodding to a traditional pagoda design. Striking bronze hanging lights span the kitchen and other unique light fixtures highlight every space. Warm walnut plank flooring and contemporary walnut cabinetry run throughout the home.

На фото: огромная гардеробная комната унисекс в стиле неоклассика (современная классика) с стеклянными фасадами, белыми фасадами, паркетным полом среднего тона, коричневым полом и сводчатым потолком с
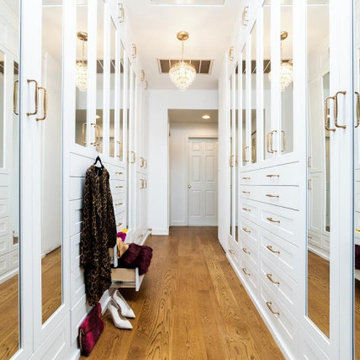
На фото: гардеробная комната в стиле неоклассика (современная классика) с фасадами в стиле шейкер, белыми фасадами, паркетным полом среднего тона и коричневым полом с
Гардеробная с коричневым полом и розовым полом – фото дизайна интерьера
1