Гардеробная с фасадами в стиле шейкер и серым полом – фото дизайна интерьера
Сортировать:
Бюджет
Сортировать:Популярное за сегодня
1 - 20 из 466 фото
1 из 3

Photos by Julie Soefer
На фото: парадная гардеробная унисекс в стиле неоклассика (современная классика) с фасадами в стиле шейкер, белыми фасадами и серым полом
На фото: парадная гардеробная унисекс в стиле неоклассика (современная классика) с фасадами в стиле шейкер, белыми фасадами и серым полом

Arch Studio, Inc. Architecture & Interiors 2018
Источник вдохновения для домашнего уюта: маленькая гардеробная комната унисекс в стиле кантри с фасадами в стиле шейкер, белыми фасадами, светлым паркетным полом и серым полом для на участке и в саду
Источник вдохновения для домашнего уюта: маленькая гардеробная комната унисекс в стиле кантри с фасадами в стиле шейкер, белыми фасадами, светлым паркетным полом и серым полом для на участке и в саду

This stunning custom master closet is part of a whole house design and renovation project by Haven Design and Construction. The homeowners desired a master suite with a dream closet that had a place for everything. We started by significantly rearranging the master bath and closet floorplan to allow room for a more spacious closet. The closet features lighted storage for purses and shoes, a rolling ladder for easy access to top shelves, pull down clothing rods, an island with clothes hampers and a handy bench, a jewelry center with mirror, and ample hanging storage for clothing.
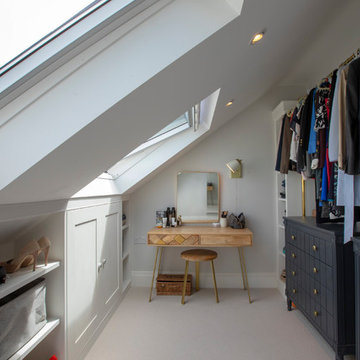
Paulina Sobczak Photography
Стильный дизайн: гардеробная комната среднего размера, унисекс в стиле неоклассика (современная классика) с ковровым покрытием, серым полом, фасадами в стиле шейкер и белыми фасадами - последний тренд
Стильный дизайн: гардеробная комната среднего размера, унисекс в стиле неоклассика (современная классика) с ковровым покрытием, серым полом, фасадами в стиле шейкер и белыми фасадами - последний тренд

This transitional primary suite remodel is simply breathtaking. It is all but impossible to choose the best part of this dreamy primary space. Neutral colors in the bedroom create a tranquil escape from the world. One of the main goals of this remodel was to maximize the space of the primary closet. From tiny and cramped to large and spacious, it is now simple, functional, and sophisticated. Every item has a place or drawer to keep a clean and minimal aesthetic.
The primary bathroom builds on the neutral color palette of the bedroom and closet with a soothing ambiance. The JRP team used crisp white, soft cream, and cloudy gray to create a bathroom that is clean and calm. To avoid creating a look that falls flat, these hues were layered throughout the room through the flooring, vanity, shower curtain, and accent pieces.
Stylish details include wood grain porcelain tiles, crystal chandelier lighting, and a freestanding soaking tub. Vadara quartz countertops flow throughout, complimenting the pure white cabinets and illuminating the space. This spacious transitional primary suite offers plenty of functional yet elegant features to help prepare for every occasion. The goal was to ensure that each day begins and ends in a tranquil space.
Flooring:
Porcelain Tile – Cerdomus, Savannah, Dust
Shower - Stone - Zen Paradise, Sliced Wave, Island Blend Wave
Bathtub: Freestanding
Light Fixtures: Globe Chandelier - Crystal/Polished Chrome
Tile:
Shower Walls: Ceramic Tile - Atlas Tile, 3D Ribbon, White Matte
Photographer: J.R. Maddox

Dustin.Peck.Photography.Inc
Свежая идея для дизайна: огромная парадная гардеробная унисекс в стиле неоклассика (современная классика) с ковровым покрытием, фасадами в стиле шейкер, синими фасадами и серым полом - отличное фото интерьера
Свежая идея для дизайна: огромная парадная гардеробная унисекс в стиле неоклассика (современная классика) с ковровым покрытием, фасадами в стиле шейкер, синими фасадами и серым полом - отличное фото интерьера
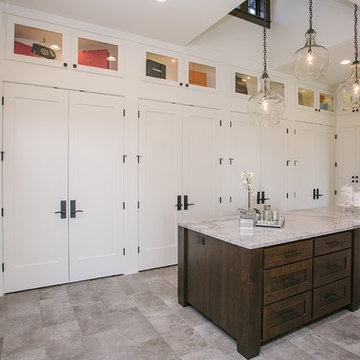
stunning closet filled with custom white cabinetry.
Источник вдохновения для домашнего уюта: большая гардеробная комната унисекс в стиле неоклассика (современная классика) с белыми фасадами, серым полом, фасадами в стиле шейкер и полом из керамогранита
Источник вдохновения для домашнего уюта: большая гардеробная комната унисекс в стиле неоклассика (современная классика) с белыми фасадами, серым полом, фасадами в стиле шейкер и полом из керамогранита

Свежая идея для дизайна: парадная гардеробная среднего размера, унисекс в стиле неоклассика (современная классика) с фасадами в стиле шейкер, белыми фасадами, ковровым покрытием и серым полом - отличное фото интерьера
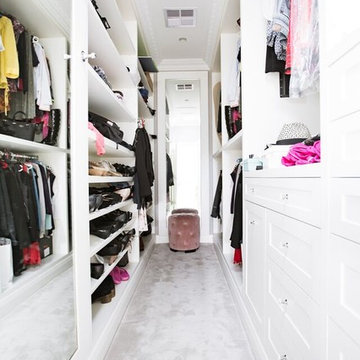
Пример оригинального дизайна: гардеробная комната унисекс, среднего размера в стиле модернизм с фасадами в стиле шейкер, белыми фасадами, ковровым покрытием и серым полом
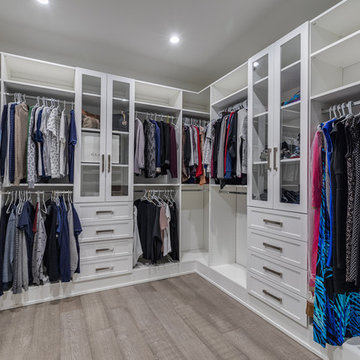
Photo: Julian Plimley
Стильный дизайн: гардеробная комната среднего размера, унисекс в современном стиле с фасадами в стиле шейкер, коричневыми фасадами, светлым паркетным полом и серым полом - последний тренд
Стильный дизайн: гардеробная комната среднего размера, унисекс в современном стиле с фасадами в стиле шейкер, коричневыми фасадами, светлым паркетным полом и серым полом - последний тренд
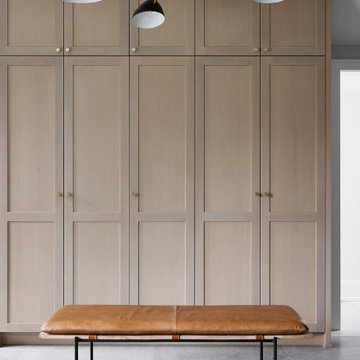
Devon Grace Interiors designed a modern and functional mudroom with a combination of navy blue and white oak cabinetry that maximizes storage. DGI opted to include a combination of closed cabinets, open shelves, cubbies, and coat hooks in the custom cabinetry design to create the most functional storage solutions for the mudroom.
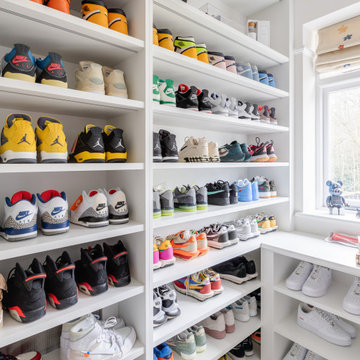
Building a shoe collection in a designated sneaker room is pretty cool! There’s lots of fun to be had when designing a project like this, and when we worked with Mo Gilligan on this project we knew it was going to look incredible.
Mo is a lover of sneakers, his collection is getting bigger by the day and decided it was now the time to turn a spare room into a sneaker room where he could admire and appreciate his collection. We worked with Lucy Mansey an Award Winning Professional Home Organiser in the space to create something very special.
The room was built around a boutique display where floor-to-ceiling cabinetry filled all corners and LED strip lighting was recessed into all of the shelves to highlight each and every sneaker on show.
Extra storage was introduced at the beginning of the room where a deep drawer cabinet can be seen that includes slanted shoe storage inside and finished with a matte black handle.
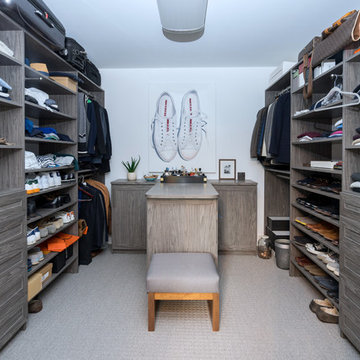
Linda McMANUS Images
Work in Progress
Идея дизайна: гардеробная комната среднего размера в стиле неоклассика (современная классика) с фасадами в стиле шейкер, серыми фасадами, ковровым покрытием и серым полом для мужчин
Идея дизайна: гардеробная комната среднего размера в стиле неоклассика (современная классика) с фасадами в стиле шейкер, серыми фасадами, ковровым покрытием и серым полом для мужчин
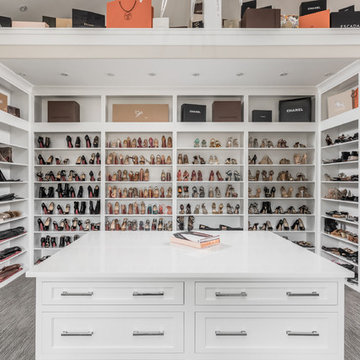
The goal in building this home was to create an exterior esthetic that elicits memories of a Tuscan Villa on a hillside and also incorporates a modern feel to the interior.
Modern aspects were achieved using an open staircase along with a 25' wide rear folding door. The addition of the folding door allows us to achieve a seamless feel between the interior and exterior of the house. Such creates a versatile entertaining area that increases the capacity to comfortably entertain guests.
The outdoor living space with covered porch is another unique feature of the house. The porch has a fireplace plus heaters in the ceiling which allow one to entertain guests regardless of the temperature. The zero edge pool provides an absolutely beautiful backdrop—currently, it is the only one made in Indiana. Lastly, the master bathroom shower has a 2' x 3' shower head for the ultimate waterfall effect. This house is unique both outside and in.
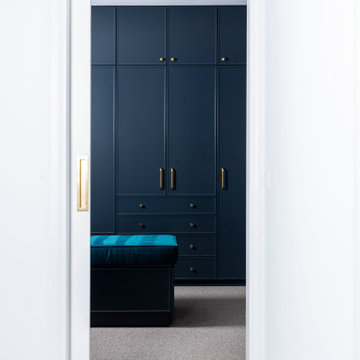
Пример оригинального дизайна: большая гардеробная комната унисекс с фасадами в стиле шейкер, синими фасадами, ковровым покрытием и серым полом
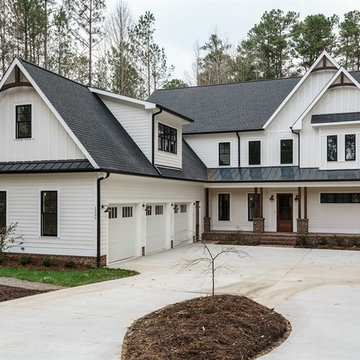
Идея дизайна: большая гардеробная в стиле кантри с фасадами в стиле шейкер, белыми фасадами, светлым паркетным полом и серым полом
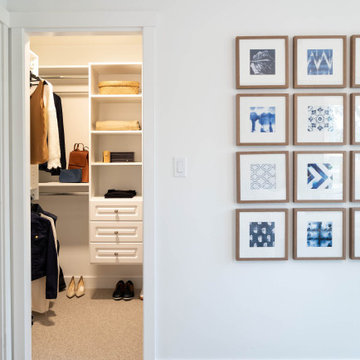
Стильный дизайн: большая гардеробная комната в морском стиле с фасадами в стиле шейкер, белыми фасадами, ковровым покрытием и серым полом - последний тренд
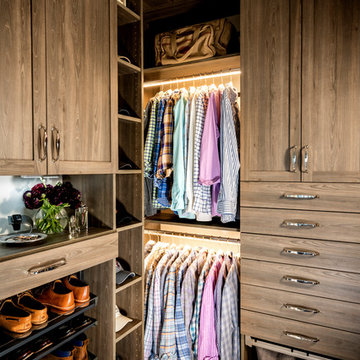
На фото: гардеробная комната в стиле неоклассика (современная классика) с фасадами в стиле шейкер, темными деревянными фасадами, ковровым покрытием и серым полом для мужчин с
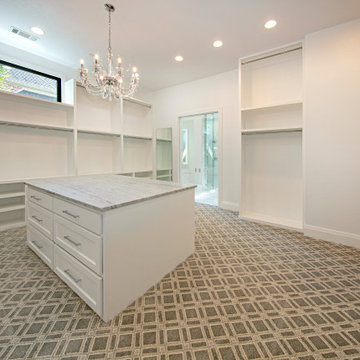
Идея дизайна: огромная гардеробная комната унисекс в стиле неоклассика (современная классика) с фасадами в стиле шейкер, белыми фасадами и серым полом
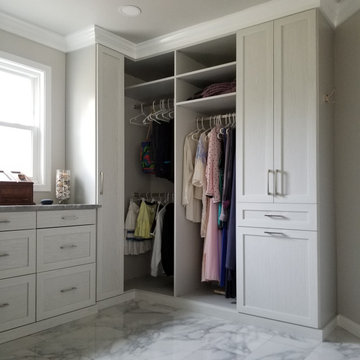
We designed this beautiful dressing area to transition into my client's new renovated glam Master Bathroom. With a grey and white palette this calming space is the perfect place to start and end your day!
Гардеробная с фасадами в стиле шейкер и серым полом – фото дизайна интерьера
1