Гардеробная с фасадами в стиле шейкер и открытыми фасадами – фото дизайна интерьера
Сортировать:
Бюджет
Сортировать:Популярное за сегодня
1 - 20 из 14 945 фото
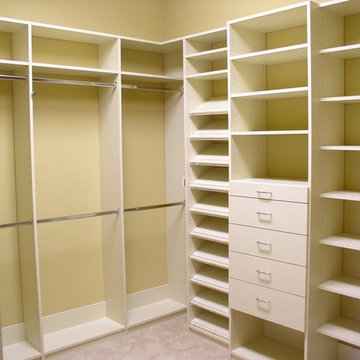
Источник вдохновения для домашнего уюта: гардеробная комната среднего размера, унисекс в стиле неоклассика (современная классика) с открытыми фасадами, белыми фасадами, ковровым покрытием и бежевым полом

Arch Studio, Inc. Architecture & Interiors 2018
Источник вдохновения для домашнего уюта: маленькая гардеробная комната унисекс в стиле кантри с фасадами в стиле шейкер, белыми фасадами, светлым паркетным полом и серым полом для на участке и в саду
Источник вдохновения для домашнего уюта: маленькая гардеробная комната унисекс в стиле кантри с фасадами в стиле шейкер, белыми фасадами, светлым паркетным полом и серым полом для на участке и в саду

We gave this rather dated farmhouse some dramatic upgrades that brought together the feminine with the masculine, combining rustic wood with softer elements. In terms of style her tastes leaned toward traditional and elegant and his toward the rustic and outdoorsy. The result was the perfect fit for this family of 4 plus 2 dogs and their very special farmhouse in Ipswich, MA. Character details create a visual statement, showcasing the melding of both rustic and traditional elements without too much formality. The new master suite is one of the most potent examples of the blending of styles. The bath, with white carrara honed marble countertops and backsplash, beaded wainscoting, matching pale green vanities with make-up table offset by the black center cabinet expand function of the space exquisitely while the salvaged rustic beams create an eye-catching contrast that picks up on the earthy tones of the wood. The luxurious walk-in shower drenched in white carrara floor and wall tile replaced the obsolete Jacuzzi tub. Wardrobe care and organization is a joy in the massive walk-in closet complete with custom gliding library ladder to access the additional storage above. The space serves double duty as a peaceful laundry room complete with roll-out ironing center. The cozy reading nook now graces the bay-window-with-a-view and storage abounds with a surplus of built-ins including bookcases and in-home entertainment center. You can’t help but feel pampered the moment you step into this ensuite. The pantry, with its painted barn door, slate floor, custom shelving and black walnut countertop provide much needed storage designed to fit the family’s needs precisely, including a pull out bin for dog food. During this phase of the project, the powder room was relocated and treated to a reclaimed wood vanity with reclaimed white oak countertop along with custom vessel soapstone sink and wide board paneling. Design elements effectively married rustic and traditional styles and the home now has the character to match the country setting and the improved layout and storage the family so desperately needed. And did you see the barn? Photo credit: Eric Roth

На фото: большая парадная гардеробная в стиле неоклассика (современная классика) с открытыми фасадами, белыми фасадами, ковровым покрытием и серым полом для женщин с

Пример оригинального дизайна: гардеробная комната среднего размера, унисекс в классическом стиле с открытыми фасадами, белыми фасадами, паркетным полом среднего тона и коричневым полом

Traditional master bathroom remodel featuring a custom wooden vanity with single basin and makeup counter, high-end bronze plumbing fixtures, a porcelain, marble and glass custom walk-in shower, custom master closet with reclaimed wood barn door. photo by Exceptional Frames.

На фото: гардеробная комната унисекс в стиле неоклассика (современная классика) с открытыми фасадами и серыми фасадами с
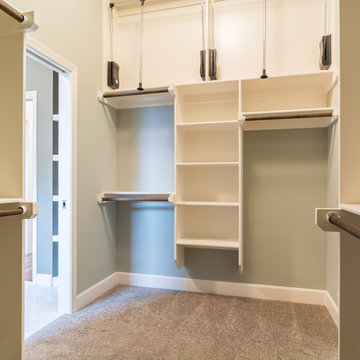
walk-in closet with tall ceiling and pull down closet pulls.
На фото: гардеробная комната среднего размера, унисекс в классическом стиле с открытыми фасадами, белыми фасадами и ковровым покрытием
На фото: гардеробная комната среднего размера, унисекс в классическом стиле с открытыми фасадами, белыми фасадами и ковровым покрытием

На фото: большая гардеробная комната унисекс в стиле неоклассика (современная классика) с открытыми фасадами, темным паркетным полом и белыми фасадами с

This stunning custom master closet is part of a whole house design and renovation project by Haven Design and Construction. The homeowners desired a master suite with a dream closet that had a place for everything. We started by significantly rearranging the master bath and closet floorplan to allow room for a more spacious closet. The closet features lighted storage for purses and shoes, a rolling ladder for easy access to top shelves, pull down clothing rods, an island with clothes hampers and a handy bench, a jewelry center with mirror, and ample hanging storage for clothing.

BRANDON STENGER
Please email sarah@jkorsbondesigns for pricing
На фото: большая парадная гардеробная в классическом стиле с открытыми фасадами, белыми фасадами и темным паркетным полом для женщин с
На фото: большая парадная гардеробная в классическом стиле с открытыми фасадами, белыми фасадами и темным паркетным полом для женщин с

Источник вдохновения для домашнего уюта: большая парадная гардеробная в стиле неоклассика (современная классика) с фасадами в стиле шейкер, белыми фасадами, светлым паркетным полом, бежевым полом и потолком с обоями для женщин
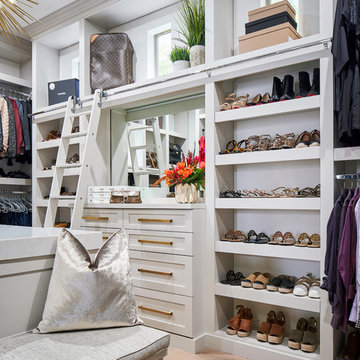
Shoe shelves!! This fabulous closet has built-ins galore. A rolling library ladder lets you access higher areas for extra storage. A closet of your dreams!

На фото: большая гардеробная комната в современном стиле с открытыми фасадами, серыми фасадами, светлым паркетным полом и бежевым полом для мужчин
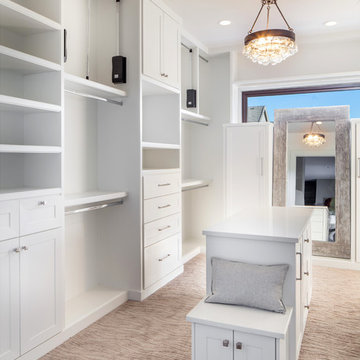
This beautiful showcase home offers a blend of crisp, uncomplicated modern lines and a touch of farmhouse architectural details. The 5,100 square feet single level home with 5 bedrooms, 3 ½ baths with a large vaulted bonus room over the garage is delightfully welcoming.
For more photos of this project visit our website: https://wendyobrienid.com.
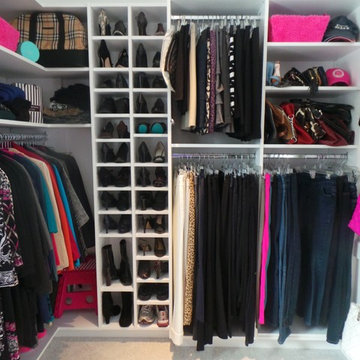
Creative Closet Solutions
Стильный дизайн: гардеробная комната среднего размера в современном стиле с открытыми фасадами, белыми фасадами и ковровым покрытием для женщин - последний тренд
Стильный дизайн: гардеробная комната среднего размера в современном стиле с открытыми фасадами, белыми фасадами и ковровым покрытием для женщин - последний тренд

Approximately 160 square feet, this classy HIS & HER Master Closet is the first Oregon project of Closet Theory. Surrounded by the lush Oregon green beauty, this exquisite 5br/4.5b new construction in prestigious Dunthorpe, Oregon needed a master closet to match.
Features of the closet:
White paint grade wood cabinetry with base and crown
Cedar lining for coats behind doors
Furniture accessories include chandelier and ottoman
Lingerie Inserts
Pull-out Hooks
Tie Racks
Belt Racks
Flat Adjustable Shoe Shelves
Full Length Framed Mirror
Maison Inc. was lead designer for the home, Ryan Lynch of Tricolor Construction was GC, and Kirk Alan Wood & Design were the fabricators.
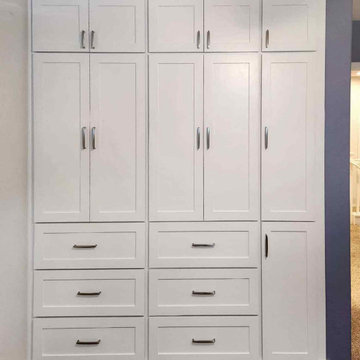
Closet 2 (closed) of two custom built-in closets in a Shaker style for a Temecula home.
Свежая идея для дизайна: встроенный шкаф среднего размера в современном стиле с фасадами в стиле шейкер и белыми фасадами - отличное фото интерьера
Свежая идея для дизайна: встроенный шкаф среднего размера в современном стиле с фасадами в стиле шейкер и белыми фасадами - отличное фото интерьера

cabina armadio
Источник вдохновения для домашнего уюта: огромная гардеробная комната унисекс в современном стиле с открытыми фасадами, темными деревянными фасадами, паркетным полом среднего тона и бежевым полом
Источник вдохновения для домашнего уюта: огромная гардеробная комната унисекс в современном стиле с открытыми фасадами, темными деревянными фасадами, паркетным полом среднего тона и бежевым полом

Step inside this jewel box closet and breathe in the calm. Beautiful organization, and dreamy, saturated color can make your morning better.
Custom cabinets painted with Benjamin Moore Stained Glass, and gold accent hardware combine to create an elevated experience when getting ready in the morning.
The space was originally one room with dated built ins that didn’t provide much space.
By building out a wall to divide the room and adding French doors to separate closet from dressing room, the owner was able to have a beautiful transition from public to private spaces, and a lovely area to prepare for the day.
Гардеробная с фасадами в стиле шейкер и открытыми фасадами – фото дизайна интерьера
1