Гардеробная с фасадами с утопленной филенкой – фото дизайна интерьера
Сортировать:
Бюджет
Сортировать:Популярное за сегодня
101 - 120 из 3 608 фото
1 из 2
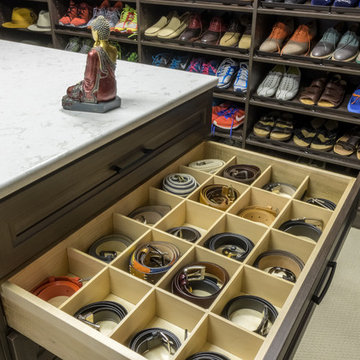
Стильный дизайн: большая гардеробная комната в современном стиле с фасадами с утопленной филенкой, темными деревянными фасадами и ковровым покрытием для мужчин - последний тренд
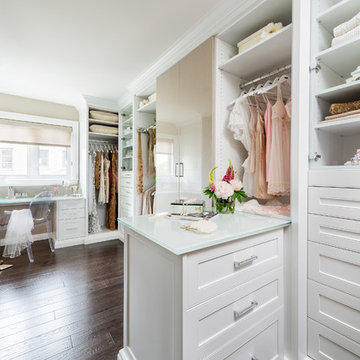
Свежая идея для дизайна: большая гардеробная комната в стиле неоклассика (современная классика) с темным паркетным полом, фасадами с утопленной филенкой, белыми фасадами и коричневым полом для женщин - отличное фото интерьера
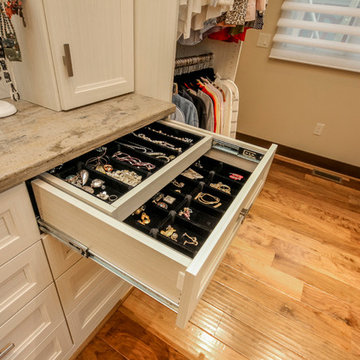
Custom Double-decker Jewelry Drawer lets you see everything at a glance.
Fabricated & installed by Closet Factory/Washington DC
Photography by HouseLens
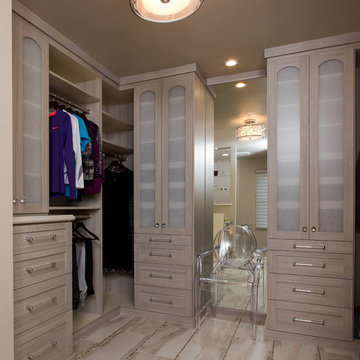
Joe Worsley Photography
Свежая идея для дизайна: маленькая гардеробная комната в стиле модернизм с фасадами с утопленной филенкой, серыми фасадами и полом из керамогранита для на участке и в саду, женщин - отличное фото интерьера
Свежая идея для дизайна: маленькая гардеробная комната в стиле модернизм с фасадами с утопленной филенкой, серыми фасадами и полом из керамогранита для на участке и в саду, женщин - отличное фото интерьера
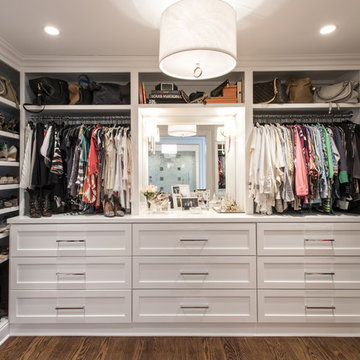
Architecture and Construction by Rock Paper Hammer.
Interior Design by Lindsay Habeeb.
Photography by Andrew Hyslop.
Стильный дизайн: большая парадная гардеробная в стиле неоклассика (современная классика) с фасадами с утопленной филенкой, белыми фасадами и паркетным полом среднего тона для женщин - последний тренд
Стильный дизайн: большая парадная гардеробная в стиле неоклассика (современная классика) с фасадами с утопленной филенкой, белыми фасадами и паркетным полом среднего тона для женщин - последний тренд

Rising amidst the grand homes of North Howe Street, this stately house has more than 6,600 SF. In total, the home has seven bedrooms, six full bathrooms and three powder rooms. Designed with an extra-wide floor plan (21'-2"), achieved through side-yard relief, and an attached garage achieved through rear-yard relief, it is a truly unique home in a truly stunning environment.
The centerpiece of the home is its dramatic, 11-foot-diameter circular stair that ascends four floors from the lower level to the roof decks where panoramic windows (and views) infuse the staircase and lower levels with natural light. Public areas include classically-proportioned living and dining rooms, designed in an open-plan concept with architectural distinction enabling them to function individually. A gourmet, eat-in kitchen opens to the home's great room and rear gardens and is connected via its own staircase to the lower level family room, mud room and attached 2-1/2 car, heated garage.
The second floor is a dedicated master floor, accessed by the main stair or the home's elevator. Features include a groin-vaulted ceiling; attached sun-room; private balcony; lavishly appointed master bath; tremendous closet space, including a 120 SF walk-in closet, and; an en-suite office. Four family bedrooms and three bathrooms are located on the third floor.
This home was sold early in its construction process.
Nathan Kirkman
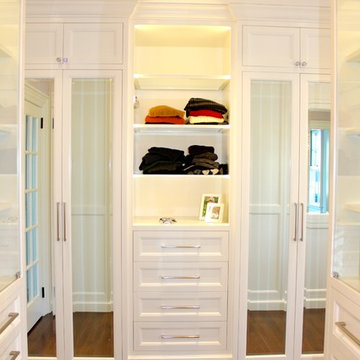
Luxurious Master Walk In Closet
Идея дизайна: большая гардеробная комната унисекс в современном стиле с фасадами с утопленной филенкой, белыми фасадами и темным паркетным полом
Идея дизайна: большая гардеробная комната унисекс в современном стиле с фасадами с утопленной филенкой, белыми фасадами и темным паркетным полом
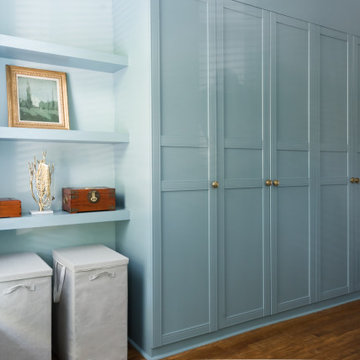
To be smart about where to allocate budget, we chose to utilize Ikea Pax wardrobe units, and build in a soffit above for a custom fit. We then floated custom shelves to fill in the niche near the front windows, and painted everything to match for a very custom-built appearance. Decorative door pulls complete the distinctive look.
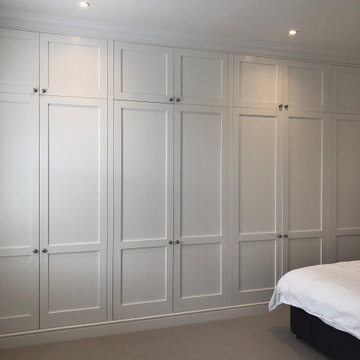
Floor to ceiling white wardrobes, fitted along one wall for this bedroom at a Victorian conversion home in London. Maximum use of available storage space and built to last.

На фото: огромная гардеробная комната в стиле неоклассика (современная классика) с фасадами с утопленной филенкой, белыми фасадами, ковровым покрытием и белым полом для женщин с
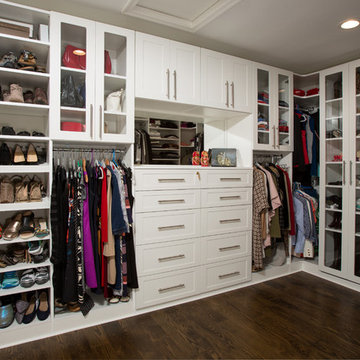
Her closet & dressing room: Perfection! Conveniently located directly off Master Bath En Suite and everything is always in its proper place. (His walk-in closet is at the opposite end of the Master Bedroom -- this dressing room/closet is all Hers.) Great idea to finally create your dream custom closet with enough storage to fit your exact needs.
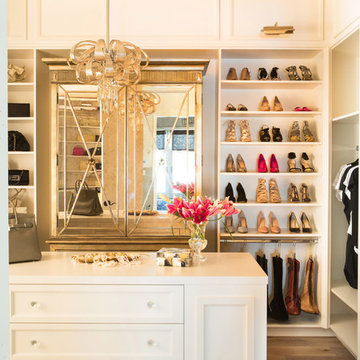
Lori Dennis Interior Design
SoCal Contractor Construction
Erika Bierman Photography
Стильный дизайн: большая гардеробная комната в стиле неоклассика (современная классика) с белыми фасадами, паркетным полом среднего тона и фасадами с утопленной филенкой для женщин - последний тренд
Стильный дизайн: большая гардеробная комната в стиле неоклассика (современная классика) с белыми фасадами, паркетным полом среднего тона и фасадами с утопленной филенкой для женщин - последний тренд
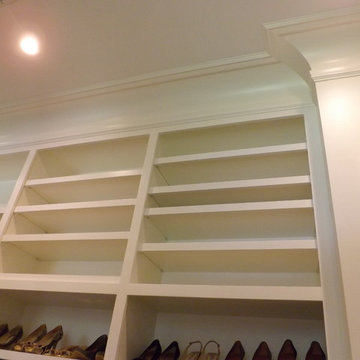
3/4'' Maple Plywood Structure with Solid Hardwood Face Frame
На фото: большая гардеробная комната унисекс в классическом стиле с белыми фасадами, фасадами с утопленной филенкой и паркетным полом среднего тона с
На фото: большая гардеробная комната унисекс в классическом стиле с белыми фасадами, фасадами с утопленной филенкой и паркетным полом среднего тона с
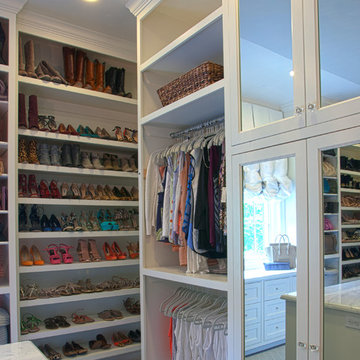
The Couture Closet
Пример оригинального дизайна: большая гардеробная комната в классическом стиле с фасадами с утопленной филенкой, белыми фасадами и паркетным полом среднего тона для женщин
Пример оригинального дизайна: большая гардеробная комната в классическом стиле с фасадами с утопленной филенкой, белыми фасадами и паркетным полом среднего тона для женщин
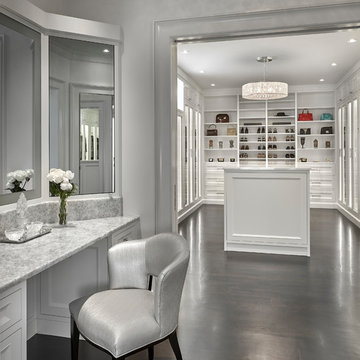
Стильный дизайн: большая гардеробная комната унисекс в стиле модернизм с фасадами с утопленной филенкой, белыми фасадами, темным паркетным полом и черным полом - последний тренд
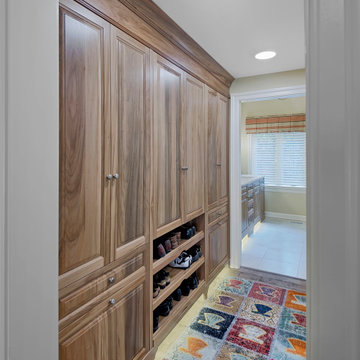
Master suite has closet with built-in cabinetry and versatile storage.
Свежая идея для дизайна: встроенный шкаф среднего размера, унисекс в стиле рустика с фасадами с утопленной филенкой, фасадами цвета дерева среднего тона, темным паркетным полом и коричневым полом - отличное фото интерьера
Свежая идея для дизайна: встроенный шкаф среднего размера, унисекс в стиле рустика с фасадами с утопленной филенкой, фасадами цвета дерева среднего тона, темным паркетным полом и коричневым полом - отличное фото интерьера
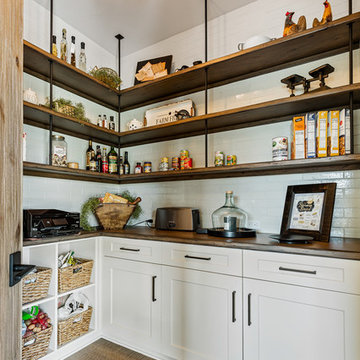
This kitchen pantry is just off the work spaces of the home's kitchen. Upper shelved are distressed in line with the other wood surfaces in the home as is the counter top.
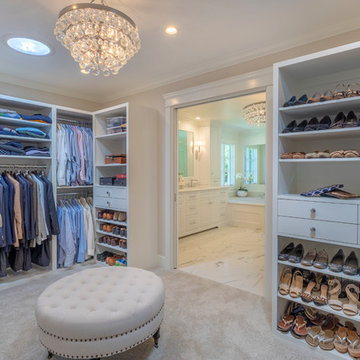
Our clients were living with outdated, dark bathrooms in their newly purchased Falling Star home. The dull palette of warm neutrals did not reflect the couple’s East Coast traditional style. They noticed several renovation projects by JRP in the neighborhood. The professionalism and the process impressed them. After receiving a Pardon Our Dust courtesy letter from JRP, the couple decided to call for a consultation. Their wish list was clear. They wanted the Falling Star design to be light, airy, and white. It had to reflect their East Coast roots. Working with the original footprint, JRP completely transformed the space, creating a tranquil primary suite rich with traditional detail. The result is an effusive celebration of classic style.
Now, the radiant rooms glow. To enlarge the primary closet, the JRP team removed a cluttered storage area. Inside, a separate dressing space is finished with upgraded storage and refined built-in cabinetry with recessed panels. Pops of glam such as Robert Abbey glass chandeliers and brilliant bits of chrome are moored by traditional elements like crown molding, porcelain tiles, and a quartz-clad drop-in soaking tub. Large windows in the primary bath and funnel skylights in the closet harness the natural light to stunning effect, sweeping the rooms with the cool feeling of fresh air. The “Sail Cloth” white paint adds soft depth to the uncomplicated elegance of both rooms.
PROJECT DETAILS:
• Style: Transitional
• Countertops: Vadara Quartz – Calacatta Dorado
• Cabinets: DeWils Recessed-panel, painted white
• Hardware/Plumbing Fixture Finish: Chrome
• Lighting Fixtures:
Master Closet: Skylight Sun Tunnel
Master Bath: Robert Abbey, Glass Chandelier
• Flooring:
Floor: Calacatta Dorado Porcelain Tiles w/Accent
• Tile/Backsplash: Shower Surround: Ceramic Blanc/Crackle
• Paint Colors:
Master Bath & Closet: Dunn Edwards Sail Cloth
Hall Bath: Benjamin Moore Ballet White
• Other Details: Drop-in soaking Tub
Photographer: J.R. Maddox

These clients win the award for ‘Most Jarrett Design Projects in One Home’! We consider ourselves extremely fortunate to have been able to work with these kind folks so consistently over the years.
The most recent project features their master bath, a room they have been wanting to tackle for many years. We think it was well worth the wait! It started off as an outdated space with an enormous platform tub open to the bedroom featuring a large round column. The open concept was inspired by island homes long ago, but it was time for some privacy. The water closet, shower and linen closet served the clients well, but the tub and vanities had to be updated with storage improvements desired. The clients also wanted to add organized spaces for clothing, shoes and handbags. Swapping the large tub for a dainty freestanding tub centered on the new window, cleared space for gorgeous his and hers vanities and armoires flanking the tub. The area where the old double vanity existed was transformed into personalized storage closets boasting beautiful custom mirrored doors. The bathroom floors and shower surround were replaced with classic white and grey materials. Handmade vessel sinks and faucets add a rich touch. Soft brass wire doors are the highlight of a freestanding custom armoire created to house handbags adding more convenient storage and beauty to the bedroom. Star sconces, bell jar fixture, wallpaper and window treatments selected by the homeowner with the help of the talented Lisa Abdalla Interiors provide the finishing traditional touches for this sanctuary.
Jacqueline Powell Photography
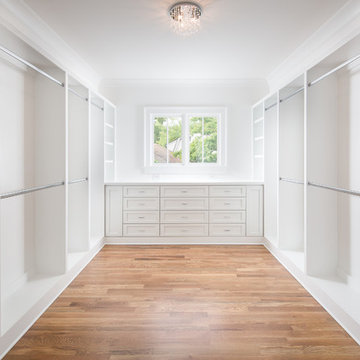
Build by Level Team Contracting ( http://levelteamcontracting.com), photos by David Cannon Photography (www.davidcannonphotography.com)
Гардеробная с фасадами с утопленной филенкой – фото дизайна интерьера
6