Гардеробная с черными фасадами – фото дизайна интерьера
Сортировать:
Бюджет
Сортировать:Популярное за сегодня
141 - 160 из 771 фото
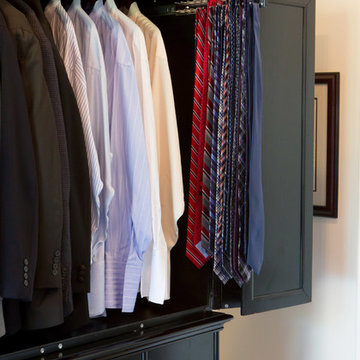
Lori Dennis Interior Design
SoCal Contractor Construction
Erika Bierman Photography
Источник вдохновения для домашнего уюта: большая гардеробная комната с фасадами с выступающей филенкой, черными фасадами и паркетным полом среднего тона для мужчин
Источник вдохновения для домашнего уюта: большая гардеробная комната с фасадами с выступающей филенкой, черными фасадами и паркетным полом среднего тона для мужчин
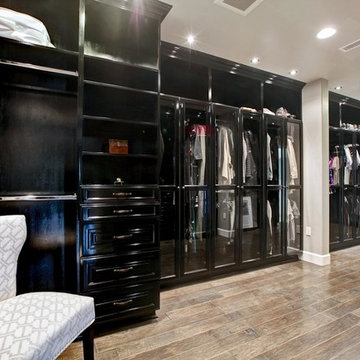
Идея дизайна: огромная гардеробная комната унисекс в современном стиле с стеклянными фасадами, черными фасадами и паркетным полом среднего тона
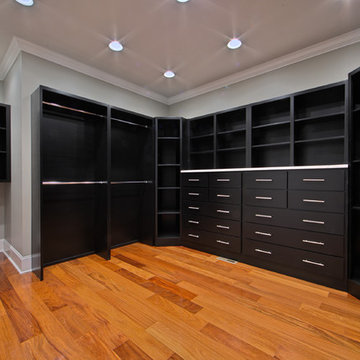
This beautiful custom build was based off of a similar floor plan that we had built. We modified the plan slightly, and mirror reversed. We then added an additional garage to suite the needs of the client. We had several custom designs on the interior of this home from the lighted powered room vanity, extensive kitchen island, to the custom design tile work in the master bath shower. The exterior was also a custom design challenge that incorporated real stone with brick to give the exterior a unique look.
Philip Slowiak Photography
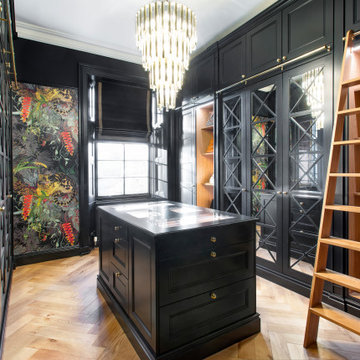
Room opens up to see the solid Oak ladders and Herringbone flooring along with Timorous Beastie wallpaper
Пример оригинального дизайна: большая парадная гардеробная унисекс в классическом стиле с стеклянными фасадами, черными фасадами, светлым паркетным полом и бежевым полом
Пример оригинального дизайна: большая парадная гардеробная унисекс в классическом стиле с стеклянными фасадами, черными фасадами, светлым паркетным полом и бежевым полом
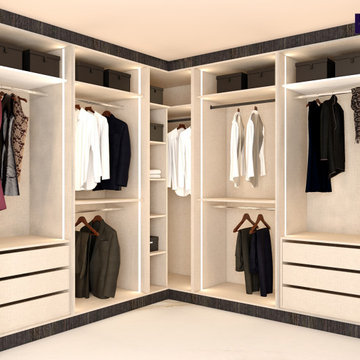
Corners of a room can often be areas in which there are architecturally awkward additions, especially in older properties or attic conversions. Our Corner Wooden Hinged Wardrobe in Hidalgo Leon finish is ideal for all spaces. The hidalgo Leon finish will blend in with your interiors to have an aesthetically pleasing space. Shelves, racks, drawers, hooks and hideaway cabinets are added for effective use of space and to achieve optimum storage at the same time. To order, call now at 0203 397 8387 & book your Free No-obligation Home Design Visit.
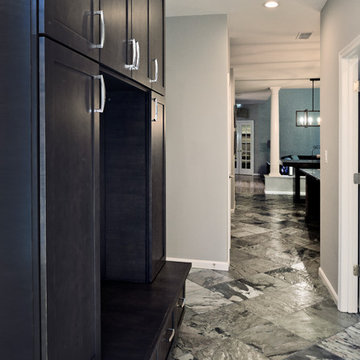
Side Addition to Oak Hill Home
After living in their Oak Hill home for several years, they decided that they needed a larger, multi-functional laundry room, a side entrance and mudroom that suited their busy lifestyles.
A small powder room was a closet placed in the middle of the kitchen, while a tight laundry closet space overflowed into the kitchen.
After meeting with Michael Nash Custom Kitchens, plans were drawn for a side addition to the right elevation of the home. This modification filled in an open space at end of driveway which helped boost the front elevation of this home.
Covering it with matching brick facade made it appear as a seamless addition.
The side entrance allows kids easy access to mudroom, for hang clothes in new lockers and storing used clothes in new large laundry room. This new state of the art, 10 feet by 12 feet laundry room is wrapped up with upscale cabinetry and a quartzite counter top.
The garage entrance door was relocated into the new mudroom, with a large side closet allowing the old doorway to become a pantry for the kitchen, while the old powder room was converted into a walk-in pantry.
A new adjacent powder room covered in plank looking porcelain tile was furnished with embedded black toilet tanks. A wall mounted custom vanity covered with stunning one-piece concrete and sink top and inlay mirror in stone covered black wall with gorgeous surround lighting. Smart use of intense and bold color tones, help improve this amazing side addition.
Dark grey built-in lockers complementing slate finished in place stone floors created a continuous floor place with the adjacent kitchen flooring.
Now this family are getting to enjoy every bit of the added space which makes life easier for all.
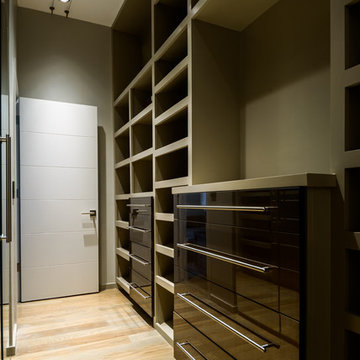
Master Closet - South Beach door style in Linear Bronze. - Designer: Brian Bene' at TOPCO Distributing. Interior design by Karen Landreth and Melonnie Summers of L&M Designs. - Photographer: Robert Trawick of Six One Six Studios.
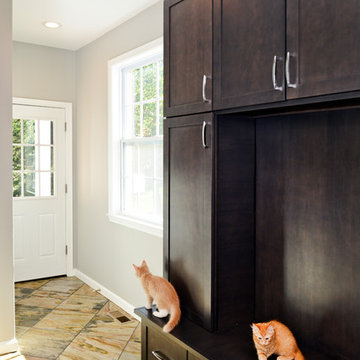
Side Addition to Oak Hill Home
After living in their Oak Hill home for several years, they decided that they needed a larger, multi-functional laundry room, a side entrance and mudroom that suited their busy lifestyles.
A small powder room was a closet placed in the middle of the kitchen, while a tight laundry closet space overflowed into the kitchen.
After meeting with Michael Nash Custom Kitchens, plans were drawn for a side addition to the right elevation of the home. This modification filled in an open space at end of driveway which helped boost the front elevation of this home.
Covering it with matching brick facade made it appear as a seamless addition.
The side entrance allows kids easy access to mudroom, for hang clothes in new lockers and storing used clothes in new large laundry room. This new state of the art, 10 feet by 12 feet laundry room is wrapped up with upscale cabinetry and a quartzite counter top.
The garage entrance door was relocated into the new mudroom, with a large side closet allowing the old doorway to become a pantry for the kitchen, while the old powder room was converted into a walk-in pantry.
A new adjacent powder room covered in plank looking porcelain tile was furnished with embedded black toilet tanks. A wall mounted custom vanity covered with stunning one-piece concrete and sink top and inlay mirror in stone covered black wall with gorgeous surround lighting. Smart use of intense and bold color tones, help improve this amazing side addition.
Dark grey built-in lockers complementing slate finished in place stone floors created a continuous floor place with the adjacent kitchen flooring.
Now this family are getting to enjoy every bit of the added space which makes life easier for all.
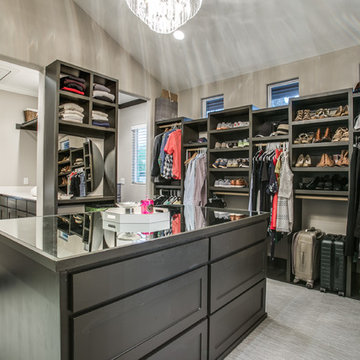
Свежая идея для дизайна: большая гардеробная комната унисекс в современном стиле с фасадами в стиле шейкер, черными фасадами, ковровым покрытием и серым полом - отличное фото интерьера
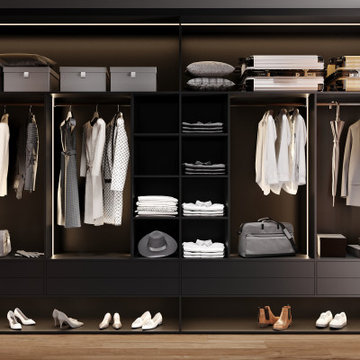
Стильный дизайн: гардеробная комната среднего размера, унисекс в стиле модернизм с открытыми фасадами, черными фасадами, паркетным полом среднего тона и коричневым полом - последний тренд
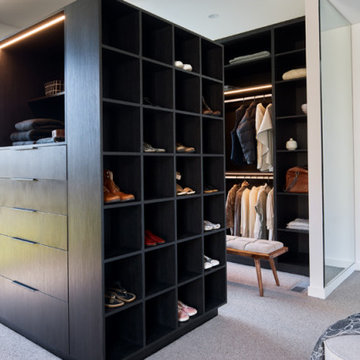
Luxurious statement walk in robe in black laminate, warm strip lighting and ample storage.
На фото: большая гардеробная комната в современном стиле с плоскими фасадами, черными фасадами, ковровым покрытием и серым полом
На фото: большая гардеробная комната в современном стиле с плоскими фасадами, черными фасадами, ковровым покрытием и серым полом
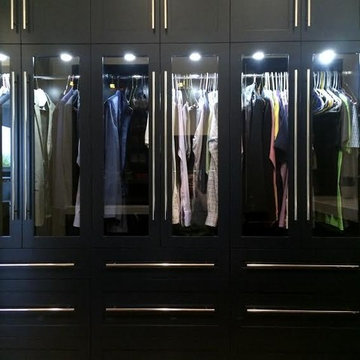
На фото: гардеробная комната среднего размера, унисекс в современном стиле с стеклянными фасадами, черными фасадами и темным паркетным полом с
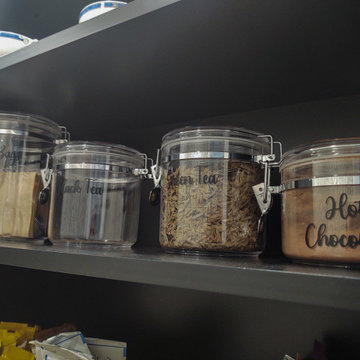
This walk-in pantry features wallpaper, an arctic white quartz countertop, open shelves, an undercounter microwave, and plenty of room for small kitchen appliances and storage.
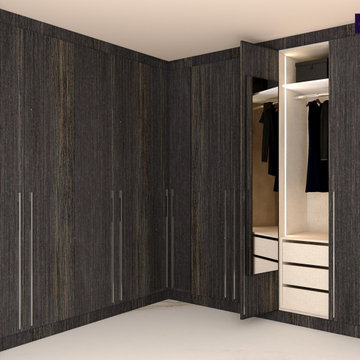
Corners of a room can often be areas in which there are architecturally awkward additions, especially in older properties or attic conversions. Our Corner Wooden Hinged Wardrobe in Hidalgo Leon finish is ideal for all spaces. The hidalgo Leon finish will blend in with your interiors to have an aesthetically pleasing space. Shelves, racks, drawers, hooks and hideaway cabinets are added for effective use of space and to achieve optimum storage at the same time. To order, call now at 0203 397 8387 & book your Free No-obligation Home Design Visit.
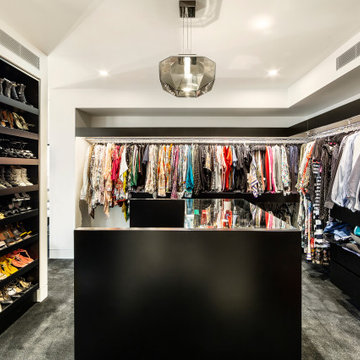
На фото: большая парадная гардеробная унисекс в современном стиле с открытыми фасадами, черными фасадами, ковровым покрытием и серым полом
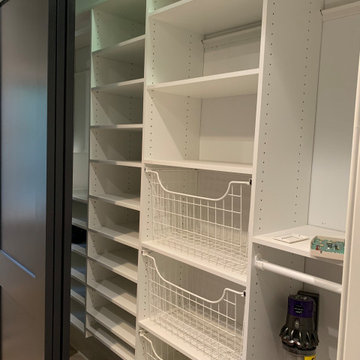
Mudroom storage and floor to ceiling closet to match. Closet and storage for family of 4. High ceiling with oversized stacked crown molding gives a coffered feel.
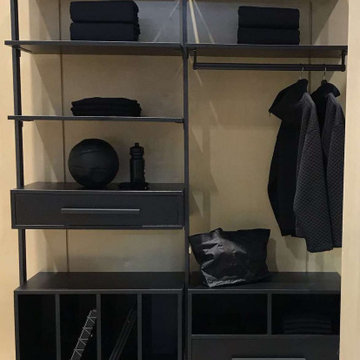
Black or White...your choice...either way...sleek, chic and sophisticated!
Свежая идея для дизайна: маленький шкаф в нише унисекс в стиле лофт с открытыми фасадами и черными фасадами для на участке и в саду - отличное фото интерьера
Свежая идея для дизайна: маленький шкаф в нише унисекс в стиле лофт с открытыми фасадами и черными фасадами для на участке и в саду - отличное фото интерьера
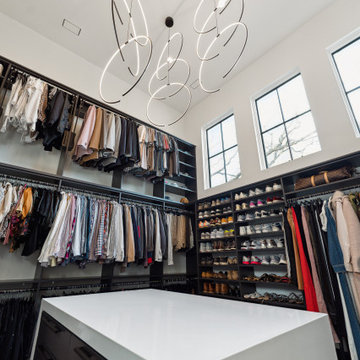
Идея дизайна: большая гардеробная комната унисекс в стиле модернизм с открытыми фасадами, черными фасадами и светлым паркетным полом
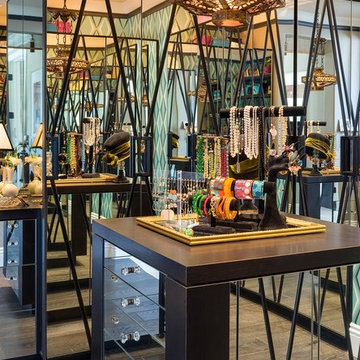
Alex Vertikoff
Стильный дизайн: парадная гардеробная среднего размера в стиле ретро с стеклянными фасадами, черными фасадами и темным паркетным полом для женщин - последний тренд
Стильный дизайн: парадная гардеробная среднего размера в стиле ретро с стеклянными фасадами, черными фасадами и темным паркетным полом для женщин - последний тренд
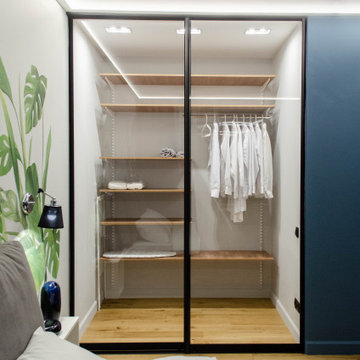
Идея дизайна: маленький шкаф в нише унисекс в современном стиле с стеклянными фасадами, черными фасадами и паркетным полом среднего тона для на участке и в саду
Гардеробная с черными фасадами – фото дизайна интерьера
8