Гардеробная комната в современном стиле – фото дизайна интерьера
Сортировать:
Бюджет
Сортировать:Популярное за сегодня
121 - 140 из 8 251 фото
1 из 3
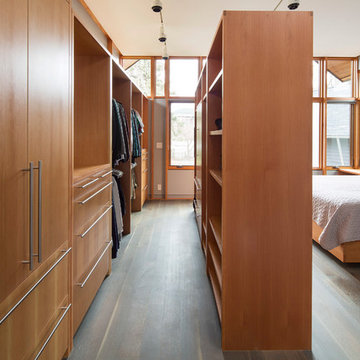
Photographs by Troy Thies
A closet box separates the sleeping area from the walk-in closet space.
Свежая идея для дизайна: гардеробная комната в современном стиле с плоскими фасадами, фасадами цвета дерева среднего тона, темным паркетным полом и коричневым полом - отличное фото интерьера
Свежая идея для дизайна: гардеробная комната в современном стиле с плоскими фасадами, фасадами цвета дерева среднего тона, темным паркетным полом и коричневым полом - отличное фото интерьера

Стильный дизайн: огромная гардеробная комната унисекс в современном стиле с паркетным полом среднего тона, плоскими фасадами, фасадами цвета дерева среднего тона и коричневым полом - последний тренд

Built from the ground up on 80 acres outside Dallas, Oregon, this new modern ranch house is a balanced blend of natural and industrial elements. The custom home beautifully combines various materials, unique lines and angles, and attractive finishes throughout. The property owners wanted to create a living space with a strong indoor-outdoor connection. We integrated built-in sky lights, floor-to-ceiling windows and vaulted ceilings to attract ample, natural lighting. The master bathroom is spacious and features an open shower room with soaking tub and natural pebble tiling. There is custom-built cabinetry throughout the home, including extensive closet space, library shelving, and floating side tables in the master bedroom. The home flows easily from one room to the next and features a covered walkway between the garage and house. One of our favorite features in the home is the two-sided fireplace – one side facing the living room and the other facing the outdoor space. In addition to the fireplace, the homeowners can enjoy an outdoor living space including a seating area, in-ground fire pit and soaking tub.
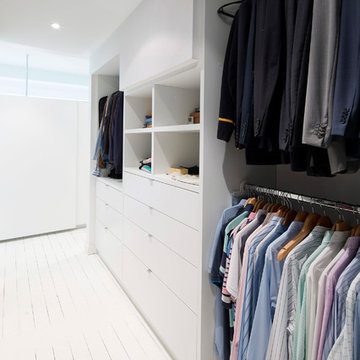
Photo : Cameron Ramsay
Свежая идея для дизайна: маленькая гардеробная комната унисекс в современном стиле с деревянным полом и белыми фасадами для на участке и в саду - отличное фото интерьера
Свежая идея для дизайна: маленькая гардеробная комната унисекс в современном стиле с деревянным полом и белыми фасадами для на участке и в саду - отличное фото интерьера
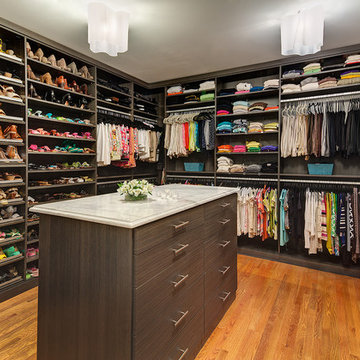
Closet designed by California Closets - renovation completed by CARNEMARK
Photo by Anice Hoachlander
Свежая идея для дизайна: гардеробная комната в современном стиле - отличное фото интерьера
Свежая идея для дизайна: гардеробная комната в современном стиле - отличное фото интерьера
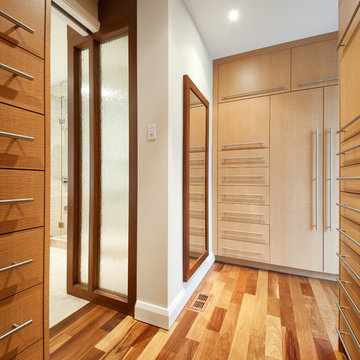
Marc Fowler - Kitchen & Bathroom shots
A portion of the partition between the closet and ensuite was widened to allow for a floating custom tall cabinet that slides into the opening. The anigre doors, offset to mimic the asymmetry of the ‘Shoji Screen’ are framed in cherry. The back side of this unit, also framed in cherry, acts as a mirror, in the custom designed closet/dressing room – also made of natural anigre
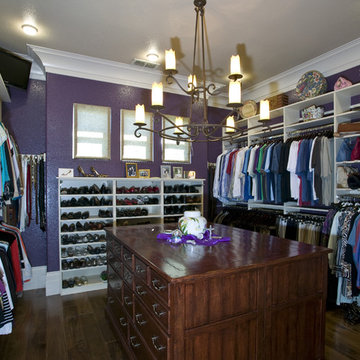
Please visit my website directly by copying and pasting this link directly into your browser: http://www.berensinteriors.com/ to learn more about this project and how we may work together!
A closet need not be typical nor boring. Adding a splash of color and decorative lighting makes for an instant transformation. Robert Naik Photography.
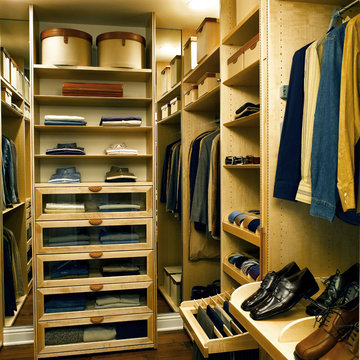
Идея дизайна: гардеробная комната в современном стиле с открытыми фасадами и светлыми деревянными фасадами для мужчин
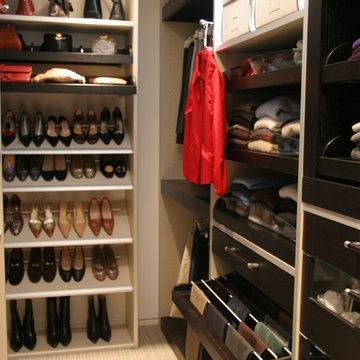
Свежая идея для дизайна: гардеробная комната в современном стиле - отличное фото интерьера

cabina armadio
Источник вдохновения для домашнего уюта: огромная гардеробная комната унисекс в современном стиле с открытыми фасадами, темными деревянными фасадами, паркетным полом среднего тона и бежевым полом
Источник вдохновения для домашнего уюта: огромная гардеробная комната унисекс в современном стиле с открытыми фасадами, темными деревянными фасадами, паркетным полом среднего тона и бежевым полом
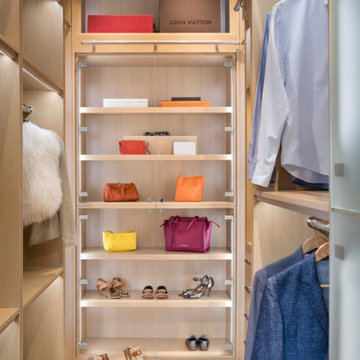
In this beautiful home, our Boulder studio used a neutral palette that let natural materials shine when mixed with intentional pops of color. As long-time meditators, we love creating meditation spaces where our clients can relax and focus on renewal. In a quiet corner guest room, we paired an ultra-comfortable lounge chair in a rich aubergine with a warm earth-toned rug and a bronze Tibetan prayer bowl. We also designed a spa-like bathroom showcasing a freestanding tub and a glass-enclosed shower, made even more relaxing by a glimpse of the greenery surrounding this gorgeous home. Against a pure white background, we added a floating stair, with its open oak treads and clear glass handrails, which create a sense of spaciousness and allow light to flow between floors. The primary bedroom is designed to be super comfy but with hidden storage underneath, making it super functional, too. The room's palette is light and restful, with the contrasting black accents adding energy and the natural wood ceiling grounding the tall space.
---
Joe McGuire Design is an Aspen and Boulder interior design firm bringing a uniquely holistic approach to home interiors since 2005.
For more about Joe McGuire Design, see here: https://www.joemcguiredesign.com/
To learn more about this project, see here:
https://www.joemcguiredesign.com/boulder-trailhead
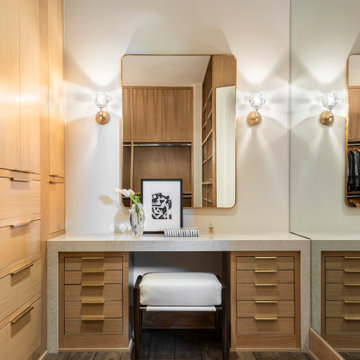
Modern custom closet with adjustable storage and built-in dressing table. Drawer units of white oak provide generous storage for makeup and accessories. A full-height mirrored wall ensures that the client puts her best foot forward. Mirror and sconces by RH Modern.
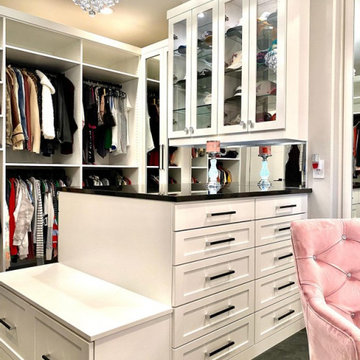
How about a vanity in your closet?
Источник вдохновения для домашнего уюта: гардеробная комната среднего размера, унисекс в современном стиле с фасадами в стиле шейкер
Источник вдохновения для домашнего уюта: гардеробная комната среднего размера, унисекс в современном стиле с фасадами в стиле шейкер
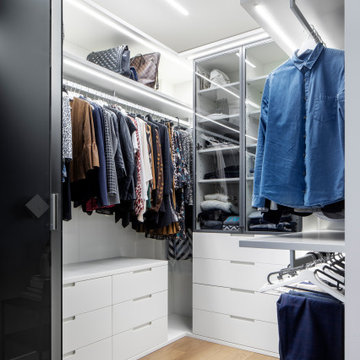
Dettaglio della cabina armadio su misura. Quest'ultima è stata disegnata per ottimizzare gli spazi destinati al vestiario ed illuminata con strisce led incassate nel controsoffitto.
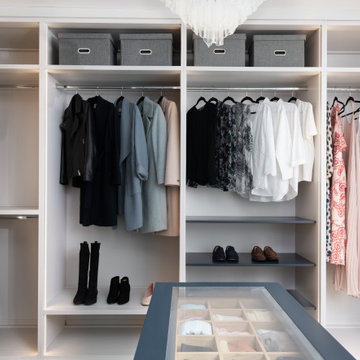
На фото: большая гардеробная комната в современном стиле с плоскими фасадами и синими фасадами
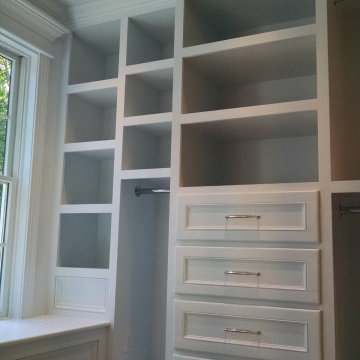
На фото: гардеробная комната среднего размера, унисекс в современном стиле с фасадами с утопленной филенкой, белыми фасадами, ковровым покрытием и бежевым полом

Стильный дизайн: гардеробная комната в современном стиле с открытыми фасадами, светлыми деревянными фасадами и светлым паркетным полом для мужчин - последний тренд
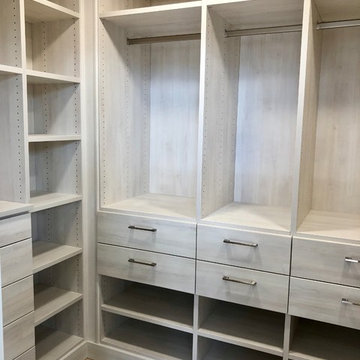
На фото: гардеробная комната среднего размера в современном стиле с плоскими фасадами, бежевыми фасадами, светлым паркетным полом и серым полом для женщин
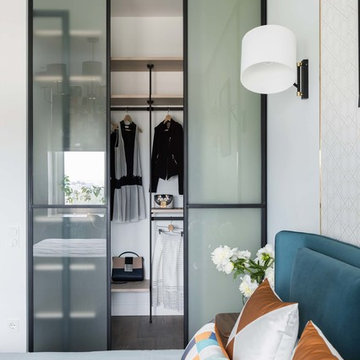
Комаров Денис
Пример оригинального дизайна: гардеробная комната в современном стиле с открытыми фасадами
Пример оригинального дизайна: гардеробная комната в современном стиле с открытыми фасадами
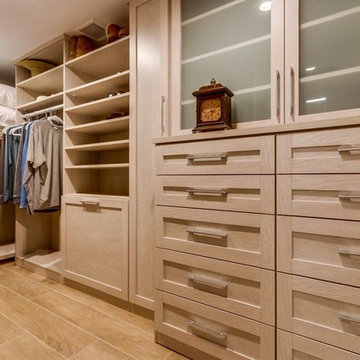
Пример оригинального дизайна: большая гардеробная комната в современном стиле с стеклянными фасадами, светлыми деревянными фасадами, полом из керамогранита и бежевым полом для мужчин
Гардеробная комната в современном стиле – фото дизайна интерьера
7