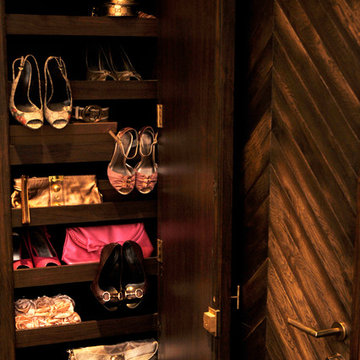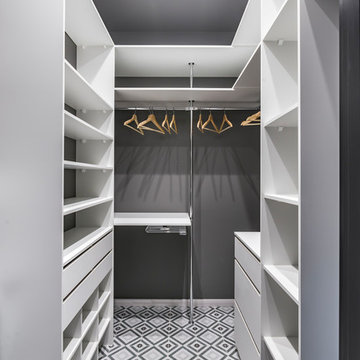Гардеробная – фото дизайна интерьера
Сортировать:
Бюджет
Сортировать:Популярное за сегодня
181 - 200 из 210 696 фото

Expanded to add organizational storage space and functionality.
Стильный дизайн: гардеробная комната среднего размера в классическом стиле с фасадами в стиле шейкер, белыми фасадами, ковровым покрытием и серым полом - последний тренд
Стильный дизайн: гардеробная комната среднего размера в классическом стиле с фасадами в стиле шейкер, белыми фасадами, ковровым покрытием и серым полом - последний тренд

Идея дизайна: большая гардеробная комната унисекс в стиле неоклассика (современная классика) с открытыми фасадами, серыми фасадами, ковровым покрытием и серым полом

A pull-down rack makes clothing access easy-peasy. This closet is designed for accessible storage, and plenty of it!
Пример оригинального дизайна: огромная гардеробная комната в стиле неоклассика (современная классика) с фасадами в стиле шейкер, серыми фасадами, светлым паркетным полом и коричневым полом
Пример оригинального дизайна: огромная гардеробная комната в стиле неоклассика (современная классика) с фасадами в стиле шейкер, серыми фасадами, светлым паркетным полом и коричневым полом
Find the right local pro for your project
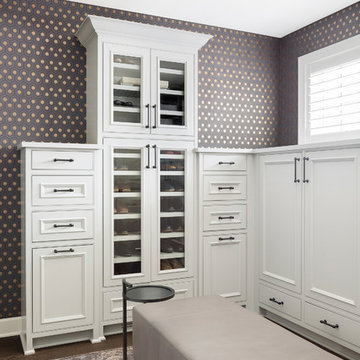
Источник вдохновения для домашнего уюта: большая гардеробная комната унисекс в стиле неоклассика (современная классика) с фасадами с утопленной филенкой, белыми фасадами и темным паркетным полом
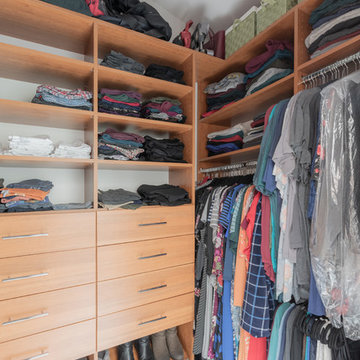
Источник вдохновения для домашнего уюта: гардеробная комната среднего размера в стиле неоклассика (современная классика) с плоскими фасадами, фасадами цвета дерева среднего тона, полом из линолеума и бежевым полом

EUROPEAN MODERN MASTERPIECE! Exceptionally crafted by Sudderth Design. RARE private, OVERSIZED LOT steps from Exclusive OKC Golf and Country Club on PREMIER Wishire Blvd in Nichols Hills. Experience majestic courtyard upon entering the residence.
Aesthetic Purity at its finest! Over-sized island in Chef's kitchen. EXPANSIVE living areas that serve as magnets for social gatherings. HIGH STYLE EVERYTHING..From fixtures, to wall paint/paper, hardware, hardwoods, and stones. PRIVATE Master Retreat with sitting area, fireplace and sliding glass doors leading to spacious covered patio. Master bath is STUNNING! Floor to Ceiling marble with ENORMOUS closet. Moving glass wall system in living area leads to BACKYARD OASIS with 40 foot covered patio, outdoor kitchen, fireplace, outdoor bath, and premier pool w/sun pad and hot tub! Well thought out OPEN floor plan has EVERYTHING! 3 car garage with 6 car motor court. THE PLACE TO BE...PICTURESQUE, private retreat.

Стильный дизайн: гардеробная комната в современном стиле с открытыми фасадами, светлыми деревянными фасадами и светлым паркетным полом для мужчин - последний тренд
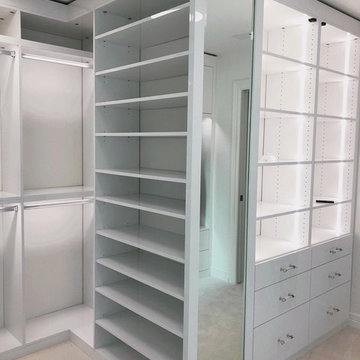
Стильный дизайн: огромная гардеробная комната в стиле модернизм с плоскими фасадами, белыми фасадами, ковровым покрытием и белым полом для женщин - последний тренд
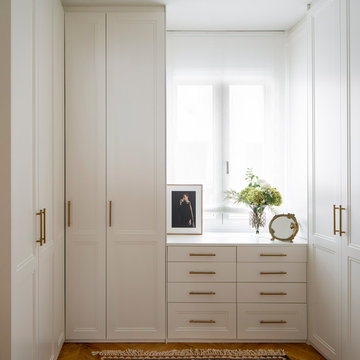
Источник вдохновения для домашнего уюта: гардеробная в стиле неоклассика (современная классика)
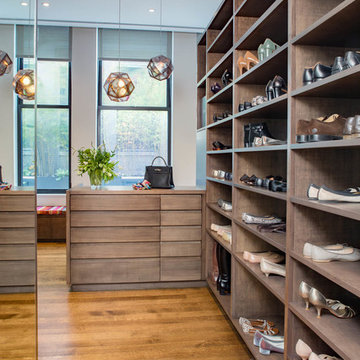
Adriana Solmson Interiors
На фото: большая парадная гардеробная унисекс в современном стиле с плоскими фасадами, фасадами цвета дерева среднего тона, темным паркетным полом и коричневым полом с
На фото: большая парадная гардеробная унисекс в современном стиле с плоскими фасадами, фасадами цвета дерева среднего тона, темным паркетным полом и коричневым полом с
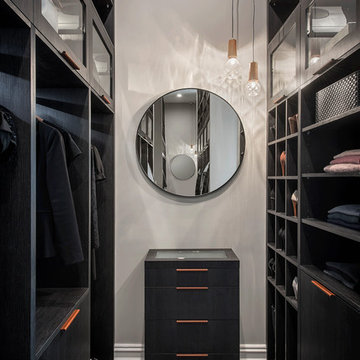
Идея дизайна: парадная гардеробная унисекс в современном стиле с открытыми фасадами, черными фасадами, ковровым покрытием и серым полом

Fully integrated Signature Estate featuring Creston controls and Crestron panelized lighting, and Crestron motorized shades and draperies, whole-house audio and video, HVAC, voice and video communication atboth both the front door and gate. Modern, warm, and clean-line design, with total custom details and finishes. The front includes a serene and impressive atrium foyer with two-story floor to ceiling glass walls and multi-level fire/water fountains on either side of the grand bronze aluminum pivot entry door. Elegant extra-large 47'' imported white porcelain tile runs seamlessly to the rear exterior pool deck, and a dark stained oak wood is found on the stairway treads and second floor. The great room has an incredible Neolith onyx wall and see-through linear gas fireplace and is appointed perfectly for views of the zero edge pool and waterway. The center spine stainless steel staircase has a smoked glass railing and wood handrail. Master bath features freestanding tub and double steam shower.
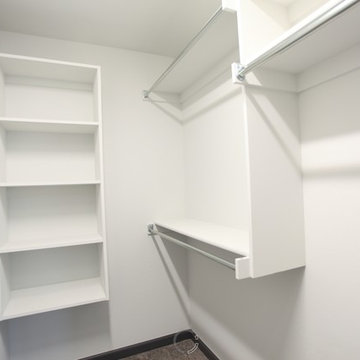
The XXTwo Plan merges ultimate functionality with a clean Scandinavian-inspired modern farmhouse minimalism. From the curb, the design presents with an impressive stature marked by a tall 2-story gable massing, flanked by a flat-roofed wing and entryway sheltered by a quaint second-story deck above. This rendition is skinned with a dark concrete brick, accented by a richly-stained tongue and groove cedar wood facade.
Designed specifically for NE16, my OKC Urban Renewal-awarded redevelopment project in inner Oklahoma City, this plan is compatible with narrow lots while still packing in nearly 1900 square feet of pure, functional living space. It includes a standard 1-car garage with modern, satin-glass window garage door, but when building from scratch, can also be re-configured as a pull-through breezeway into a backyard parking scenario, where a detached garage is also possible.
Guests are greeted with an impressive two-story vaulted, naturally-lit staircase immediately adjacent to the front door. The great room, complete with a touch of industrial-modern with its exposed HVAC ductwork, is vast with a roomy kitchen on one end and living room at the other. Just beyond the living room is a 3-panel door system to the back patio and yard.
Kitchen-wise, modern enthusiasts who love to cook will enjoy the large kitchen wall that includes an impressive range and vent hood with a horizontal slider window built right into the backsplash over the cooktop. The island also includes one of my signature built-in tables that comfortably seats six, and is one less piece of furniture to buy. A powder bathroom also resides downstairs, saving you that quick climb up the stairs just for a quick bathroom stop.
When it's time to retire for the evening, the upstairs offers several living options. Just atop the staircase is a double-door system that provides not only natural light, but access to the quaint rooftop deck overlooking the front yard. The hall leads to a full bathroom, linen closet, and spacious back bedroom with walk-in closet. Down the other end of the hall leads to the master suite, utility room, and 3rd bedroom, also with its own master closet.
The master suite, the largest of the three bedrooms, has its own full bathroom with dual sinks, shower, toilet room, and large walk-in closet with that direct, secondary connectivity to the utility room that many of my designs are known for.
If a truly-modern curb appeal that doesn't skimp on functional space is what you're after, give the XXTwo a good look. | jC
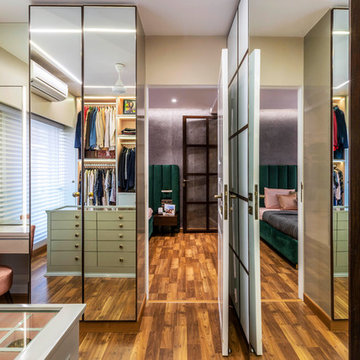
The client wanted a well-organized wardrobe, storage space and dressing table for all her grooming and dressing needs. Team deSigneR broke the conventional design of having wardrobe and dressing space within the bedroom itself and was able to create a secondary space designated for a walk in wardrobe, storage wardrobes, dressing table and an elegant display unit of dazzling jewellery and watches in the center. The bedroom was decluttered, leaving scope for executing innovative designs.
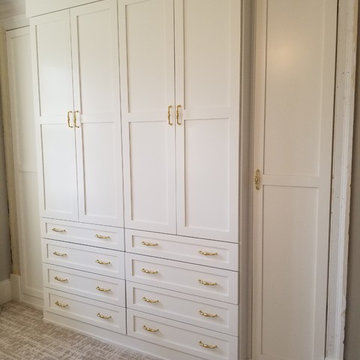
Cecelia Peay
Свежая идея для дизайна: парадная гардеробная среднего размера в стиле неоклассика (современная классика) с фасадами в стиле шейкер и белыми фасадами - отличное фото интерьера
Свежая идея для дизайна: парадная гардеробная среднего размера в стиле неоклассика (современная классика) с фасадами в стиле шейкер и белыми фасадами - отличное фото интерьера
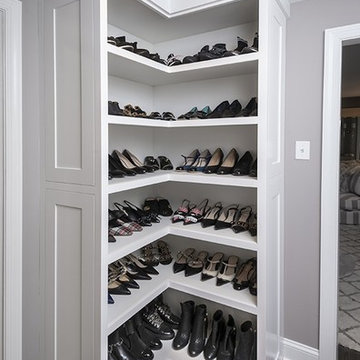
When we started this closet was a hole, we completed renovated the closet to give our client this luxurious space to enjoy!
Источник вдохновения для домашнего уюта: маленькая гардеробная комната унисекс в стиле неоклассика (современная классика) с фасадами с утопленной филенкой, белыми фасадами, темным паркетным полом и коричневым полом для на участке и в саду
Источник вдохновения для домашнего уюта: маленькая гардеробная комната унисекс в стиле неоклассика (современная классика) с фасадами с утопленной филенкой, белыми фасадами, темным паркетным полом и коричневым полом для на участке и в саду
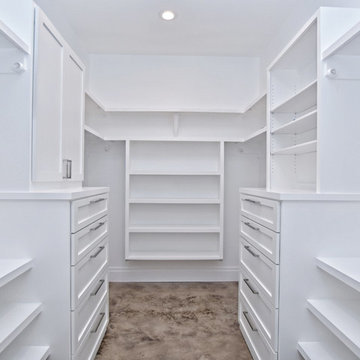
Пример оригинального дизайна: большая гардеробная комната в стиле неоклассика (современная классика) с открытыми фасадами, белыми фасадами, бетонным полом и коричневым полом
Гардеробная – фото дизайна интерьера
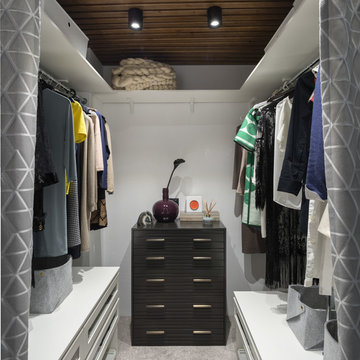
На фото: гардеробная комната в морском стиле с белыми фасадами, ковровым покрытием, серым полом и открытыми фасадами для женщин
10
