Фойе с серыми стенами – фото дизайна интерьера
Сортировать:Популярное за сегодня
121 - 140 из 7 961 фото
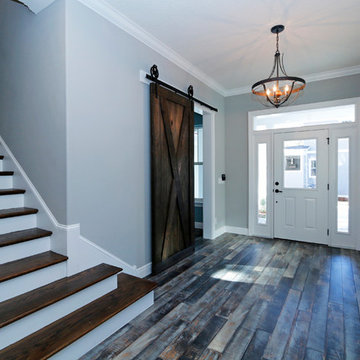
Пример оригинального дизайна: фойе среднего размера в стиле кантри с серыми стенами, темным паркетным полом, одностворчатой входной дверью и белой входной дверью
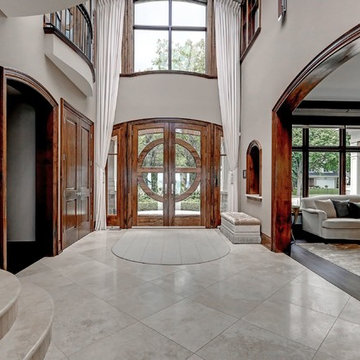
The tile in this front entrance is 24 x 24 Trav Classico tile x-cut ad honed. and the flooring in the den is unfinished engineered Walnut hardwood with Ebony Satin finish. The front doors are two 36 x 104 inch solid Walnut slabs with a curved custom top design, two tempered sandblasted insulated lites and custom crossers.
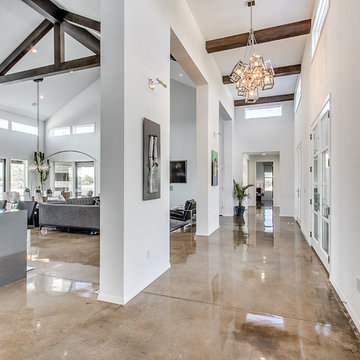
Open entry leading to the living room, dining room, and kitchen area.
Источник вдохновения для домашнего уюта: огромное фойе в современном стиле с серыми стенами, бетонным полом, двустворчатой входной дверью и стеклянной входной дверью
Источник вдохновения для домашнего уюта: огромное фойе в современном стиле с серыми стенами, бетонным полом, двустворчатой входной дверью и стеклянной входной дверью
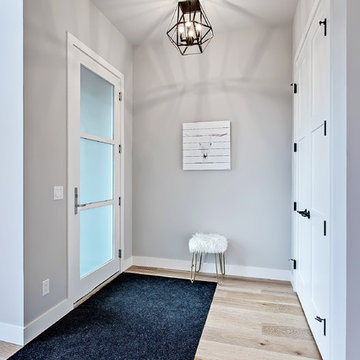
Пример оригинального дизайна: фойе в стиле неоклассика (современная классика) с серыми стенами, светлым паркетным полом, одностворчатой входной дверью и стеклянной входной дверью
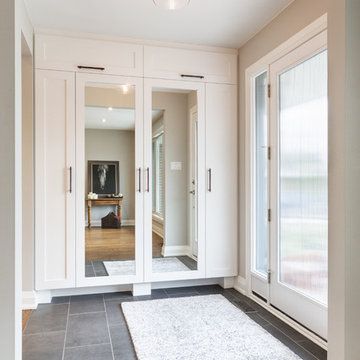
The new front door and sidelight give ample light and privacy. The clean style suits the architecture. A built-in storage closet keeps clutter to a minimum. Integrated mirrors in the doors solve an issue of wall space.
Photos: Dave Remple
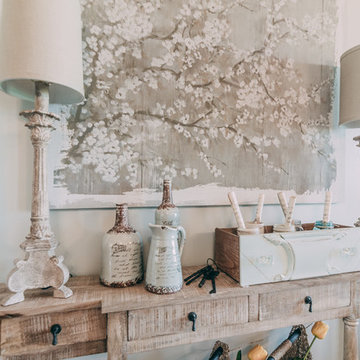
Kyle Gregory, Elegant Homes Photography
Стильный дизайн: фойе среднего размера в стиле шебби-шик с серыми стенами и темным паркетным полом - последний тренд
Стильный дизайн: фойе среднего размера в стиле шебби-шик с серыми стенами и темным паркетным полом - последний тренд
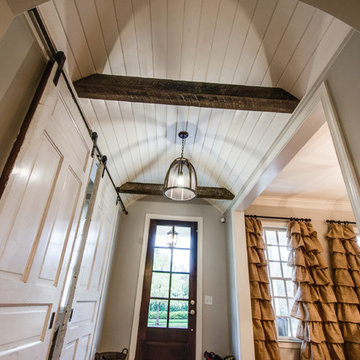
Jason Krupek Photography
Свежая идея для дизайна: фойе среднего размера в стиле кантри с серыми стенами, паркетным полом среднего тона, одностворчатой входной дверью и входной дверью из темного дерева - отличное фото интерьера
Свежая идея для дизайна: фойе среднего размера в стиле кантри с серыми стенами, паркетным полом среднего тона, одностворчатой входной дверью и входной дверью из темного дерева - отличное фото интерьера
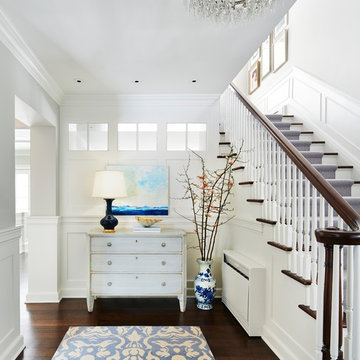
Martha O'Hara Interiors, Interior Design & Photo Styling | John Kraemer & Sons, Builder | Charlie and Co Design, Architect | Corey Gaffer Photography
Please Note: All “related,” “similar,” and “sponsored” products tagged or listed by Houzz are not actual products pictured. They have not been approved by Martha O’Hara Interiors nor any of the professionals credited. For information about our work, please contact design@oharainteriors.com.
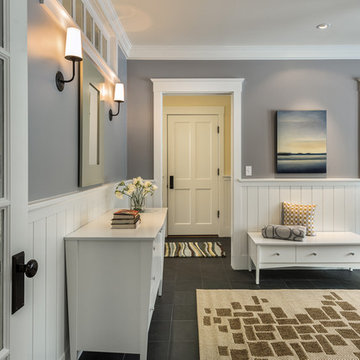
photography by Rob Karosis
Свежая идея для дизайна: большое фойе в классическом стиле с серыми стенами, полом из сланца, одностворчатой входной дверью и входной дверью из дерева среднего тона - отличное фото интерьера
Свежая идея для дизайна: большое фойе в классическом стиле с серыми стенами, полом из сланца, одностворчатой входной дверью и входной дверью из дерева среднего тона - отличное фото интерьера
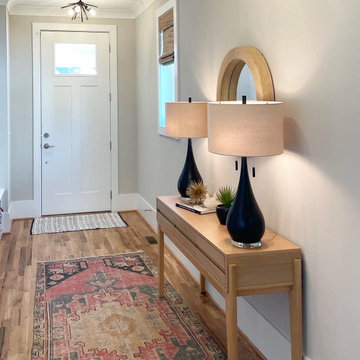
Small changes for a big impact! This entry space was updated with a modern black sputnik entry light, a warm honey oak console with additional storage, bold shapely lamps with a pop of acrylic, a warm turkish rug to ground the space, and a beautiful pencil reed mirror for some texture and interest.
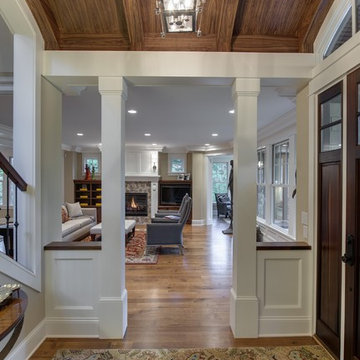
На фото: маленькое фойе с серыми стенами, темным паркетным полом, одностворчатой входной дверью и входной дверью из темного дерева для на участке и в саду с

We assisted with building and furnishing this model home.
The entry way is two story. We kept the furnishings minimal, simply adding wood trim boxes.

Large entry with gray walls is warmed up with a natural teak root console, New front door and blinds mimic the pocket doors on wither side of the dining room.

A welcoming foyer with grey textured wallpaper, silver mirror and glass and wood console table.
Источник вдохновения для домашнего уюта: фойе среднего размера в современном стиле с серыми стенами, полом из керамогранита, серым полом, многоуровневым потолком и обоями на стенах
Источник вдохновения для домашнего уюта: фойе среднего размера в современном стиле с серыми стенами, полом из керамогранита, серым полом, многоуровневым потолком и обоями на стенах
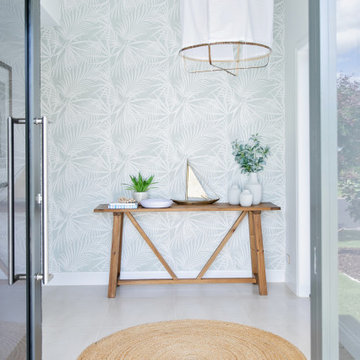
Пример оригинального дизайна: большое фойе в морском стиле с серыми стенами, полом из керамогранита, одностворчатой входной дверью, черной входной дверью, серым полом и обоями на стенах
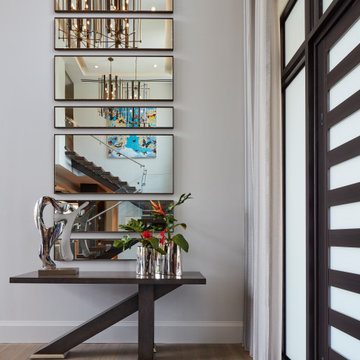
Brantley Photography
На фото: фойе в современном стиле с серыми стенами, паркетным полом среднего тона, одностворчатой входной дверью, входной дверью из темного дерева и коричневым полом
На фото: фойе в современном стиле с серыми стенами, паркетным полом среднего тона, одностворчатой входной дверью, входной дверью из темного дерева и коричневым полом

New construction of a 3,100 square foot single-story home in a modern farmhouse style designed by Arch Studio, Inc. licensed architects and interior designers. Built by Brooke Shaw Builders located in the charming Willow Glen neighborhood of San Jose, CA.
Architecture & Interior Design by Arch Studio, Inc.
Photography by Eric Rorer
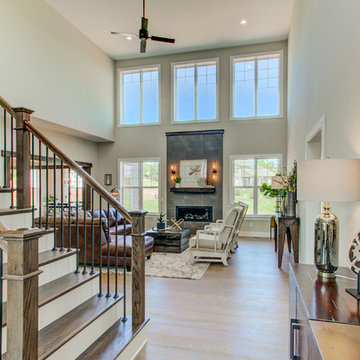
This 2-story home with first-floor owner’s suite includes a 3-car garage and an inviting front porch. A dramatic 2-story ceiling welcomes you into the foyer where hardwood flooring extends throughout the main living areas of the home including the dining room, great room, kitchen, and breakfast area. The foyer is flanked by the study to the right and the formal dining room with stylish coffered ceiling and craftsman style wainscoting to the left. The spacious great room with 2-story ceiling includes a cozy gas fireplace with custom tile surround. Adjacent to the great room is the kitchen and breakfast area. The kitchen is well-appointed with Cambria quartz countertops with tile backsplash, attractive cabinetry and a large pantry. The sunny breakfast area provides access to the patio and backyard. The owner’s suite with includes a private bathroom with 6’ tile shower with a fiberglass base, free standing tub, and an expansive closet. The 2nd floor includes a loft, 2 additional bedrooms and 2 full bathrooms.
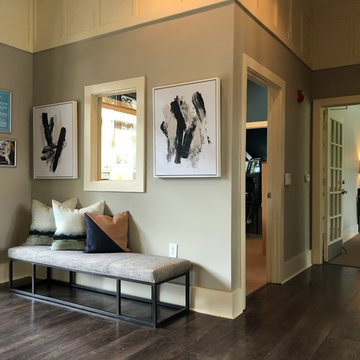
Dark wood plank & a light gray paint finish contrast the entryway of this clubhouse to create a calm, clean look. Contemporary art and a beige bench make the space feel warm and inviting.
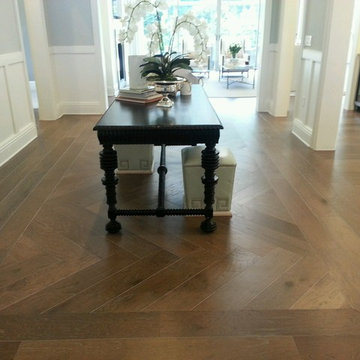
Идея дизайна: фойе среднего размера в стиле неоклассика (современная классика) с серыми стенами, паркетным полом среднего тона и коричневым полом
Фойе с серыми стенами – фото дизайна интерьера
7