Фойе с серыми стенами – фото дизайна интерьера
Сортировать:
Бюджет
Сортировать:Популярное за сегодня
21 - 40 из 7 961 фото
1 из 3
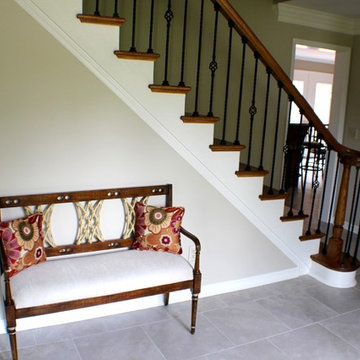
Пример оригинального дизайна: фойе среднего размера в стиле неоклассика (современная классика) с серыми стенами, полом из керамогранита, одностворчатой входной дверью и серым полом
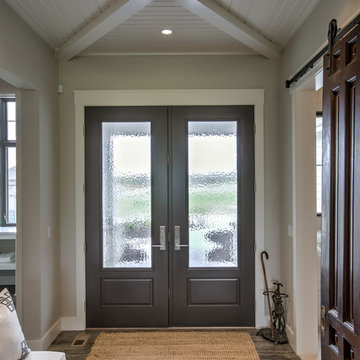
Свежая идея для дизайна: фойе в стиле неоклассика (современная классика) с полом из керамогранита, двустворчатой входной дверью, стеклянной входной дверью, серыми стенами и серым полом - отличное фото интерьера

New Craftsman style home, approx 3200sf on 60' wide lot. Views from the street, highlighting front porch, large overhangs, Craftsman detailing. Photos by Robert McKendrick Photography.
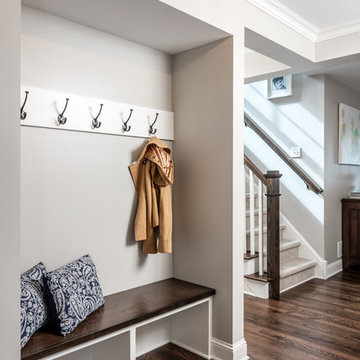
Farm kid studios
На фото: маленькое фойе в классическом стиле с серыми стенами, темным паркетным полом и одностворчатой входной дверью для на участке и в саду с
На фото: маленькое фойе в классическом стиле с серыми стенами, темным паркетным полом и одностворчатой входной дверью для на участке и в саду с
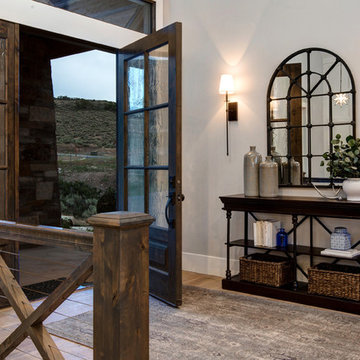
На фото: фойе в стиле кантри с серыми стенами, светлым паркетным полом, одностворчатой входной дверью и стеклянной входной дверью
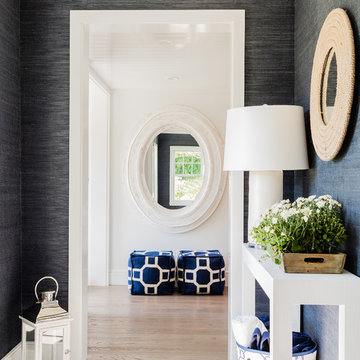
Michael Lee
На фото: большое фойе в морском стиле с серыми стенами и светлым паркетным полом
На фото: большое фойе в морском стиле с серыми стенами и светлым паркетным полом
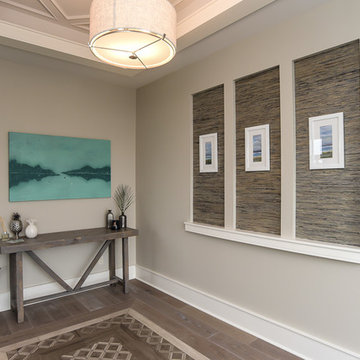
Источник вдохновения для домашнего уюта: фойе в морском стиле с серыми стенами и светлым паркетным полом

The owner’s goal was to create a lifetime family home using salvaged materials from an antique farmhouse and barn that had stood on another portion of the site. The timber roof structure, as well as interior wood cladding, and interior doors were salvaged from that house, while sustainable new materials (Maine cedar, hemlock timber and steel) and salvaged cabinetry and fixtures from a mid-century-modern teardown were interwoven to create a modern house with a strong connection to the past. Integrity® Wood-Ultrex® windows and doors were a perfect fit for this project. Integrity provided the only combination of a durable, thermally efficient exterior frame combined with a true wood interior.
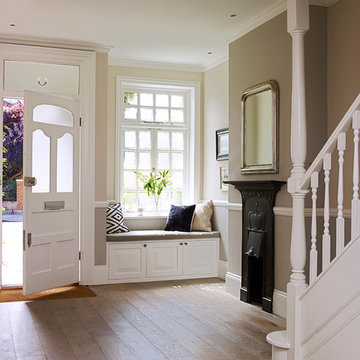
Источник вдохновения для домашнего уюта: фойе в классическом стиле с серыми стенами, светлым паркетным полом, одностворчатой входной дверью и белой входной дверью

The Entrance into this charming home on Edisto Drive is full of excitement with simple architectural details, great patterns, and colors. The Wainscoting and Soft Gray Walls welcome every pop of color introduced into this space.

Statement front entry with a bright Marilyn Monroe piece and lighted ceiling.
Werner Straube Photography
Идея дизайна: большое фойе: освещение в стиле неоклассика (современная классика) с серыми стенами, темным паркетным полом, коричневым полом и многоуровневым потолком
Идея дизайна: большое фойе: освещение в стиле неоклассика (современная классика) с серыми стенами, темным паркетным полом, коричневым полом и многоуровневым потолком
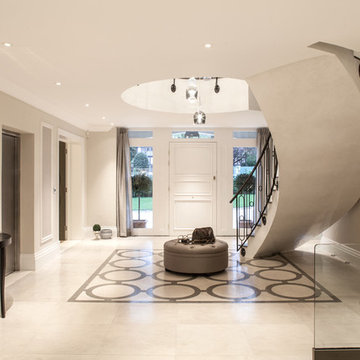
Adelina Iliev
На фото: фойе в современном стиле с серыми стенами, одностворчатой входной дверью и белой входной дверью с
На фото: фойе в современном стиле с серыми стенами, одностворчатой входной дверью и белой входной дверью с
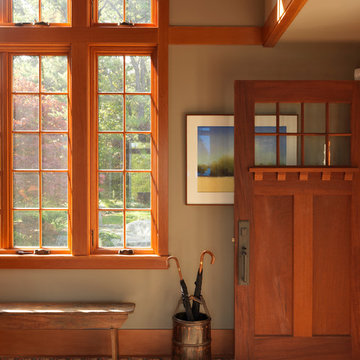
Richard Mandelkorn
Свежая идея для дизайна: фойе среднего размера в стиле кантри с серыми стенами, паркетным полом среднего тона, одностворчатой входной дверью, входной дверью из дерева среднего тона и коричневым полом - отличное фото интерьера
Свежая идея для дизайна: фойе среднего размера в стиле кантри с серыми стенами, паркетным полом среднего тона, одностворчатой входной дверью, входной дверью из дерева среднего тона и коричневым полом - отличное фото интерьера
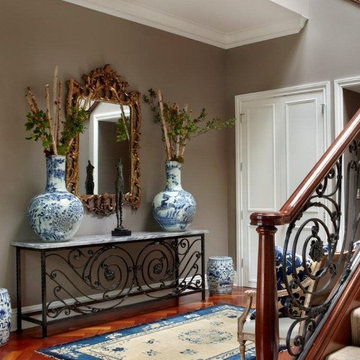
Featured in Sheridan Road Magazine 2011
This entry is timeless. Blue and white oversized Chinese vases and garden seats , art deco Chinese blue & white entry rug , use of marble and scrolled iron work and a French period wood bench all contribute to this elegant space.

Organic Contemporary Foyer
На фото: фойе среднего размера в современном стиле с серыми стенами, светлым паркетным полом, черной входной дверью, бежевым полом и обоями на стенах с
На фото: фойе среднего размера в современном стиле с серыми стенами, светлым паркетным полом, черной входной дверью, бежевым полом и обоями на стенах с

Completely renovated foyer entryway ceiling created and assembled by the team at Mark Templeton Designs, LLC using over 100 year old reclaimed wood sourced in the southeast. Light custom installed using custom reclaimed wood hardware connections. Photo by Styling Spaces Home Re-design.
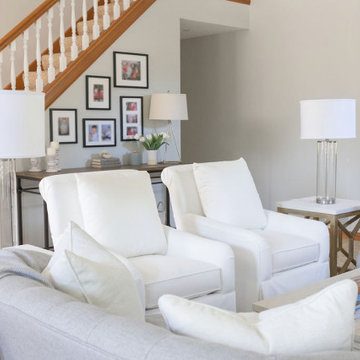
These Westlake, Ohio clients wanted a more light, bright, and welcoming entryway for guests. Bringing in larger furniture to better fit the scale of the space while layering neutral décor accents, fresh light fixtures, and a gallery wall of family photos added personalized style and the finishing touches to give this foyer its "wow factor."
Photos by Amanda Hemstreet Photography
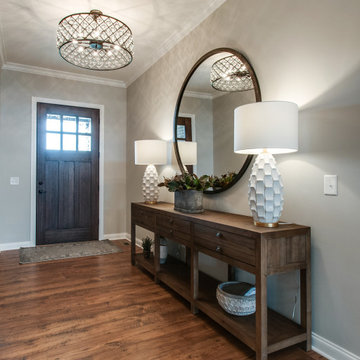
Because this foyer was so long, the client desired for USI to create a larger statement piece to greet their clients. This 8' console really adds a nice touch to welcome their guest. By balancing the decor and embracing contrasting colors, USI was able to create a POP that will grab anyones attention.

Gorgeous townhouse with stylish black windows, 10 ft. ceilings on the first floor, first-floor guest suite with full bath and 2-car dedicated parking off the alley. Dining area with wainscoting opens into kitchen featuring large, quartz island, soft-close cabinets and stainless steel appliances. Uniquely-located, white, porcelain farmhouse sink overlooks the family room, so you can converse while you clean up! Spacious family room sports linear, contemporary fireplace, built-in bookcases and upgraded wall trim. Drop zone at rear door (with keyless entry) leads out to stamped, concrete patio. Upstairs features 9 ft. ceilings, hall utility room set up for side-by-side washer and dryer, two, large secondary bedrooms with oversized closets and dual sinks in shared full bath. Owner’s suite, with crisp, white wainscoting, has three, oversized windows and two walk-in closets. Owner’s bath has double vanity and large walk-in shower with dual showerheads and floor-to-ceiling glass panel. Home also features attic storage and tankless water heater, as well as abundant recessed lighting and contemporary fixtures throughout.

Exceptional custom-built 1 ½ story walkout home on a premier cul-de-sac site in the Lakeview neighborhood. Tastefully designed with exquisite craftsmanship and high attention to detail throughout.
Offering main level living with a stunning master suite, incredible kitchen with an open concept and a beautiful screen porch showcasing south facing wooded views. This home is an entertainer’s delight with many spaces for hosting gatherings. 2 private acres and surrounded by nature.
Фойе с серыми стенами – фото дизайна интерьера
2