Фойе – фото дизайна интерьера
Сортировать:
Бюджет
Сортировать:Популярное за сегодня
81 - 100 из 47 397 фото

The bold geometric black and white marble stone floor pattern makes a big impact on this gallery/foyer space. This gallery space showcases the home owner's art collection as well as separates the living room from the dining room.
Our interior design service area is all of New York City including the Upper East Side and Upper West Side, as well as the Hamptons, Scarsdale, Mamaroneck, Rye, Rye City, Edgemont, Harrison, Bronxville, and Greenwich CT.
For more about Darci Hether, click here: https://darcihether.com/
To learn more about this project, click here:
https://darcihether.com/portfolio/bespoke-bachelor-pad-park-avenue-nyc/
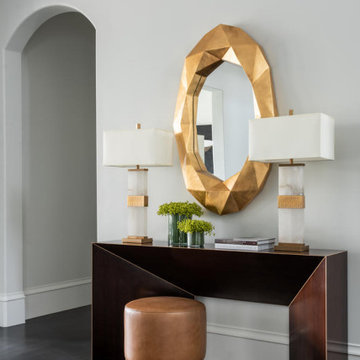
Designed by RI Studio. Make your entry table a focal point
Идея дизайна: большое фойе в средиземноморском стиле с белыми стенами, темным паркетным полом, двустворчатой входной дверью, металлической входной дверью и черным полом
Идея дизайна: большое фойе в средиземноморском стиле с белыми стенами, темным паркетным полом, двустворчатой входной дверью, металлической входной дверью и черным полом
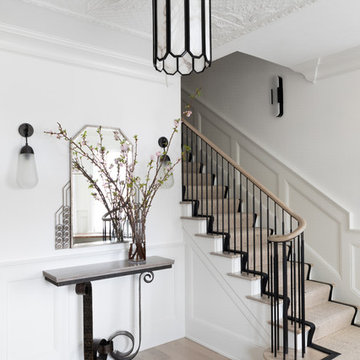
Austin Victorian by Chango & Co.
Architectural Advisement & Interior Design by Chango & Co.
Architecture by William Hablinski
Construction by J Pinnelli Co.
Photography by Sarah Elliott
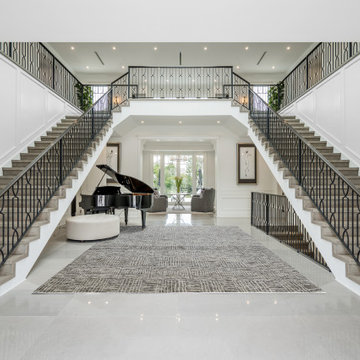
Свежая идея для дизайна: фойе в стиле неоклассика (современная классика) с белыми стенами и серым полом - отличное фото интерьера
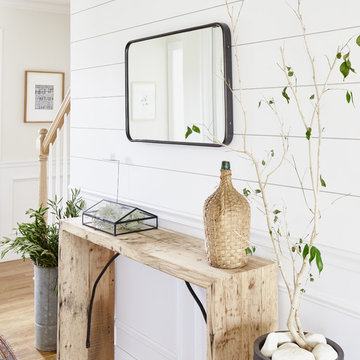
Custom design entranceway
Пример оригинального дизайна: маленькое фойе в стиле модернизм с белыми стенами, светлым паркетным полом, одностворчатой входной дверью, белой входной дверью и коричневым полом для на участке и в саду
Пример оригинального дизайна: маленькое фойе в стиле модернизм с белыми стенами, светлым паркетным полом, одностворчатой входной дверью, белой входной дверью и коричневым полом для на участке и в саду

This cozy lake cottage skillfully incorporates a number of features that would normally be restricted to a larger home design. A glance of the exterior reveals a simple story and a half gable running the length of the home, enveloping the majority of the interior spaces. To the rear, a pair of gables with copper roofing flanks a covered dining area that connects to a screened porch. Inside, a linear foyer reveals a generous staircase with cascading landing. Further back, a centrally placed kitchen is connected to all of the other main level entertaining spaces through expansive cased openings. A private study serves as the perfect buffer between the homes master suite and living room. Despite its small footprint, the master suite manages to incorporate several closets, built-ins, and adjacent master bath complete with a soaker tub flanked by separate enclosures for shower and water closet. Upstairs, a generous double vanity bathroom is shared by a bunkroom, exercise space, and private bedroom. The bunkroom is configured to provide sleeping accommodations for up to 4 people. The rear facing exercise has great views of the rear yard through a set of windows that overlook the copper roof of the screened porch below.
Builder: DeVries & Onderlinde Builders
Interior Designer: Vision Interiors by Visbeen
Photographer: Ashley Avila Photography

Great entry with herringbone floor and opening to dining room and great room.
Стильный дизайн: фойе среднего размера в стиле кантри с белыми стенами, паркетным полом среднего тона и коричневым полом - последний тренд
Стильный дизайн: фойе среднего размера в стиле кантри с белыми стенами, паркетным полом среднего тона и коричневым полом - последний тренд
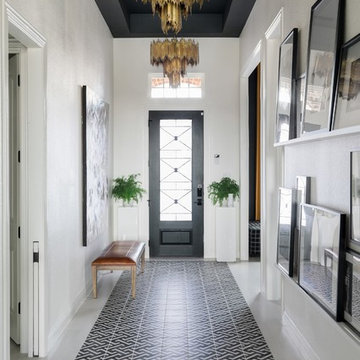
https://www.tiffanybrooksinteriors.com
Inquire About Our Design Services
https://www.tiffanybrooksinteriors.com Inquire About Our Design Services. Entryway designed by Tiffany Brooks.
Photos © 2018 Scripps Networks, LLC.

Стильный дизайн: большое фойе в классическом стиле с бежевыми стенами, полом из керамогранита и бежевым полом - последний тренд
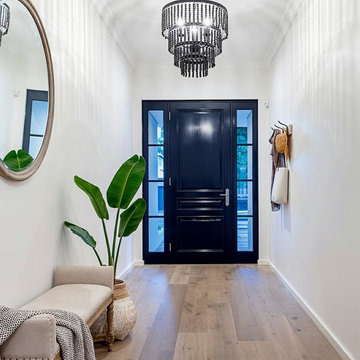
This lovely Watkins entrance door is constructed from solid timber and has been painted black to create an impressive entry statement.
Builder: @distinctivehomeswa
Entry door set by Cedar West

Entry way designed and built by Gowler Homes, photo taken by Jacey Caldwell Photography
Свежая идея для дизайна: фойе среднего размера в стиле кантри с белыми стенами, паркетным полом среднего тона, двустворчатой входной дверью, черной входной дверью и коричневым полом - отличное фото интерьера
Свежая идея для дизайна: фойе среднего размера в стиле кантри с белыми стенами, паркетным полом среднего тона, двустворчатой входной дверью, черной входной дверью и коричневым полом - отличное фото интерьера

What a spectacular welcome to this mountain retreat. A trio of chandeliers hang above a custom copper door while a narrow bridge spans across the curved stair.

Свежая идея для дизайна: маленькое фойе в классическом стиле с серыми стенами, мраморным полом, одностворчатой входной дверью, серой входной дверью и белым полом для на участке и в саду - отличное фото интерьера
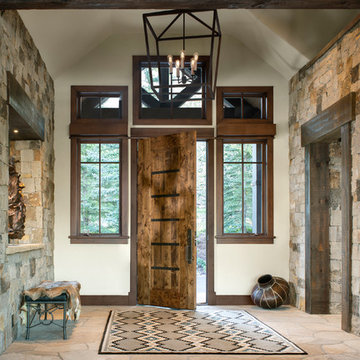
Photographer - Kimberly Gavin
Источник вдохновения для домашнего уюта: фойе в стиле рустика с белыми стенами, одностворчатой входной дверью и входной дверью из темного дерева
Источник вдохновения для домашнего уюта: фойе в стиле рустика с белыми стенами, одностворчатой входной дверью и входной дверью из темного дерева
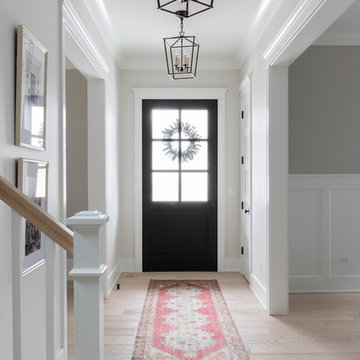
Front entry photo by Emily Kennedy Photo
Свежая идея для дизайна: фойе среднего размера в стиле кантри с белыми стенами, светлым паркетным полом, одностворчатой входной дверью, стеклянной входной дверью и бежевым полом - отличное фото интерьера
Свежая идея для дизайна: фойе среднего размера в стиле кантри с белыми стенами, светлым паркетным полом, одностворчатой входной дверью, стеклянной входной дверью и бежевым полом - отличное фото интерьера
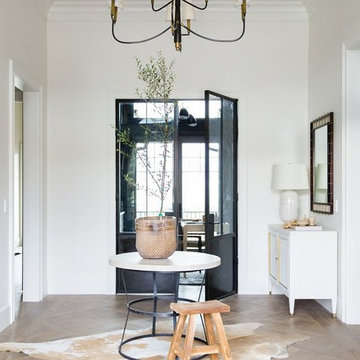
На фото: фойе среднего размера в стиле кантри с белыми стенами и светлым паркетным полом
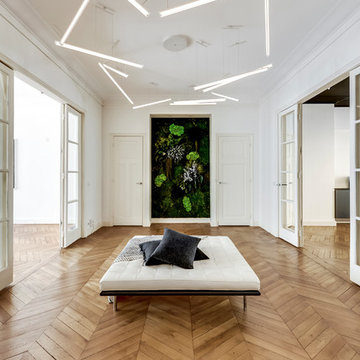
Nathan Brami
Пример оригинального дизайна: большое фойе в современном стиле с белыми стенами, светлым паркетным полом и бежевым полом
Пример оригинального дизайна: большое фойе в современном стиле с белыми стенами, светлым паркетным полом и бежевым полом

The graceful curve of the stone and wood staircase is echoed in the archway leading to the grandfather clock at the end of the T-shaped entryway. In a foyer this grand, the art work must be proportional, so I selected the large-scale “Tree of Life” mosaic for the wall. Each piece was individually installed into the frame. The stairs are wood and stone, the railing is metal and the floor is limestone.
Photo by Brian Gassel
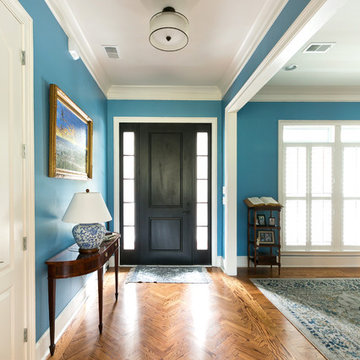
Photography by Patrick Brickman
Источник вдохновения для домашнего уюта: фойе: освещение в классическом стиле с синими стенами, паркетным полом среднего тона, одностворчатой входной дверью и черной входной дверью
Источник вдохновения для домашнего уюта: фойе: освещение в классическом стиле с синими стенами, паркетным полом среднего тона, одностворчатой входной дверью и черной входной дверью

На фото: большое фойе в стиле ретро с серыми стенами, полом из терраццо, двустворчатой входной дверью, входной дверью из дерева среднего тона и серым полом
Фойе – фото дизайна интерьера
5