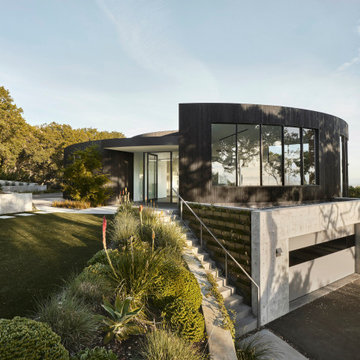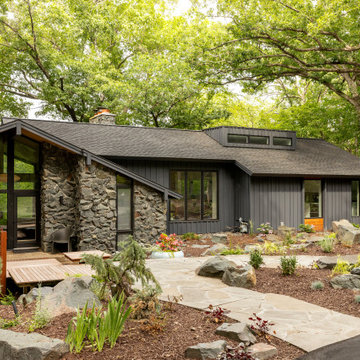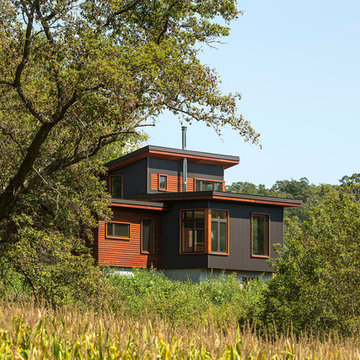Красивые дома в стиле модернизм – 635 желтые фото фасадов
Сортировать:
Бюджет
Сортировать:Популярное за сегодня
1 - 20 из 635 фото

На фото: большой, одноэтажный, белый частный загородный дом в стиле модернизм с облицовкой из цементной штукатурки, металлической крышей и плоской крышей с

Пример оригинального дизайна: одноэтажный, деревянный, коричневый дом из контейнеров, из контейнеров в стиле модернизм

Свежая идея для дизайна: большой, двухэтажный, серый частный загородный дом в стиле модернизм с облицовкой из ЦСП, односкатной крышей и металлической крышей - отличное фото интерьера
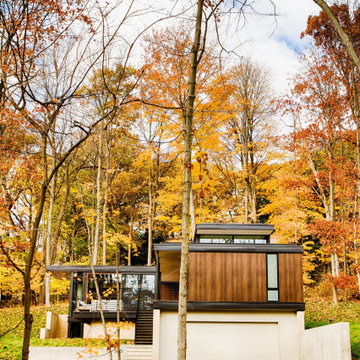
The client’s request was quite common - a typical 2800 sf builder home with 3 bedrooms, 2 baths, living space, and den. However, their desire was for this to be “anything but common.” The result is an innovative update on the production home for the modern era, and serves as a direct counterpoint to the neighborhood and its more conventional suburban housing stock, which focus views to the backyard and seeks to nullify the unique qualities and challenges of topography and the natural environment.
The Terraced House cautiously steps down the site’s steep topography, resulting in a more nuanced approach to site development than cutting and filling that is so common in the builder homes of the area. The compact house opens up in very focused views that capture the natural wooded setting, while masking the sounds and views of the directly adjacent roadway. The main living spaces face this major roadway, effectively flipping the typical orientation of a suburban home, and the main entrance pulls visitors up to the second floor and halfway through the site, providing a sense of procession and privacy absent in the typical suburban home.
Clad in a custom rain screen that reflects the wood of the surrounding landscape - while providing a glimpse into the interior tones that are used. The stepping “wood boxes” rest on a series of concrete walls that organize the site, retain the earth, and - in conjunction with the wood veneer panels - provide a subtle organic texture to the composition.
The interior spaces wrap around an interior knuckle that houses public zones and vertical circulation - allowing more private spaces to exist at the edges of the building. The windows get larger and more frequent as they ascend the building, culminating in the upstairs bedrooms that occupy the site like a tree house - giving views in all directions.
The Terraced House imports urban qualities to the suburban neighborhood and seeks to elevate the typical approach to production home construction, while being more in tune with modern family living patterns.
Overview:
Elm Grove
Size:
2,800 sf,
3 bedrooms, 2 bathrooms
Completion Date:
September 2014
Services:
Architecture, Landscape Architecture
Interior Consultants: Amy Carman Design

Пример оригинального дизайна: большой, двухэтажный, белый частный загородный дом в стиле модернизм с металлической крышей и серой крышей
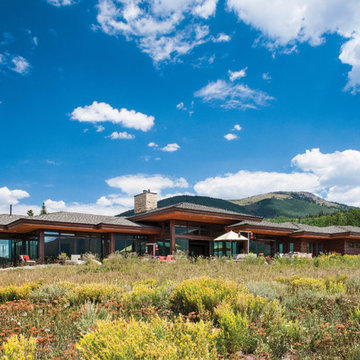
This one-story milled log home's staggered roof line blends with the layout of the surrounding mountain range.
Produced By: PrecisionCraft Log & Timber Homes
Photos: Heidi Long
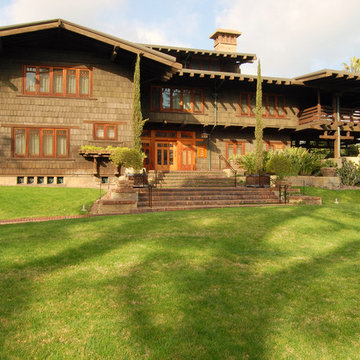
Gamble House (1909), Pasadena, California, designed by Greene and Greene
Photograph: Flickr user D1v1d's photostream, used under the Creative Commons license.
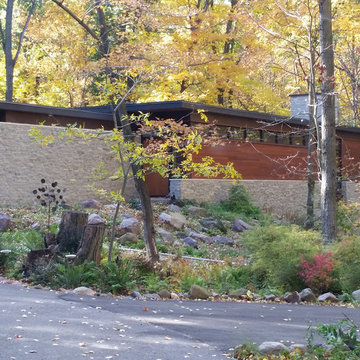
Bluff House in fall. This photo was taken after the transformation of the exterior to stone, and illustrates how effective the siting is within the Baraboo Bluffs.
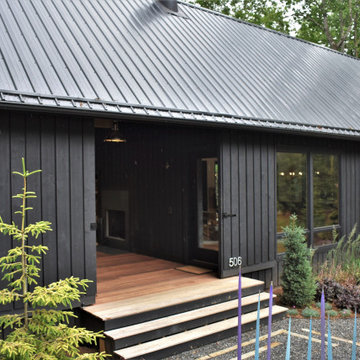
dogtrot entrance with gathering room entry and outdoor fireplace. tiger wood decking.
На фото: дом в стиле модернизм
На фото: дом в стиле модернизм

На фото: четырехэтажный, большой, разноцветный, деревянный частный загородный дом в стиле модернизм с односкатной крышей и отделкой планкеном с

На фото: двухэтажный, коричневый дом среднего размера в стиле модернизм с комбинированной облицовкой и односкатной крышей

На фото: большой, трехэтажный, деревянный, коричневый частный загородный дом в стиле модернизм с двускатной крышей, металлической крышей, серой крышей и отделкой доской с нащельником с
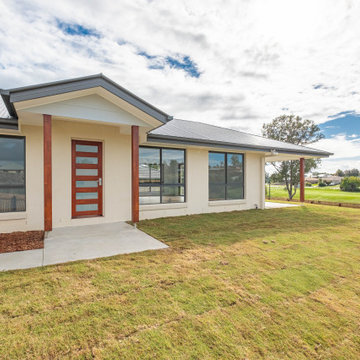
На фото: одноэтажный, кирпичный, бежевый частный загородный дом в стиле модернизм с металлической крышей

Modern Home Los Altos with cedar siding built to PassivHaus standards (extremely energy-efficient)
Стильный дизайн: одноэтажный, бежевый частный загородный дом в стиле модернизм с комбинированной облицовкой и плоской крышей - последний тренд
Стильный дизайн: одноэтажный, бежевый частный загородный дом в стиле модернизм с комбинированной облицовкой и плоской крышей - последний тренд
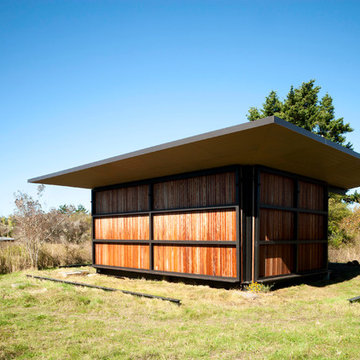
Photos by Tim Bies Photography
Wood deck panels flip up to enclose the Writers Cabin when not in use or secured for the night. Simple open plan with small kitchen, bathroom and murphy bed. Roof collects rainwater.
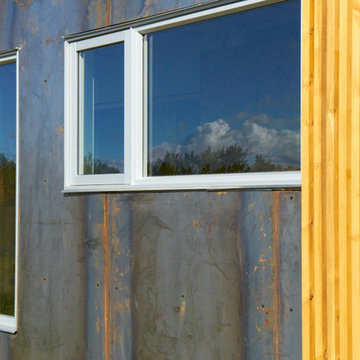
Detail of materials used on the exterior of the shipping container home.
Adina Currie Photography - www.adinaphotography.com
Пример оригинального дизайна: маленький, одноэтажный, белый дом из контейнеров, из контейнеров в стиле модернизм с облицовкой из металла и плоской крышей для на участке и в саду
Пример оригинального дизайна: маленький, одноэтажный, белый дом из контейнеров, из контейнеров в стиле модернизм с облицовкой из металла и плоской крышей для на участке и в саду

Showcase Photographers
Стильный дизайн: маленький, одноэтажный, синий дом в стиле модернизм с облицовкой из ЦСП для на участке и в саду - последний тренд
Стильный дизайн: маленький, одноэтажный, синий дом в стиле модернизм с облицовкой из ЦСП для на участке и в саду - последний тренд
Красивые дома в стиле модернизм – 635 желтые фото фасадов
1
