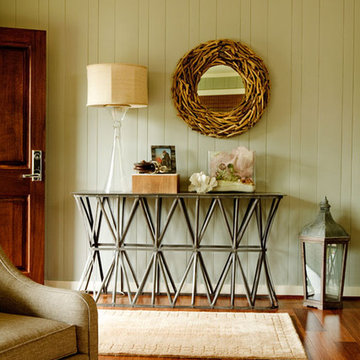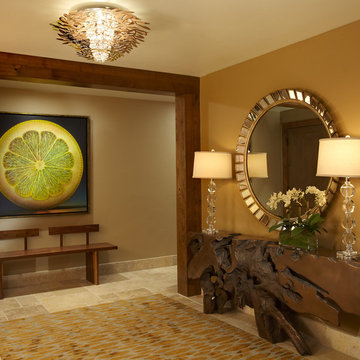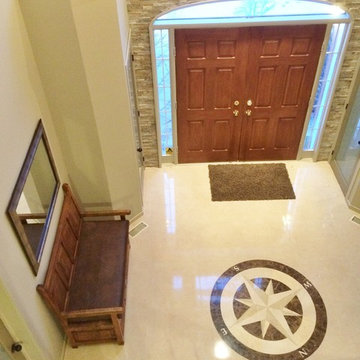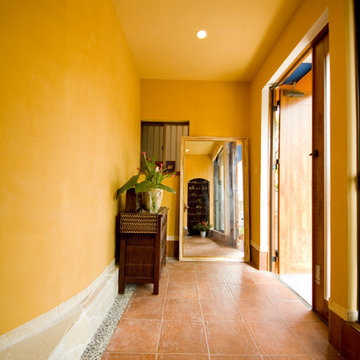Желтая прихожая – фото дизайна интерьера
Сортировать:
Бюджет
Сортировать:Популярное за сегодня
1 - 20 из 299 фото
1 из 3

Foyer. The Sater Design Collection's luxury, farmhouse home plan "Manchester" (Plan #7080). saterdesign.com
На фото: фойе среднего размера в стиле кантри с желтыми стенами, полом из сланца, двустворчатой входной дверью и входной дверью из темного дерева с
На фото: фойе среднего размера в стиле кантри с желтыми стенами, полом из сланца, двустворчатой входной дверью и входной дверью из темного дерева с
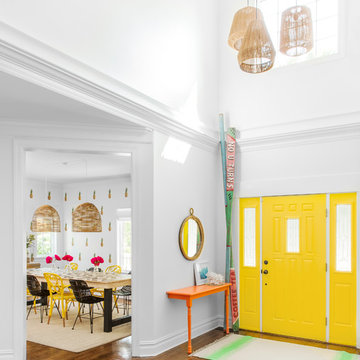
Interior Design, Interior Architecture, Custom Millwork Design, Furniture Design, Art Curation, & AV Design by Chango & Co.
Photography by Sean Litchfield
See the feature in Domino Magazine
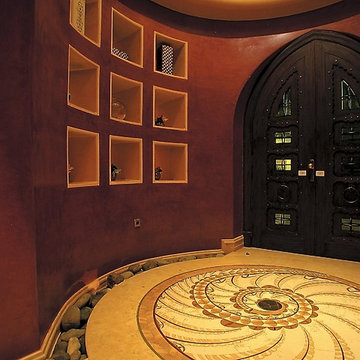
Пример оригинального дизайна: прихожая в средиземноморском стиле с двустворчатой входной дверью
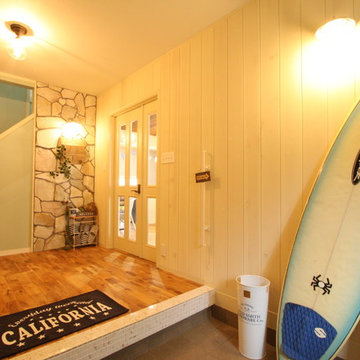
築26年の洋風住宅をフルリノベーションして完成したY様邸。サーフボードも飾れる広々とした玄関。羽目板やタイルなどの素材を多用し質感豊かな仕上がり。
Идея дизайна: прихожая в морском стиле с белыми стенами и серым полом
Идея дизайна: прихожая в морском стиле с белыми стенами и серым полом
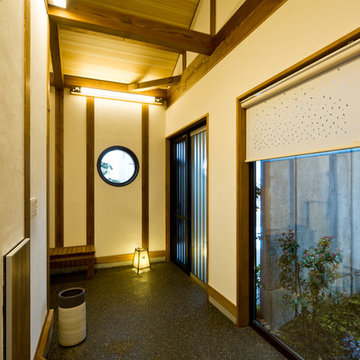
Photo By. かがわの家.com
Пример оригинального дизайна: прихожая с бежевыми стенами, раздвижной входной дверью и черным полом
Пример оригинального дизайна: прихожая с бежевыми стенами, раздвижной входной дверью и черным полом
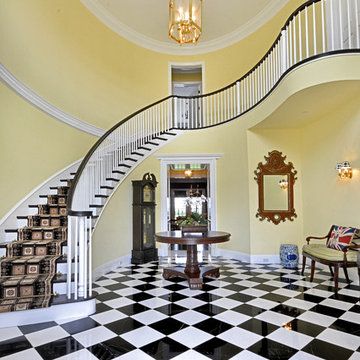
Свежая идея для дизайна: большое фойе в классическом стиле с желтыми стенами, мраморным полом, одностворчатой входной дверью и черной входной дверью - отличное фото интерьера
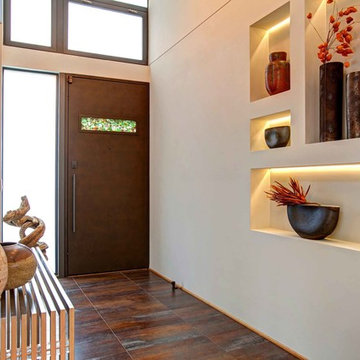
Источник вдохновения для домашнего уюта: прихожая в современном стиле с бежевыми стенами, одностворчатой входной дверью, входной дверью из темного дерева и коричневым полом
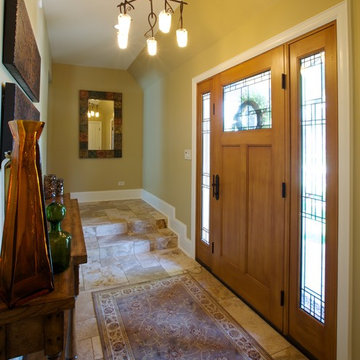
The clients came to LaMantia requesting a more grand arrival to their home. They yearned for a large Foyer and LaMantia architect, Gail Lowry, designed a jewel. This lovely home, on the north side of Chicago, had an existing off-center and set-back entry. Lowry viewed this set-back area as an excellent opportunity to enclose and add to the interior of the home in the form of a Foyer.
Before
Before
Before
Before
With the front entrance now stepped forward and centered, the addition of an Arched Portico dressed with stone pavers and tapered columns gave new life to this home.
The final design incorporated and re-purposed many existing elements. The original home entry and two steps remain in the same location, but now they are interior elements. The original steps leading to the front door are now located within the Foyer and finished with multi-sized travertine tiles that lead the visitor from the Foyer to the main level of the home.
After
After
After
After
After
After
The details for the exterior were also meticulously thought through. The arch of the existing center dormer was the key to the portico design. Lowry, distressed with the existing combination of “busy” brick and stone on the façade of the home, designed a quieter, more reserved facade when the dark stained, smooth cedar siding of the second story dormers was repeated at the new entry.
Visitors to this home are now first welcomed under the sheltering Portico and then, once again, when they enter the sunny warmth of the Foyer.
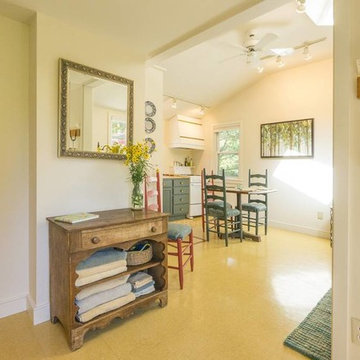
This guest cottage is small and the budget called for linoleum flooring in this section, so I opted for a bright bold color and it paid off. The cabinets are also bold, but with a hint of farmhouse style.
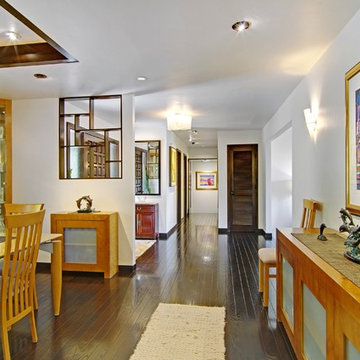
Angelina + Gabriel Photography
Идея дизайна: большое фойе в стиле модернизм с белыми стенами, темным паркетным полом, одностворчатой входной дверью, входной дверью из темного дерева и коричневым полом
Идея дизайна: большое фойе в стиле модернизм с белыми стенами, темным паркетным полом, одностворчатой входной дверью, входной дверью из темного дерева и коричневым полом
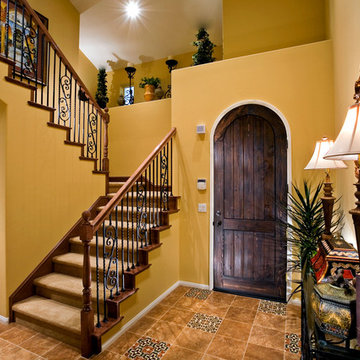
Studio Blue
Источник вдохновения для домашнего уюта: фойе среднего размера в средиземноморском стиле с желтыми стенами, мраморным полом, одностворчатой входной дверью и входной дверью из темного дерева
Источник вдохновения для домашнего уюта: фойе среднего размера в средиземноморском стиле с желтыми стенами, мраморным полом, одностворчатой входной дверью и входной дверью из темного дерева
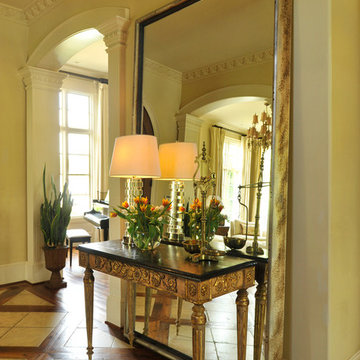
На фото: маленькое фойе в классическом стиле с бежевыми стенами, полом из керамической плитки, двустворчатой входной дверью и стеклянной входной дверью для на участке и в саду
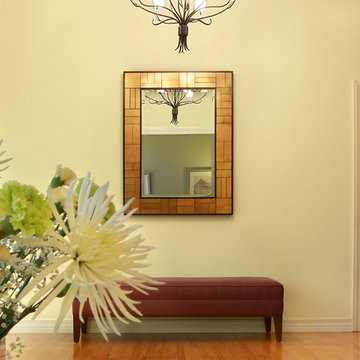
David William Photography
На фото: большое фойе в стиле фьюжн с бежевыми стенами, светлым паркетным полом, двустворчатой входной дверью и белой входной дверью
На фото: большое фойе в стиле фьюжн с бежевыми стенами, светлым паркетным полом, двустворчатой входной дверью и белой входной дверью
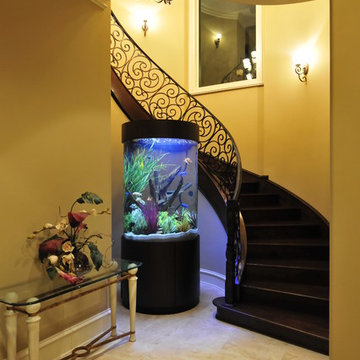
Fitting perfectly in its space, this cylinder aquarium gives an impressive look to the entry and staircase. Location- Houston, Texas
Year Completed- 2014
Project Cost- $9,500.00
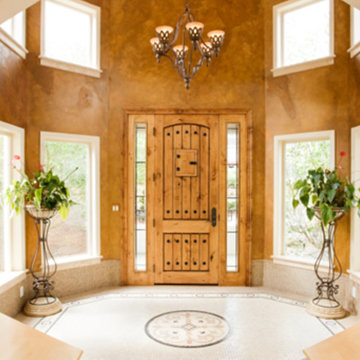
Идея дизайна: большое фойе в стиле неоклассика (современная классика) с коричневыми стенами, одностворчатой входной дверью, входной дверью из дерева среднего тона и бежевым полом
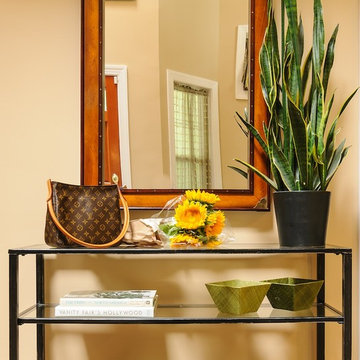
Kevin Wohlers Photography
Стильный дизайн: прихожая в стиле неоклассика (современная классика) - последний тренд
Стильный дизайн: прихожая в стиле неоклассика (современная классика) - последний тренд
Желтая прихожая – фото дизайна интерьера
1
