Фото – желтые интерьеры и экстерьеры

This creative transitional space was transformed from a very dated layout that did not function well for our homeowners - who enjoy cooking for both their family and friends. They found themselves cooking on a 30" by 36" tiny island in an area that had much more potential. A completely new floor plan was in order. An unnecessary hallway was removed to create additional space and a new traffic pattern. New doorways were created for access from the garage and to the laundry. Just a couple of highlights in this all Thermador appliance professional kitchen are the 10 ft island with two dishwashers (also note the heated tile area on the functional side of the island), double floor to ceiling pull-out pantries flanking the refrigerator, stylish soffited area at the range complete with burnished steel, niches and shelving for storage. Contemporary organic pendants add another unique texture to this beautiful, welcoming, one of a kind kitchen! Photos by David Cobb Photography.

Свежая идея для дизайна: п-образная кухня среднего размера с кладовкой, накладной мойкой, серыми фасадами, паркетным полом среднего тона, открытыми фасадами, столешницей из акрилового камня, белым фартуком и фартуком из плитки кабанчик без острова - отличное фото интерьера
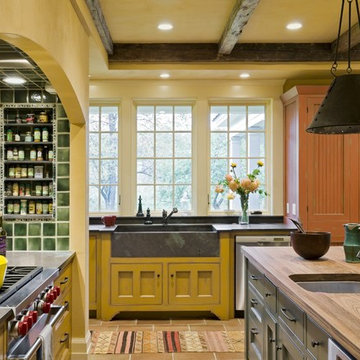
Rob Karosis Photography
www.robkarosis.com
Источник вдохновения для домашнего уюта: кухня в классическом стиле с техникой из нержавеющей стали, монолитной мойкой, деревянной столешницей, желтыми фасадами и зеленым фартуком
Источник вдохновения для домашнего уюта: кухня в классическом стиле с техникой из нержавеющей стали, монолитной мойкой, деревянной столешницей, желтыми фасадами и зеленым фартуком
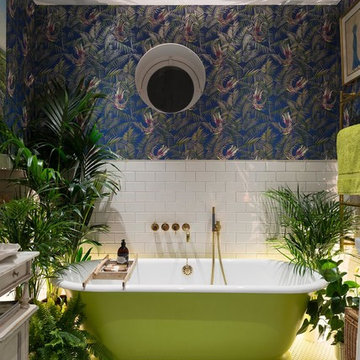
MLR PHOTO
Пример оригинального дизайна: главная ванная комната в стиле фьюжн с отдельно стоящей ванной, разноцветными стенами, белой плиткой и плиткой кабанчик
Пример оригинального дизайна: главная ванная комната в стиле фьюжн с отдельно стоящей ванной, разноцветными стенами, белой плиткой и плиткой кабанчик

Contemporary White Kitchen
На фото: угловая кухня в современном стиле с обеденным столом, плоскими фасадами, белыми фасадами, белым фартуком, фартуком из каменной плиты, техникой из нержавеющей стали, островом, темным паркетным полом и мойкой у окна с
На фото: угловая кухня в современном стиле с обеденным столом, плоскими фасадами, белыми фасадами, белым фартуком, фартуком из каменной плиты, техникой из нержавеющей стали, островом, темным паркетным полом и мойкой у окна с
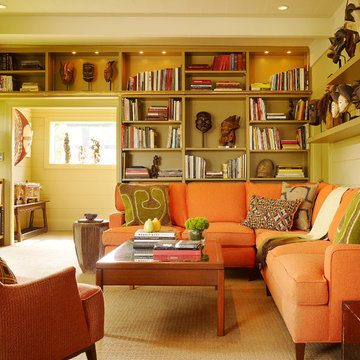
Matthew Millman Photography
Свежая идея для дизайна: гостиная комната в стиле фьюжн с с книжными шкафами и полками - отличное фото интерьера
Свежая идея для дизайна: гостиная комната в стиле фьюжн с с книжными шкафами и полками - отличное фото интерьера

На фото: ванная комната в стиле рустика с отдельно стоящей ванной, плиткой из листового камня, бежевыми стенами, паркетным полом среднего тона и мраморной столешницей

The library is a room within a room -- an effect that is enhanced by a material inversion; the living room has ebony, fired oak floors and a white ceiling, while the stepped up library has a white epoxy resin floor with an ebony oak ceiling.
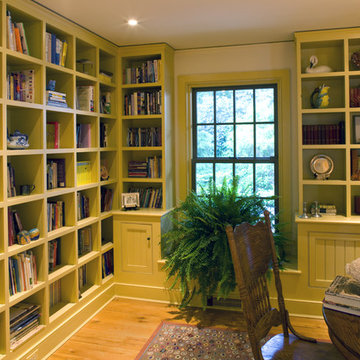
Photos by Anne Gummerson
Источник вдохновения для домашнего уюта: кабинет в классическом стиле с белыми стенами и паркетным полом среднего тона
Источник вдохновения для домашнего уюта: кабинет в классическом стиле с белыми стенами и паркетным полом среднего тона
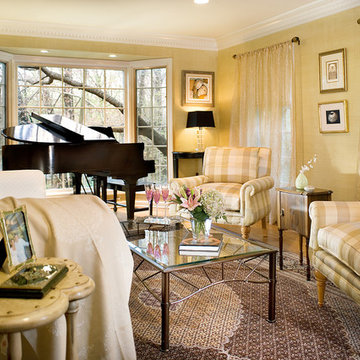
This sun filled living room in western New Jersey became the showcase for a Somerset county estate. The miniature baby grande piano at the end of the room looked over views of the side yard. A lighter pallette of creamy whites and golden yellows was used in the silk covered chairs and the contemporary white sofa. Artwork was the selection used from the private collection of the owners.
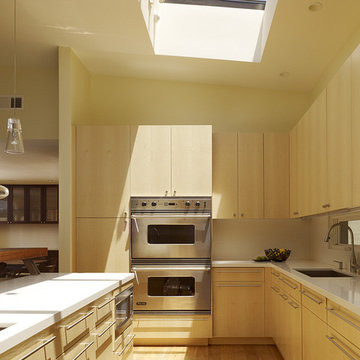
На фото: кухня в стиле модернизм с техникой из нержавеющей стали, врезной мойкой, плоскими фасадами и светлыми деревянными фасадами с

Design by Buckminster Green
Push to open storage for kid's play space and art room
На фото: большая нейтральная детская с игровой в современном стиле с белыми стенами, ковровым покрытием и серым полом для ребенка от 4 до 10 лет
На фото: большая нейтральная детская с игровой в современном стиле с белыми стенами, ковровым покрытием и серым полом для ребенка от 4 до 10 лет

Rob Schwerdt
На фото: подвал в стиле рустика с коричневыми стенами, ковровым покрытием и серым полом с
На фото: подвал в стиле рустика с коричневыми стенами, ковровым покрытием и серым полом с

Embedded in a Colorado ski resort and accessible only via snowmobile during the winter season, this 1,000 square foot cabin rejects anything ostentatious and oversized, instead opting for a cozy and sustainable retreat from the elements.
This zero-energy grid-independent home relies greatly on passive solar siting and thermal mass to maintain a welcoming temperature even on the coldest days.
The Wee Ski Chalet was recognized as the Sustainability winner in the 2008 AIA Colorado Design Awards, and was featured in Colorado Homes & Lifestyles magazine’s Sustainability Issue.
Michael Shopenn Photography
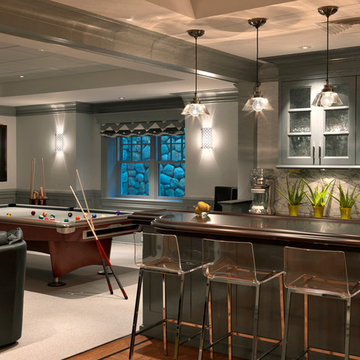
Photography by Richard Mandelkorn
Идея дизайна: домашний бар в классическом стиле с ковровым покрытием
Идея дизайна: домашний бар в классическом стиле с ковровым покрытием

Another Barry Makariou commission, this woodland scene photographic wallpaper makes an incredible kitchen backdrop.
Wallpapered.com
На фото: кухня в современном стиле с обеденным столом, плоскими фасадами, фасадами цвета дерева среднего тона и обоями на стенах
На фото: кухня в современном стиле с обеденным столом, плоскими фасадами, фасадами цвета дерева среднего тона и обоями на стенах
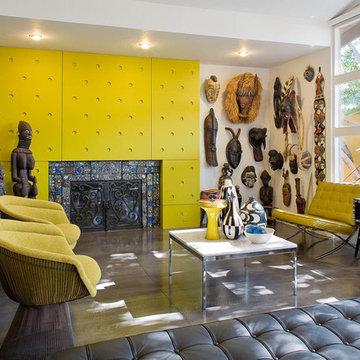
Private residence. Designed by Derrell Parker. Photo by KuDa Photography
Источник вдохновения для домашнего уюта: гостиная комната в стиле фьюжн с фасадом камина из плитки и акцентной стеной
Источник вдохновения для домашнего уюта: гостиная комната в стиле фьюжн с фасадом камина из плитки и акцентной стеной

This basement features billiards, a sunken home theatre, a stone wine cellar and multiple bar areas and spots to gather with friends and family.
Пример оригинального дизайна: большая гостиная комната в стиле кантри с стандартным камином, фасадом камина из камня, коричневым полом и серыми стенами
Пример оригинального дизайна: большая гостиная комната в стиле кантри с стандартным камином, фасадом камина из камня, коричневым полом и серыми стенами

Patrick Brickman
Идея дизайна: большая угловая кухня в стиле кантри с с полувстраиваемой мойкой (с передним бортиком), белыми фасадами, техникой под мебельный фасад, островом, белой столешницей, коричневым полом, паркетным полом среднего тона, обеденным столом, фасадами с утопленной филенкой, мраморной столешницей, разноцветным фартуком, фартуком из керамической плитки и мойкой у окна
Идея дизайна: большая угловая кухня в стиле кантри с с полувстраиваемой мойкой (с передним бортиком), белыми фасадами, техникой под мебельный фасад, островом, белой столешницей, коричневым полом, паркетным полом среднего тона, обеденным столом, фасадами с утопленной филенкой, мраморной столешницей, разноцветным фартуком, фартуком из керамической плитки и мойкой у окна
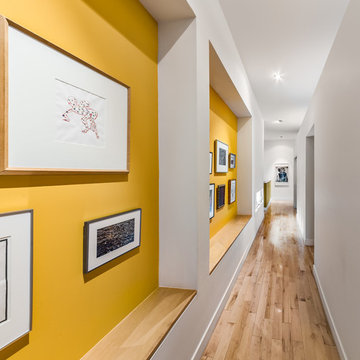
Источник вдохновения для домашнего уюта: коридор в современном стиле с желтыми стенами, светлым паркетным полом и бежевым полом
Фото – желтые интерьеры и экстерьеры
1


















