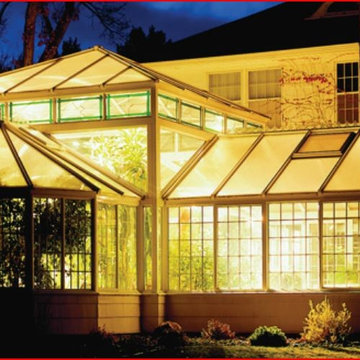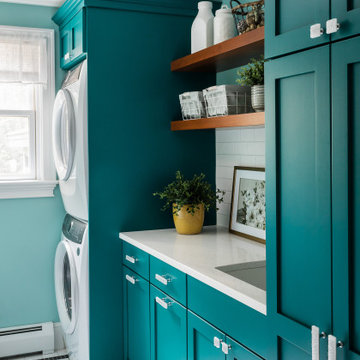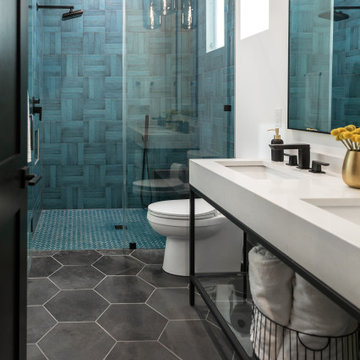Фото – желтые интерьеры и экстерьеры

Peter Krupenye
Стильный дизайн: большой, трехэтажный, бежевый дом в классическом стиле - последний тренд
Стильный дизайн: большой, трехэтажный, бежевый дом в классическом стиле - последний тренд

Martha O'Hara Interiors, Interior Selections & Furnishings | Charles Cudd De Novo, Architecture | Troy Thies Photography | Shannon Gale, Photo Styling

The home features high clerestory windows and a welcoming front porch, nestled between beautiful live oaks.
Идея дизайна: одноэтажный, серый частный загородный дом среднего размера в стиле кантри с облицовкой из камня, двускатной крышей, металлической крышей, серой крышей, отделкой доской с нащельником и входной группой
Идея дизайна: одноэтажный, серый частный загородный дом среднего размера в стиле кантри с облицовкой из камня, двускатной крышей, металлической крышей, серой крышей, отделкой доской с нащельником и входной группой

Architecture, Construction Management, Interior Design, Art Curation & Real Estate Advisement by Chango & Co.
Construction by MXA Development, Inc.
Photography by Sarah Elliott
See the home tour feature in Domino Magazine

This whole house remodel integrated the kitchen with the dining room, entertainment center, living room and a walk in pantry. We remodeled a guest bathroom, and added a drop zone in the front hallway dining.

A new ensuite created in what was the old box bedroom
Идея дизайна: маленькая главная ванная комната в современном стиле с белыми фасадами, открытым душем, желтой плиткой, керамической плиткой, раковиной с пьедесталом, черным полом, открытым душем и тумбой под одну раковину для на участке и в саду
Идея дизайна: маленькая главная ванная комната в современном стиле с белыми фасадами, открытым душем, желтой плиткой, керамической плиткой, раковиной с пьедесталом, черным полом, открытым душем и тумбой под одну раковину для на участке и в саду

Black and white can never make a comeback, because it's always around. Such a classic combo that never gets old and we had lots of fun creating a fun and functional space in this jack and jill bathroom. Used by one of the client's sons as well as being the bathroom for overnight guests, this space needed to not only have enough foot space for two, but be "cool" enough for a teenage boy to appreciate and show off to his friends.
The vanity cabinet is a freestanding unit from WW Woods Shiloh collection in their Black paint color. A simple inset door style - Aspen - keeps it looking clean while really making it a furniture look. All of the tile is marble and sourced from Daltile, in Carrara White and Nero Marquina (black). The accent wall is the 6" hex black/white blend. All of the plumbing fixtures and hardware are from the Brizo Litze collection in a Luxe Gold finish. Countertop is Caesarstone Blizzard 3cm quartz.

На фото: огромная гардеробная комната в стиле неоклассика (современная классика) с фасадами с утопленной филенкой, синими фасадами, светлым паркетным полом и бежевым полом для женщин с

Photographer: Tom Crane
Идея дизайна: большая парадная, открытая гостиная комната в классическом стиле с бежевыми стенами, ковровым покрытием, стандартным камином и фасадом камина из камня без телевизора
Идея дизайна: большая парадная, открытая гостиная комната в классическом стиле с бежевыми стенами, ковровым покрытием, стандартным камином и фасадом камина из камня без телевизора

''Are you lost in your dreams? Stay lost...''
Идея дизайна: спальня в современном стиле с серыми стенами, темным паркетным полом и коричневым полом
Идея дизайна: спальня в современном стиле с серыми стенами, темным паркетным полом и коричневым полом

photo credit: Haris Kenjar
Urban Electric lighting.
Rejuvenation hardware.
Viking range.
honed caesarstone countertops
6x6 irregular edge ceramic tile
vintage Moroccan rug

Karen Bussolini
Идея дизайна: участок и сад среднего размера на заднем дворе в классическом стиле с полуденной тенью и покрытием из каменной брусчатки
Идея дизайна: участок и сад среднего размера на заднем дворе в классическом стиле с полуденной тенью и покрытием из каменной брусчатки

photo credit GREGORY M. RICHARD COPYRIGHT © 2013
Пример оригинального дизайна: дом в стиле кантри
Пример оригинального дизайна: дом в стиле кантри

Lincoln Barbour
На фото: угловая кухня среднего размера в современном стиле с деревянной столешницей, техникой из нержавеющей стали, фасадами в стиле шейкер, темными деревянными фасадами, белым фартуком, фартуком из каменной плиты, врезной мойкой и паркетным полом среднего тона с
На фото: угловая кухня среднего размера в современном стиле с деревянной столешницей, техникой из нержавеющей стали, фасадами в стиле шейкер, темными деревянными фасадами, белым фартуком, фартуком из каменной плиты, врезной мойкой и паркетным полом среднего тона с

Custom 2-Story conservatory
Свежая идея для дизайна: дом в классическом стиле - отличное фото интерьера
Свежая идея для дизайна: дом в классическом стиле - отличное фото интерьера

10K designed this new construction home for a family of four who relocated to a serene, tranquil, and heavily wooded lot in Shorewood. Careful siting of the home preserves existing trees, is sympathetic to existing topography and drainage of the site, and maximizes views from gathering spaces and bedrooms to the lake. Simple forms with a bold black exterior finish contrast the light and airy interior spaces and finishes. Sublime moments and connections to nature are created through the use of floor to ceiling windows, long axial sight lines through the house, skylights, a breezeway between buildings, and a variety of spaces for work, play, and relaxation.

На фото: угловая кухня в стиле неоклассика (современная классика) с врезной мойкой, фасадами в стиле шейкер, черными фасадами, белым фартуком, фартуком из каменной плиты, техникой из нержавеющей стали, паркетным полом среднего тона, островом, коричневым полом, белой столешницей и сводчатым потолком с
Фото – желтые интерьеры и экстерьеры
3





















