Желтая ванная комната – фото дизайна интерьера со средним бюджетом
Сортировать:
Бюджет
Сортировать:Популярное за сегодня
1 - 20 из 1 005 фото
1 из 3

Black and white can never make a comeback, because it's always around. Such a classic combo that never gets old and we had lots of fun creating a fun and functional space in this jack and jill bathroom. Used by one of the client's sons as well as being the bathroom for overnight guests, this space needed to not only have enough foot space for two, but be "cool" enough for a teenage boy to appreciate and show off to his friends.
The vanity cabinet is a freestanding unit from WW Woods Shiloh collection in their Black paint color. A simple inset door style - Aspen - keeps it looking clean while really making it a furniture look. All of the tile is marble and sourced from Daltile, in Carrara White and Nero Marquina (black). The accent wall is the 6" hex black/white blend. All of the plumbing fixtures and hardware are from the Brizo Litze collection in a Luxe Gold finish. Countertop is Caesarstone Blizzard 3cm quartz.

A modern farmhouse bathroom with herringbone brick floors and wall paneling. We loved the aged brass plumbing and classic cast iron sink.
Идея дизайна: маленькая главная ванная комната в стиле кантри с черными фасадами, душем, унитазом-моноблоком, белой плиткой, керамической плиткой, белыми стенами, кирпичным полом, подвесной раковиной, шторкой для ванной, тумбой под одну раковину, подвесной тумбой и панелями на стенах для на участке и в саду
Идея дизайна: маленькая главная ванная комната в стиле кантри с черными фасадами, душем, унитазом-моноблоком, белой плиткой, керамической плиткой, белыми стенами, кирпичным полом, подвесной раковиной, шторкой для ванной, тумбой под одну раковину, подвесной тумбой и панелями на стенах для на участке и в саду
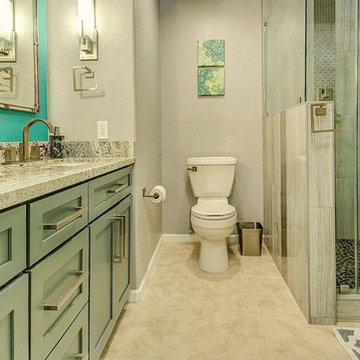
What a dreamy transformation of a dull kitchen and drab guest bathroom!
The guest bathroom was also gutted and reinvented! We tore out the old shower, and built a larger, walk-in shower with a curb. Our clients sought after a relaxing spa-like feel in their bathroom. Pebble tile, green tinted glass, and waterfall features in the shower highlight the spa feel. New Medallion cabinets with an Islander Sheer finish, embrace a feeling of tranquility. Pure serenity.
Are you thinking about remodeling your kitchen and bathroom? We offer complimentary design consultations! Call us today to schedule yours!
602-428-6112
www.CustomCreativeRemodeling.com

This shower steals the show in our crisp blue Ogee Drops. White subway and Min Star & Cross tile encompass the rest of the bathroom creating a space that is swimming with style!
DESIGN
Will Taylor, Bright Bazaar
Tile Shown: Mini Star & Cross in White Wash, 3x6 White Wash (with quarter round trim + 4x4 parallel bullnose), Ogee Drops in Naples Blue with quarter round trim

Свежая идея для дизайна: главная ванная комната среднего размера в современном стиле с светлыми деревянными фасадами, накладной ванной, душем в нише, раздельным унитазом, белой плиткой, керамической плиткой, серыми стенами, полом из керамической плитки, столешницей из дерева, серым полом, открытым душем, тумбой под две раковины, подвесной тумбой, настольной раковиной, коричневой столешницей и плоскими фасадами - отличное фото интерьера
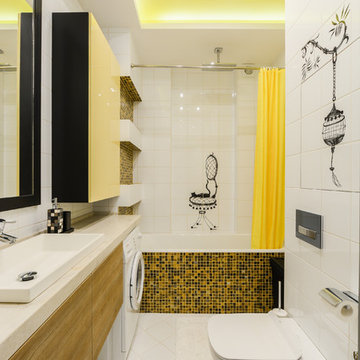
На фото: главная ванная комната среднего размера в современном стиле с плоскими фасадами, фасадами цвета дерева среднего тона, ванной в нише, душем над ванной, инсталляцией, белой плиткой, желтой плиткой, черной плиткой, белыми стенами, плиткой мозаикой, настольной раковиной и шторкой для ванной

Within the thickness of the library's timber lining is contained deep entrances to connecting spaces. Shifts in floor surface occur at these thresholds, delineating a change in atmosphere and function. A lighter terrazzo is used against rich oak and white and forest green tiles in the family bathroom.

Photo by Sunset Books
Пример оригинального дизайна: ванная комната среднего размера в стиле ретро с угловым душем, коричневой плиткой, зеленой плиткой, плоскими фасадами, фасадами цвета дерева среднего тона, раздельным унитазом, удлиненной плиткой, зелеными стенами, полом из сланца, душевой кабиной и накладной раковиной
Пример оригинального дизайна: ванная комната среднего размера в стиле ретро с угловым душем, коричневой плиткой, зеленой плиткой, плоскими фасадами, фасадами цвета дерева среднего тона, раздельным унитазом, удлиненной плиткой, зелеными стенами, полом из сланца, душевой кабиной и накладной раковиной
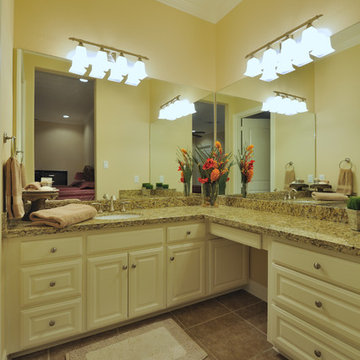
The corner vanity in one of the pool house bathrooms provides plenty of counter space and storage. Wall-to-wall mirrors increase reflective light and white cabinets keep the room bright.
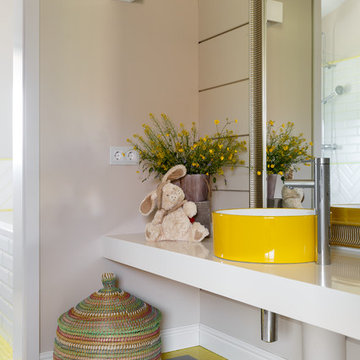
Дизайн Екатерина Шубина
Ольга Гусева
Марина Курочкина
фото-Иван Сорокин
Стильный дизайн: большая детская ванная комната в современном стиле с белыми фасадами, бежевыми стенами, полом из керамогранита, настольной раковиной, столешницей из искусственного камня, серым полом, белой столешницей и открытыми фасадами - последний тренд
Стильный дизайн: большая детская ванная комната в современном стиле с белыми фасадами, бежевыми стенами, полом из керамогранита, настольной раковиной, столешницей из искусственного камня, серым полом, белой столешницей и открытыми фасадами - последний тренд

Crown Point Cabinetry
Стильный дизайн: большая главная ванная комната в стиле кантри с настольной раковиной, фасадами с утопленной филенкой, фасадами цвета дерева среднего тона, столешницей из гранита, душем в нише, унитазом-моноблоком, бетонным полом, коричневой плиткой, серыми стенами, коричневым полом, душем с распашными дверями и разноцветной столешницей - последний тренд
Стильный дизайн: большая главная ванная комната в стиле кантри с настольной раковиной, фасадами с утопленной филенкой, фасадами цвета дерева среднего тона, столешницей из гранита, душем в нише, унитазом-моноблоком, бетонным полом, коричневой плиткой, серыми стенами, коричневым полом, душем с распашными дверями и разноцветной столешницей - последний тренд
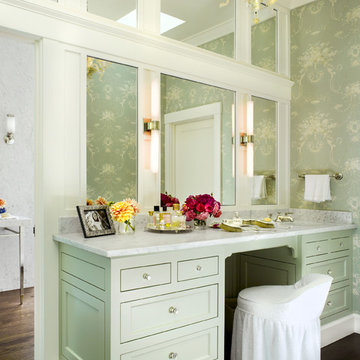
Santa Barbara lifestyle with this gated 5,200 square foot estate affords serenity and privacy while incorporating the finest materials and craftsmanship. Visually striking interiors are enhanced by a sparkling bay view and spectacular landscaping with heritage oaks, rose and dahlia gardens and a picturesque splash pool. Just two minutes to Marin’s finest private schools.
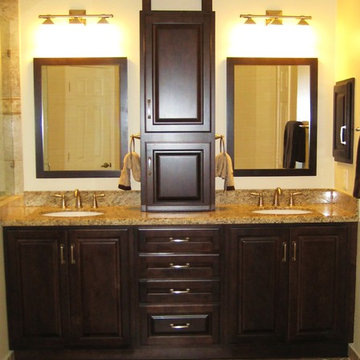
A design that is functional while complementing the homeowners traditional design aesthetic. Gorgeous Showplace Maple cabinetry in a rich espresso finish. Counter top tower featuring standard wall storage above with an appliance garage below, topped by a custom open display shelf. As a hidden bonus, a second outlet was installed inside the appliance garage. This creates convienence and a visually appealing way to reduce countertop clutter.
Durable Giallo Ornamental granite, custom framed vanity mirrors and Moen Brantford Collection fixtures and accessories in brushed nickle finish complete the look of this space.
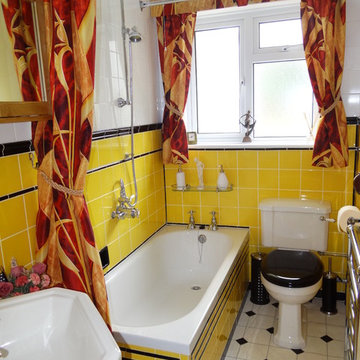
Gayle Hibbert
Стильный дизайн: маленькая детская ванная комната в стиле ретро с накладной ванной, душем над ванной, унитазом-моноблоком, желтой плиткой, керамической плиткой, полом из винила и раковиной с пьедесталом для на участке и в саду - последний тренд
Стильный дизайн: маленькая детская ванная комната в стиле ретро с накладной ванной, душем над ванной, унитазом-моноблоком, желтой плиткой, керамической плиткой, полом из винила и раковиной с пьедесталом для на участке и в саду - последний тренд

To meet the client‘s brief and maintain the character of the house it was decided to retain the existing timber framed windows and VJ timber walling above tiles.
The client loves green and yellow, so a patterned floor tile including these colours was selected, with two complimentry subway tiles used for the walls up to the picture rail. The feature green tile used in the back of the shower. A playful bold vinyl wallpaper was installed in the bathroom and above the dado rail in the toilet. The corner back to wall bath, brushed gold tapware and accessories, wall hung custom vanity with Davinci Blanco stone bench top, teardrop clearstone basin, circular mirrored shaving cabinet and antique brass wall sconces finished off the look.
The picture rail in the high section was painted in white to match the wall tiles and the above VJ‘s were painted in Dulux Triamble to match the custom vanity 2 pak finish. This colour framed the small room and with the high ceilings softened the space and made it more intimate. The timber window architraves were retained, whereas the architraves around the entry door were painted white to match the wall tiles.
The adjacent toilet was changed to an in wall cistern and pan with tiles, wallpaper, accessories and wall sconces to match the bathroom
Overall, the design allowed open easy access, modernised the space and delivered the wow factor that the client was seeking.
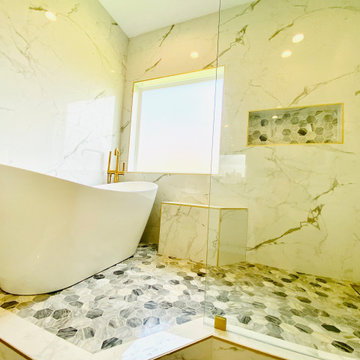
This is a perfect example of the transformation of builder-grade materials into an imperial shower zone. We used marble-looking large-size tile, we create an extended shower area with a ceiling mount thermostatic shower head, music and LED lighting, an elegant freestanding tub, and tub filler. Reward your home with a new imperial bathroom.
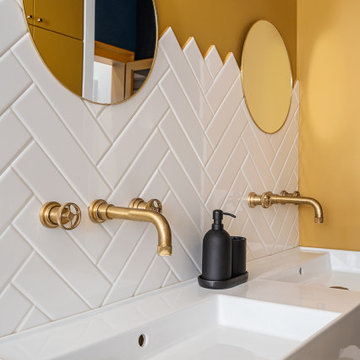
Dettaglio lavabo progetto Shades of Yellow.
Progetto: MID | architettura
Photo by: Roy Bisschops
Свежая идея для дизайна: узкая и длинная ванная комната среднего размера в классическом стиле с душем без бортиков, раздельным унитазом, белой плиткой, керамогранитной плиткой, желтыми стенами, полом из цементной плитки, душевой кабиной, подвесной раковиной, серым полом, душем с распашными дверями, тумбой под две раковины и многоуровневым потолком - отличное фото интерьера
Свежая идея для дизайна: узкая и длинная ванная комната среднего размера в классическом стиле с душем без бортиков, раздельным унитазом, белой плиткой, керамогранитной плиткой, желтыми стенами, полом из цементной плитки, душевой кабиной, подвесной раковиной, серым полом, душем с распашными дверями, тумбой под две раковины и многоуровневым потолком - отличное фото интерьера
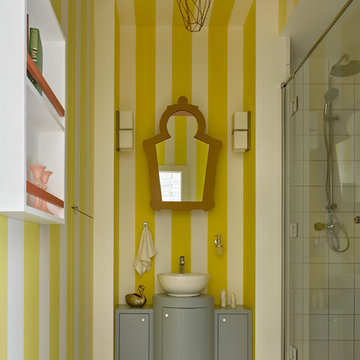
Двухкомнатная квартира площадью 84 кв м располагается на первом этаже ЖК Сколково Парк.
Проект квартиры разрабатывался с прицелом на продажу, основой концепции стало желание разработать яркий, но при этом ненавязчивый образ, при минимальном бюджете. За основу взяли скандинавский стиль, в сочетании с неожиданными декоративными элементами. С другой стороны, хотелось использовать большую часть мебели и предметов интерьера отечественных дизайнеров, а что не получалось подобрать - сделать по собственным эскизам. Единственный брендовый предмет мебели - обеденный стол от фабрики Busatto, до этого пылившийся в гараже у хозяев. Он задал тему дерева, которую мы поддержали фанерным шкафом (все секции открываются) и стенкой в гостиной с замаскированной дверью в спальню - произведено по нашим эскизам мастером из Петербурга.
Авторы - Илья и Света Хомяковы, студия Quatrobase
Строительство - Роман Виталюев
Плитка - Vives
Фото - Сергей Ананьев
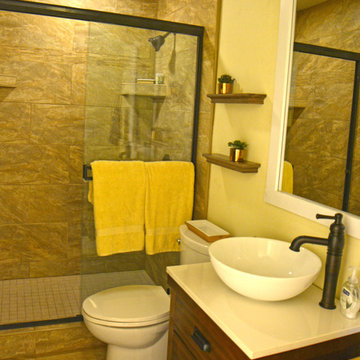
Brittany Ziegler
На фото: маленькая главная ванная комната в стиле рустика с фасадами островного типа, темными деревянными фасадами, душем в нише, раздельным унитазом, бежевой плиткой, керамогранитной плиткой, желтыми стенами, полом из керамогранита, настольной раковиной и столешницей из искусственного кварца для на участке и в саду
На фото: маленькая главная ванная комната в стиле рустика с фасадами островного типа, темными деревянными фасадами, душем в нише, раздельным унитазом, бежевой плиткой, керамогранитной плиткой, желтыми стенами, полом из керамогранита, настольной раковиной и столешницей из искусственного кварца для на участке и в саду
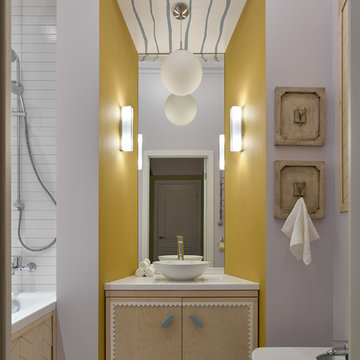
Двухкомнатная квартира площадью 84 кв м располагается на первом этаже ЖК Сколково Парк.
Проект квартиры разрабатывался с прицелом на продажу, основой концепции стало желание разработать яркий, но при этом ненавязчивый образ, при минимальном бюджете. За основу взяли скандинавский стиль, в сочетании с неожиданными декоративными элементами. С другой стороны, хотелось использовать большую часть мебели и предметов интерьера отечественных дизайнеров, а что не получалось подобрать - сделать по собственным эскизам. Единственный брендовый предмет мебели - обеденный стол от фабрики Busatto, до этого пылившийся в гараже у хозяев. Он задал тему дерева, которую мы поддержали фанерным шкафом (все секции открываются) и стенкой в гостиной с замаскированной дверью в спальню - произведено по нашим эскизам мастером из Петербурга.
Авторы - Илья и Света Хомяковы, студия Quatrobase
Строительство - Роман Виталюев
Плитка - Vives
Фото - Сергей Ананьев
Желтая ванная комната – фото дизайна интерьера со средним бюджетом
1