Желтая ванная комната с белыми фасадами – фото дизайна интерьера
Сортировать:
Бюджет
Сортировать:Популярное за сегодня
21 - 40 из 1 077 фото
1 из 3
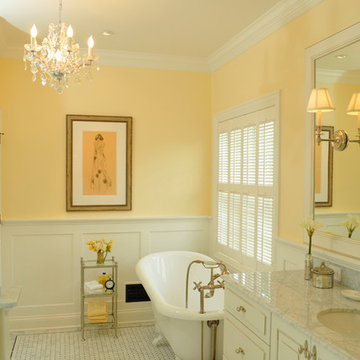
If ever there was an ugly duckling, this master bath was it. While the master bedroom was spacious, the bath was anything but with its 30” shower, ugly cabinetry and angles everywhere. To become a beautiful swan, a bath with enlarged shower open to natural light and classic design materials that reflect the homeowners’ Parisian leanings was conceived. After all, some fairy tales do have a happy ending.
By eliminating an angled walk-in closet and relocating the commode, valuable space was freed to make an enlarged shower with telescoped walls resulting in room for toiletries hidden from view, a bench seat, and a more gracious opening into the bath from the bedroom. Also key was the decision for a single vanity thereby allowing for two small closets for linens and clothing. A lovely palette of white, black, and yellow keep things airy and refined. Charming details in the wainscot, crown molding, and six-panel doors as well as cabinet hardware, Laurent door style and styled vanity feet continue the theme. Custom glass shower walls permit the bather to bask in natural light and feel less closed in; and beautiful carrera marble with black detailing are the perfect foil to the polished nickel fixtures in this luxurious master bath.
Designed by: The Kitchen Studio of Glen Ellyn
Photography by: Carlos Vergara
For more information on kitchen and bath design ideas go to: www.kitchenstudio-ge.com
URL http://www.kitchenstudio-ge.com
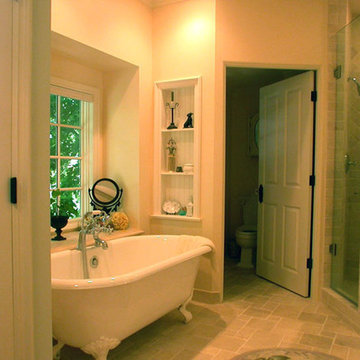
Complete renovation of this master bath and dressing area included adding the bay window bump out with a large marble topped ledge for display and keeping bath time necessities within arm's reach. A pair of bead-board backed niches add more display space. Room for the toilet enclosure was borrowed from a closet in an adjacent bedroom.
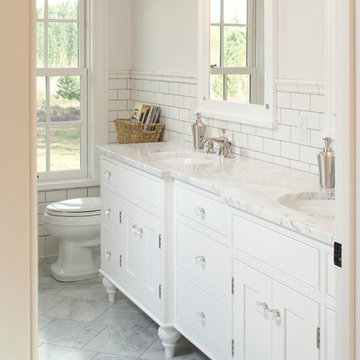
На фото: главная ванная комната среднего размера в классическом стиле с врезной раковиной, белыми фасадами, белой плиткой, плиткой кабанчик, белыми стенами, мраморной столешницей, полом из керамической плитки, белой столешницей и фасадами с декоративным кантом с
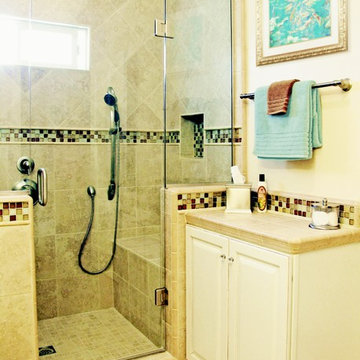
The walk-in shower includes a handy, tiled bench with easy access to the hand-held shower.
Пример оригинального дизайна: маленькая ванная комната в стиле неоклассика (современная классика) с фасадами с выступающей филенкой, белыми фасадами, столешницей из плитки, душем в нише, раздельным унитазом, бежевой плиткой, керамогранитной плиткой, бежевыми стенами, полом из керамогранита и душевой кабиной для на участке и в саду
Пример оригинального дизайна: маленькая ванная комната в стиле неоклассика (современная классика) с фасадами с выступающей филенкой, белыми фасадами, столешницей из плитки, душем в нише, раздельным унитазом, бежевой плиткой, керамогранитной плиткой, бежевыми стенами, полом из керамогранита и душевой кабиной для на участке и в саду
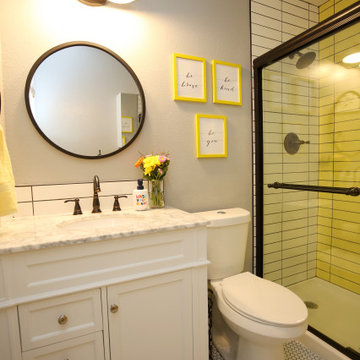
We converted the never-used bathtub to a larger, walk-in shower. The sunny yellow subway tile is a bright welcome to the four pre-teens/teens that use this bathroom each day. Even the decor is encouraging with framed inspiration statements. Oil rubbed bronze plumbing fixtures create an industrial vibe in the cheery space. Double barn lights above the vanity provide task lighting for the morning routines and continue the industrial theme. photo by Myndi Pressly
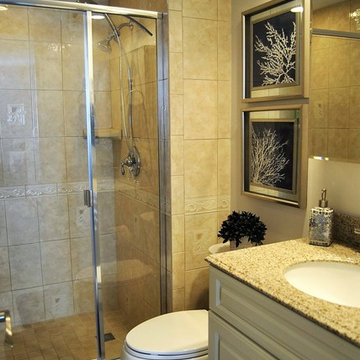
Пример оригинального дизайна: маленькая ванная комната в морском стиле с фасадами с выступающей филенкой, белыми фасадами, бежевой плиткой, керамической плиткой, бежевыми стенами, полом из керамической плитки, душевой кабиной и столешницей из гранита для на участке и в саду
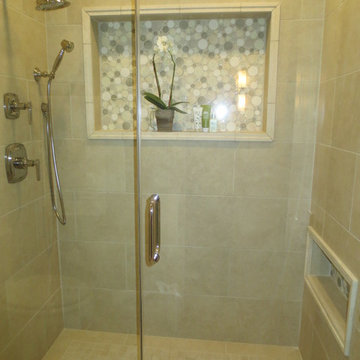
Пример оригинального дизайна: ванная комната среднего размера в стиле неоклассика (современная классика) с фасадами в стиле шейкер, белыми фасадами, душем в нише, коричневыми стенами, врезной раковиной и душем с распашными дверями
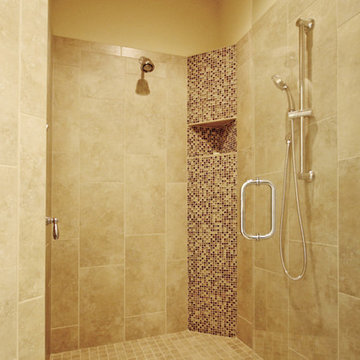
Свежая идея для дизайна: главная ванная комната в стиле неоклассика (современная классика) с настольной раковиной, плоскими фасадами, белыми фасадами, столешницей из гранита, накладной ванной, двойным душем, унитазом-моноблоком, бежевыми стенами и полом из керамической плитки - отличное фото интерьера
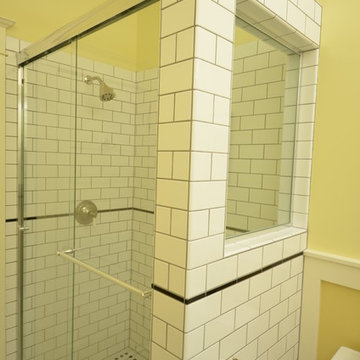
Through a series of remodels, the home owners have been able to create a home they truly love. Both baths have traditional white and black tile work with two-toned walls bringing in warmth and character. Custom built medicine cabinets allow for additional storage and continue the Craftsman vernacular.
Photo: Eckert & Eckert Photography
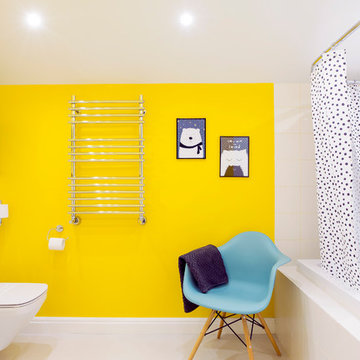
Идея дизайна: большая ванная комната в современном стиле с плоскими фасадами, белыми фасадами, угловой ванной, душем над ванной, инсталляцией, белой плиткой, желтыми стенами, душевой кабиной, белым полом и шторкой для ванной
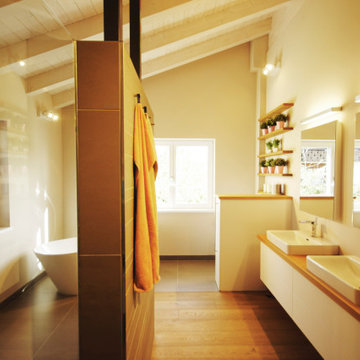
Das Familienhaus sollte mit vielen Funktionen für Groß und Klein geplant werden. Ob Wohnküche oder Bad bis zum Tobe Zimmer für die Kinder. Mit viel Liebe zu Details ist es uns gelungen die Familie mit Ihren persönlichen Wünschen zu begeistern.
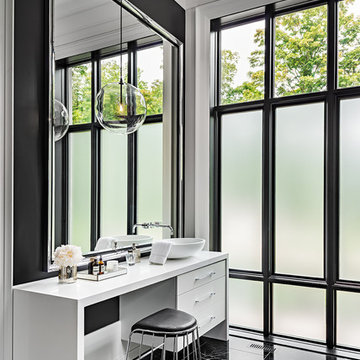
Gillian Jackson
На фото: главная ванная комната в средиземноморском стиле с белыми фасадами, черным полом, белой столешницей, настольной раковиной и плоскими фасадами
На фото: главная ванная комната в средиземноморском стиле с белыми фасадами, черным полом, белой столешницей, настольной раковиной и плоскими фасадами
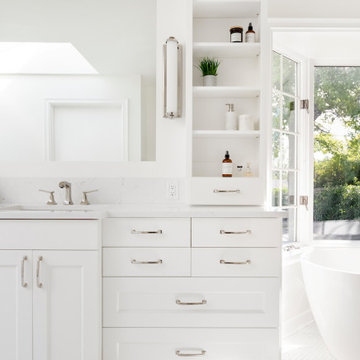
Large master bath remodel with white cabinets, herringbone mosaic tile floor, freestanding tub and large walk in shower.
Countertop: Pental Quartz "Misterio"
Shower wall: Bedrosians Troy in silver
Floor: Tierra Sol Artbell Calacatta herringbone
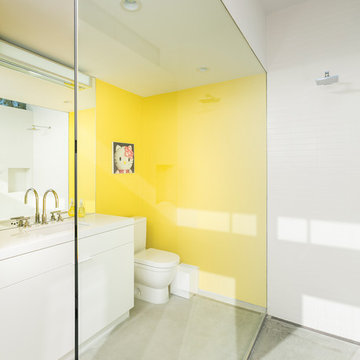
Стильный дизайн: ванная комната в стиле ретро с плоскими фасадами, белыми фасадами, душем без бортиков, раздельным унитазом, белой плиткой, удлиненной плиткой, желтыми стенами, полом из цементной плитки, душевой кабиной, врезной раковиной, серым полом и открытым душем - последний тренд
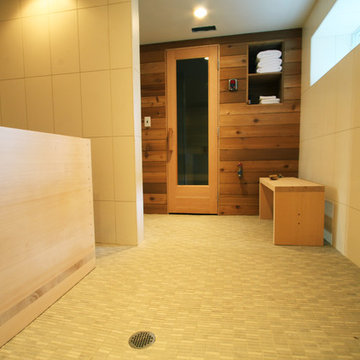
На фото: главная ванная комната среднего размера в стиле модернизм с плоскими фасадами, белыми фасадами, угловым душем, унитазом-моноблоком, серой плиткой, белыми стенами, врезной раковиной, столешницей из искусственного кварца и полом из мозаичной плитки
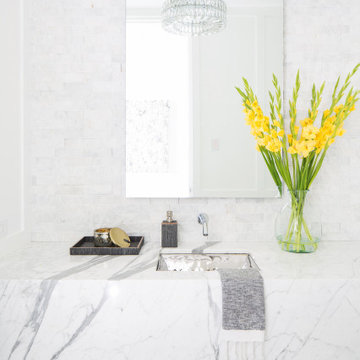
На фото: большая ванная комната в морском стиле с белой плиткой, белыми стенами, душевой кабиной, мраморной столешницей, белой столешницей, белыми фасадами, плиткой мозаикой, полом из мозаичной плитки, подвесной раковиной и разноцветным полом с

Пример оригинального дизайна: ванная комната среднего размера в классическом стиле с белыми фасадами, ванной в нише, душем над ванной, раздельным унитазом, белой плиткой, плиткой кабанчик, серыми стенами, полом из мозаичной плитки, врезной раковиной, мраморной столешницей, серым полом, душем с распашными дверями, серой столешницей и фасадами с утопленной филенкой
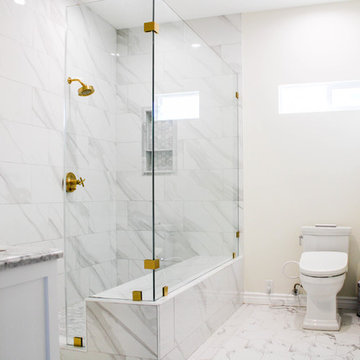
Pasadena, CA - Complete Bathroom Addition to an Existing House
For this Master Bathroom Addition to an Existing Home, we first framed out the home extension, and established a water line for Bathroom. Following the framing process, we then installed the drywall, insulation, windows and rough plumbing and rough electrical.
After the room had been established, we then installed all of the tile; shower enclosure, backsplash and flooring.
Upon the finishing of the tile installation, we then installed all of the sliding barn door, all fixtures, vanity, toilet, lighting and all other needed requirements per the Bathroom Addition.

Waterworks bathroom
Источник вдохновения для домашнего уюта: маленькая ванная комната в стиле модернизм с открытыми фасадами, белыми фасадами, ванной в нише, душем в нише, унитазом-моноблоком, зеленой плиткой, стеклянной плиткой, зелеными стенами, мраморным полом, врезной раковиной, мраморной столешницей, разноцветным полом, шторкой для ванной, белой столешницей, тумбой под одну раковину и напольной тумбой для на участке и в саду
Источник вдохновения для домашнего уюта: маленькая ванная комната в стиле модернизм с открытыми фасадами, белыми фасадами, ванной в нише, душем в нише, унитазом-моноблоком, зеленой плиткой, стеклянной плиткой, зелеными стенами, мраморным полом, врезной раковиной, мраморной столешницей, разноцветным полом, шторкой для ванной, белой столешницей, тумбой под одну раковину и напольной тумбой для на участке и в саду

Murphys Road is a renovation in a 1906 Villa designed to compliment the old features with new and modern twist. Innovative colours and design concepts are used to enhance spaces and compliant family living. This award winning space has been featured in magazines and websites all around the world. It has been heralded for it's use of colour and design in inventive and inspiring ways.
Designed by New Zealand Designer, Alex Fulton of Alex Fulton Design
Желтая ванная комната с белыми фасадами – фото дизайна интерьера
2