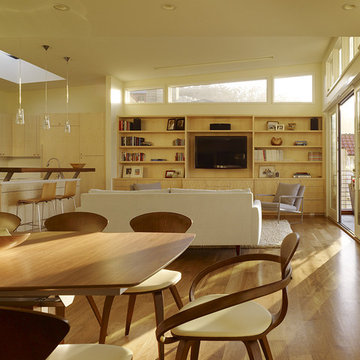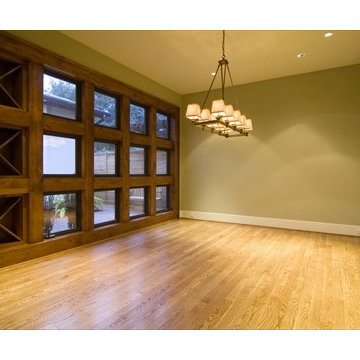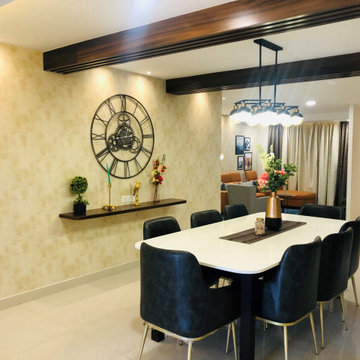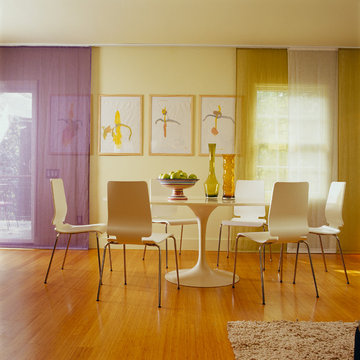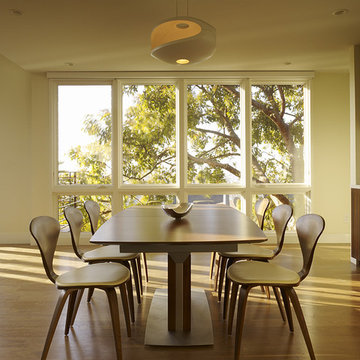Желтая столовая в стиле модернизм – фото дизайна интерьера
Сортировать:
Бюджет
Сортировать:Популярное за сегодня
1 - 20 из 517 фото
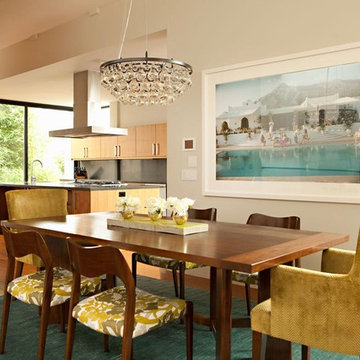
Свежая идея для дизайна: кухня-столовая в стиле модернизм с бежевыми стенами и паркетным полом среднего тона - отличное фото интерьера

Large open-concept dining room featuring a black and gold chandelier, wood dining table, mid-century dining chairs, hardwood flooring, black windows, and shiplap walls.
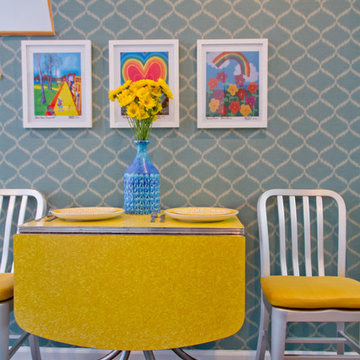
Charmean Neithart Interiors for Teen Project.
Стильный дизайн: столовая в стиле модернизм с синими стенами - последний тренд
Стильный дизайн: столовая в стиле модернизм с синими стенами - последний тренд

EL ANTES Y DESPUÉS DE UN SÓTANO EN BRUTO. (Fotografía de Juanan Barros)
Nuestros clientes quieren aprovechar y disfrutar del espacio del sótano de su casa con un programa de necesidades múltiple: hacer una sala de cine, un gimnasio, una zona de cocina, una mesa para jugar en familia, un almacén y una zona de chimenea. Les planteamos un proyecto que convierte una habitación bajo tierra con acabados “en bruto” en un espacio acogedor y con un interiorismo de calidad... para pasar allí largos ratos All Together.
Diseñamos un gran espacio abierto con distintos ambientes aprovechando rincones, graduando la iluminación, bajando y subiendo los techos, o haciendo un banco-espejo entre la pared de armarios de almacenaje, de manera que cada uso y cada lugar tenga su carácter propio sin romper la fluidez espacial.
La combinación de la iluminación indirecta del techo o integrada en el mobiliario hecho a medida, la elección de los materiales con acabados en madera (de Alvic), el papel pintado (de Tres Tintas) y el complemento de color de los sofás (de Belta&Frajumar) hacen que el conjunto merezca esta valoración en Houzz por parte de los clientes: “… El resultado final es magnífico: el sótano se ha transformado en un lugar acogedor y cálido, todo encaja y todo tiene su sitio, teniendo una estética moderna y elegante. Fue un acierto dejar las elecciones de mobiliario, colores, materiales, etc. en sus manos”.
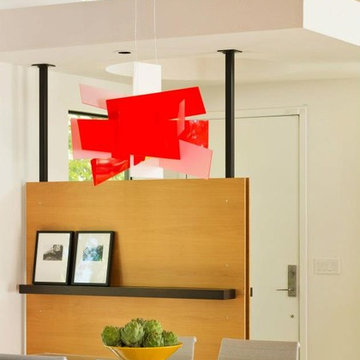
David Papazian
Стильный дизайн: столовая в стиле модернизм - последний тренд
Стильный дизайн: столовая в стиле модернизм - последний тренд
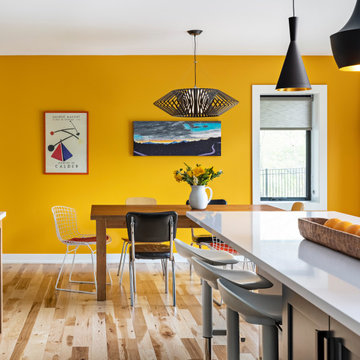
Our plan was to create an addition on the north and east side of the house to increase the kitchen footprint, add a family room, mudroom, powder room and first floor laundry.
We also added a new second floor addition with three bedrooms and two full bathrooms over the existing living room and kitchen addition below. We built a large two car garage attached by the new mudroom.
In order to maximize the footprint and add a modern element to the design, the garage was designed parallel to the property line. We created a large front porch where they could gather and hangout with their neighbors, which was important to them.
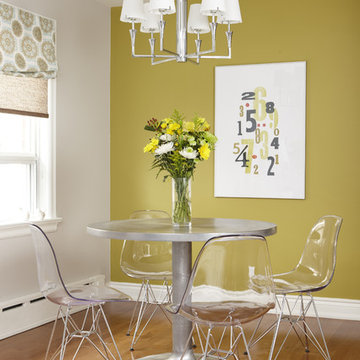
Источник вдохновения для домашнего уюта: столовая в стиле модернизм с зелеными стенами и паркетным полом среднего тона

Dining room, wood burning stove, t-mass concrete walls.
Photo: Chad Holder
Свежая идея для дизайна: столовая среднего размера в стиле модернизм с паркетным полом среднего тона, печью-буржуйкой и серыми стенами - отличное фото интерьера
Свежая идея для дизайна: столовая среднего размера в стиле модернизм с паркетным полом среднего тона, печью-буржуйкой и серыми стенами - отличное фото интерьера
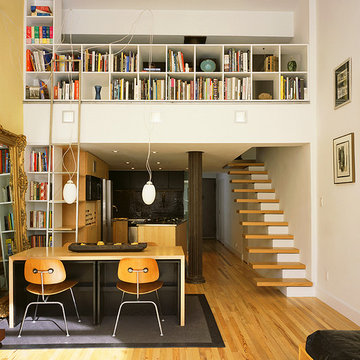
custom bookcases give the upstairs privacy from the main living room. a custom stainless steel ladder provides access to the books from below
На фото: столовая в стиле модернизм с
На фото: столовая в стиле модернизм с
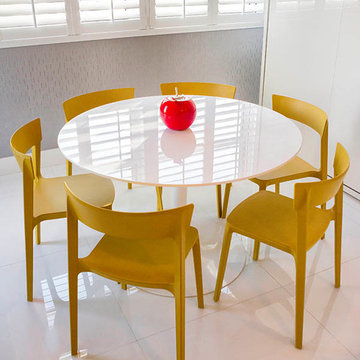
This room easily convert into a guest bedroom, just a simple touch and the hidden blackout are down, frosted door closed, murphy bed opened and the dining area is now a private sleeping area.bluemoon filmwork
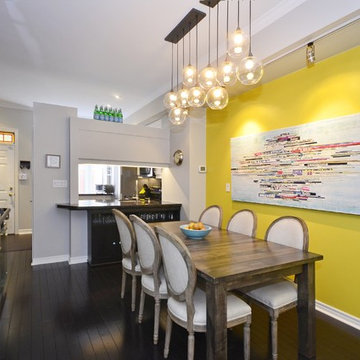
Идея дизайна: маленькая столовая в стиле модернизм с темным паркетным полом для на участке и в саду

Идея дизайна: большая кухня-столовая в стиле модернизм с серыми стенами, светлым паркетным полом и разноцветным полом
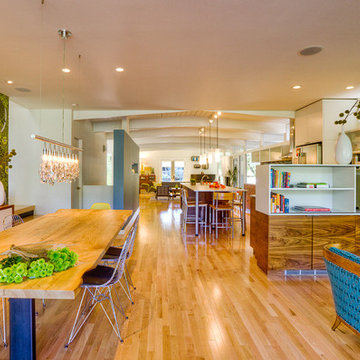
A remodel to an existing Mid-Century Modern home. With the business up front and the party in the back.
photo by Daniel Sheehan
Свежая идея для дизайна: столовая в стиле модернизм - отличное фото интерьера
Свежая идея для дизайна: столовая в стиле модернизм - отличное фото интерьера
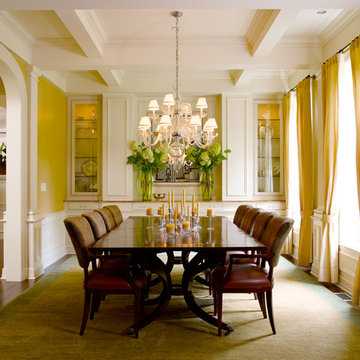
Alex Hayden Photography
Стильный дизайн: столовая в стиле модернизм - последний тренд
Стильный дизайн: столовая в стиле модернизм - последний тренд

This impressive home has an open plan design, with an entire wall of bi-fold doors along the full stretch of the house, looking out onto the garden and rolling countryside. It was clear on my first visit that this home already had great bones and didn’t need a complete makeover. Additional seating, lighting, wall art and soft furnishings were sourced throughout the ground floor to work alongside some existing furniture.
Желтая столовая в стиле модернизм – фото дизайна интерьера
1
