Желтая прачечная с полом из керамической плитки – фото дизайна интерьера
Сортировать:
Бюджет
Сортировать:Популярное за сегодня
1 - 20 из 66 фото
1 из 3

Kristin was looking for a highly organized system for her laundry room with cubbies for each of her kids, We built the Cubbie area for the backpacks with top and bottom baskets for personal items. A hanging spot to put laundry to dry. And plenty of storage and counter space.

Пример оригинального дизайна: отдельная, параллельная прачечная среднего размера в стиле кантри с фасадами в стиле шейкер, желтыми фасадами, столешницей из кварцевого агломерата, бежевым фартуком, фартуком из вагонки, бежевыми стенами, полом из керамической плитки, со стиральной и сушильной машиной рядом, белым полом, черной столешницей и обоями на стенах

Robert Reck
На фото: большая отдельная прачечная в стиле неоклассика (современная классика) с фасадами в стиле шейкер, желтыми фасадами, гранитной столешницей, желтыми стенами, полом из керамической плитки, со стиральной и сушильной машиной рядом и с полувстраиваемой мойкой (с передним бортиком)
На фото: большая отдельная прачечная в стиле неоклассика (современная классика) с фасадами в стиле шейкер, желтыми фасадами, гранитной столешницей, желтыми стенами, полом из керамической плитки, со стиральной и сушильной машиной рядом и с полувстраиваемой мойкой (с передним бортиком)

Custom laundry room with side by side washer and dryer and custom shelving. Bottom slide out drawer keeps litter box hidden from sight and an exhaust fan that gets rid of the smell!

The hardest working room in the house, this laundry includes a hidden laundry chute, hanging rail, wall mounted ironing station and a door leading to a drying deck.

Пример оригинального дизайна: отдельная, параллельная прачечная с фасадами с утопленной филенкой, желтыми фасадами, столешницей из кварцевого агломерата, разноцветными стенами, полом из керамической плитки, со стиральной и сушильной машиной рядом, черным полом, черной столешницей и обоями на стенах
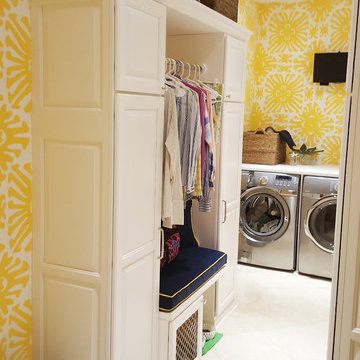
The laundry room with built-in cabinetry and sunburst wallpaper.
На фото: маленькая универсальная комната в стиле фьюжн с врезной мойкой, фасадами с выступающей филенкой, белыми фасадами, желтыми стенами, полом из керамической плитки и со стиральной и сушильной машиной рядом для на участке и в саду с
На фото: маленькая универсальная комната в стиле фьюжн с врезной мойкой, фасадами с выступающей филенкой, белыми фасадами, желтыми стенами, полом из керамической плитки и со стиральной и сушильной машиной рядом для на участке и в саду с
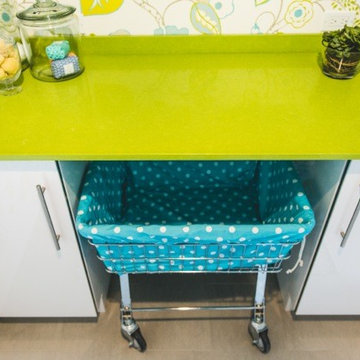
Ronald McDonald House of Long Island Show House. Laundry room remodel. Bright blues and greens are used to keep the tone and modd happy and brightening. Dash and Albert Bunny Williams area rug is displayed on the gray tile. Green limestone counter top with a laundry cart featuring Duralee fabric. The ceiling is painted an uplifting blue and the walls show off a fun pattern. Cabinets featured are white. Photography credit awarded to Kimberly Gorman Muto.
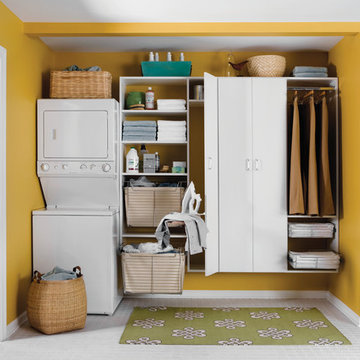
A stacked washer/dryer comes alive with the addition of contemporary and functional components
Идея дизайна: прямая универсальная комната среднего размера в современном стиле с врезной мойкой, плоскими фасадами, белыми фасадами, полом из керамической плитки, с сушильной машиной на стиральной машине и оранжевыми стенами
Идея дизайна: прямая универсальная комната среднего размера в современном стиле с врезной мойкой, плоскими фасадами, белыми фасадами, полом из керамической плитки, с сушильной машиной на стиральной машине и оранжевыми стенами

Maryland Photography, Inc.
На фото: большая отдельная, прямая прачечная в стиле кантри с с полувстраиваемой мойкой (с передним бортиком), гранитной столешницей, зелеными стенами, полом из керамической плитки, со стиральной и сушильной машиной рядом, желтыми фасадами, серой столешницей и фасадами с декоративным кантом
На фото: большая отдельная, прямая прачечная в стиле кантри с с полувстраиваемой мойкой (с передним бортиком), гранитной столешницей, зелеными стенами, полом из керамической плитки, со стиральной и сушильной машиной рядом, желтыми фасадами, серой столешницей и фасадами с декоративным кантом
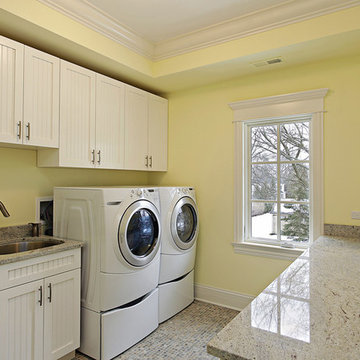
Свежая идея для дизайна: отдельная, параллельная прачечная среднего размера в стиле неоклассика (современная классика) с врезной мойкой, фасадами в стиле шейкер, белыми фасадами, столешницей из кварцевого агломерата, желтыми стенами, полом из керамической плитки, со стиральной и сушильной машиной рядом и разноцветным полом - отличное фото интерьера
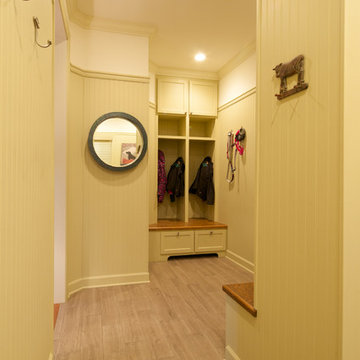
A pantry, hall closet, and laundry room were opened up to create this open space coming in from the home's garage. What was once a tight space for a family of four is now a comfortable space to get ready for the day, to have the coats of family/friends, to do the laundry and to have a spot for the dogs! Photography by Chris Paulis Photography
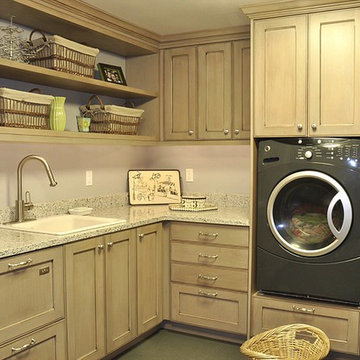
The old laundry room was lacking storage while the new laundry room is well-appointed with cabinets, dishwasher drawers to help with entertaining, and a table for projects. The laundry room does double duty as an entry for the kids, with storage lockers for their jackets and backpacks, and charging stations for their cell phones and laptops.
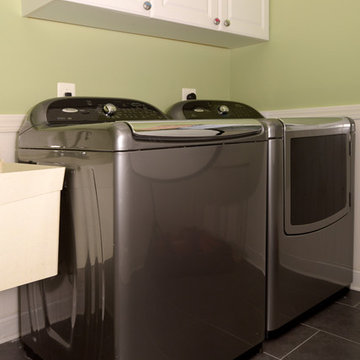
Стильный дизайн: отдельная прачечная среднего размера в стиле неоклассика (современная классика) с хозяйственной раковиной, белыми фасадами, зелеными стенами, полом из керамической плитки и со стиральной и сушильной машиной рядом - последний тренд
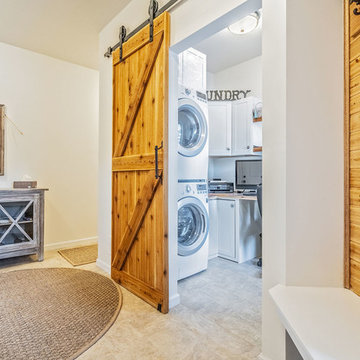
The mudroom is conveniently located next to the laundry room.
Источник вдохновения для домашнего уюта: большая угловая универсальная комната в стиле кантри с фасадами в стиле шейкер, белыми фасадами, деревянной столешницей, белыми стенами, полом из керамической плитки, с сушильной машиной на стиральной машине и разноцветным полом
Источник вдохновения для домашнего уюта: большая угловая универсальная комната в стиле кантри с фасадами в стиле шейкер, белыми фасадами, деревянной столешницей, белыми стенами, полом из керамической плитки, с сушильной машиной на стиральной машине и разноцветным полом
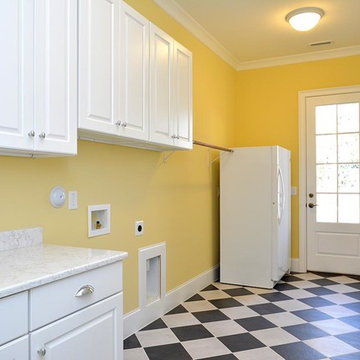
Dwight Myers Real Estate Photography
http://www.graysondare.com/builtins-closets-dropzones-ideas
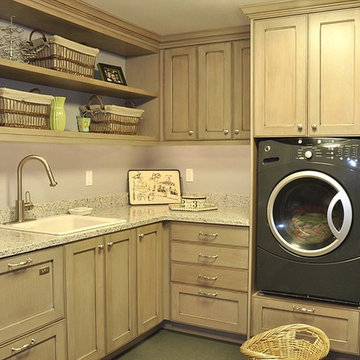
The old laundry room was lacking storage while the new laundry room is well-appointed with cabinets, dishwasher drawers to help with entertaining, and a table for projects. The laundry room does double duty as an entry for the kids, with storage lockers for their jackets and backpacks, and charging stations for their cell phones and laptops.
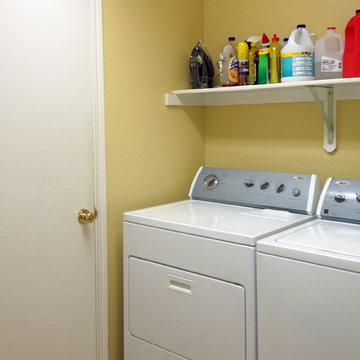
На фото: маленькая отдельная прачечная в классическом стиле с полом из керамической плитки для на участке и в саду с
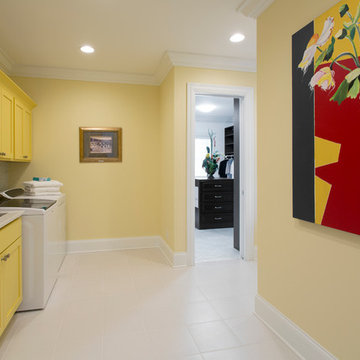
This gorgeous Award-Winning custom built home was designed for its views of the Ohio River, but what makes it even more unique is the contemporary, white-out interior.
On entering the home, a 19' ceiling greets you and then opens up again as you travel down the entry hall into the large open living space. The back wall is largely made of windows on the house's curve, which follows the river's bend and leads to a wrap-around IPE-deck with glass railings.
The master suite offers a mounted fireplace on a glass ceramic wall, an accent wall of mirrors with contemporary sconces, and a wall of sliding glass doors that open up to the wrap around deck that overlooks the Ohio River.
The Master-bathroom includes an over-sized shower with offset heads, a dry sauna, and a two-sided mirror for double vanities.
On the second floor, you will find a large balcony with glass railings that overlooks the large open living space on the first floor. Two bedrooms are connected by a bathroom suite, are pierced by natural light from openings to the foyer.
This home also has a bourbon bar room, a finished bonus room over the garage, custom corbel overhangs and limestone accents on the exterior and many other modern finishes.
Photos by Grupenhof Photography
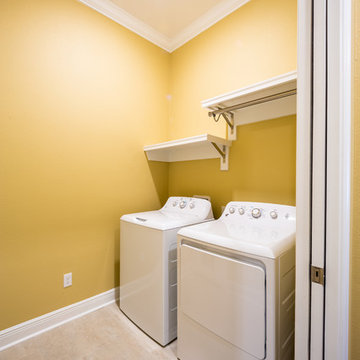
Custom laundry room with side by side washer and dryer and custom shelving.
Идея дизайна: отдельная, прямая прачечная среднего размера в классическом стиле с желтыми стенами, полом из керамической плитки, со стиральной и сушильной машиной рядом и бежевым полом
Идея дизайна: отдельная, прямая прачечная среднего размера в классическом стиле с желтыми стенами, полом из керамической плитки, со стиральной и сушильной машиной рядом и бежевым полом
Желтая прачечная с полом из керамической плитки – фото дизайна интерьера
1