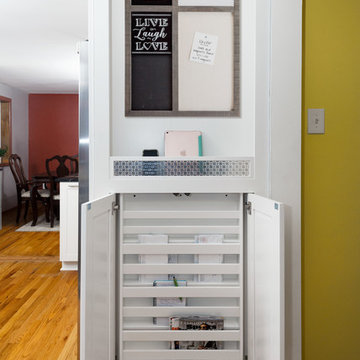Желтая кухня в стиле рустика – фото дизайна интерьера
Сортировать:
Бюджет
Сортировать:Популярное за сегодня
1 - 20 из 378 фото
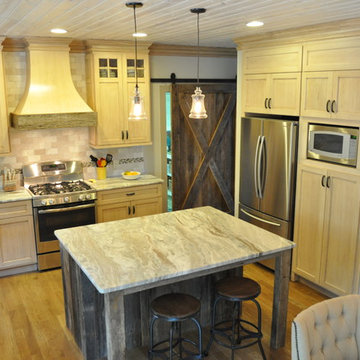
Complete kitchen renovation with "washed" cabinets, island and range hood wrapped in barn wood and custom barn door made with same reclaimed wood.
Стильный дизайн: кухня среднего размера в стиле рустика с с полувстраиваемой мойкой (с передним бортиком), искусственно-состаренными фасадами, столешницей из кварцита, бежевым фартуком, фартуком из плитки кабанчик, техникой из нержавеющей стали, светлым паркетным полом, островом и фасадами с утопленной филенкой - последний тренд
Стильный дизайн: кухня среднего размера в стиле рустика с с полувстраиваемой мойкой (с передним бортиком), искусственно-состаренными фасадами, столешницей из кварцита, бежевым фартуком, фартуком из плитки кабанчик, техникой из нержавеющей стали, светлым паркетным полом, островом и фасадами с утопленной филенкой - последний тренд

Home by Katahdin Cedar Log Homes
Свежая идея для дизайна: маленькая п-образная кухня-гостиная в стиле рустика с с полувстраиваемой мойкой (с передним бортиком), белыми фасадами, гранитной столешницей, черной техникой, полом из керамогранита, островом и фасадами с утопленной филенкой для на участке и в саду - отличное фото интерьера
Свежая идея для дизайна: маленькая п-образная кухня-гостиная в стиле рустика с с полувстраиваемой мойкой (с передним бортиком), белыми фасадами, гранитной столешницей, черной техникой, полом из керамогранита, островом и фасадами с утопленной филенкой для на участке и в саду - отличное фото интерьера

The design of this home was driven by the owners’ desire for a three-bedroom waterfront home that showcased the spectacular views and park-like setting. As nature lovers, they wanted their home to be organic, minimize any environmental impact on the sensitive site and embrace nature.
This unique home is sited on a high ridge with a 45° slope to the water on the right and a deep ravine on the left. The five-acre site is completely wooded and tree preservation was a major emphasis. Very few trees were removed and special care was taken to protect the trees and environment throughout the project. To further minimize disturbance, grades were not changed and the home was designed to take full advantage of the site’s natural topography. Oak from the home site was re-purposed for the mantle, powder room counter and select furniture.
The visually powerful twin pavilions were born from the need for level ground and parking on an otherwise challenging site. Fill dirt excavated from the main home provided the foundation. All structures are anchored with a natural stone base and exterior materials include timber framing, fir ceilings, shingle siding, a partial metal roof and corten steel walls. Stone, wood, metal and glass transition the exterior to the interior and large wood windows flood the home with light and showcase the setting. Interior finishes include reclaimed heart pine floors, Douglas fir trim, dry-stacked stone, rustic cherry cabinets and soapstone counters.
Exterior spaces include a timber-framed porch, stone patio with fire pit and commanding views of the Occoquan reservoir. A second porch overlooks the ravine and a breezeway connects the garage to the home.
Numerous energy-saving features have been incorporated, including LED lighting, on-demand gas water heating and special insulation. Smart technology helps manage and control the entire house.
Greg Hadley Photography

A European-California influenced Custom Home sits on a hill side with an incredible sunset view of Saratoga Lake. This exterior is finished with reclaimed Cypress, Stucco and Stone. While inside, the gourmet kitchen, dining and living areas, custom office/lounge and Witt designed and built yoga studio create a perfect space for entertaining and relaxation. Nestle in the sun soaked veranda or unwind in the spa-like master bath; this home has it all. Photos by Randall Perry Photography.
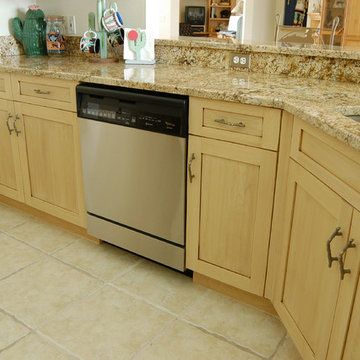
На фото: п-образная, отдельная кухня среднего размера в стиле рустика с полуостровом, гранитной столешницей, техникой из нержавеющей стали, врезной мойкой, фасадами в стиле шейкер, светлыми деревянными фасадами, коричневым фартуком, фартуком из каменной плиты, полом из керамической плитки и бежевым полом
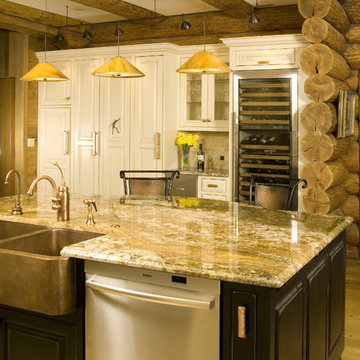
The granite & cabinet combo, the farmer sink, the wine storage - viewers love the ideas provided by this photo! What part of this kitchen is your favorite?
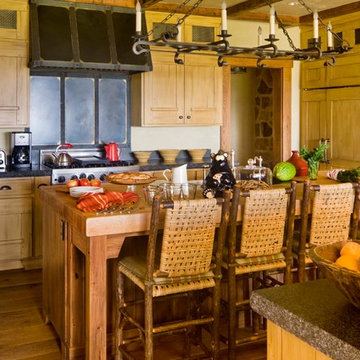
Источник вдохновения для домашнего уюта: кухня в стиле рустика с фасадами с утопленной филенкой, фасадами цвета дерева среднего тона, техникой из нержавеющей стали, паркетным полом среднего тона и двумя и более островами
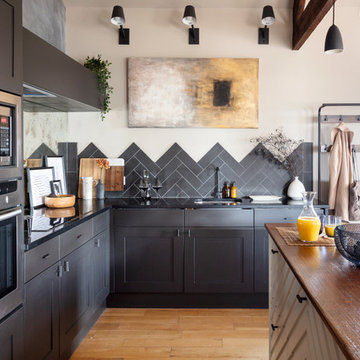
Repainting your kitchen cabinets and adding some interesting door handles can make such a big difference! We paired that with a chevron pattern tile splash back and we are loving the result.
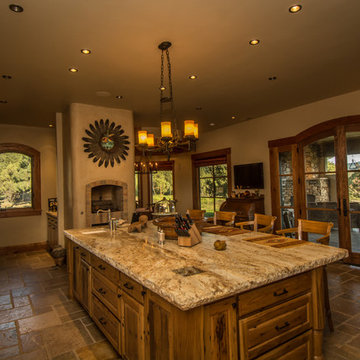
На фото: огромная кухня в стиле рустика с обеденным столом, с полувстраиваемой мойкой (с передним бортиком), искусственно-состаренными фасадами, гранитной столешницей, техникой из нержавеющей стали, полом из травертина, островом и фасадами с выступающей филенкой
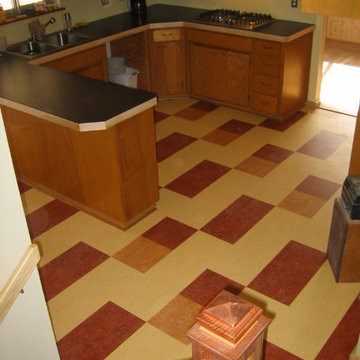
Colors: Henna, Natural Corn, Barbados
Свежая идея для дизайна: параллельная кухня среднего размера в стиле рустика с обеденным столом, белыми фасадами, полом из линолеума, островом, белым фартуком и техникой из нержавеющей стали - отличное фото интерьера
Свежая идея для дизайна: параллельная кухня среднего размера в стиле рустика с обеденным столом, белыми фасадами, полом из линолеума, островом, белым фартуком и техникой из нержавеющей стали - отличное фото интерьера

Свежая идея для дизайна: большая кухня в стиле рустика с фасадами с утопленной филенкой, гранитной столешницей, фартуком из каменной плиты, светлым паркетным полом, островом, темными деревянными фасадами и техникой из нержавеющей стали - отличное фото интерьера
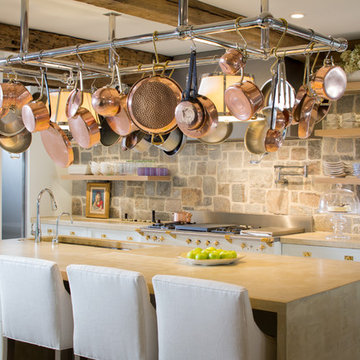
David Burroughs
Свежая идея для дизайна: параллельная кухня в стиле рустика с врезной мойкой, фасадами в стиле шейкер, белыми фасадами, фартуком из каменной плитки и островом - отличное фото интерьера
Свежая идея для дизайна: параллельная кухня в стиле рустика с врезной мойкой, фасадами в стиле шейкер, белыми фасадами, фартуком из каменной плитки и островом - отличное фото интерьера
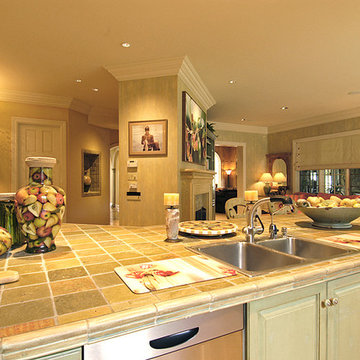
Home built by Arjay Builders Inc.
Пример оригинального дизайна: огромная п-образная кухня в стиле рустика с обеденным столом, двойной мойкой, фасадами с выступающей филенкой, фасадами цвета дерева среднего тона, столешницей из плитки, бежевым фартуком, фартуком из плитки мозаики, техникой из нержавеющей стали, полом из травертина и островом
Пример оригинального дизайна: огромная п-образная кухня в стиле рустика с обеденным столом, двойной мойкой, фасадами с выступающей филенкой, фасадами цвета дерева среднего тона, столешницей из плитки, бежевым фартуком, фартуком из плитки мозаики, техникой из нержавеющей стали, полом из травертина и островом
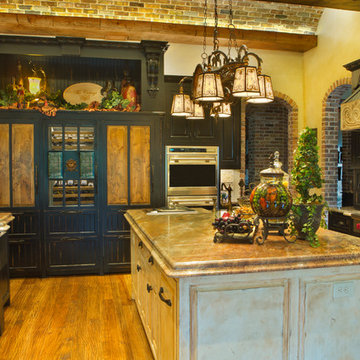
Идея дизайна: большая п-образная кухня в стиле рустика с обеденным столом, врезной мойкой, фасадами с выступающей филенкой, черными фасадами, гранитной столешницей, бежевым фартуком, фартуком из керамической плитки, техникой из нержавеющей стали, паркетным полом среднего тона и двумя и более островами
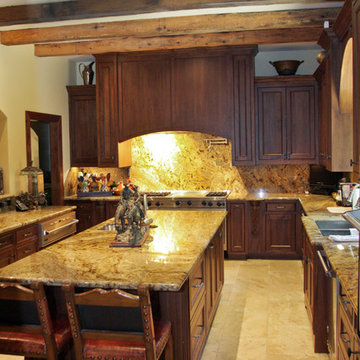
Пример оригинального дизайна: отдельная, угловая кухня в стиле рустика с двойной мойкой, фасадами с утопленной филенкой, коричневыми фасадами, гранитной столешницей, разноцветным фартуком, фартуком из каменной плиты и техникой из нержавеющей стали

This rustic custom home is the epitome of the Northern Michigan lifestyle, nestled in the hills near Boyne Mountain ski resort. The exterior features intricate detailing from the heavy corbels and metal roofing to the board and batten beams and cedar siding.
From the moment you enter the craftsman style home, you're greeted with a taste of the outdoors. The home's cabinetry, flooring, and paneling boast intriguing textures and multiple wood flavors. The home is a clear reflection of the homeowners' warm and inviting personalities.
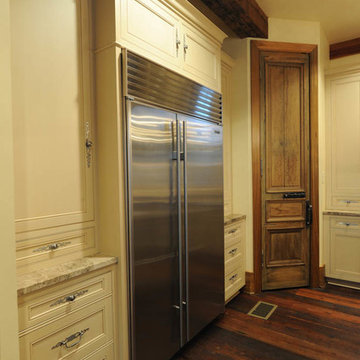
Пример оригинального дизайна: большая угловая кухня-гостиная в стиле рустика с врезной мойкой, техникой из нержавеющей стали, темным паркетным полом, островом, фасадами в стиле шейкер, мраморной столешницей, бежевым фартуком и белыми фасадами
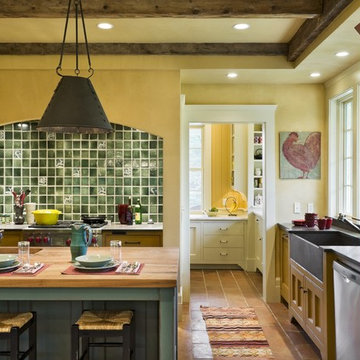
Rob Karosis Photography
www.robkarosis.com
Идея дизайна: кухня в стиле рустика с с полувстраиваемой мойкой (с передним бортиком), деревянной столешницей, фасадами с утопленной филенкой, желтыми фасадами и зеленым фартуком
Идея дизайна: кухня в стиле рустика с с полувстраиваемой мойкой (с передним бортиком), деревянной столешницей, фасадами с утопленной филенкой, желтыми фасадами и зеленым фартуком
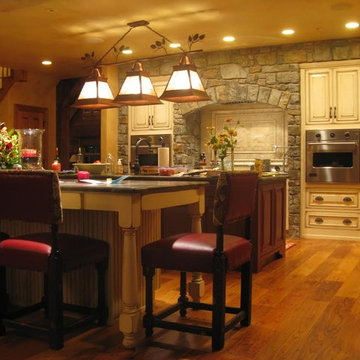
Свежая идея для дизайна: п-образная кухня среднего размера в стиле рустика с обеденным столом, фасадами с декоративным кантом, белыми фасадами, столешницей из акрилового камня, техникой из нержавеющей стали, паркетным полом среднего тона и двумя и более островами - отличное фото интерьера
Желтая кухня в стиле рустика – фото дизайна интерьера
1
