Желтая кухня с темным паркетным полом – фото дизайна интерьера
Сортировать:
Бюджет
Сортировать:Популярное за сегодня
1 - 20 из 455 фото

Covenant Kitchens & Baths teamed up with Superior Woodcraft to create a kitchen that provides utility, beauty and harmony. This project was so successful that it graces the cover of Dream Kitchens and Baths – Best of the Best-30 Timeless Looks, Spring 2011
Photo credit: Jim Fiora

Randall Perry Photography
Landscaping:
Mandy Springs Nursery
In ground pool:
The Pool Guys
Пример оригинального дизайна: кухня в стиле рустика с обеденным столом, фасадами с выступающей филенкой, темными деревянными фасадами, черным фартуком, техникой из нержавеющей стали, темным паркетным полом, островом, фартуком из сланца и окном
Пример оригинального дизайна: кухня в стиле рустика с обеденным столом, фасадами с выступающей филенкой, темными деревянными фасадами, черным фартуком, техникой из нержавеющей стали, темным паркетным полом, островом, фартуком из сланца и окном

New construction coastal kitchen in Bedford, MA
Brand: Kitchen - Brookhaven, Bathroom - Wood-Mode
Door Style: Kitchen - Presidio Recessed, Bathroom - Barcelona
Finish: Kitchen - Antique White, Bathroom - Sienna
Countertop: Caesar Stone "Coastal Gray
Hardware: Kitchen - Polished Nickel, Bathroom - Brushed Nickel
Designer: Rich Dupre
Photos: Baumgart Creative Media

James Kruger, LandMark Photography
Interior Design: Martha O'Hara Interiors
Architect: Sharratt Design & Company
Свежая идея для дизайна: большая угловая кухня-гостиная в классическом стиле с с полувстраиваемой мойкой (с передним бортиком), столешницей из известняка, островом, темными деревянными фасадами, темным паркетным полом, техникой из нержавеющей стали, коричневым полом, бежевым фартуком, фартуком из каменной плитки и фасадами с утопленной филенкой - отличное фото интерьера
Свежая идея для дизайна: большая угловая кухня-гостиная в классическом стиле с с полувстраиваемой мойкой (с передним бортиком), столешницей из известняка, островом, темными деревянными фасадами, темным паркетным полом, техникой из нержавеющей стали, коричневым полом, бежевым фартуком, фартуком из каменной плитки и фасадами с утопленной филенкой - отличное фото интерьера
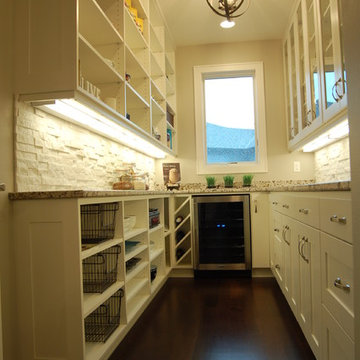
Идея дизайна: маленькая параллельная кухня в стиле неоклассика (современная классика) с кладовкой, врезной мойкой, фасадами в стиле шейкер, белыми фасадами, гранитной столешницей, белым фартуком, фартуком из каменной плитки, техникой из нержавеющей стали и темным паркетным полом без острова для на участке и в саду
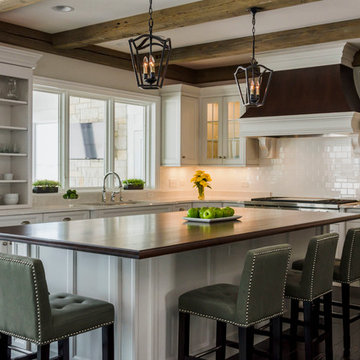
Rolfe Hokanson
Идея дизайна: большая угловая кухня в стиле кантри с обеденным столом, белыми фасадами, белым фартуком, фартуком из плитки кабанчик, техникой из нержавеющей стали, темным паркетным полом и фасадами с утопленной филенкой
Идея дизайна: большая угловая кухня в стиле кантри с обеденным столом, белыми фасадами, белым фартуком, фартуком из плитки кабанчик, техникой из нержавеющей стали, темным паркетным полом и фасадами с утопленной филенкой
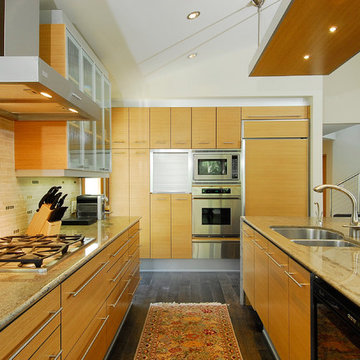
Стильный дизайн: большая п-образная кухня в современном стиле с двойной мойкой, плоскими фасадами, светлыми деревянными фасадами, разноцветным фартуком, техникой из нержавеющей стали, темным паркетным полом, островом, обеденным столом, гранитной столешницей и фартуком из керамической плитки - последний тренд
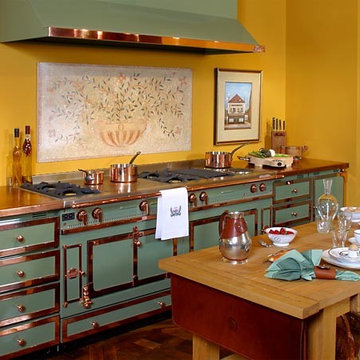
From La Cornue of France: Exceptional craftsmanship with superior attention to detail. La Cornue has been designing the most exclusive ranges on the planet for over 100 years. The style is distinct "old world" inspiring visions of the French countryside. Available in multiple colors, with many trim options, and burner configurations.
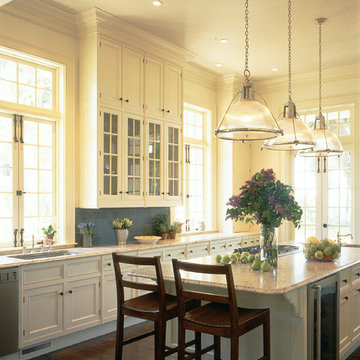
Photo Credit: Steven Brooke
Идея дизайна: большая кухня в классическом стиле с обеденным столом, фасадами с утопленной филенкой, белыми фасадами, мраморной столешницей, темным паркетным полом и островом
Идея дизайна: большая кухня в классическом стиле с обеденным столом, фасадами с утопленной филенкой, белыми фасадами, мраморной столешницей, темным паркетным полом и островом

Стильный дизайн: параллельная кухня среднего размера в стиле фьюжн с обеденным столом, плоскими фасадами, зелеными фасадами, деревянной столешницей, техникой из нержавеющей стали, темным паркетным полом, полуостровом и коричневым полом - последний тренд
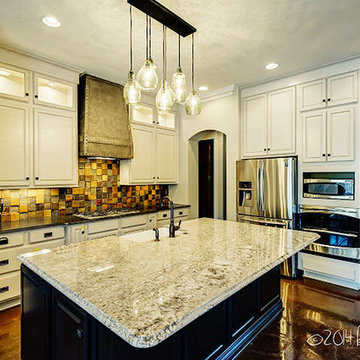
House Plan 16862WG has an exterior to die for and an incredible interior with a stunning vaulted family room.
The home as designed gives you 3 bedroos, 3 baths and over 2,200 square feet of living space. Ready when you are. Where do YOU want to build?
Full Specs and Order Plans http://bit.ly/16862wg
MORE PHOTOS
Google+ photo album http://bit.ly/16862wg-g
Facebook photo album http://bit.ly/16862wg-f
Photo Credit: Beth Fellhoelter

На фото: п-образная кухня-гостиная среднего размера в стиле неоклассика (современная классика) с одинарной мойкой, фасадами с декоративным кантом, белыми фасадами, столешницей из кварцевого агломерата, белым фартуком, фартуком из керамической плитки, техникой из нержавеющей стали, темным паркетным полом, островом, коричневым полом, желтой столешницей и многоуровневым потолком
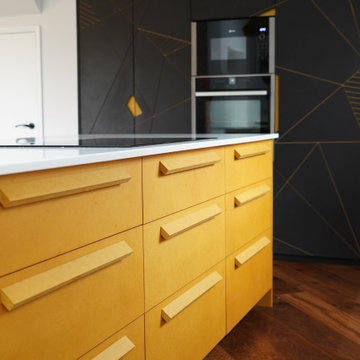
We had the opportunity of creating a truly unique kitchen. We have not created something like this before, nor have we seen such a kitchen. The main material is valchromat which has been routed to create a distinct pattern in the doors.

Morgan Albers
Свежая идея для дизайна: угловая кухня среднего размера в классическом стиле с обеденным столом, врезной мойкой, фасадами с выступающей филенкой, фасадами цвета дерева среднего тона, гранитной столешницей, бежевым фартуком, техникой из нержавеющей стали, темным паркетным полом и островом - отличное фото интерьера
Свежая идея для дизайна: угловая кухня среднего размера в классическом стиле с обеденным столом, врезной мойкой, фасадами с выступающей филенкой, фасадами цвета дерева среднего тона, гранитной столешницей, бежевым фартуком, техникой из нержавеющей стали, темным паркетным полом и островом - отличное фото интерьера
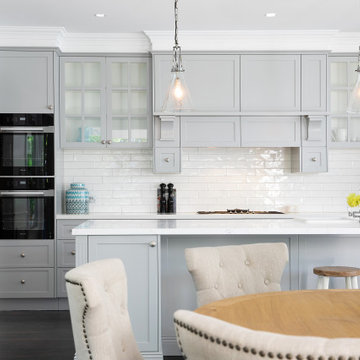
Источник вдохновения для домашнего уюта: большая параллельная кухня в морском стиле с обеденным столом, с полувстраиваемой мойкой (с передним бортиком), фасадами в стиле шейкер, серыми фасадами, мраморной столешницей, белым фартуком, фартуком из плитки кабанчик, темным паркетным полом, островом и белой столешницей

На фото: маленькая, узкая отдельная, параллельная кухня в классическом стиле с врезной мойкой, стеклянными фасадами, мраморной столешницей, белым фартуком, фартуком из керамической плитки, техникой из нержавеющей стали и темным паркетным полом без острова для на участке и в саду

Free ebook, Creating the Ideal Kitchen. DOWNLOAD NOW
Our clients and their three teenage kids had outgrown the footprint of their existing home and felt they needed some space to spread out. They came in with a couple of sets of drawings from different architects that were not quite what they were looking for, so we set out to really listen and try to provide a design that would meet their objectives given what the space could offer.
We started by agreeing that a bump out was the best way to go and then decided on the size and the floor plan locations of the mudroom, powder room and butler pantry which were all part of the project. We also planned for an eat-in banquette that is neatly tucked into the corner and surrounded by windows providing a lovely spot for daily meals.
The kitchen itself is L-shaped with the refrigerator and range along one wall, and the new sink along the exterior wall with a large window overlooking the backyard. A large island, with seating for five, houses a prep sink and microwave. A new opening space between the kitchen and dining room includes a butler pantry/bar in one section and a large kitchen pantry in the other. Through the door to the left of the main sink is access to the new mudroom and powder room and existing attached garage.
White inset cabinets, quartzite countertops, subway tile and nickel accents provide a traditional feel. The gray island is a needed contrast to the dark wood flooring. Last but not least, professional appliances provide the tools of the trade needed to make this one hardworking kitchen.
Designed by: Susan Klimala, CKD, CBD
Photography by: Mike Kaskel
For more information on kitchen and bath design ideas go to: www.kitchenstudio-ge.com

Bergen County, NJ - Traditional - Kitchen Designed by Bart Lidsky of The Hammer & Nail Inc.
Photography by: Steve Rossi
This classic white kitchen creamy white Rutt Handcrafted Cabinetry and espresso Stained Rift White Oak Base Cabinetry. The highly articulated storage is a functional hidden feature of this kitchen. The countertops are 2" Thick Danby Marble with a mosaic marble backsplash. Pendant lights are built into the cabinetry above the sink.
http://thehammerandnail.com
#BartLidsky #HNdesigns #KitchenDesign

Architecture & Interior Design: David Heide Design Studio
Photography: William Wright
На фото: угловая кухня в стиле кантри с с полувстраиваемой мойкой (с передним бортиком), фасадами с утопленной филенкой, фасадами цвета дерева среднего тона, гранитной столешницей, фартуком из плитки кабанчик, техникой из нержавеющей стали, темным паркетным полом и серым фартуком
На фото: угловая кухня в стиле кантри с с полувстраиваемой мойкой (с передним бортиком), фасадами с утопленной филенкой, фасадами цвета дерева среднего тона, гранитной столешницей, фартуком из плитки кабанчик, техникой из нержавеющей стали, темным паркетным полом и серым фартуком

This transitional kitchen boasts white cabinet and a black island with gold fixtures that pop.
На фото: большая п-образная, светлая кухня в стиле неоклассика (современная классика) с врезной мойкой, белыми фасадами, столешницей из кварцевого агломерата, белым фартуком, фартуком из каменной плиты, техникой из нержавеющей стали, темным паркетным полом, островом, коричневым полом, белой столешницей и фасадами в стиле шейкер с
На фото: большая п-образная, светлая кухня в стиле неоклассика (современная классика) с врезной мойкой, белыми фасадами, столешницей из кварцевого агломерата, белым фартуком, фартуком из каменной плиты, техникой из нержавеющей стали, темным паркетным полом, островом, коричневым полом, белой столешницей и фасадами в стиле шейкер с
Желтая кухня с темным паркетным полом – фото дизайна интерьера
1