Желтая кухня с коричневым фартуком – фото дизайна интерьера
Сортировать:
Бюджет
Сортировать:Популярное за сегодня
1 - 20 из 191 фото

Kitchen window seat. Photo by Clark Dugger
Источник вдохновения для домашнего уюта: маленькая параллельная кухня в современном стиле с плоскими фасадами, темными деревянными фасадами, врезной мойкой, деревянной столешницей, коричневым фартуком, фартуком из дерева, техникой под мебельный фасад, паркетным полом среднего тона и коричневым полом без острова для на участке и в саду
Источник вдохновения для домашнего уюта: маленькая параллельная кухня в современном стиле с плоскими фасадами, темными деревянными фасадами, врезной мойкой, деревянной столешницей, коричневым фартуком, фартуком из дерева, техникой под мебельный фасад, паркетным полом среднего тона и коричневым полом без острова для на участке и в саду
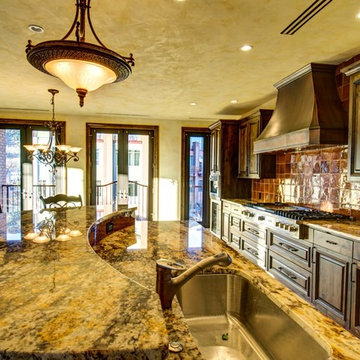
На фото: параллельная кухня-гостиная среднего размера в средиземноморском стиле с врезной мойкой, фасадами с выступающей филенкой, темными деревянными фасадами, гранитной столешницей, коричневым фартуком, фартуком из керамической плитки, техникой из нержавеющей стали, полом из керамической плитки и островом
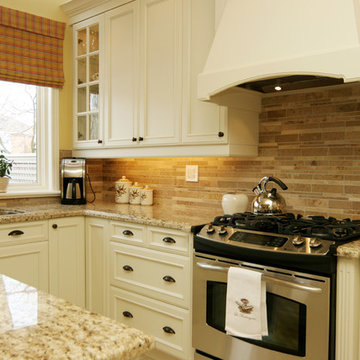
Custom kitchen cabinetry with integrated hood.
This project is 5+ years old. Most items shown are custom (eg. millwork, upholstered furniture, drapery). Most goods are no longer available. Benjamin Moore paint.
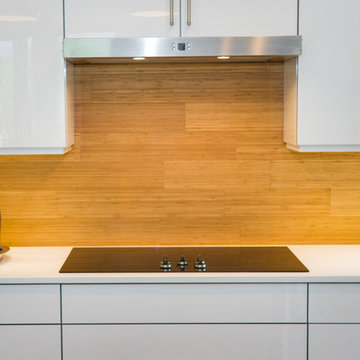
Photography by Jeff Volker
На фото: параллельная кухня среднего размера в современном стиле с обеденным столом, врезной мойкой, плоскими фасадами, белыми фасадами, столешницей из кварцевого агломерата, коричневым фартуком, фартуком из дерева, техникой из нержавеющей стали, бетонным полом, островом, серым полом и белой столешницей с
На фото: параллельная кухня среднего размера в современном стиле с обеденным столом, врезной мойкой, плоскими фасадами, белыми фасадами, столешницей из кварцевого агломерата, коричневым фартуком, фартуком из дерева, техникой из нержавеющей стали, бетонным полом, островом, серым полом и белой столешницей с
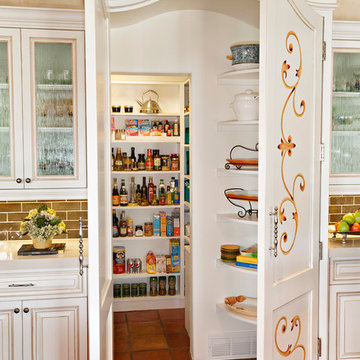
Photo by: Karen Shell
Источник вдохновения для домашнего уюта: кухня в средиземноморском стиле с фасадами с выступающей филенкой, белыми фасадами, коричневым фартуком, фартуком из плитки кабанчик и кладовкой
Источник вдохновения для домашнего уюта: кухня в средиземноморском стиле с фасадами с выступающей филенкой, белыми фасадами, коричневым фартуком, фартуком из плитки кабанчик и кладовкой
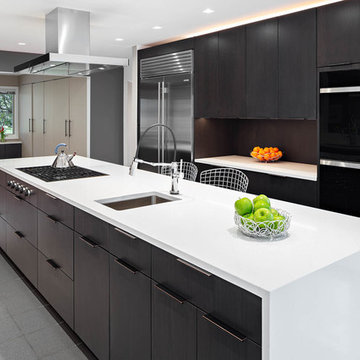
The dark slab cabinet doors, stainless steel appliances, and solid white quartz in this kitchen create a sleek chic look that will dazzle.
Стильный дизайн: большая параллельная кухня в современном стиле с врезной мойкой, плоскими фасадами, коричневыми фасадами, коричневым фартуком, техникой из нержавеющей стали, островом, серым полом, белой столешницей, столешницей из кварцевого агломерата и мраморным полом - последний тренд
Стильный дизайн: большая параллельная кухня в современном стиле с врезной мойкой, плоскими фасадами, коричневыми фасадами, коричневым фартуком, техникой из нержавеющей стали, островом, серым полом, белой столешницей, столешницей из кварцевого агломерата и мраморным полом - последний тренд
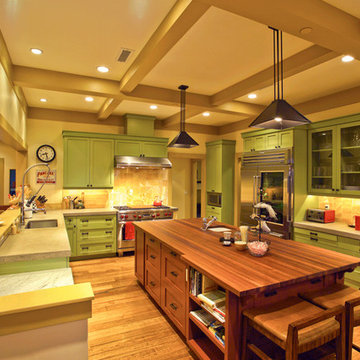
Kitchen looking west.
Photo by Peter LaBau
Стильный дизайн: большая п-образная кухня в стиле кантри с обеденным столом, фасадами с утопленной филенкой, зелеными фасадами, островом, мраморной столешницей, коричневым фартуком, врезной мойкой, фартуком из каменной плитки, техникой из нержавеющей стали и темным паркетным полом - последний тренд
Стильный дизайн: большая п-образная кухня в стиле кантри с обеденным столом, фасадами с утопленной филенкой, зелеными фасадами, островом, мраморной столешницей, коричневым фартуком, врезной мойкой, фартуком из каменной плитки, техникой из нержавеющей стали и темным паркетным полом - последний тренд
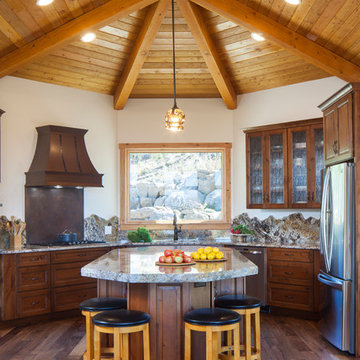
James Ray Spahn
Пример оригинального дизайна: кухня в стиле рустика с темными деревянными фасадами, гранитной столешницей, техникой из нержавеющей стали, островом, коричневым фартуком, коричневым полом, разноцветной столешницей, темным паркетным полом, фасадами с утопленной филенкой и мойкой у окна
Пример оригинального дизайна: кухня в стиле рустика с темными деревянными фасадами, гранитной столешницей, техникой из нержавеющей стали, островом, коричневым фартуком, коричневым полом, разноцветной столешницей, темным паркетным полом, фасадами с утопленной филенкой и мойкой у окна
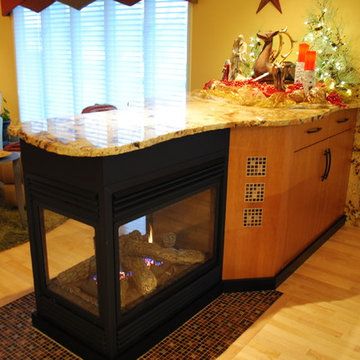
Tori Braddock Photography
На фото: п-образная кухня среднего размера в классическом стиле с обеденным столом, с полувстраиваемой мойкой (с передним бортиком), плоскими фасадами, фасадами цвета дерева среднего тона, гранитной столешницей, коричневым фартуком, фартуком из плитки мозаики, техникой под мебельный фасад, светлым паркетным полом и полуостровом с
На фото: п-образная кухня среднего размера в классическом стиле с обеденным столом, с полувстраиваемой мойкой (с передним бортиком), плоскими фасадами, фасадами цвета дерева среднего тона, гранитной столешницей, коричневым фартуком, фартуком из плитки мозаики, техникой под мебельный фасад, светлым паркетным полом и полуостровом с
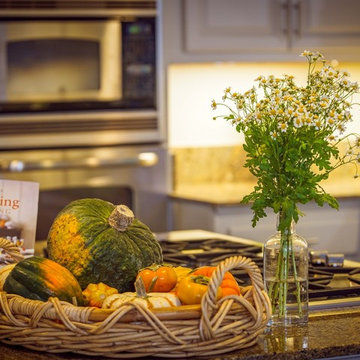
It's all in the (staging) details! Super sweet camomile flowers, winter squash and cookbooks decorate this beautiful kitchen with large center island, gas cooktop, stainless appliances, breakfast bar and the perfect lighting throughout.
Staging by Wayka and Gina Bartolacelli. Photography by Michael McInerney
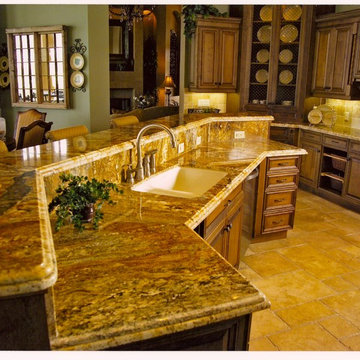
Источник вдохновения для домашнего уюта: параллельная кухня-гостиная среднего размера в стиле неоклассика (современная классика) с двойной мойкой, фасадами с выступающей филенкой, фасадами цвета дерева среднего тона, столешницей из известняка, коричневым фартуком, фартуком из каменной плитки, техникой из нержавеющей стали, мраморным полом и островом
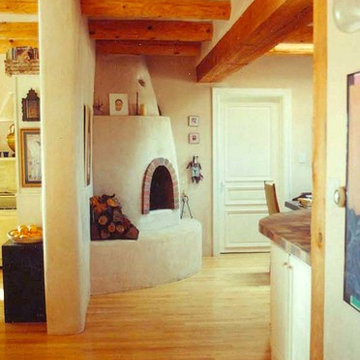
На фото: большая п-образная кухня в стиле фьюжн с обеденным столом, монолитной мойкой, плоскими фасадами, белыми фасадами, столешницей из плитки, коричневым фартуком, фартуком из керамической плитки, белой техникой, светлым паркетным полом и полуостровом с
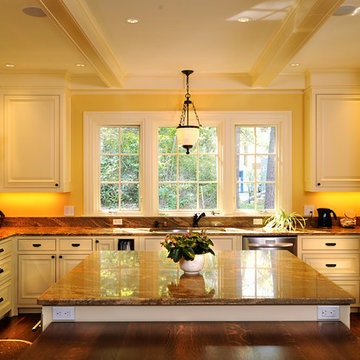
Interior paint project. All custom brush finished . All staining and sealing on stairs and dining room.
Стильный дизайн: кухня в стиле модернизм с обеденным столом, фасадами с выступающей филенкой, бежевыми фасадами, гранитной столешницей, коричневым фартуком и фартуком из каменной плитки - последний тренд
Стильный дизайн: кухня в стиле модернизм с обеденным столом, фасадами с выступающей филенкой, бежевыми фасадами, гранитной столешницей, коричневым фартуком и фартуком из каменной плитки - последний тренд
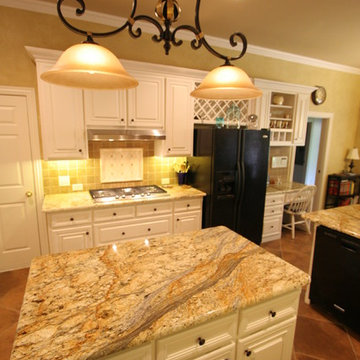
Стильный дизайн: большая п-образная кухня в классическом стиле с врезной мойкой, фасадами с выступающей филенкой, белыми фасадами, гранитной столешницей, черной техникой, островом, коричневым фартуком, фартуком из каменной плитки, полом из терракотовой плитки и красным полом - последний тренд
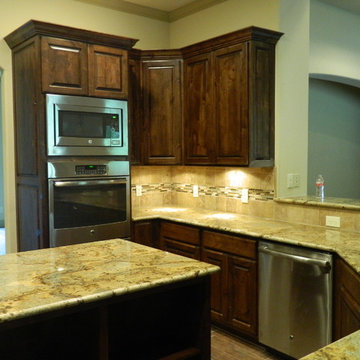
This elegant kitchen area is a key feature of this open concept floor plan from Houser Homes
Пример оригинального дизайна: п-образная кухня среднего размера в классическом стиле с обеденным столом, двойной мойкой, фасадами с утопленной филенкой, темными деревянными фасадами, столешницей из ламината, коричневым фартуком, фартуком из стеклянной плитки, техникой из нержавеющей стали, полом из керамической плитки и островом
Пример оригинального дизайна: п-образная кухня среднего размера в классическом стиле с обеденным столом, двойной мойкой, фасадами с утопленной филенкой, темными деревянными фасадами, столешницей из ламината, коричневым фартуком, фартуком из стеклянной плитки, техникой из нержавеющей стали, полом из керамической плитки и островом

All the wood used in the remodel of this ranch house in South Central Kansas is reclaimed material. Berry Craig, the owner of Reclaimed Wood Creations Inc. searched the country to find the right woods to make this home a reflection of his abilities and a work of art. It started as a 50 year old metal building on a ranch, and was striped down to the red iron structure and completely transformed. It showcases his talent of turning a dream into a reality when it comes to anything wood. Show him a picture of what you would like and he can make it!
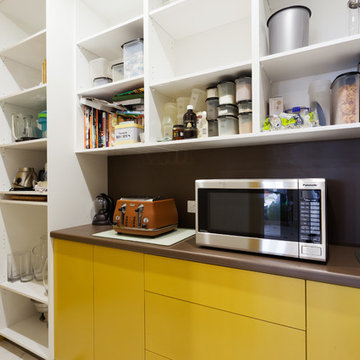
A lovely open walk-in pantry provides additional work bench and storage. The door on the left opens up into the Cool Room.
Doors: Satin lacquer Dulux Topelo Honey.
Laminate bench and splashback: Polyrey Walnut Grey N007.
Shelves: White melamine.

This house had a large water damage and black mold in the bathroom and kitchen area for years and no one took care of it. When we first came in we called a remediation company to remove the black mold and to keep the place safe for the owner and her children. After remediation process was done we start complete demolition process to the kitchen, bathroom, and floors around the house. we rewired the whole house and upgraded the panel box to 200amp. installed R38 insulation in the attic. replaced the AC and upgraded to 3.5 tons. Replaced the entire floors with laminate floors. open up the wall between the living room and the kitchen, creating open space. painting the interior house. installing new kitchen cabinets and counter top. installing appliances. Remodel the bathroom completely. Remodel the front yard and installing artificial grass and river stones. painting the front and side walls of the house. replacing the roof completely with cool roof asphalt shingles.
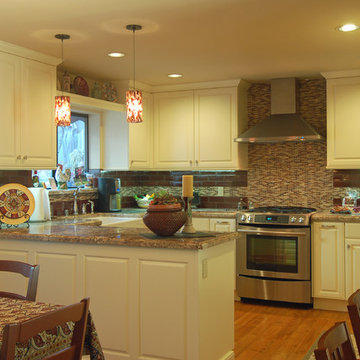
This client came to San Luis Kitchen with an existing kitchen done in chartreuse cabinetry, low soffits and white tile counters. They wished to save their existing wood floor and the hand painted faux finish on the dining area walls, and the existing layout was sufficient for their needs. So, keeping those things in mind, San Luis Kitchen's new kitchen design features new, soft-cream cabinetry that extends to the 8 foot ceiling (the soffits were removed). We added a lazy susan by the sink, base pull-out pantries either side of the stove, and a valance over the window. A chef's pantry and corner access cabinets (not shown) round out the design with great storage options.
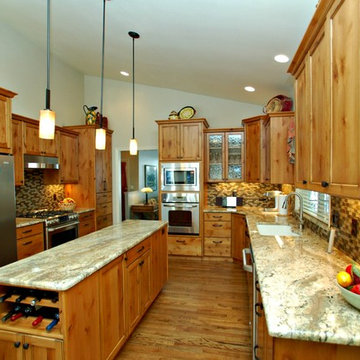
Chris Keilty
Стильный дизайн: параллельная кухня среднего размера в классическом стиле с обеденным столом, врезной мойкой, фасадами с утопленной филенкой, фасадами цвета дерева среднего тона, гранитной столешницей, коричневым фартуком, фартуком из плитки мозаики, техникой из нержавеющей стали, паркетным полом среднего тона и островом - последний тренд
Стильный дизайн: параллельная кухня среднего размера в классическом стиле с обеденным столом, врезной мойкой, фасадами с утопленной филенкой, фасадами цвета дерева среднего тона, гранитной столешницей, коричневым фартуком, фартуком из плитки мозаики, техникой из нержавеющей стали, паркетным полом среднего тона и островом - последний тренд
Желтая кухня с коричневым фартуком – фото дизайна интерьера
1