Желтая кухня с кладовкой – фото дизайна интерьера
Сортировать:
Бюджет
Сортировать:Популярное за сегодня
1 - 20 из 251 фото
1 из 3

Bergen County, NJ - Traditional - Kitchen Designed by Bart Lidsky of The Hammer & Nail Inc.
Photography by: Steve Rossi
This classic white kitchen creamy white Rutt Handcrafted Cabinetry and espresso Stained Rift White Oak Base Cabinetry. The highly articulated storage is a functional hidden feature of this kitchen. The countertops are 2" Thick Danby Marble with a mosaic marble backsplash. Pendant lights are built into the cabinetry above the sink.
http://thehammerandnail.com
#BartLidsky #HNdesigns #KitchenDesign

With tall ceilings, an impressive stone fireplace, and original wooden beams, this home in Glen Ellyn, a suburb of Chicago, had plenty of character and a style that felt coastal. Six months into the purchase of their home, this family of six contacted Alessia Loffredo and Sarah Coscarelli of ReDesign Home to complete their home’s renovation by tackling the kitchen.
“Surprisingly, the kitchen was the one room in the home that lacked interest due to a challenging layout between kitchen, butler pantry, and pantry,” the designer shared, “the cabinetry was not proportionate to the space’s large footprint and height. None of the house’s architectural features were introduced into kitchen aside from the wooden beams crossing the room throughout the main floor including the family room.” She moved the pantry door closer to the prepping and cooking area while converting the former butler pantry a bar. Alessia designed an oversized hood around the stove to counterbalance the impressive stone fireplace located at the opposite side of the living space.
She then wanted to include functionality, using Trim Tech‘s cabinets, featuring a pair with retractable doors, for easy access, flanking both sides of the range. The client had asked for an island that would be larger than the original in their space – Alessia made the smart decision that if it was to increase in size it shouldn’t increase in visual weight and designed it with legs, raised above the floor. Made out of steel, by Wayward Machine Co., along with a marble-replicating porcelain countertop, it was designed with durability in mind to withstand anything that her client’s four children would throw at it. Finally, she added finishing touches to the space in the form of brass hardware from Katonah Chicago, with similar toned wall lighting and faucet.

2018 Artisan Home Tour
Photo: LandMark Photography
Builder: City Homes, LLC
На фото: угловая кухня в классическом стиле с кладовкой, открытыми фасадами, белыми фасадами, паркетным полом среднего тона, коричневым полом и коричневой столешницей с
На фото: угловая кухня в классическом стиле с кладовкой, открытыми фасадами, белыми фасадами, паркетным полом среднего тона, коричневым полом и коричневой столешницей с

This whole house remodel integrated the kitchen with the dining room, entertainment center, living room and a walk in pantry. We remodeled a guest bathroom, and added a drop zone in the front hallway dining.

Venice Beach is home to hundreds of runaway teens. The crash pad, right off the boardwalk, aims to provide them with a haven to help them restore their lives. Kitchen and pantry designed by Charmean Neithart Interiors, LLC.
Photos by Erika Bierman
www.erikabiermanphotography.com

Jeff Herr
Источник вдохновения для домашнего уюта: параллельная кухня среднего размера в современном стиле с белыми фасадами, кладовкой, врезной мойкой, столешницей из акрилового камня, серым фартуком, техникой из нержавеющей стали, темным паркетным полом, островом и фасадами в стиле шейкер
Источник вдохновения для домашнего уюта: параллельная кухня среднего размера в современном стиле с белыми фасадами, кладовкой, врезной мойкой, столешницей из акрилового камня, серым фартуком, техникой из нержавеющей стали, темным паркетным полом, островом и фасадами в стиле шейкер

A European-California influenced Custom Home sits on a hill side with an incredible sunset view of Saratoga Lake. This exterior is finished with reclaimed Cypress, Stucco and Stone. While inside, the gourmet kitchen, dining and living areas, custom office/lounge and Witt designed and built yoga studio create a perfect space for entertaining and relaxation. Nestle in the sun soaked veranda or unwind in the spa-like master bath; this home has it all. Photos by Randall Perry Photography.

This expansive Victorian had tremendous historic charm but hadn’t seen a kitchen renovation since the 1950s. The homeowners wanted to take advantage of their views of the backyard and raised the roof and pushed the kitchen into the back of the house, where expansive windows could allow southern light into the kitchen all day. A warm historic gray/beige was chosen for the cabinetry, which was contrasted with character oak cabinetry on the appliance wall and bar in a modern chevron detail. Kitchen Design: Sarah Robertson, Studio Dearborn Architect: Ned Stoll, Interior finishes Tami Wassong Interiors

LandMark Photography
Источник вдохновения для домашнего уюта: угловая кухня в классическом стиле с кладовкой, открытыми фасадами, белыми фасадами, деревянной столешницей, серым фартуком, паркетным полом среднего тона и коричневой столешницей
Источник вдохновения для домашнего уюта: угловая кухня в классическом стиле с кладовкой, открытыми фасадами, белыми фасадами, деревянной столешницей, серым фартуком, паркетным полом среднего тона и коричневой столешницей
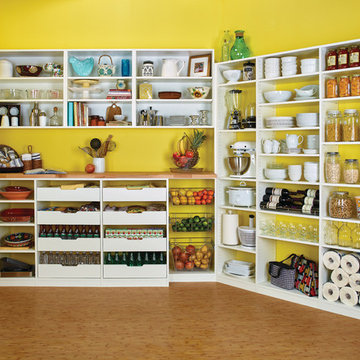
Идея дизайна: большая кухня в классическом стиле с кладовкой и светлым паркетным полом

Double larder cupboard with drawers to the bottom. Bespoke hand-made cabinetry. Paint colours by Lewis Alderson
Пример оригинального дизайна: огромная кухня в стиле кантри с плоскими фасадами, серыми фасадами, гранитной столешницей, полом из известняка и кладовкой
Пример оригинального дизайна: огромная кухня в стиле кантри с плоскими фасадами, серыми фасадами, гранитной столешницей, полом из известняка и кладовкой

This kitchen had the old laundry room in the corner and there was no pantry. We converted the old laundry into a pantry/laundry combination. The hand carved travertine farm sink is the focal point of this beautiful new kitchen.
Notice the clean backsplash with no electrical outlets. All of the electrical outlets, switches and lights are under the cabinets leaving the uninterrupted backslash. The rope lighting on top of the cabinets adds a nice ambiance or night light.
Photography: Buxton Photography

Свежая идея для дизайна: маленькая прямая кухня в стиле неоклассика (современная классика) с кладовкой для на участке и в саду - отличное фото интерьера

Источник вдохновения для домашнего уюта: угловая кухня среднего размера в классическом стиле с кладовкой, белыми фасадами, темным паркетным полом, коричневым полом и открытыми фасадами без острова
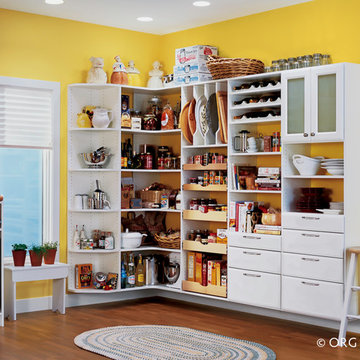
©ORG Home
На фото: большая угловая кухня в стиле неоклассика (современная классика) с кладовкой, открытыми фасадами, белыми фасадами и паркетным полом среднего тона без острова
На фото: большая угловая кухня в стиле неоклассика (современная классика) с кладовкой, открытыми фасадами, белыми фасадами и паркетным полом среднего тона без острова
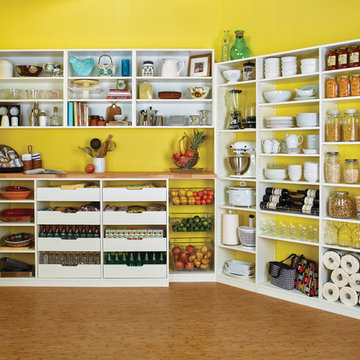
Пример оригинального дизайна: большая п-образная кухня в классическом стиле с кладовкой, открытыми фасадами, белыми фасадами, деревянной столешницей, полом из ламината и бежевым полом
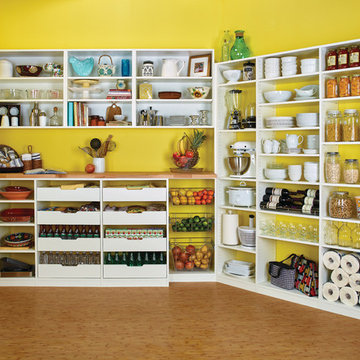
На фото: кухня среднего размера в классическом стиле с открытыми фасадами, белыми фасадами, кладовкой, светлым паркетным полом и бежевым полом без острова с
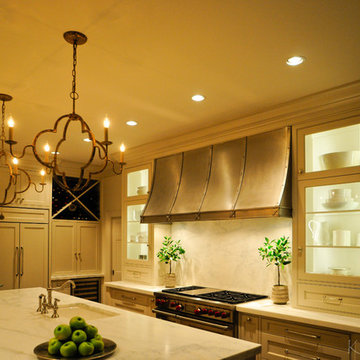
Kevin Johnson worked closely with the homeowner to create exactly what they were looking for in a feature vent hood. Photo Credit: Kevin Johnson

This client was struggling to keep her small kitchen pantry organized with limited space. By adding an additional interior shelf up top, as well as a door mounted organizer, I provided her with lots of additional space. Secondly, I sorted and merged products.
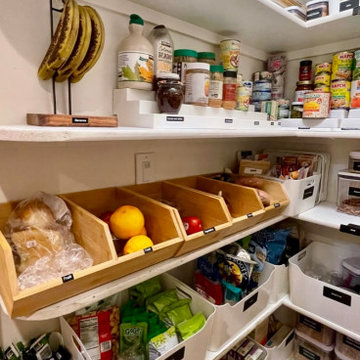
An awkward space can provide plenty of opportunities for storage. Using products from The Container Store like the Elfa Overdoor Rack, white storage bins with handles, Expand-a-shelf risers for cans, and other intentionally selected storage containers, we were able to maximize the space in this small pantry. Every kitchen organization project we do includes purging of unwanted/expired items, removal of items for donation/recycling/selling, space planning, product sourcing and purchasing, and then organizing each space for maximum functionality. Working with a professional organizer for your home organization projects reduces stress and allows you to focus on what you do best while ensuring your goals for your spaces are met!
Желтая кухня с кладовкой – фото дизайна интерьера
1