Желтая кухня с двумя и более островами – фото дизайна интерьера
Сортировать:
Бюджет
Сортировать:Популярное за сегодня
1 - 20 из 199 фото
1 из 3

Roll-Out Pantry shelves bring the pantry to YOU!
Photo Credit: Nar Fine Carpentry, Inc.
Свежая идея для дизайна: п-образная кухня-гостиная среднего размера в стиле кантри с врезной мойкой, фасадами с утопленной филенкой, фасадами цвета дерева среднего тона, гранитной столешницей, белым фартуком, фартуком из каменной плиты, техникой из нержавеющей стали, паркетным полом среднего тона и двумя и более островами - отличное фото интерьера
Свежая идея для дизайна: п-образная кухня-гостиная среднего размера в стиле кантри с врезной мойкой, фасадами с утопленной филенкой, фасадами цвета дерева среднего тона, гранитной столешницей, белым фартуком, фартуком из каменной плиты, техникой из нержавеющей стали, паркетным полом среднего тона и двумя и более островами - отличное фото интерьера
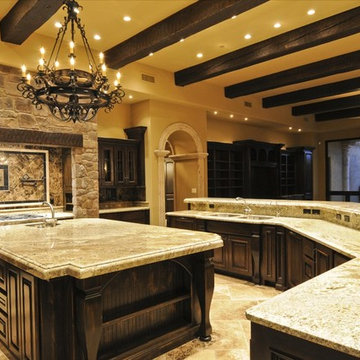
Свежая идея для дизайна: большая параллельная кухня в классическом стиле с обеденным столом, врезной мойкой, фасадами с выступающей филенкой, темными деревянными фасадами, гранитной столешницей, бежевым фартуком, фартуком из плитки мозаики, техникой из нержавеющей стали, полом из керамической плитки, двумя и более островами и бежевым полом - отличное фото интерьера

На фото: большая угловая кухня-гостиная в средиземноморском стиле с фасадами с утопленной филенкой, серыми фасадами, мраморной столешницей, с полувстраиваемой мойкой (с передним бортиком), серым фартуком, фартуком из каменной плиты, техникой под мебельный фасад, полом из травертина, коричневым полом и двумя и более островами
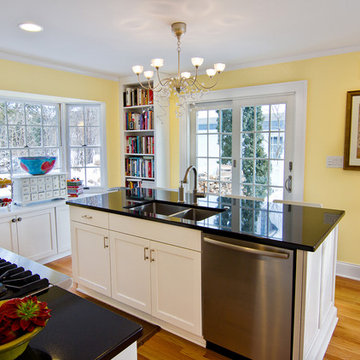
Boardman Construction
Стильный дизайн: п-образная кухня среднего размера в стиле неоклассика (современная классика) с обеденным столом, врезной мойкой, фасадами с утопленной филенкой, белыми фасадами, столешницей из акрилового камня, белым фартуком, фартуком из керамической плитки, техникой из нержавеющей стали, светлым паркетным полом и двумя и более островами - последний тренд
Стильный дизайн: п-образная кухня среднего размера в стиле неоклассика (современная классика) с обеденным столом, врезной мойкой, фасадами с утопленной филенкой, белыми фасадами, столешницей из акрилового камня, белым фартуком, фартуком из керамической плитки, техникой из нержавеющей стали, светлым паркетным полом и двумя и более островами - последний тренд
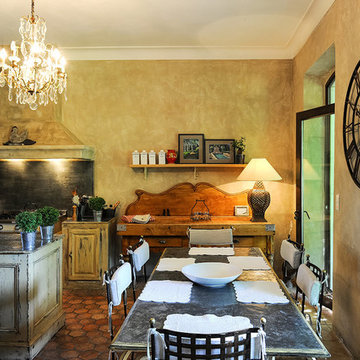
Project: Le Petit Hopital in Provence
Limestone Elements by Ancient Surfaces
Project Renovation completed in 2012
Situated in a quiet, bucolic setting surrounded by lush apple and cherry orchards, Petit Hopital is a refurbished eighteenth century Bastide farmhouse.
With manicured gardens and pathways that seem as if they emerged from a fairy tale. Petit Hopital is a quintessential Provencal retreat that merges natural elements of stone, wind, fire and water.
Talking about water, Ancient Surfaces made sure to provide this lovely estate with unique and one of a kind fountains that are simply out of this world.
The villa is in proximity to the magical canal-town of Isle Sur La Sorgue and within comfortable driving distance of Avignon, Carpentras and Orange with all the French culture and history offered along the way.
The grounds at Petit Hopital include a pristine swimming pool with a Romanesque wall fountain full with its thick stone coping surround pieces.
The interior courtyard features another special fountain for an even more romantic effect.
Cozy outdoor furniture allows for splendid moments of alfresco dining and lounging.
The furnishings at Petit Hopital are modern, comfortable and stately, yet rather quaint when juxtaposed against the exposed stone walls.
The plush living room has also been fitted with a fireplace.
Antique Limestone Flooring adorned the entire home giving it a surreal out of time feel to it.
The villa includes a fully equipped kitchen with center island featuring gas hobs and a separate bar counter connecting via open plan to the formal dining area to help keep the flow of the conversation going.
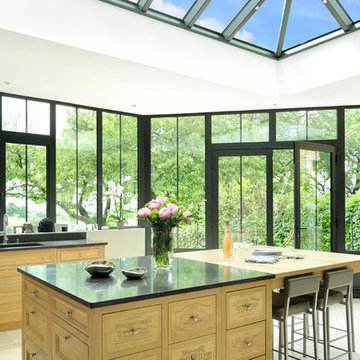
Photographe : Frenchie Cristogatin.
На фото: кухня в средиземноморском стиле с двумя и более островами и белым полом с
На фото: кухня в средиземноморском стиле с двумя и более островами и белым полом с
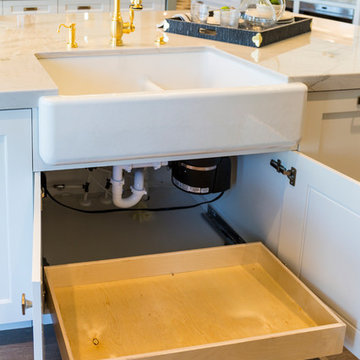
Источник вдохновения для домашнего уюта: огромная угловая кухня в стиле неоклассика (современная классика) с с полувстраиваемой мойкой (с передним бортиком), фасадами в стиле шейкер, белыми фасадами, столешницей из кварцита, белым фартуком, фартуком из каменной плиты, техникой под мебельный фасад, паркетным полом среднего тона, двумя и более островами и коричневым полом

Doors: Gloss lacquer Dulux Topelo Honey.
Feature frame: Satin lacquer Dulux Walnut Hull.
Table: Zulu Mask from Zuccari.
Granite: Sarus Gold.
Pendant lights, bar stools, floor tiling and ornaments by owner - unknown.

Custom LED panels behind Onyx wall for custom automated lighting scenes for Kitchen.
На фото: большая прямая кухня-гостиная в современном стиле с врезной мойкой, плоскими фасадами, белыми фасадами, столешницей из талькохлорита, разноцветным фартуком, фартуком из каменной плиты, двумя и более островами, черной столешницей, мраморным полом и белым полом
На фото: большая прямая кухня-гостиная в современном стиле с врезной мойкой, плоскими фасадами, белыми фасадами, столешницей из талькохлорита, разноцветным фартуком, фартуком из каменной плиты, двумя и более островами, черной столешницей, мраморным полом и белым полом
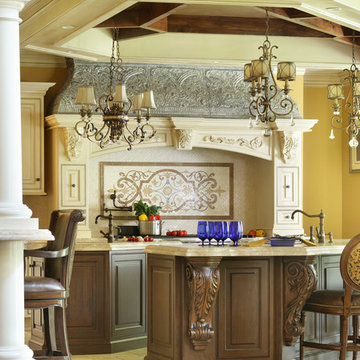
About the photo:
The cabinets are Mastro Rosolino - our private line of cabinetry. The finish on the perimeter is paint and glazed, the bar and islands are walnut with a stain and glaze. The cabinet style is beaded inset.
The hearth features one of our custom reclaimed tin hoods- only available through us.
The countertops are Grey-Gold limestone, 2 1/2" thick.
The backsplash is polished travertine, chiard, and honey onyx. The backsplash was done by Stratta in Wyckoff, NJ.
The flooring is tumbled travertine.
The appliances are: Sub-zero BI48S/O, Viking 60" dual fuel range, Viking dishwasher, Viking VMOC206 micro, Viking wine refrigerator, Marvel ice machine.
Other info: the blue glasses in this photo came from Pier 1. All other pieces in this photo (i.e.: lights, chairs, etc) were purchased separately by the owner.
Peter Rymwid (www.peterrymwid.com)

Robin Victor Goetz/RVGP
Свежая идея для дизайна: большая параллельная кухня-гостиная в классическом стиле с с полувстраиваемой мойкой (с передним бортиком), столешницей из кварцевого агломерата, белым фартуком, фартуком из каменной плиты, темным паркетным полом, двумя и более островами, белыми фасадами, черной техникой, фасадами с утопленной филенкой и двухцветным гарнитуром - отличное фото интерьера
Свежая идея для дизайна: большая параллельная кухня-гостиная в классическом стиле с с полувстраиваемой мойкой (с передним бортиком), столешницей из кварцевого агломерата, белым фартуком, фартуком из каменной плиты, темным паркетным полом, двумя и более островами, белыми фасадами, черной техникой, фасадами с утопленной филенкой и двухцветным гарнитуром - отличное фото интерьера
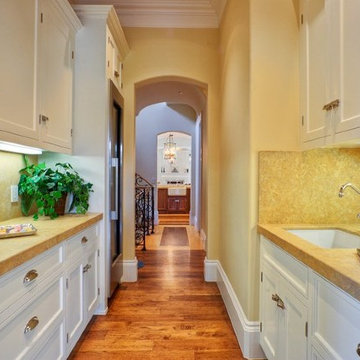
Butlers Pantry to Dining Room.
На фото: большая п-образная кухня в классическом стиле с обеденным столом, с полувстраиваемой мойкой (с передним бортиком), фасадами с декоративным кантом, белыми фасадами, мраморной столешницей, белым фартуком, фартуком из каменной плитки, техникой из нержавеющей стали, паркетным полом среднего тона и двумя и более островами с
На фото: большая п-образная кухня в классическом стиле с обеденным столом, с полувстраиваемой мойкой (с передним бортиком), фасадами с декоративным кантом, белыми фасадами, мраморной столешницей, белым фартуком, фартуком из каменной плитки, техникой из нержавеющей стали, паркетным полом среднего тона и двумя и более островами с

На фото: маленькая угловая кухня в современном стиле с плоскими фасадами, коричневыми фасадами, мраморной столешницей, мраморным полом, двумя и более островами и белым полом для на участке и в саду с

Стильный дизайн: большая угловая кухня в классическом стиле с обеденным столом, врезной мойкой, фасадами в стиле шейкер, белыми фасадами, разноцветным фартуком, фартуком из плитки мозаики, техникой из нержавеющей стали, темным паркетным полом, двумя и более островами, столешницей из талькохлорита и коричневым полом - последний тренд
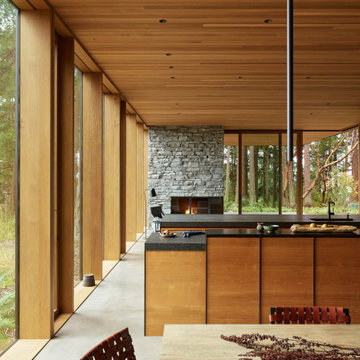
Two islands made of teak and granite, with accompanying alder cabinets, concrete floor, cedar ceiling, and floor to ceiling windows comprise this kitchen.
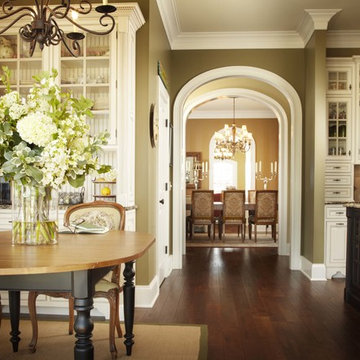
www.bradrankin.com
Стильный дизайн: п-образная кухня среднего размера в классическом стиле с обеденным столом, двойной мойкой, белыми фасадами, столешницей из ламината, бежевым фартуком, фартуком из керамической плитки, техникой из нержавеющей стали, паркетным полом среднего тона, двумя и более островами, коричневым полом и фасадами с утопленной филенкой - последний тренд
Стильный дизайн: п-образная кухня среднего размера в классическом стиле с обеденным столом, двойной мойкой, белыми фасадами, столешницей из ламината, бежевым фартуком, фартуком из керамической плитки, техникой из нержавеющей стали, паркетным полом среднего тона, двумя и более островами, коричневым полом и фасадами с утопленной филенкой - последний тренд

На фото: кухня в стиле кантри с с полувстраиваемой мойкой (с передним бортиком), фасадами с декоративным кантом, желтыми фасадами, серым фартуком, техникой из нержавеющей стали, светлым паркетным полом, двумя и более островами и окном

Beautiful transformation from a traditional style to a beautiful sleek warm environment. This luxury space is created by Wood-Mode Custom Cabinetry in a Vanguard Plus Matte Classic Walnut. The interior drawer inserts are walnut. The back lit surrounds around the ovens and windows is LED backlit Onyx Slabs. The countertops in the kitchen Mystic Gold Quartz with the bar upper are Dekton Keranium Tech Collection with Legrand Adorne electrical outlets. Appliances: Miele 30” Truffle Brown Convection oven stacked with a combination Miele Steam and convection oven, Dishwasher is Gaggenau fully integrated automatic, Wine cooler, refrigerator and freezer is Thermador. Under counter refrigeration is U Line. The sinks are Blanco Solon Composite System. The ceiling mount hood is Futuro Skylight Series with the drop down ceiling finished in a walnut veneer.
The tile in the pool table room is Bisazza Mosaic Tile with cabinetry by Wood-Mode Custom Cabinetry in the same finishes as the kitchen. Flooring throughout the three living areas is Eleganza Porcelain Tile.
The cabinetry in the adjoining family room is Wood-Mode Custom Cabinetry in the same wood as the other areas in the kitchen but with a High Gloss Walnut. The entertainment wall is Limestone Slab with Limestone Stack Stone. The Lime Stone Stack Stone also accents the pillars in the foyer and the entry to the game room. Speaker system throughout area is SONOS wireless home theatre system.
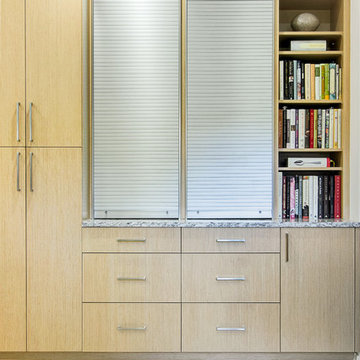
Mid-century modern kitchen and butler's pantry by Kitchen Design Concepts in Dallas, TX.
This kitchen features Ultra Craft Rift Cut Oak (vertical) with a Natural finish in the Slab door style, Rehau Metal Tambour, Pratt & Larsen 3x8 "Metallic C602" tile backsplash in a straight lay, 3cm Cambria Bellingham countertops, Daltile Exquisite Ivory 12x24 porcelain floor tiles layed in a brick pattern, Blanco sinks, and appliances from Dacor including a 54" wall hood and 36" gas cooktop.
Photo Credit: Unique Exposure Photography

Brad Montgomery
Источник вдохновения для домашнего уюта: большая угловая кухня в стиле неоклассика (современная классика) с обеденным столом, врезной мойкой, фасадами с утопленной филенкой, белыми фасадами, столешницей из кварцита, белым фартуком, фартуком из мрамора, техникой под мебельный фасад, светлым паркетным полом, двумя и более островами, бежевым полом и белой столешницей
Источник вдохновения для домашнего уюта: большая угловая кухня в стиле неоклассика (современная классика) с обеденным столом, врезной мойкой, фасадами с утопленной филенкой, белыми фасадами, столешницей из кварцита, белым фартуком, фартуком из мрамора, техникой под мебельный фасад, светлым паркетным полом, двумя и более островами, бежевым полом и белой столешницей
Желтая кухня с двумя и более островами – фото дизайна интерьера
1