Желтая кухня с черным фартуком – фото дизайна интерьера
Сортировать:
Бюджет
Сортировать:Популярное за сегодня
1 - 20 из 158 фото
1 из 3

Free ebook, Creating the Ideal Kitchen. DOWNLOAD NOW
Our clients came to us looking to do some updates to their new condo unit primarily in the kitchen and living room. The couple has a lifelong love of Arts and Crafts and Modernism, and are the co-founders of PrairieMod, an online retailer that offers timeless modern lifestyle through American made, handcrafted, and exclusively designed products. So, having such a design savvy client was super exciting for us, especially since the couple had many unique pieces of pottery and furniture to provide inspiration for the design.
The condo is a large, sunny top floor unit, with a large open feel. The existing kitchen was a peninsula which housed the sink, and they wanted to change that out to an island, relocating the new sink there as well. This can sometimes be tricky with all the plumbing for the building potentially running up through one stack. After consulting with our contractor team, it was determined that our plan would likely work and after confirmation at demo, we pushed on.
The new kitchen is a simple L-shaped space, featuring several storage devices for trash, trays dividers and roll out shelving. To keep the budget in check, we used semi-custom cabinetry, but added custom details including a shiplap hood with white oak detail that plays off the oak “X” endcaps at the island, as well as some of the couple’s existing white oak furniture. We also mixed metals with gold hardware and plumbing and matte black lighting that plays well with the unique black herringbone backsplash and metal barstools. New weathered oak flooring throughout the unit provides a nice soft backdrop for all the updates. We wanted to take the cabinets to the ceiling to obtain as much storage as possible, but an angled soffit on two of the walls provided a bit of a challenge. We asked our carpenter to field modify a few of the wall cabinets where necessary and now the space is truly custom.
Part of the project also included a new fireplace design including a custom mantle that houses a built-in sound bar and a Panasonic Frame TV, that doubles as hanging artwork when not in use. The TV is mounted flush to the wall, and there are different finishes for the frame available. The TV can display works of art or family photos while not in use. We repeated the black herringbone tile for the fireplace surround here and installed bookshelves on either side for storage and media components.
Designed by: Susan Klimala, CKD, CBD
Photography by: Michael Alan Kaskel
For more information on kitchen and bath design ideas go to: www.kitchenstudio-ge.com

Sherri Rosson
На фото: отдельная, угловая кухня среднего размера в стиле рустика с двойной мойкой, фасадами с утопленной филенкой, светлыми деревянными фасадами, гранитной столешницей, черным фартуком, фартуком из каменной плитки, техникой из нержавеющей стали, полом из керамической плитки и островом
На фото: отдельная, угловая кухня среднего размера в стиле рустика с двойной мойкой, фасадами с утопленной филенкой, светлыми деревянными фасадами, гранитной столешницей, черным фартуком, фартуком из каменной плитки, техникой из нержавеющей стали, полом из керамической плитки и островом
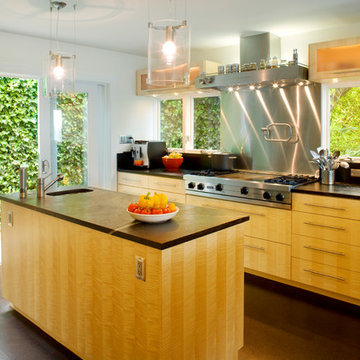
Lara Swimmer Photography
На фото: большая п-образная кухня в современном стиле с обеденным столом, врезной мойкой, плоскими фасадами, светлыми деревянными фасадами, столешницей из талькохлорита, черным фартуком, фартуком из каменной плиты, техникой из нержавеющей стали, пробковым полом и островом
На фото: большая п-образная кухня в современном стиле с обеденным столом, врезной мойкой, плоскими фасадами, светлыми деревянными фасадами, столешницей из талькохлорита, черным фартуком, фартуком из каменной плиты, техникой из нержавеющей стали, пробковым полом и островом
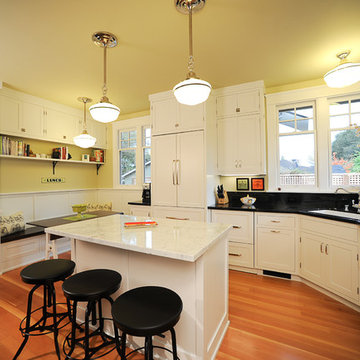
The new kitchen boasts custom cabinetry with a place for everything--including gourmet appliances and marble countertops
Идея дизайна: кухня в стиле кантри с белыми фасадами, мраморной столешницей и черным фартуком
Идея дизайна: кухня в стиле кантри с белыми фасадами, мраморной столешницей и черным фартуком
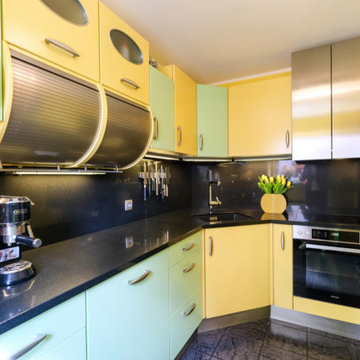
Nachher
Идея дизайна: большая отдельная, угловая кухня в классическом стиле с врезной мойкой, желтыми фасадами, столешницей из кварцевого агломерата, черным фартуком, фартуком из кварцевого агломерата, техникой из нержавеющей стали и черной столешницей
Идея дизайна: большая отдельная, угловая кухня в классическом стиле с врезной мойкой, желтыми фасадами, столешницей из кварцевого агломерата, черным фартуком, фартуком из кварцевого агломерата, техникой из нержавеющей стали и черной столешницей
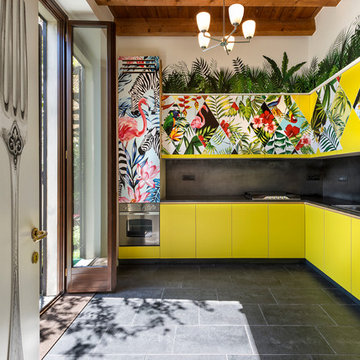
Dario Tettamanzi
Источник вдохновения для домашнего уюта: угловая кухня в современном стиле с двойной мойкой, плоскими фасадами, желтыми фасадами, черным фартуком и обоями на стенах
Источник вдохновения для домашнего уюта: угловая кухня в современном стиле с двойной мойкой, плоскими фасадами, желтыми фасадами, черным фартуком и обоями на стенах

Color: Synergy-Solid-Strand-Bamboo-Wheat
Стильный дизайн: маленькая п-образная кухня в восточном стиле с обеденным столом, плоскими фасадами, светлыми деревянными фасадами, столешницей из талькохлорита, черным фартуком, техникой из нержавеющей стали, полом из бамбука и островом для на участке и в саду - последний тренд
Стильный дизайн: маленькая п-образная кухня в восточном стиле с обеденным столом, плоскими фасадами, светлыми деревянными фасадами, столешницей из талькохлорита, черным фартуком, техникой из нержавеющей стали, полом из бамбука и островом для на участке и в саду - последний тренд

This is a close up shot of some gorgeous cabinetry made here in Aiken by Kelley Cabinetry. We designed this kitchen to look very old but it was an entire gut job renovation. Mast Construction was the GC.
Olin Redmon Photography

Randall Perry Photography
Landscaping:
Mandy Springs Nursery
In ground pool:
The Pool Guys
Пример оригинального дизайна: кухня в стиле рустика с обеденным столом, фасадами с выступающей филенкой, темными деревянными фасадами, черным фартуком, техникой из нержавеющей стали, темным паркетным полом, островом, фартуком из сланца и окном
Пример оригинального дизайна: кухня в стиле рустика с обеденным столом, фасадами с выступающей филенкой, темными деревянными фасадами, черным фартуком, техникой из нержавеющей стали, темным паркетным полом, островом, фартуком из сланца и окном

Стильный дизайн: кухня среднего размера в стиле кантри с с полувстраиваемой мойкой (с передним бортиком), желтыми фасадами, столешницей из талькохлорита, черным фартуком, фартуком из каменной плиты, техникой из нержавеющей стали, островом, черной столешницей, фасадами с декоративным кантом и светлым паркетным полом - последний тренд
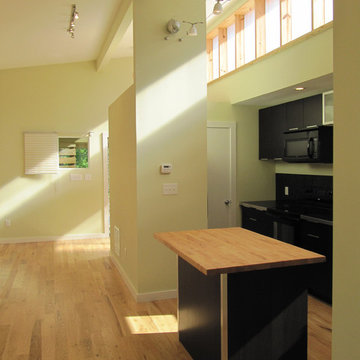
This affordable housing project marries good modern design with sustainability for less that $100/SF. The home was Earthcraft Certified under Southface Energy Institutes Green Building Program.
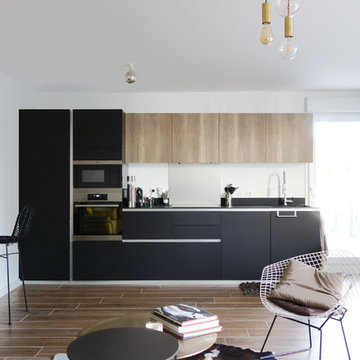
Источник вдохновения для домашнего уюта: прямая кухня в современном стиле с черными фасадами, черным фартуком, черной техникой и коричневым полом
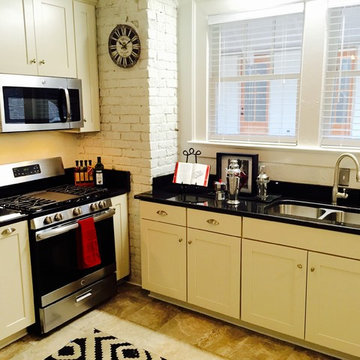
Свежая идея для дизайна: маленькая отдельная, п-образная кухня в стиле неоклассика (современная классика) с врезной мойкой, фасадами в стиле шейкер, белыми фасадами, гранитной столешницей, черным фартуком, техникой из нержавеющей стали и полом из известняка без острова для на участке и в саду - отличное фото интерьера
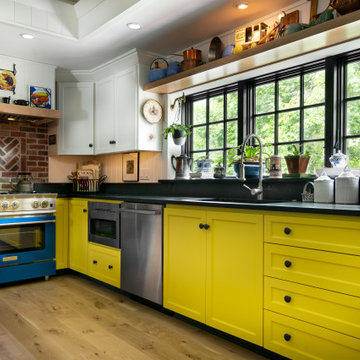
Свежая идея для дизайна: угловая кухня-гостиная среднего размера в стиле неоклассика (современная классика) с врезной мойкой, фасадами в стиле шейкер, желтыми фасадами, столешницей из талькохлорита, черным фартуком, фартуком из дерева, цветной техникой, светлым паркетным полом, коричневым полом, черной столешницей и многоуровневым потолком без острова - отличное фото интерьера
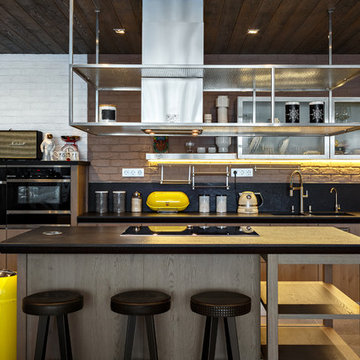
Maxim Kanakin
Идея дизайна: прямая кухня-гостиная в стиле лофт с плоскими фасадами, черным фартуком, черной техникой, островом, серым полом, двойной мойкой и фасадами цвета дерева среднего тона
Идея дизайна: прямая кухня-гостиная в стиле лофт с плоскими фасадами, черным фартуком, черной техникой, островом, серым полом, двойной мойкой и фасадами цвета дерева среднего тона
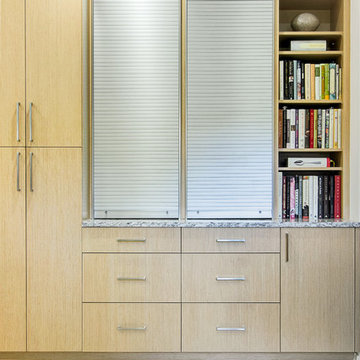
Mid-century modern kitchen and butler's pantry by Kitchen Design Concepts in Dallas, TX.
This kitchen features Ultra Craft Rift Cut Oak (vertical) with a Natural finish in the Slab door style, Rehau Metal Tambour, Pratt & Larsen 3x8 "Metallic C602" tile backsplash in a straight lay, 3cm Cambria Bellingham countertops, Daltile Exquisite Ivory 12x24 porcelain floor tiles layed in a brick pattern, Blanco sinks, and appliances from Dacor including a 54" wall hood and 36" gas cooktop.
Photo Credit: Unique Exposure Photography
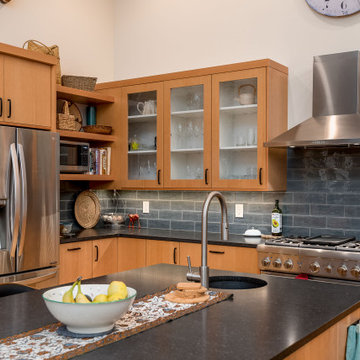
Custom IKEA Kitchem Remodel by John Webb Construction using Dendra Doors Modern Slab Profile in VG Doug Fir veneer finish.
Пример оригинального дизайна: кухня среднего размера в стиле модернизм с врезной мойкой, плоскими фасадами, светлыми деревянными фасадами, островом, обеденным столом, черным фартуком, фартуком из керамической плитки, техникой из нержавеющей стали, черной столешницей и сводчатым потолком
Пример оригинального дизайна: кухня среднего размера в стиле модернизм с врезной мойкой, плоскими фасадами, светлыми деревянными фасадами, островом, обеденным столом, черным фартуком, фартуком из керамической плитки, техникой из нержавеющей стали, черной столешницей и сводчатым потолком
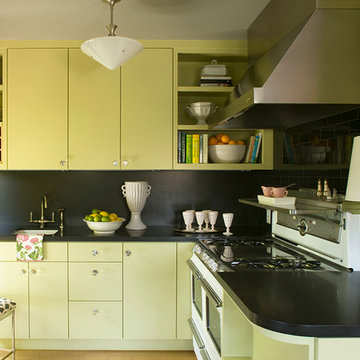
На фото: угловая кухня среднего размера в стиле ретро с плоскими фасадами, зелеными фасадами, столешницей из кварцевого агломерата, черным фартуком, фартуком из каменной плиты и белой техникой без острова
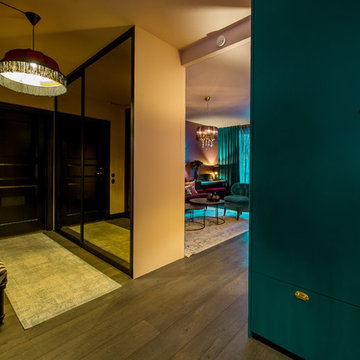
На фото: прямая кухня-гостиная среднего размера в стиле фьюжн с двойной мойкой, фасадами с выступающей филенкой, зелеными фасадами, столешницей из ламината, черным фартуком, фартуком из керамической плитки, техникой из нержавеющей стали, паркетным полом среднего тона, коричневым полом и черной столешницей без острова
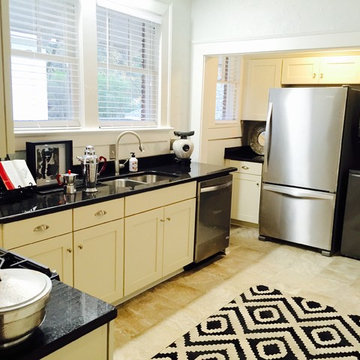
На фото: маленькая отдельная, п-образная кухня в стиле неоклассика (современная классика) с врезной мойкой, фасадами в стиле шейкер, белыми фасадами, гранитной столешницей, черным фартуком, техникой из нержавеющей стали и полом из известняка без острова для на участке и в саду
Желтая кухня с черным фартуком – фото дизайна интерьера
1