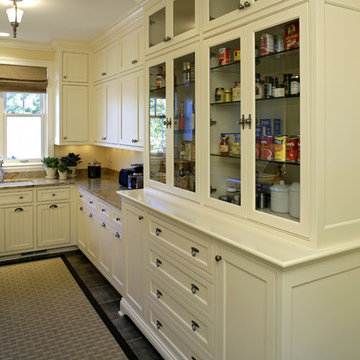Желтая кухня – фото дизайна интерьера
Сортировать:
Бюджет
Сортировать:Популярное за сегодня
101 - 120 из 19 063 фото

Contemporary open plan kitchen space with island, bespoke kitchen designed by the My-Studio team.
Идея дизайна: большая параллельная кухня-гостиная в современном стиле с плоскими фасадами, белыми фасадами, мраморной столешницей, островом, белой столешницей, монолитной мойкой, белым фартуком, фартуком из плитки кабанчик, техникой из нержавеющей стали, паркетным полом среднего тона и коричневым полом
Идея дизайна: большая параллельная кухня-гостиная в современном стиле с плоскими фасадами, белыми фасадами, мраморной столешницей, островом, белой столешницей, монолитной мойкой, белым фартуком, фартуком из плитки кабанчик, техникой из нержавеющей стали, паркетным полом среднего тона и коричневым полом

The kitchen in this remodeled 1960s house is colour-blocked against a blue panelled wall which hides a pantry. White quartz worktop bounces dayight around the kitchen. Geometric splash back adds interest. The tiles are encaustic tiles handmade in Spain. The U-shape of this kitchen creates a "peninsula" which is used daily for preparing food but also doubles as a breakfast bar.
Photo: Frederik Rissom
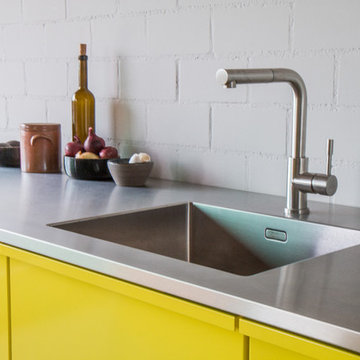
eingeschweißte Spüle, nahtlos in Edelstahl Arbeitsplatte, Armatur von Villeroy & Boch Steelshower, mit Schlauchbrause
Fotograf Jan Kulke
Источник вдохновения для домашнего уюта: прямая кухня в современном стиле с обеденным столом, одинарной мойкой, плоскими фасадами, желтыми фасадами, столешницей из нержавеющей стали, белым фартуком, техникой из нержавеющей стали, бетонным полом и островом
Источник вдохновения для домашнего уюта: прямая кухня в современном стиле с обеденным столом, одинарной мойкой, плоскими фасадами, желтыми фасадами, столешницей из нержавеющей стали, белым фартуком, техникой из нержавеющей стали, бетонным полом и островом
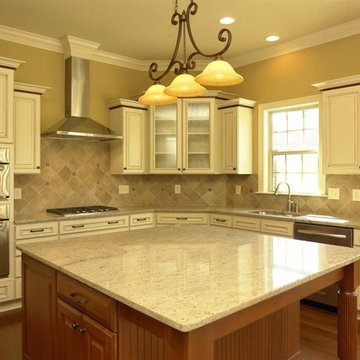
Astoria Gold kitchen countertops are highly durable granite from India, generally having a deep cream background with some darker veins of chocolates and grays. The natural colors lend themselves perfectly to the two-toned cabinets.
Fabricated and Installed by Cary Granite
http://carygranite.com/
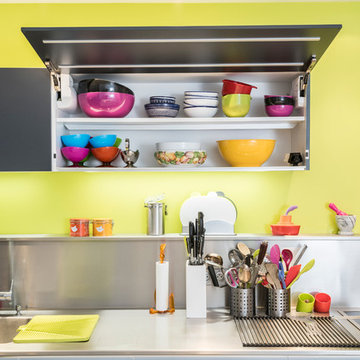
Stanislas Ledoux © 2015 Houzz
Пример оригинального дизайна: кухня в современном стиле
Пример оригинального дизайна: кухня в современном стиле
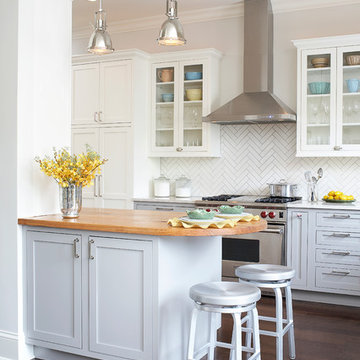
Adam Jablonski
Идея дизайна: кухня в классическом стиле с белыми фасадами, деревянной столешницей, белым фартуком и фасадами в стиле шейкер
Идея дизайна: кухня в классическом стиле с белыми фасадами, деревянной столешницей, белым фартуком и фасадами в стиле шейкер
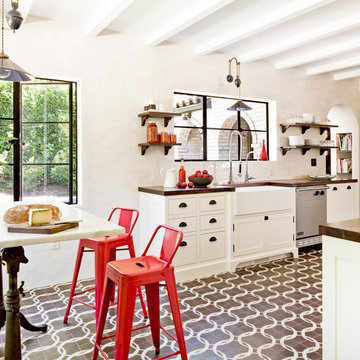
The clients wanted to open the space up, while retaining the ability to eat in the kitchen, and give it a fresh feeling more in keeping with the architecture of the house. Photo by Lincoln Barbour.
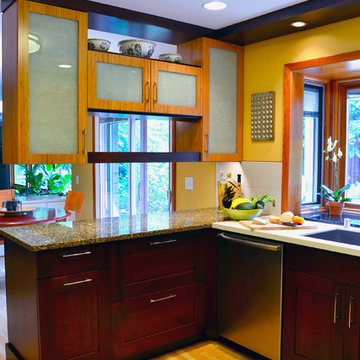
The functionality of this work space was something the homeowners did not want to change with their remodel. They wanted an updated, clean look with more storage, while keeping their work flow the same. Their designer, Dondi, worked closely with them to achieve the desired feel for the space. The desk and soffits were removed to add more storage. The cabinets above the peninsula, looking into the dining room, were replaced with a combination of decorative shelves and glass cabinets for display purposes.
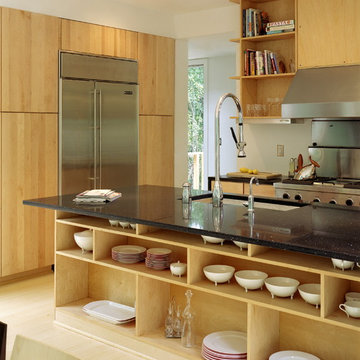
The winning entry of the Dwell Home Design Invitational is situated on a hilly site in North Carolina among seven wooded acres. The home takes full advantage of it’s natural surroundings: bringing in the woodland views and natural light through plentiful windows, generously sized decks off the front and rear facades, and a roof deck with an outdoor fireplace. With 2,400 sf divided among five prefabricated modules, the home offers compact and efficient quarters made up of large open living spaces and cozy private enclaves.
To meet the necessity of creating a livable floor plan and a well-orchestrated flow of space, the ground floor is an open plan module containing a living room, dining area, and a kitchen that can be entirely open to the outside or enclosed by a curtain. Sensitive to the clients’ desire for more defined communal/private spaces, the private spaces are more compartmentalized making up the second floor of the home. The master bedroom at one end of the volume looks out onto a grove of trees, and two bathrooms and a guest/office run along the same axis.
The design of the home responds specifically to the location and immediate surroundings in terms of solar orientation and footprint, therefore maximizing the microclimate. The construction process also leveraged the efficiency of wood-frame modulars, where approximately 80% of the house was built in a factory. By utilizing the opportunities available for off-site construction, the time required of crews on-site was significantly diminished, minimizing the environmental impact on the local ecosystem, the waste that is typically deposited on or near the site, and the transport of crews and materials.
The Dwell Home has become a precedent in demonstrating the superiority of prefabricated building technology over site-built homes in terms of environmental factors, quality and efficiency of building, and the cost and speed of construction and design.
Architects: Joseph Tanney, Robert Luntz
Project Architect: Michael MacDonald
Project Team: Shawn Brown, Craig Kim, Jeff Straesser, Jerome Engelking, Catarina Ferreira
Manufacturer: Carolina Building Solutions
Contractor: Mount Vernon Homes
Photographer: © Jerry Markatos, © Roger Davies, © Wes Milholen
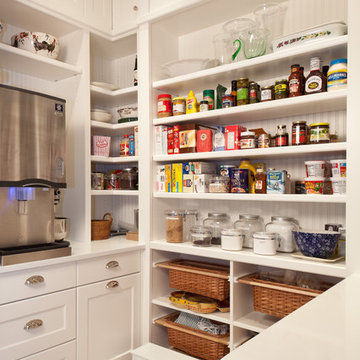
Photo by: Lori Hamilton
На фото: кухня в классическом стиле с открытыми фасадами, белыми фасадами и кладовкой
На фото: кухня в классическом стиле с открытыми фасадами, белыми фасадами и кладовкой
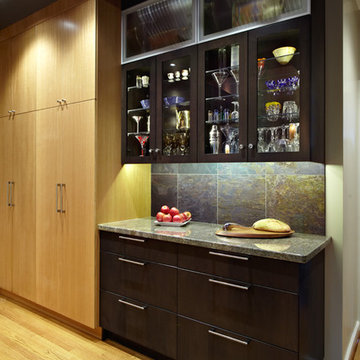
A warm contemporary "Bistro" inspired kitchen. A mix of figured Anigre & Slate stained cabinetry with total LED lighting. All the bells & whistles! Photography by Fred Donham, Photographer Link

Стильный дизайн: маленькая отдельная, п-образная кухня в стиле кантри с одинарной мойкой, фасадами с декоративным кантом, белыми фасадами, зеленым фартуком, техникой из нержавеющей стали, полом из линолеума, фартуком из плитки кабанчик и столешницей из переработанного стекла без острова для на участке и в саду - последний тренд
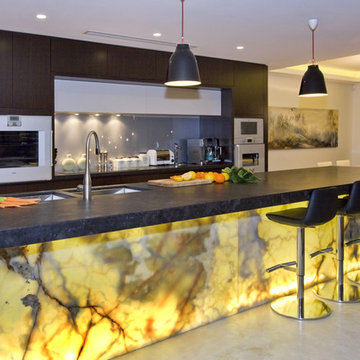
Modern kitchen with stunning Oynx bar-back
Идея дизайна: кухня в современном стиле с плоскими фасадами, темными деревянными фасадами, серым фартуком, белой техникой и барной стойкой
Идея дизайна: кухня в современном стиле с плоскими фасадами, темными деревянными фасадами, серым фартуком, белой техникой и барной стойкой
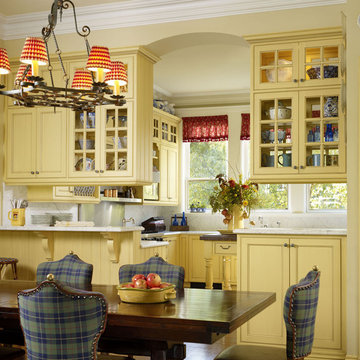
Photography: César Rubio
На фото: кухня с обеденным столом, фасадами с декоративным кантом, желтыми фасадами, белым фартуком, фартуком из каменной плиты, мраморной столешницей и техникой из нержавеющей стали в частном доме с
На фото: кухня с обеденным столом, фасадами с декоративным кантом, желтыми фасадами, белым фартуком, фартуком из каменной плиты, мраморной столешницей и техникой из нержавеющей стали в частном доме с
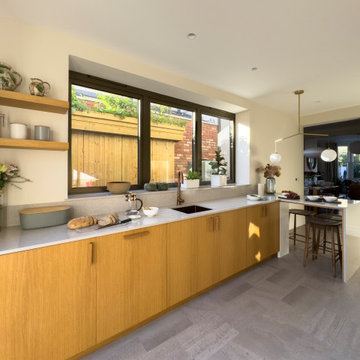
The kitchen was redesigned to include new large windows and integrated sink and appliances. The compact breakfast bar flows seamlessly from the countertop.

Свежая идея для дизайна: угловая кухня среднего размера в стиле неоклассика (современная классика) с с полувстраиваемой мойкой (с передним бортиком), фасадами в стиле шейкер, белыми фасадами, столешницей из кварцевого агломерата, белым фартуком, фартуком из керамогранитной плитки, белой техникой, светлым паркетным полом, островом, серым полом и серой столешницей - отличное фото интерьера

На фото: п-образная кухня среднего размера в стиле неоклассика (современная классика) с обеденным столом, с полувстраиваемой мойкой (с передним бортиком), плоскими фасадами, зелеными фасадами, деревянной столешницей, зеленым фартуком, фартуком из стеклянной плитки, техникой из нержавеющей стали, паркетным полом среднего тона, островом, серым полом, коричневой столешницей и балками на потолке с

Пример оригинального дизайна: прямая кухня в современном стиле с обеденным столом, плоскими фасадами, белыми фасадами, белым фартуком, фартуком из плитки кабанчик, черной техникой, паркетным полом среднего тона, коричневым полом, черной столешницей и обоями на стенах без острова
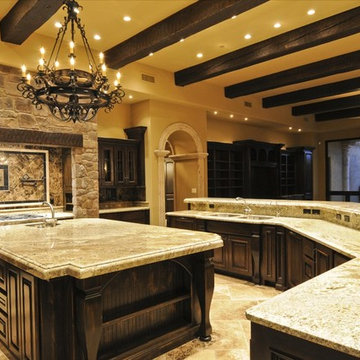
Свежая идея для дизайна: большая параллельная кухня в классическом стиле с обеденным столом, врезной мойкой, фасадами с выступающей филенкой, темными деревянными фасадами, гранитной столешницей, бежевым фартуком, фартуком из плитки мозаики, техникой из нержавеющей стали, полом из керамической плитки, двумя и более островами и бежевым полом - отличное фото интерьера
Желтая кухня – фото дизайна интерьера
6
