Желтая гостиная – фото дизайна интерьера с высоким бюджетом
Сортировать:
Бюджет
Сортировать:Популярное за сегодня
1 - 20 из 958 фото

This elegant expression of a modern Colorado style home combines a rustic regional exterior with a refined contemporary interior. The client's private art collection is embraced by a combination of modern steel trusses, stonework and traditional timber beams. Generous expanses of glass allow for view corridors of the mountains to the west, open space wetlands towards the south and the adjacent horse pasture on the east.
Builder: Cadre General Contractors
http://www.cadregc.com
Interior Design: Comstock Design
http://comstockdesign.com
Photograph: Ron Ruscio Photography
http://ronrusciophotography.com/

Свежая идея для дизайна: гостиная комната среднего размера в стиле рустика с серыми стенами, темным паркетным полом и серым полом без камина - отличное фото интерьера

This large classic family room was thoroughly redesigned into an inviting and cozy environment replete with carefully-appointed artisanal touches from floor to ceiling. Master millwork and an artful blending of color and texture frame a vision for the creation of a timeless sense of warmth within an elegant setting. To achieve this, we added a wall of paneling in green strie and a new waxed pine mantel. A central brass chandelier was positioned both to please the eye and to reign in the scale of this large space. A gilt-finished, crystal-edged mirror over the fireplace, and brown crocodile embossed leather wing chairs blissfully comingle in this enduring design that culminates with a lacquered coral sideboard that cannot but sound a joyful note of surprise, marking this room as unwaveringly unique.Peter Rymwid

Builder: Ellen Grasso and Sons LLC
Свежая идея для дизайна: большая парадная, открытая гостиная комната:: освещение в стиле неоклассика (современная классика) с бежевыми стенами, темным паркетным полом, стандартным камином, фасадом камина из камня, телевизором на стене и коричневым полом - отличное фото интерьера
Свежая идея для дизайна: большая парадная, открытая гостиная комната:: освещение в стиле неоклассика (современная классика) с бежевыми стенами, темным паркетным полом, стандартным камином, фасадом камина из камня, телевизором на стене и коричневым полом - отличное фото интерьера
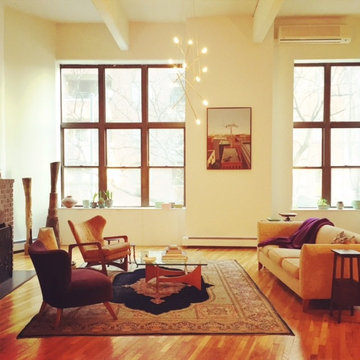
Emily Higgins
Идея дизайна: двухуровневая гостиная комната среднего размера в стиле фьюжн с паркетным полом среднего тона, стандартным камином и фасадом камина из кирпича
Идея дизайна: двухуровневая гостиная комната среднего размера в стиле фьюжн с паркетным полом среднего тона, стандартным камином и фасадом камина из кирпича

Salón a doble altura con chimenea y salida al exterior. Gran protagonismo de los tonos madera y el blanco, con una luminosidad espectacular.
Источник вдохновения для домашнего уюта: открытая гостиная комната среднего размера, в белых тонах с отделкой деревом в средиземноморском стиле с белыми стенами, паркетным полом среднего тона, горизонтальным камином, фасадом камина из штукатурки, коричневым полом и ковром на полу без телевизора
Источник вдохновения для домашнего уюта: открытая гостиная комната среднего размера, в белых тонах с отделкой деревом в средиземноморском стиле с белыми стенами, паркетным полом среднего тона, горизонтальным камином, фасадом камина из штукатурки, коричневым полом и ковром на полу без телевизора

Peter Rymwid
Свежая идея для дизайна: парадная, изолированная гостиная комната среднего размера в стиле фьюжн с желтыми стенами, светлым паркетным полом, стандартным камином и фасадом камина из камня без телевизора - отличное фото интерьера
Свежая идея для дизайна: парадная, изолированная гостиная комната среднего размера в стиле фьюжн с желтыми стенами, светлым паркетным полом, стандартным камином и фасадом камина из камня без телевизора - отличное фото интерьера
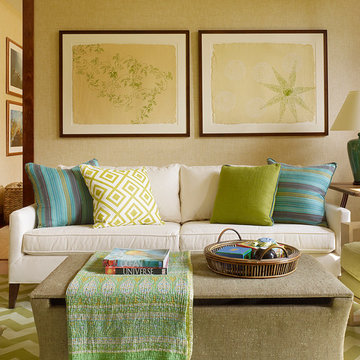
Matthew Millman Photography
Источник вдохновения для домашнего уюта: изолированная гостиная комната среднего размера в морском стиле с бежевыми стенами и паркетным полом среднего тона
Источник вдохновения для домашнего уюта: изолированная гостиная комната среднего размера в морском стиле с бежевыми стенами и паркетным полом среднего тона

Living Room looking across exterior terrace to swimming pool.
На фото: большая гостиная комната в современном стиле с белыми стенами, фасадом камина из металла, отдельно стоящим телевизором, бежевым полом, светлым паркетным полом и горизонтальным камином с
На фото: большая гостиная комната в современном стиле с белыми стенами, фасадом камина из металла, отдельно стоящим телевизором, бежевым полом, светлым паркетным полом и горизонтальным камином с

This inviting living space features a neutral color palette that allows for future flexibility in choosing accent pieces.
Shutter Avenue Photography
Идея дизайна: парадная гостиная комната среднего размера в средиземноморском стиле с желтыми стенами, стандартным камином, фасадом камина из камня и бежевым полом без телевизора
Идея дизайна: парадная гостиная комната среднего размера в средиземноморском стиле с желтыми стенами, стандартным камином, фасадом камина из камня и бежевым полом без телевизора

For more info on this home such as prices, floor plan, go to www.goldeneagleloghomes.com
Пример оригинального дизайна: большая двухуровневая гостиная комната в стиле рустика с коричневыми стенами, паркетным полом среднего тона, стандартным камином, фасадом камина из камня и коричневым полом без телевизора
Пример оригинального дизайна: большая двухуровневая гостиная комната в стиле рустика с коричневыми стенами, паркетным полом среднего тона, стандартным камином, фасадом камина из камня и коричневым полом без телевизора

This bow window was treated with individual energy efficient Hunter Douglas cordless Architella cellular shades. Framing the window are stationary side panels with a shaped 'eyebrow' cornice topping the window.
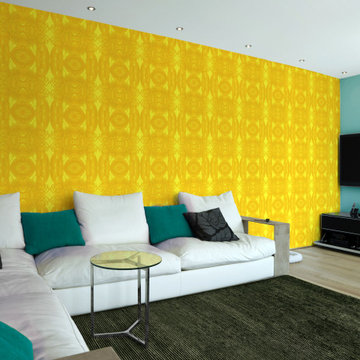
Стильный дизайн: парадная, изолированная гостиная комната среднего размера в современном стиле с светлым паркетным полом, телевизором на стене, коричневым полом и обоями на стенах без камина - последний тренд
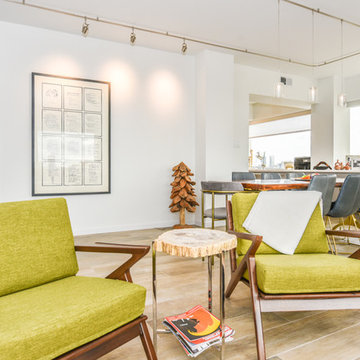
Houston Interior Designer Lisha Maxey took this Museum District condo from the dated, mirrored walls of the 1980s to Mid Century Modern with a gallery look featuring the client’s art collection.
The place was covered with glued-down, floor-to-ceiling mirrors,” says Lisha Maxey, senior designer for Homescapes of Houston and principal at LGH Design Services in Houston. “When we took them off the walls, the walls came apart. We ended up taking them down to the studs."
The makeover took six months to complete, primarily because of strict condo association rules that only gave the Houston interior designers very limited access to the elevator – through which all materials and team members had to go.
“Monday through Friday, we could only be noisy from 10 a.m. to 2 p.m., and if we had to do something extra loud, like sawing or drilling, we had to schedule it with the management and they had to communicate that to the condo owners. So it was just a lot of coordination. But a lot of Inner City Loopers live in these kinds of buildings, so we’re used to handling that kind of thing.”
The client, a child psychiatrist in her 60s, recently moved to Houston from northeast Texas to be with friends. After being widowed three years ago, she decided it was time to let go of the traditionally styled estate that wasn’t really her style anyway. An avid diver who has traveled around the world to pursue her passion, she has amassed a large collection of art from her travels. Downsizing to 1,600 feet and wanting to go more contemporary, she wanted the display – and the look – more streamlined.
“She wanted clean lines and muted colors, with the main focus being her artwork,” says Maxey. “So we made the space a palette for that.”
Enter the white, gallery-grade paint she chose for the walls: “It’s halfway between satin and flat,” explains Maxey. “It’s not glossy and it’s not chalky – just very smooth and clean."
Adding to the gallery theme is the satin nickel track lighting with lamps aimed to highlight pieces of art. “This lighting has no wires,” notes Maxey. “It’s powered by a positive and negative conduit.”
The new flooring throughout is a blended-grey porcelain tile that looks like wood planks. “It’s gorgeous, natural-looking and combines all the beauty of wood with the durability of tile,” says Maxey. “We used it throughout the condo to unify the space.”
After Maxey started looking at the client’s bright, vibrant, colorful artwork, she felt the palette couldn’t stay as muted anymore. Hence the Mid Century Modern orange leather sofas from West Elm and bright green chairs from Joybird, plus the throw pillows in different textures, patterns and shades of gold, orange and green.
The concave lines of the Danish-inspired chairs, she notes, help them look beautiful from all the way around – a key to designing spaces for loft living.
“The table in the living room is very interesting,” notes Maxey. “It was handmade for the client in 1974 and has a signature on it from the artist. She was adamant about including the piece, which has all these hand-painted black-and-white art tiles on the top. I took one look at it and said ‘It’s not really going to go.’”
However, after cutting 6 inches off the bottom and making it look a little distressed, the table ended up being the perfect complement to the sofas.
The dining room table – from Design Within Reach – is a solid piece of mahogany, the chair upholstery a mix of grey velvet and leather and the legs a shiny brass. “The side chairs are leather and the end ones are velvet,” says Maxey. “It’s a nice textural mix that lends depth and texture.”The galley kitchen, meanwhile, has been lightened and brightened, with new, white contemporary cabinetry, quartz countertops mimicking the look of Carrara marble, stainless steel appliances and a velvet green bench seat for a punch of color.The two bathrooms have been updated with contemporary white vanities and vessel sinks and the master bath now features a walk-in shower tiled in Dolomite white marble (the floor is Bianco Carrara marble mosaic, done in a herringbone pattern).In the master bedroom, Homescapes of Houston knocked down a wall between two smaller closets with swing doors to make one large walk-in closet with pocket doors. The closet in the guest bedroom also came out 13 more inches.The client’s artwork throughout personalizes the space and tells the story of a life. There’s a huge bowl of shells from the client’s diving adventures, framed art from her child psychiatry patients and a 16th century wood carving from a monastery that’s been in her family forever.
“Her collection is quite impressive,” says Maxey. “There’s even a framed piece of autographed songs written by John Lennon.” (You can see this black-framed piece of art on the wall in the photo above of two green chairs).
“We’re extremely happy with how the project turned out, and so is the client,” says Maxey. “No expense was spared for her. It was a labor of love and we were excited to do it.”
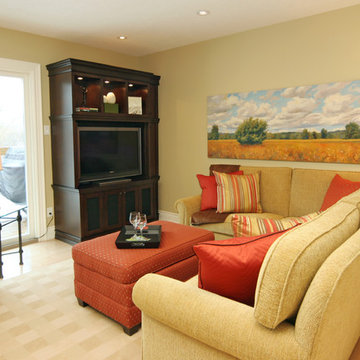
Family room with built in media storage and a super comfortable sectional for enjoying the game.
This project is 5+ years old. Most items shown are custom (eg. millwork, upholstered furniture, drapery). Most goods are no longer available. Benjamin Moore paint.

Источник вдохновения для домашнего уюта: парадная, открытая гостиная комната среднего размера в стиле модернизм с желтыми стенами, полом из керамогранита, стандартным камином, фасадом камина из бетона и коричневым полом без телевизора
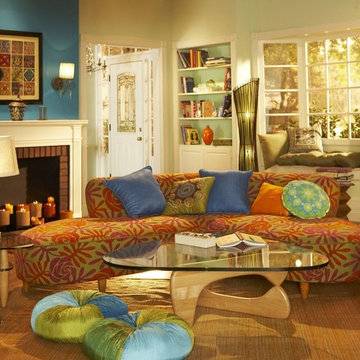
A hip, friendly and inviting Living Room Design. Using numerous vendors to create the look, including, Pier One Imports, Target, Dunn Edwards Paint, Lamps Plus and many more.
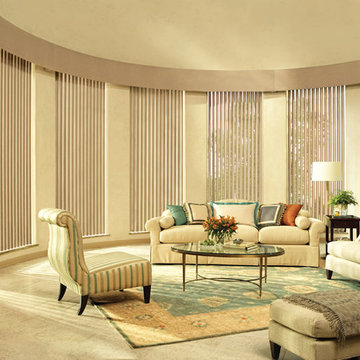
Пример оригинального дизайна: большая парадная, открытая гостиная комната в классическом стиле с бежевыми стенами, полом из травертина, стандартным камином, фасадом камина из камня и бежевым полом без телевизора
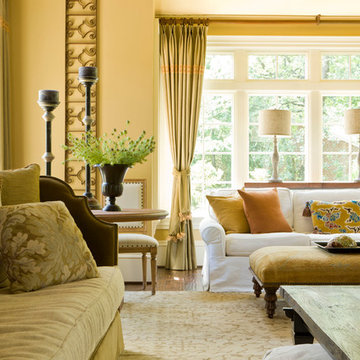
Photographer: Gordon Beall
Builder: Tom Offutt, TJO Company
Architect: Richard Foster
Идея дизайна: большая парадная, изолированная гостиная комната в средиземноморском стиле с бежевыми стенами, темным паркетным полом и коричневым полом без камина, телевизора
Идея дизайна: большая парадная, изолированная гостиная комната в средиземноморском стиле с бежевыми стенами, темным паркетным полом и коричневым полом без камина, телевизора

Built-in cabinetry in this living room provides storage and display options on either side of the granite clad fireplace.
Photo: Jean Bai / Konstrukt Photo
Желтая гостиная – фото дизайна интерьера с высоким бюджетом
1

