Зеленый санузел с унитазом-моноблоком – фото дизайна интерьера
Сортировать:
Бюджет
Сортировать:Популярное за сегодня
1 - 20 из 2 744 фото
1 из 3

The detailed plans for this bathroom can be purchased here: https://www.changeyourbathroom.com/shop/sensational-spa-bathroom-plans/
Contemporary bathroom with mosaic marble on the floors, porcelain on the walls, no pulls on the vanity, mirrors with built in lighting, black counter top, complete rearranging of this floor plan.

Свежая идея для дизайна: большая ванная комната в современном стиле с унитазом-моноблоком, белой плиткой, врезной раковиной, коричневыми фасадами, угловым душем, мраморной плиткой, белыми стенами, душевой кабиной, белым полом, столешницей из искусственного камня, белой столешницей и плоскими фасадами - отличное фото интерьера

Свежая идея для дизайна: большая детская ванная комната в морском стиле с плоскими фасадами, фасадами цвета дерева среднего тона, отдельно стоящей ванной, душевой комнатой, унитазом-моноблоком, зеленой плиткой, керамической плиткой, зелеными стенами, полом из керамогранита, монолитной раковиной, столешницей из искусственного камня, белым полом, открытым душем, белой столешницей, сиденьем для душа, тумбой под две раковины, подвесной тумбой и обоями на стенах - отличное фото интерьера

This is the kids bathroom and I wanted it to be playful. Adding geometry and pattern in the floor makes a bold fun statement. I used enhances subway tile with beautiful matte texture in two colors. I tiled the tub alcove dark blue with a full length niche for all the bath toys that accumulate. In the rest of the bathroom, I used white tiles. The custom Lacava vanity with a black open niche makes a strong statement here and jumps off against the white tiles.
I converted this bathroom from a shower to a tub to make it a kids bathroom. One of my favourite details here is the niche running the full length of the tub for the unlimited toys kids need to bring with them. The black schluter detail makes it more defined and draws the eye in. When they grow up, this bathroom stays cool enough for teenagers and always fun for guests.

A merge of modern lines with classic shapes and materials creates a refreshingly timeless appeal for these secondary bath remodels. All three baths showcasing different design elements with a continuity of warm woods, natural stone, and scaled lighting making them perfect for guest retreats.

Download our free ebook, Creating the Ideal Kitchen. DOWNLOAD NOW
This charming little attic bath was an infrequently used guest bath located on the 3rd floor right above the master bath that we were also remodeling. The beautiful original leaded glass windows open to a view of the park and small lake across the street. A vintage claw foot tub sat directly below the window. This is where the charm ended though as everything was sorely in need of updating. From the pieced-together wall cladding to the exposed electrical wiring and old galvanized plumbing, it was in definite need of a gut job. Plus the hardwood flooring leaked into the bathroom below which was priority one to fix. Once we gutted the space, we got to rebuilding the room. We wanted to keep the cottage-y charm, so we started with simple white herringbone marble tile on the floor and clad all the walls with soft white shiplap paneling. A new clawfoot tub/shower under the original window was added. Next, to allow for a larger vanity with more storage, we moved the toilet over and eliminated a mish mash of storage pieces. We discovered that with separate hot/cold supplies that were the only thing available for a claw foot tub with a shower kit, building codes require a pressure balance valve to prevent scalding, so we had to install a remote valve. We learn something new on every job! There is a view to the park across the street through the home’s original custom shuttered windows. Can’t you just smell the fresh air? We found a vintage dresser and had it lacquered in high gloss black and converted it into a vanity. The clawfoot tub was also painted black. Brass lighting, plumbing and hardware details add warmth to the room, which feels right at home in the attic of this traditional home. We love how the combination of traditional and charming come together in this sweet attic guest bath. Truly a room with a view!
Designed by: Susan Klimala, CKD, CBD
Photography by: Michael Kaskel
For more information on kitchen and bath design ideas go to: www.kitchenstudio-ge.com

Пример оригинального дизайна: главная ванная комната среднего размера в современном стиле с фасадами островного типа, фасадами цвета дерева среднего тона, отдельно стоящей ванной, душевой комнатой, унитазом-моноблоком, зеленой плиткой, удлиненной плиткой, зелеными стенами, полом из керамической плитки, настольной раковиной, столешницей из искусственного кварца, серым полом, открытым душем и белой столешницей

The Barefoot Bay Cottage is the first-holiday house to be designed and built for boutique accommodation business, Barefoot Escapes (www.barefootescapes.com.au). Working with many of The Designory’s favourite brands, it has been designed with an overriding luxe Australian coastal style synonymous with Sydney based team. The newly renovated three bedroom cottage is a north facing home which has been designed to capture the sun and the cooling summer breeze. Inside, the home is light-filled, open plan and imbues instant calm with a luxe palette of coastal and hinterland tones. The contemporary styling includes layering of earthy, tribal and natural textures throughout providing a sense of cohesiveness and instant tranquillity allowing guests to prioritise rest and rejuvenation.
Images captured by Jessie Prince

Architectural advisement, Interior Design, Custom Furniture Design & Art Curation by Chango & Co.
Photography by Sarah Elliott
See the feature in Domino Magazine

This bright blue tropical bathroom highlights the use of local glass tiles in a palm leaf pattern and natural tropical hardwoods. The freestanding vanity is custom made out of tropical Sapele wood, the mirror was custom made to match. The hardware and fixtures are brushed bronze. The floor tile is porcelain.
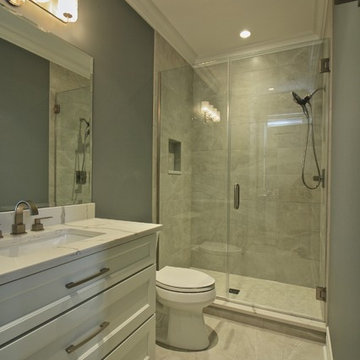
На фото: ванная комната среднего размера в стиле неоклассика (современная классика) с фасадами с утопленной филенкой, белыми фасадами, душем в нише, унитазом-моноблоком, серой плиткой, керамогранитной плиткой, серыми стенами, полом из керамогранита, душевой кабиной, врезной раковиной, столешницей из искусственного кварца, серым полом и душем с распашными дверями

They say the magic thing about home is that it feels good to leave and even better to come back and that is exactly what this family wanted to create when they purchased their Bondi home and prepared to renovate. Like Marilyn Monroe, this 1920’s Californian-style bungalow was born with the bone structure to be a great beauty. From the outset, it was important the design reflect their personal journey as individuals along with celebrating their journey as a family. Using a limited colour palette of white walls and black floors, a minimalist canvas was created to tell their story. Sentimental accents captured from holiday photographs, cherished books, artwork and various pieces collected over the years from their travels added the layers and dimension to the home. Architrave sides in the hallway and cutout reveals were painted in high-gloss black adding contrast and depth to the space. Bathroom renovations followed the black a white theme incorporating black marble with white vein accents and exotic greenery was used throughout the home – both inside and out, adding a lushness reminiscent of time spent in the tropics. Like this family, this home has grown with a 3rd stage now in production - watch this space for more...
Martine Payne & Deen Hameed
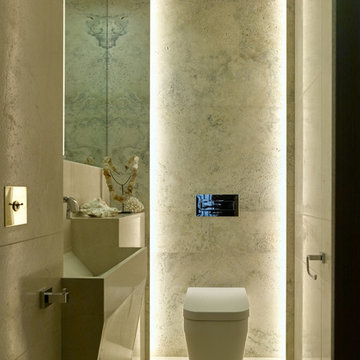
Architect Ekaterina Grigoreva, Designer Kate Hume, Elena Zinovieva
Photo Sergey Ananiev
Пример оригинального дизайна: туалет в современном стиле с монолитной раковиной, унитазом-моноблоком и белым полом
Пример оригинального дизайна: туалет в современном стиле с монолитной раковиной, унитазом-моноблоком и белым полом
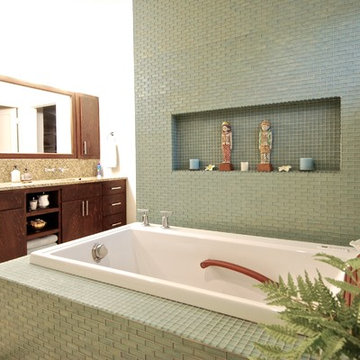
Masami Suga
Пример оригинального дизайна: главная ванная комната среднего размера в стиле ретро с плоскими фасадами, фасадами цвета дерева среднего тона, накладной ванной, открытым душем, унитазом-моноблоком, синей плиткой, стеклянной плиткой, белыми стенами, полом из керамической плитки, врезной раковиной и столешницей из гранита
Пример оригинального дизайна: главная ванная комната среднего размера в стиле ретро с плоскими фасадами, фасадами цвета дерева среднего тона, накладной ванной, открытым душем, унитазом-моноблоком, синей плиткой, стеклянной плиткой, белыми стенами, полом из керамической плитки, врезной раковиной и столешницей из гранита
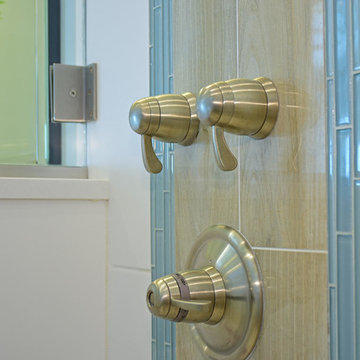
Photography by Tone Images. Home built by Gagne Construction. Finishes by Orange Moon Interiors.
Стильный дизайн: маленькая главная ванная комната в морском стиле с врезной раковиной, фасадами с утопленной филенкой, угловым душем, унитазом-моноблоком, белой плиткой, керамической плиткой, синими стенами, светлым паркетным полом и столешницей из кварцита для на участке и в саду - последний тренд
Стильный дизайн: маленькая главная ванная комната в морском стиле с врезной раковиной, фасадами с утопленной филенкой, угловым душем, унитазом-моноблоком, белой плиткой, керамической плиткой, синими стенами, светлым паркетным полом и столешницей из кварцита для на участке и в саду - последний тренд
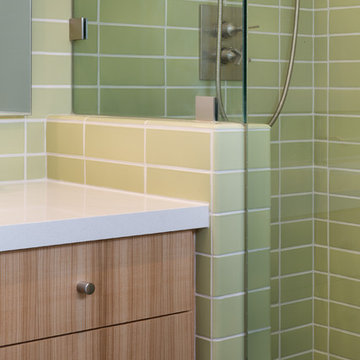
Olive ash veneer vanity cabinet floats above the grey tile floor, complementing a green tiled shower.
photography by adam rouse
Стильный дизайн: главная ванная комната среднего размера в стиле ретро с врезной раковиной, плоскими фасадами, светлыми деревянными фасадами, столешницей из искусственного камня, угловым душем, унитазом-моноблоком, зеленой плиткой, керамической плиткой, белыми стенами и полом из керамогранита - последний тренд
Стильный дизайн: главная ванная комната среднего размера в стиле ретро с врезной раковиной, плоскими фасадами, светлыми деревянными фасадами, столешницей из искусственного камня, угловым душем, унитазом-моноблоком, зеленой плиткой, керамической плиткой, белыми стенами и полом из керамогранита - последний тренд

Tyler Chartier
На фото: ванная комната среднего размера в современном стиле с открытыми фасадами, темными деревянными фасадами, открытым душем, унитазом-моноблоком, белыми стенами, полом из керамической плитки, душевой кабиной, настольной раковиной, зеленой плиткой, плиткой кабанчик, столешницей из ламината, коричневым полом и открытым душем с
На фото: ванная комната среднего размера в современном стиле с открытыми фасадами, темными деревянными фасадами, открытым душем, унитазом-моноблоком, белыми стенами, полом из керамической плитки, душевой кабиной, настольной раковиной, зеленой плиткой, плиткой кабанчик, столешницей из ламината, коричневым полом и открытым душем с
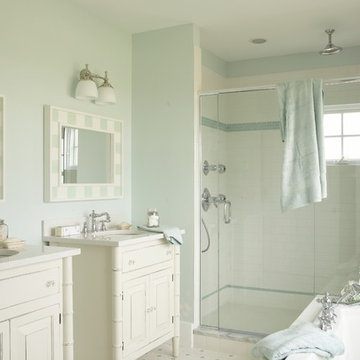
Tracey Rapisardi Design, 2008 Coastal Living Idea House Master Bathroom
Свежая идея для дизайна: ванная комната среднего размера в морском стиле с белой плиткой, душевой кабиной, столешницей из искусственного камня, открытым душем, унитазом-моноблоком, синими стенами, полом из мозаичной плитки, накладной раковиной, белым полом, открытым душем, фасадами островного типа, белыми фасадами, накладной ванной, плиткой кабанчик и белой столешницей - отличное фото интерьера
Свежая идея для дизайна: ванная комната среднего размера в морском стиле с белой плиткой, душевой кабиной, столешницей из искусственного камня, открытым душем, унитазом-моноблоком, синими стенами, полом из мозаичной плитки, накладной раковиной, белым полом, открытым душем, фасадами островного типа, белыми фасадами, накладной ванной, плиткой кабанчик и белой столешницей - отличное фото интерьера
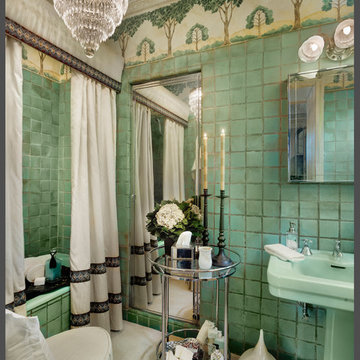
Gacek Design Group - The Priory Court Estate in Princeton - Master Suite: Photos by Halkin Mason Photography, LLC
Свежая идея для дизайна: большая главная ванная комната в классическом стиле с унитазом-моноблоком, зеленой плиткой, зелеными стенами, полом из мозаичной плитки и раковиной с пьедесталом - отличное фото интерьера
Свежая идея для дизайна: большая главная ванная комната в классическом стиле с унитазом-моноблоком, зеленой плиткой, зелеными стенами, полом из мозаичной плитки и раковиной с пьедесталом - отличное фото интерьера
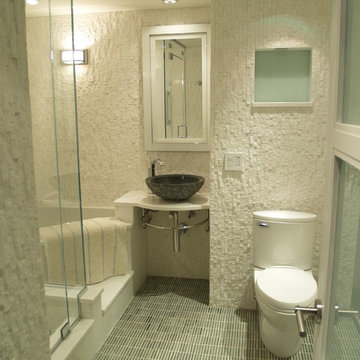
Edgewater condo complete gut and renovation
Свежая идея для дизайна: ванная комната среднего размера в стиле неоклассика (современная классика) с настольной раковиной, угловой ванной, угловым душем, унитазом-моноблоком, белыми стенами, полом из мозаичной плитки, душевой кабиной и столешницей из искусственного камня - отличное фото интерьера
Свежая идея для дизайна: ванная комната среднего размера в стиле неоклассика (современная классика) с настольной раковиной, угловой ванной, угловым душем, унитазом-моноблоком, белыми стенами, полом из мозаичной плитки, душевой кабиной и столешницей из искусственного камня - отличное фото интерьера
Зеленый санузел с унитазом-моноблоком – фото дизайна интерьера
1

