Зеленый санузел с фасадами островного типа – фото дизайна интерьера
Сортировать:
Бюджет
Сортировать:Популярное за сегодня
1 - 20 из 820 фото
1 из 3

Leave the concrete jungle behind as you step into the serene colors of nature brought together in this couples shower spa. Luxurious Gold fixtures play against deep green picket fence tile and cool marble veining to calm, inspire and refresh your senses at the end of the day.

Download our free ebook, Creating the Ideal Kitchen. DOWNLOAD NOW
This charming little attic bath was an infrequently used guest bath located on the 3rd floor right above the master bath that we were also remodeling. The beautiful original leaded glass windows open to a view of the park and small lake across the street. A vintage claw foot tub sat directly below the window. This is where the charm ended though as everything was sorely in need of updating. From the pieced-together wall cladding to the exposed electrical wiring and old galvanized plumbing, it was in definite need of a gut job. Plus the hardwood flooring leaked into the bathroom below which was priority one to fix. Once we gutted the space, we got to rebuilding the room. We wanted to keep the cottage-y charm, so we started with simple white herringbone marble tile on the floor and clad all the walls with soft white shiplap paneling. A new clawfoot tub/shower under the original window was added. Next, to allow for a larger vanity with more storage, we moved the toilet over and eliminated a mish mash of storage pieces. We discovered that with separate hot/cold supplies that were the only thing available for a claw foot tub with a shower kit, building codes require a pressure balance valve to prevent scalding, so we had to install a remote valve. We learn something new on every job! There is a view to the park across the street through the home’s original custom shuttered windows. Can’t you just smell the fresh air? We found a vintage dresser and had it lacquered in high gloss black and converted it into a vanity. The clawfoot tub was also painted black. Brass lighting, plumbing and hardware details add warmth to the room, which feels right at home in the attic of this traditional home. We love how the combination of traditional and charming come together in this sweet attic guest bath. Truly a room with a view!
Designed by: Susan Klimala, CKD, CBD
Photography by: Michael Kaskel
For more information on kitchen and bath design ideas go to: www.kitchenstudio-ge.com

Пример оригинального дизайна: главная ванная комната среднего размера в современном стиле с фасадами островного типа, фасадами цвета дерева среднего тона, отдельно стоящей ванной, душевой комнатой, унитазом-моноблоком, зеленой плиткой, удлиненной плиткой, зелеными стенами, полом из керамической плитки, настольной раковиной, столешницей из искусственного кварца, серым полом, открытым душем и белой столешницей

This was such a fun bathroom and client. Zia Tile is incredible
Свежая идея для дизайна: главная ванная комната среднего размера в стиле фьюжн с фасадами островного типа, фасадами цвета дерева среднего тона, зеленой плиткой, белыми стенами, полом из керамогранита, настольной раковиной, столешницей из кварцита, серым полом, белой столешницей и угловой ванной - отличное фото интерьера
Свежая идея для дизайна: главная ванная комната среднего размера в стиле фьюжн с фасадами островного типа, фасадами цвета дерева среднего тона, зеленой плиткой, белыми стенами, полом из керамогранита, настольной раковиной, столешницей из кварцита, серым полом, белой столешницей и угловой ванной - отличное фото интерьера

Architectural advisement, Interior Design, Custom Furniture Design & Art Curation by Chango & Co.
Photography by Sarah Elliott
See the feature in Domino Magazine

Bob Geifer Photography
Пример оригинального дизайна: маленькая детская ванная комната в стиле модернизм с фасадами островного типа, темными деревянными фасадами, ванной в нише, душем над ванной, раздельным унитазом, белой плиткой, стеклянной плиткой, серыми стенами и шторкой для ванной для на участке и в саду
Пример оригинального дизайна: маленькая детская ванная комната в стиле модернизм с фасадами островного типа, темными деревянными фасадами, ванной в нише, душем над ванной, раздельным унитазом, белой плиткой, стеклянной плиткой, серыми стенами и шторкой для ванной для на участке и в саду

Powder Room
Photo by Rob Karosis
Пример оригинального дизайна: туалет в классическом стиле с фасадами островного типа, раздельным унитазом, разноцветными стенами, врезной раковиной, серым полом, фасадами цвета дерева среднего тона, полом из сланца, мраморной столешницей и белой столешницей
Пример оригинального дизайна: туалет в классическом стиле с фасадами островного типа, раздельным унитазом, разноцветными стенами, врезной раковиной, серым полом, фасадами цвета дерева среднего тона, полом из сланца, мраморной столешницей и белой столешницей

Guest Bath and Powder Room. Vintage dresser from the client's family re-purposed as the vanity with a modern marble sink.
photo: David Duncan Livingston
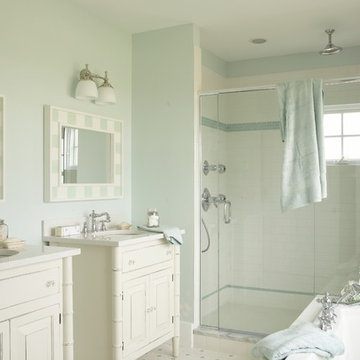
Tracey Rapisardi Design, 2008 Coastal Living Idea House Master Bathroom
Свежая идея для дизайна: ванная комната среднего размера в морском стиле с белой плиткой, душевой кабиной, столешницей из искусственного камня, открытым душем, унитазом-моноблоком, синими стенами, полом из мозаичной плитки, накладной раковиной, белым полом, открытым душем, фасадами островного типа, белыми фасадами, накладной ванной, плиткой кабанчик и белой столешницей - отличное фото интерьера
Свежая идея для дизайна: ванная комната среднего размера в морском стиле с белой плиткой, душевой кабиной, столешницей из искусственного камня, открытым душем, унитазом-моноблоком, синими стенами, полом из мозаичной плитки, накладной раковиной, белым полом, открытым душем, фасадами островного типа, белыми фасадами, накладной ванной, плиткой кабанчик и белой столешницей - отличное фото интерьера

When the house was purchased, someone had lowered the ceiling with gyp board. We re-designed it with a coffer that looked original to the house. The antique stand for the vessel sink was sourced from an antique store in Berkeley CA. The flooring was replaced with traditional 1" hex tile.

Midcentury Modern inspired new build home. Color, texture, pattern, interesting roof lines, wood, light!
Идея дизайна: туалет среднего размера в стиле ретро с фасадами островного типа, коричневыми фасадами, унитазом-моноблоком, зеленой плиткой, керамической плиткой, разноцветными стенами, светлым паркетным полом, настольной раковиной, столешницей из дерева, коричневым полом, коричневой столешницей, напольной тумбой, сводчатым потолком и обоями на стенах
Идея дизайна: туалет среднего размера в стиле ретро с фасадами островного типа, коричневыми фасадами, унитазом-моноблоком, зеленой плиткой, керамической плиткой, разноцветными стенами, светлым паркетным полом, настольной раковиной, столешницей из дерева, коричневым полом, коричневой столешницей, напольной тумбой, сводчатым потолком и обоями на стенах
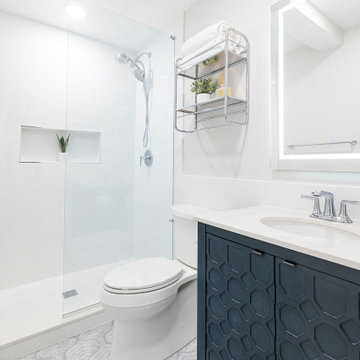
Contemporary bathroom remodel with subway wall tiles, penny shower floor, patterned blue porcelain tiles, free standing dark blue vanity with white quartz top, kohler fixtures and lighted medicine cabinet.
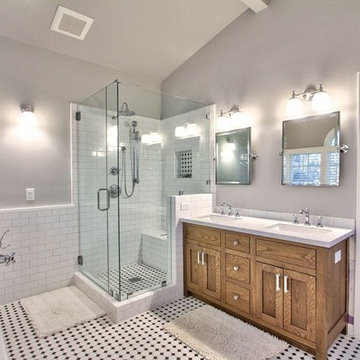
Пример оригинального дизайна: главная ванная комната среднего размера в стиле неоклассика (современная классика) с фасадами островного типа, синими фасадами, отдельно стоящей ванной, угловым душем, белой плиткой, серыми стенами, подвесной раковиной, разноцветным полом, душем с распашными дверями и белой столешницей
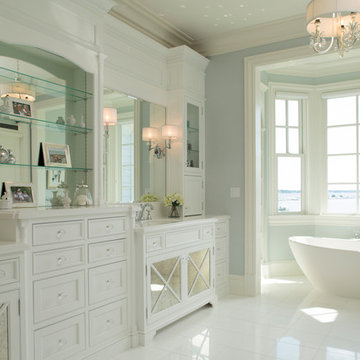
Master bathroom with freestanding tub and custom cabinetry
Источник вдохновения для домашнего уюта: огромная главная ванная комната в классическом стиле с фасадами островного типа, белыми фасадами, отдельно стоящей ванной, белой плиткой, синими стенами и столешницей из гранита
Источник вдохновения для домашнего уюта: огромная главная ванная комната в классическом стиле с фасадами островного типа, белыми фасадами, отдельно стоящей ванной, белой плиткой, синими стенами и столешницей из гранита

Photographer: Diane Anton Photography
This typically small guest bathroom was turned into an elegant French get away space. Pale green diamond tiles with white dots set the color scheme. The floor is white marble while the base and cornice are the green tiles. The hammered metal sink with exposed pipes keeps the space open giving a much larger appearance.
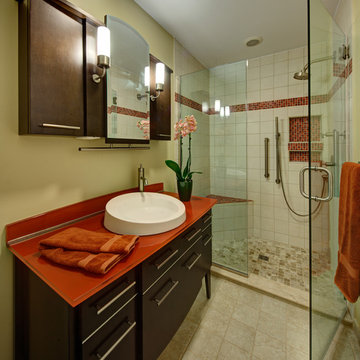
Wing Wong
This small bathroom was renovated using some aging in place design. We added a bench, a second handheld shower next to the bench, and used a raised height toilet. I wanted the shower to be curbless, but to keep the costs down (avoiding redoing the pitch in the floor) we had a minimum curb.
The doors were widened to 36" in case my client needs to use a wheelchair.
The frameless shower and beige tile and walls opened up the bathroom. The reddish orange glass vanity and upper cabinet is modern looking but full of functional storage solutions. the red/orange accent tile pulled the glass top color into the shower.
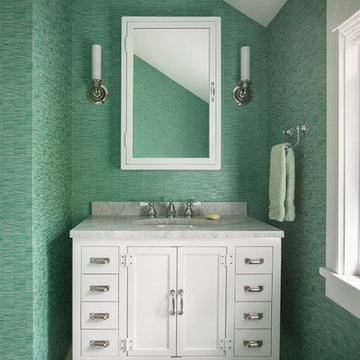
Trent Bell Photography
Пример оригинального дизайна: туалет в морском стиле с фасадами островного типа, белыми фасадами, зелеными стенами, врезной раковиной, серым полом и серой столешницей
Пример оригинального дизайна: туалет в морском стиле с фасадами островного типа, белыми фасадами, зелеными стенами, врезной раковиной, серым полом и серой столешницей
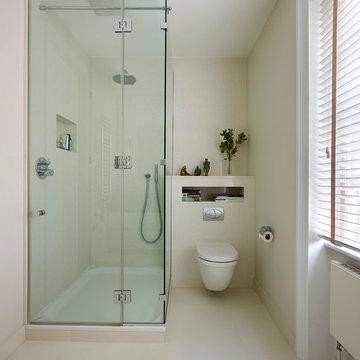
TylerMandic Ltd
Свежая идея для дизайна: маленькая главная ванная комната в викторианском стиле с фасадами островного типа, белыми фасадами, угловым душем, инсталляцией, белой плиткой, керамогранитной плиткой, белыми стенами и полом из керамогранита для на участке и в саду - отличное фото интерьера
Свежая идея для дизайна: маленькая главная ванная комната в викторианском стиле с фасадами островного типа, белыми фасадами, угловым душем, инсталляцией, белой плиткой, керамогранитной плиткой, белыми стенами и полом из керамогранита для на участке и в саду - отличное фото интерьера
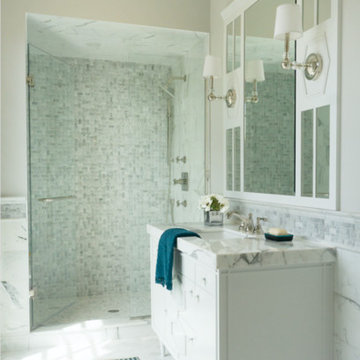
White marble tile bathroom with mosaic accents on shower feature wall and wainscot.
Builder: Heritage Luxury Homes
Идея дизайна: большая ванная комната в стиле неоклассика (современная классика) с фасадами островного типа, белыми фасадами, душем в нише, белой плиткой, мраморной плиткой, врезной раковиной, мраморной столешницей, душем с распашными дверями и белой столешницей
Идея дизайна: большая ванная комната в стиле неоклассика (современная классика) с фасадами островного типа, белыми фасадами, душем в нише, белой плиткой, мраморной плиткой, врезной раковиной, мраморной столешницей, душем с распашными дверями и белой столешницей

Photo by:Satoshi Shigeta
Стильный дизайн: большой туалет в современном стиле с фасадами островного типа, коричневыми фасадами, бежевыми стенами, мраморным полом, настольной раковиной, столешницей из искусственного кварца, коричневым полом и черной столешницей - последний тренд
Стильный дизайн: большой туалет в современном стиле с фасадами островного типа, коричневыми фасадами, бежевыми стенами, мраморным полом, настольной раковиной, столешницей из искусственного кварца, коричневым полом и черной столешницей - последний тренд
Зеленый санузел с фасадами островного типа – фото дизайна интерьера
1

