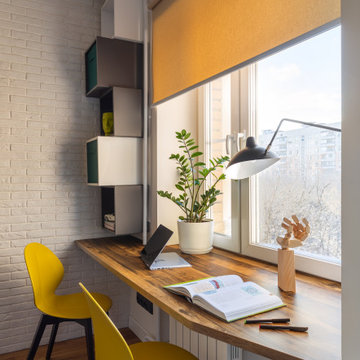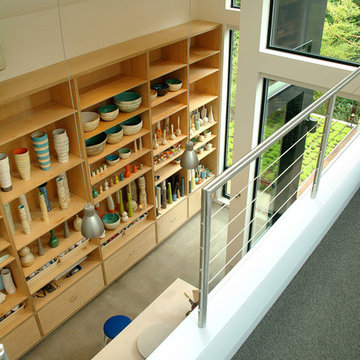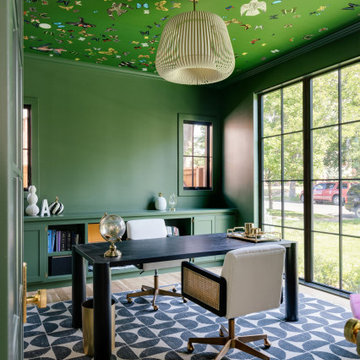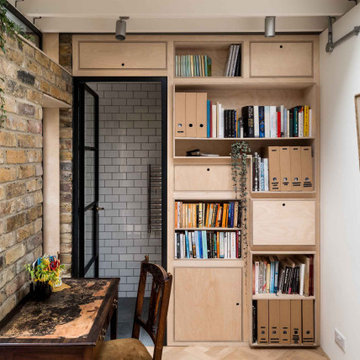Зеленый кабинет в современном стиле – фото дизайна интерьера
Сортировать:
Бюджет
Сортировать:Популярное за сегодня
1 - 20 из 1 174 фото
1 из 3
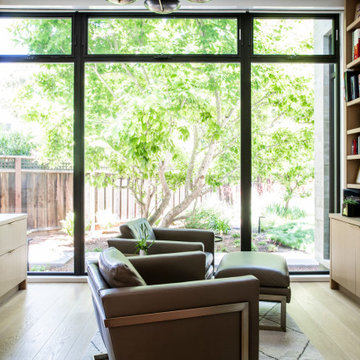
Идея дизайна: большой кабинет в современном стиле с белыми стенами, светлым паркетным полом и коричневым полом

A long time ago, in a galaxy far, far away…
A returning client wished to create an office environment that would refuel his childhood and current passion: Star Wars. Creating exhibit-style surroundings to incorporate iconic elements from the epic franchise was key to the success for this home office.
A life-sized statue of Harrison Ford’s character Han Solo, a longstanding piece of the homeowner’s collection, is now featured in a custom glass display case is the room’s focal point. The glowing backlit pattern behind the statue is a reference to the floor design shown in the scene featuring Han being frozen in carbonite.
The command center is surrounded by iconic patterns custom-designed in backlit laser-cut metal panels. The exquisite millwork around the room was refinished, and porcelain floor slabs were cut in a pattern to resemble the chess table found on the legendary spaceship Millennium Falcon. A metal-clad fireplace with a hidden television mounting system, an iridescent ceiling treatment, wall coverings designed to add depth, a custom-designed desk made by a local artist, and an Italian rocker chair that appears to be from a galaxy, far, far, away... are all design elements that complete this once-in-a-galaxy home office that would make any Jedi proud.
Photo Credit: David Duncan Livingston
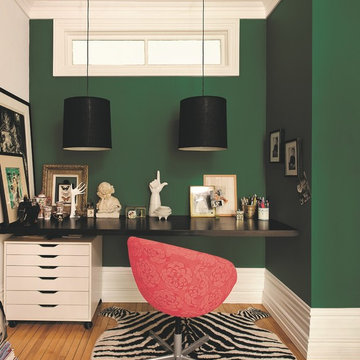
The Ivy League PPG1228-7 paint color is part of the Greens color family.
http://www.ppgpittsburghpaints.com/color/paint-colors/greens/ivy-league-ppg1228-7

Идея дизайна: домашняя мастерская в современном стиле с белыми стенами, бетонным полом и отдельно стоящим рабочим столом без камина

A stylish and contemporary workspace to inspire creativity.
Cooba design. Image credit: Brad Griffin Photography
На фото: маленькая домашняя мастерская в современном стиле с белыми стенами, серым полом, полом из ламината и отдельно стоящим рабочим столом без камина для на участке и в саду с
На фото: маленькая домашняя мастерская в современном стиле с белыми стенами, серым полом, полом из ламината и отдельно стоящим рабочим столом без камина для на участке и в саду с
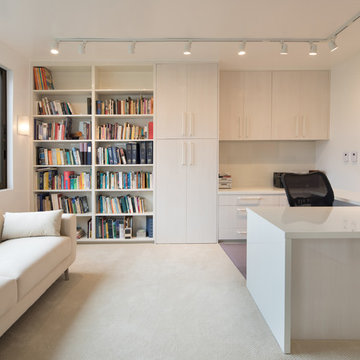
©Morgan Howarth
Стильный дизайн: кабинет в современном стиле с белыми стенами, ковровым покрытием, встроенным рабочим столом и белым полом - последний тренд
Стильный дизайн: кабинет в современном стиле с белыми стенами, ковровым покрытием, встроенным рабочим столом и белым полом - последний тренд
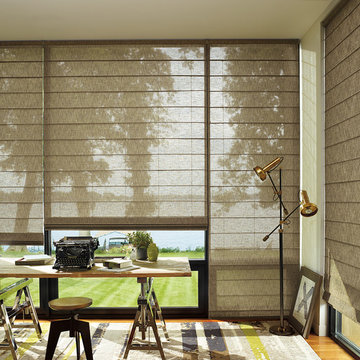
Hunter Douglas Alustra® Woven Textures® Roman Shades Closed
Operating Systems: PowerRise 2.1 with Platinum Technology
Room: Bedroom
Room Styles: Rustic
Available from Accent Window Fashions LLC
Hunter Douglas Showcase Priority Dealer
Hunter Douglas Certified Installer
Hunter Douglas Certified Professional Dealer
#Hunter_Douglas #Alustra #Woven_Textures #Roman_Shades #Window_Treatments #HunterDouglas #Accent_Window_Fashions
Copyright 2001-2014 Hunter Douglas, Inc. All rights reserved.
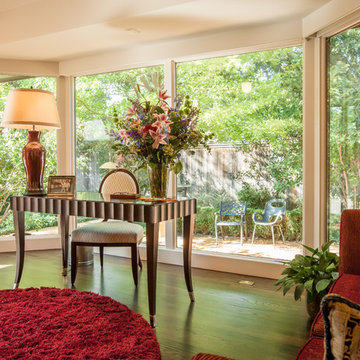
LAIR Architectural + Interior Photography
Пример оригинального дизайна: кабинет в современном стиле с темным паркетным полом и отдельно стоящим рабочим столом
Пример оригинального дизайна: кабинет в современном стиле с темным паркетным полом и отдельно стоящим рабочим столом
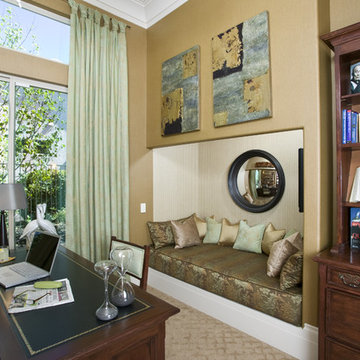
Please visit my website directly by copying and pasting this link directly into your browser: http://www.berensinteriors.com/ to learn more about this project and how we may work together!
A beautiful, and very functional, home study complete with a sleeping niche! Robert Naik Photography.
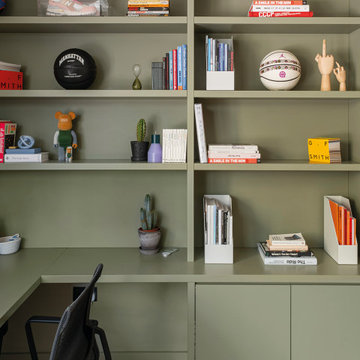
EJ Studio was set the design challenge of reconfiguring this sprawling former student flat into a contemporary, open plan home, fit for the social and working needs of a busy, young professional couple.

As you walk through the front doors, your eyes will be drawn to the glass-walled office space which is one of the more unique features of this magnificent home. The custom glass office with glass slide door and brushed nickel hardware is an optional element that we were compelled to include in this iteration.
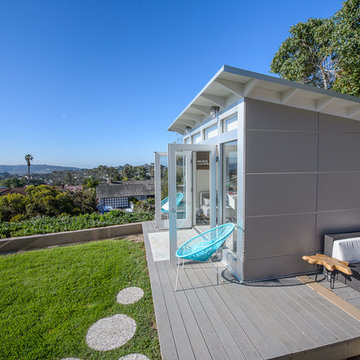
Panoramic views from this backyard Studio Shed home office space. Our Certified Installers can offer you a custom quote for items like decks and foundation.
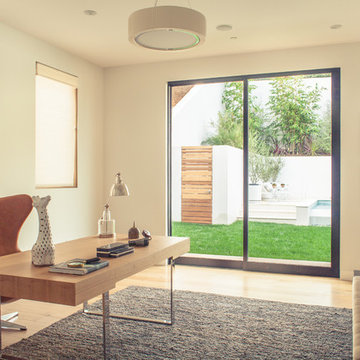
Photo credit: Charles-Ryan Barber
Architect: Nadav Rokach
Interior Design: Eliana Rokach
Staging: Carolyn Greco at Meredith Baer
Contractor: Building Solutions and Design, Inc.
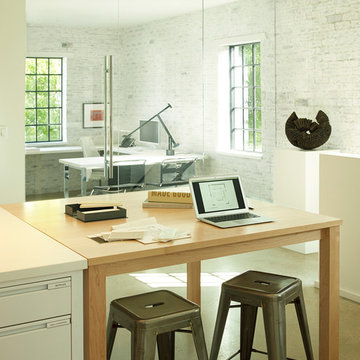
Источник вдохновения для домашнего уюта: огромная домашняя мастерская в современном стиле с белыми стенами, бетонным полом, отдельно стоящим рабочим столом и бежевым полом

The home office was placed in the corner with ample desk/counter space. The base cabinets provide space for a pull out drawer to house a printer and hanging files. Upper cabinets offer mail slots and folder storage/sorting. Glass door uppers open up space. Marbleized laminate counter top. Two floor to ceiling storage cabinets with pull out trays & shelves provide ample storage options. Thomas Mayfield/Designer for Closet Organizing Systems
Зеленый кабинет в современном стиле – фото дизайна интерьера
1
