Зеленый кабинет с встроенным рабочим столом – фото дизайна интерьера
Сортировать:
Бюджет
Сортировать:Популярное за сегодня
1 - 20 из 315 фото
1 из 3

A long time ago, in a galaxy far, far away…
A returning client wished to create an office environment that would refuel his childhood and current passion: Star Wars. Creating exhibit-style surroundings to incorporate iconic elements from the epic franchise was key to the success for this home office.
A life-sized statue of Harrison Ford’s character Han Solo, a longstanding piece of the homeowner’s collection, is now featured in a custom glass display case is the room’s focal point. The glowing backlit pattern behind the statue is a reference to the floor design shown in the scene featuring Han being frozen in carbonite.
The command center is surrounded by iconic patterns custom-designed in backlit laser-cut metal panels. The exquisite millwork around the room was refinished, and porcelain floor slabs were cut in a pattern to resemble the chess table found on the legendary spaceship Millennium Falcon. A metal-clad fireplace with a hidden television mounting system, an iridescent ceiling treatment, wall coverings designed to add depth, a custom-designed desk made by a local artist, and an Italian rocker chair that appears to be from a galaxy, far, far, away... are all design elements that complete this once-in-a-galaxy home office that would make any Jedi proud.
Photo Credit: David Duncan Livingston

Mid-Century update to a home located in NW Portland. The project included a new kitchen with skylights, multi-slide wall doors on both sides of the home, kitchen gathering desk, children's playroom, and opening up living room and dining room ceiling to dramatic vaulted ceilings. The project team included Risa Boyer Architecture. Photos: Josh Partee

На фото: кабинет в классическом стиле с серыми стенами, темным паркетным полом, встроенным рабочим столом и коричневым полом без камина с
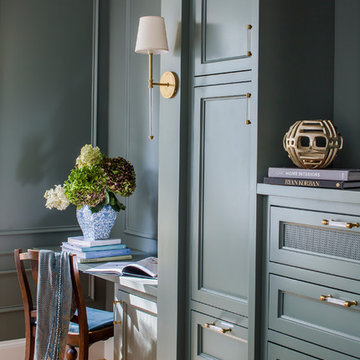
Идея дизайна: рабочее место в классическом стиле с паркетным полом среднего тона, встроенным рабочим столом и серыми стенами
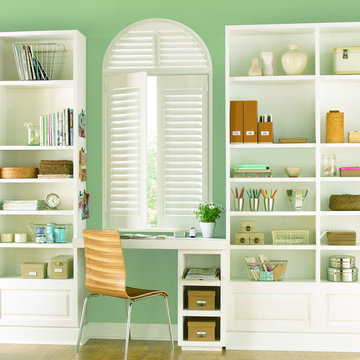
Built In Desk with Plantation Shutters window treatment.
Стильный дизайн: рабочее место среднего размера в классическом стиле с зелеными стенами и встроенным рабочим столом без камина - последний тренд
Стильный дизайн: рабочее место среднего размера в классическом стиле с зелеными стенами и встроенным рабочим столом без камина - последний тренд

Kitchenette with white cabinets and alder countertop
На фото: большой кабинет в классическом стиле с местом для рукоделия, темным паркетным полом, встроенным рабочим столом и оранжевыми стенами с
На фото: большой кабинет в классическом стиле с местом для рукоделия, темным паркетным полом, встроенным рабочим столом и оранжевыми стенами с
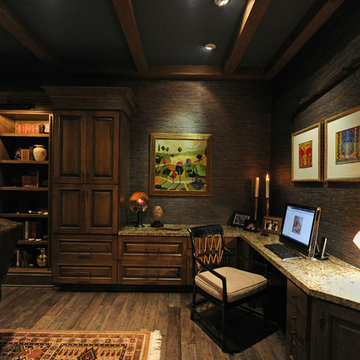
The den/study is a large room with a small space designated for the study. It has a built-in desk in the corner of the room. The den provides a quiet, comfortable place to study, read and watch TV. The owners and Debra Villeneuve Interiors created a warm and inviting space. The walls have grass cloth wall covering, the ceilings are accented with stained wood beams and the wide plank wood floors make this a room that you could sit for hours reading a book.
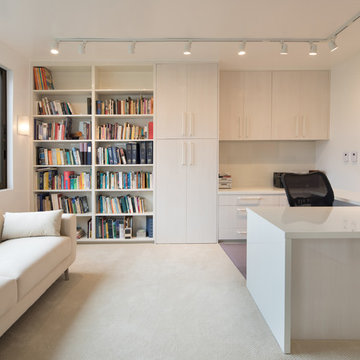
©Morgan Howarth
Стильный дизайн: кабинет в современном стиле с белыми стенами, ковровым покрытием, встроенным рабочим столом и белым полом - последний тренд
Стильный дизайн: кабинет в современном стиле с белыми стенами, ковровым покрытием, встроенным рабочим столом и белым полом - последний тренд

Пример оригинального дизайна: большое рабочее место в классическом стиле с коричневыми стенами, темным паркетным полом, стандартным камином, фасадом камина из камня, встроенным рабочим столом и коричневым полом
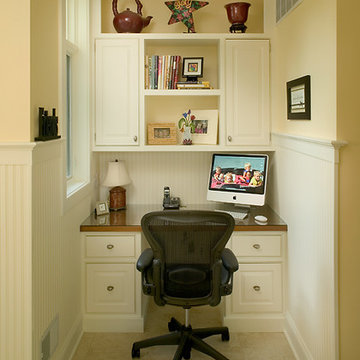
Cedar-shake siding, shutters and a number of back patios complement this home’s classically symmetrical design. A large foyer leads into a spacious central living room that divides the plan into public and private spaces, including a larger master suite and walk-in closet to the left and a dining area and kitchen with a charming built-in booth to the right. The upper level includes two large bedrooms, a bunk room, a study/loft area and comfortable guest quarters.

The home office was placed in the corner with ample desk/counter space. The base cabinets provide space for a pull out drawer to house a printer and hanging files. Upper cabinets offer mail slots and folder storage/sorting. Glass door uppers open up space. Marbleized laminate counter top. Two floor to ceiling storage cabinets with pull out trays & shelves provide ample storage options. Thomas Mayfield/Designer for Closet Organizing Systems
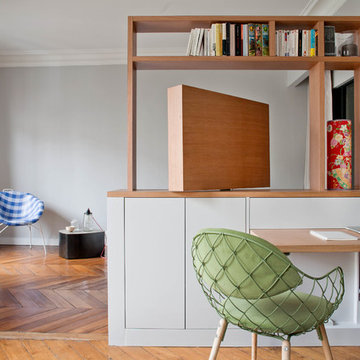
Olivier Chabaud
Пример оригинального дизайна: маленькое рабочее место в современном стиле с серыми стенами, паркетным полом среднего тона, встроенным рабочим столом и коричневым полом для на участке и в саду
Пример оригинального дизайна: маленькое рабочее место в современном стиле с серыми стенами, паркетным полом среднего тона, встроенным рабочим столом и коричневым полом для на участке и в саду
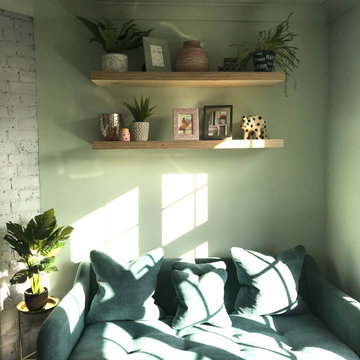
На фото: маленькое рабочее место в скандинавском стиле с зелеными стенами, паркетным полом среднего тона, угловым камином, фасадом камина из кирпича и встроенным рабочим столом для на участке и в саду с
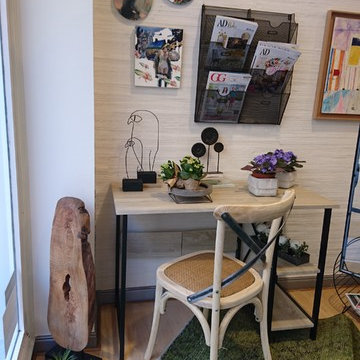
На фото: маленькое рабочее место в морском стиле с встроенным рабочим столом для на участке и в саду
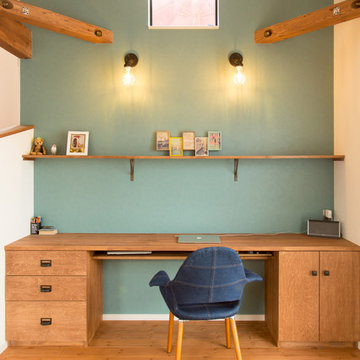
Идея дизайна: кабинет в восточном стиле с синими стенами, паркетным полом среднего тона, встроенным рабочим столом и коричневым полом
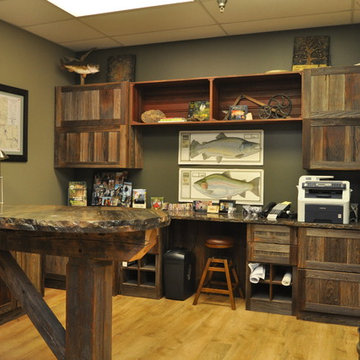
Halle Haste
Стильный дизайн: кабинет среднего размера в стиле рустика с бежевыми стенами, светлым паркетным полом и встроенным рабочим столом без камина - последний тренд
Стильный дизайн: кабинет среднего размера в стиле рустика с бежевыми стенами, светлым паркетным полом и встроенным рабочим столом без камина - последний тренд
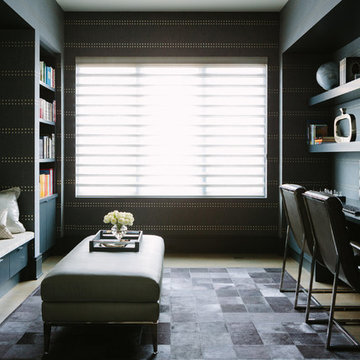
Photo Credit:
Aimée Mazzenga
Пример оригинального дизайна: большое рабочее место в стиле модернизм с паркетным полом среднего тона, встроенным рабочим столом, коричневым полом и черными стенами
Пример оригинального дизайна: большое рабочее место в стиле модернизм с паркетным полом среднего тона, встроенным рабочим столом, коричневым полом и черными стенами
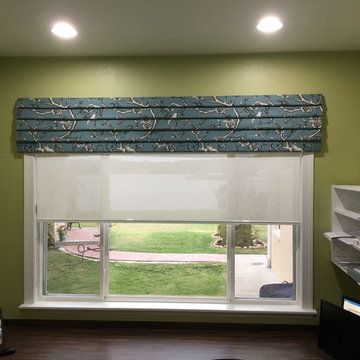
Faux Roman Window Treatment covers roller shade
Zajac Interiors, LLC
На фото: кабинет в стиле кантри с зелеными стенами, ковровым покрытием и встроенным рабочим столом с
На фото: кабинет в стиле кантри с зелеными стенами, ковровым покрытием и встроенным рабочим столом с
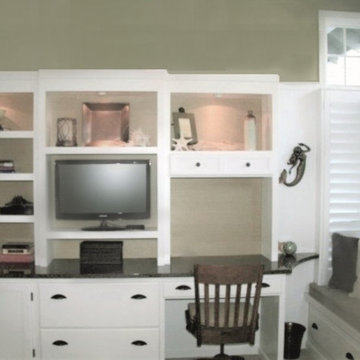
Making the Most of a Small Space.
Nothing was overlooked when creating a multi-functioning office and den space for this wonderful couple.
- Custom Built-ins and Window Seat
- Plantation Shutters
- Frieze Carpeting
- Pull out Charging Station for Electronics
- Concealed Storage
- Custom Beadboard and Moulding
- Reupholstered Chair & Ottoman
- Box Window Seat Cushions and Throw Pillows
- Paint (Sherwin Williams Bamboo Shoot)
- Reconfigured Electrical and New Lighting
- Granite Work Surface
- Grasscloth Wallpaper on Upper Cabinets
- Hand Matted and Framed Art Prints
- Coastal Accessories
Lily-Max Designs
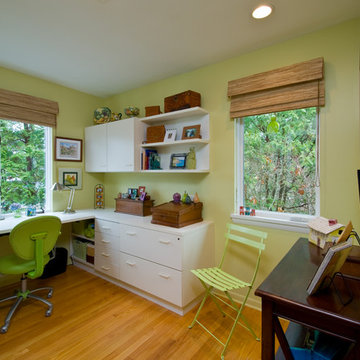
Источник вдохновения для домашнего уюта: кабинет в современном стиле с встроенным рабочим столом
Зеленый кабинет с встроенным рабочим столом – фото дизайна интерьера
1