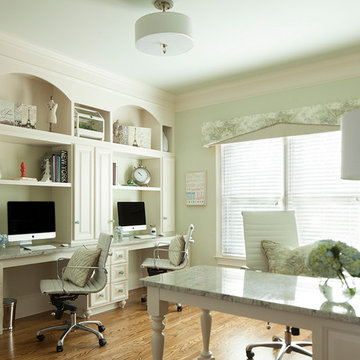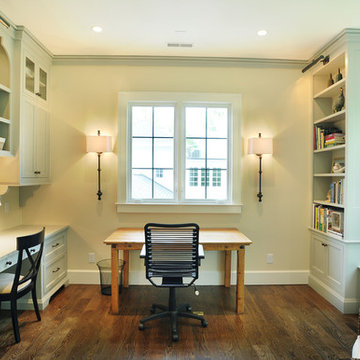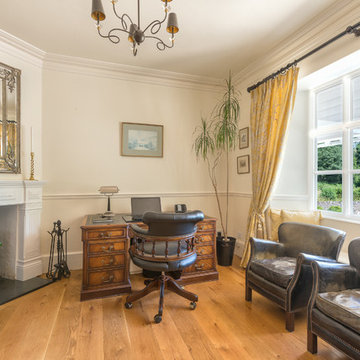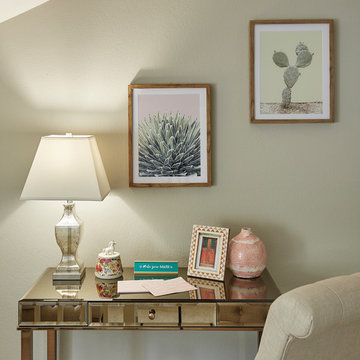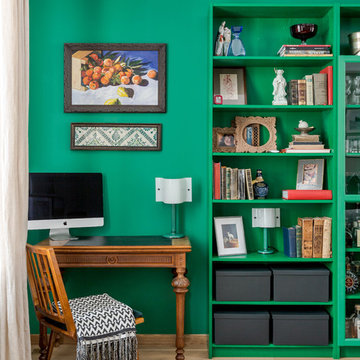Зеленый кабинет – фото дизайна интерьера
Сортировать:
Бюджет
Сортировать:Популярное за сегодня
41 - 60 из 4 994 фото
1 из 2

Идея дизайна: рабочее место среднего размера в классическом стиле с зелеными стенами, паркетным полом среднего тона, отдельно стоящим рабочим столом, коричневым полом, кессонным потолком, деревянным потолком и панелями на стенах

Идея дизайна: рабочее место в классическом стиле с синими стенами, деревянным полом и коричневым полом без камина

Custom Quonset Huts become artist live/work spaces, aesthetically and functionally bridging a border between industrial and residential zoning in a historic neighborhood. The open space on the main floor is designed to be flexible for artists to pursue their creative path.
The two-story buildings were custom-engineered to achieve the height required for the second floor. End walls utilized a combination of traditional stick framing with autoclaved aerated concrete with a stucco finish. Steel doors were custom-built in-house.
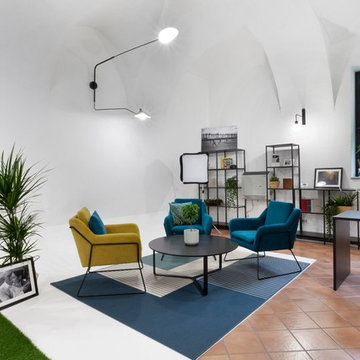
Uno studio fotografico atipico, inserito in un ambiente fresco ed accogliente come un giardino interno. Il verde colora le pareti e disegna la vetrina. L'industriale diventa minimal chic. Il principale obiettivo era quello di ricreare un ambiente in cui le persone potessero sentirsi a loro agio, come sedute nel giardino del loro fotografo.
Fotografie: Tommaso Buzzi
www.tommasobuzzi.com

Designer details abound in this custom 2-story home with craftsman style exterior complete with fiber cement siding, attractive stone veneer, and a welcoming front porch. In addition to the 2-car side entry garage with finished mudroom, a breezeway connects the home to a 3rd car detached garage. Heightened 10’ceilings grace the 1st floor and impressive features throughout include stylish trim and ceiling details. The elegant Dining Room to the front of the home features a tray ceiling and craftsman style wainscoting with chair rail. Adjacent to the Dining Room is a formal Living Room with cozy gas fireplace. The open Kitchen is well-appointed with HanStone countertops, tile backsplash, stainless steel appliances, and a pantry. The sunny Breakfast Area provides access to a stamped concrete patio and opens to the Family Room with wood ceiling beams and a gas fireplace accented by a custom surround. A first-floor Study features trim ceiling detail and craftsman style wainscoting. The Owner’s Suite includes craftsman style wainscoting accent wall and a tray ceiling with stylish wood detail. The Owner’s Bathroom includes a custom tile shower, free standing tub, and oversized closet.

River Oaks, 2014 - Remodel and Additions
На фото: огромный кабинет в классическом стиле с стандартным камином, отдельно стоящим рабочим столом и белыми стенами с
На фото: огромный кабинет в классическом стиле с стандартным камином, отдельно стоящим рабочим столом и белыми стенами с
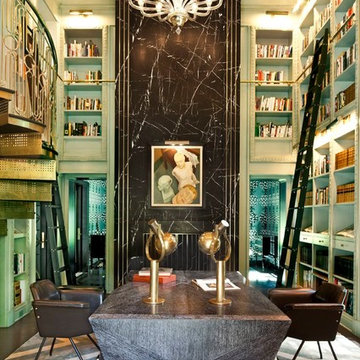
Grey Crawford
На фото: огромное рабочее место в стиле фьюжн с зелеными стенами и отдельно стоящим рабочим столом
На фото: огромное рабочее место в стиле фьюжн с зелеными стенами и отдельно стоящим рабочим столом
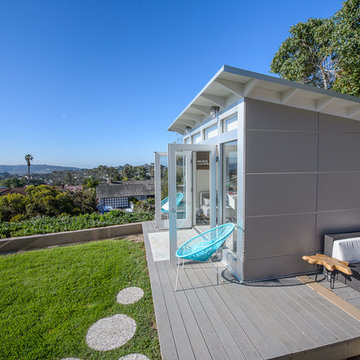
Panoramic views from this backyard Studio Shed home office space. Our Certified Installers can offer you a custom quote for items like decks and foundation.
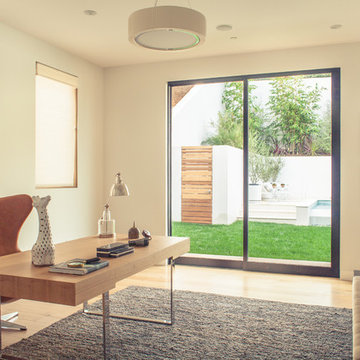
Photo credit: Charles-Ryan Barber
Architect: Nadav Rokach
Interior Design: Eliana Rokach
Staging: Carolyn Greco at Meredith Baer
Contractor: Building Solutions and Design, Inc.
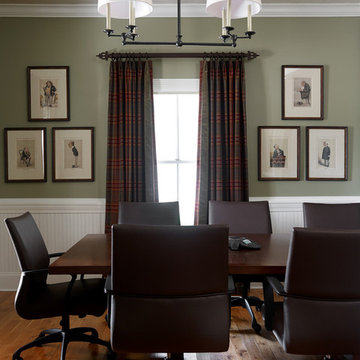
This masculine historic home turned-office space was designed to serve our client as a professional space that displays his rustic personality in a polished way. Subtle hints of refined plaid, menswear fabrics, leather, reclaimed wood, and unique wall art helped us bring this antique and personal items into a modern space!
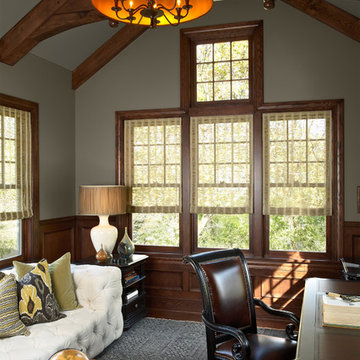
Study
Photo by Susan Gilmore
На фото: кабинет в викторианском стиле с серыми стенами и отдельно стоящим рабочим столом
На фото: кабинет в викторианском стиле с серыми стенами и отдельно стоящим рабочим столом
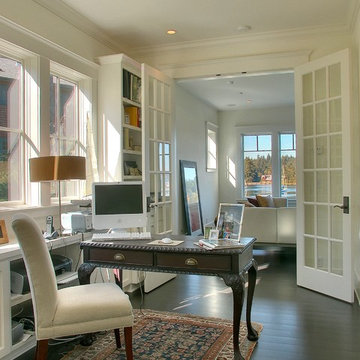
Пример оригинального дизайна: кабинет в викторианском стиле с белыми стенами, темным паркетным полом и отдельно стоящим рабочим столом
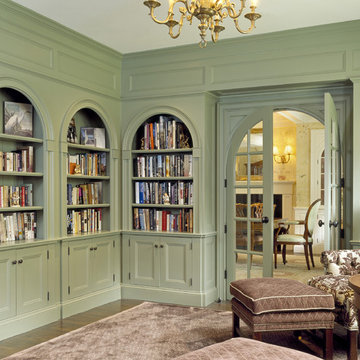
Custom cabinets - painted wood - traditional
Arched trim - arched french door - bookshelf - light fern green paint
Пример оригинального дизайна: большой домашняя библиотека в классическом стиле с зелеными стенами, темным паркетным полом, отдельно стоящим рабочим столом и коричневым полом
Пример оригинального дизайна: большой домашняя библиотека в классическом стиле с зелеными стенами, темным паркетным полом, отдельно стоящим рабочим столом и коричневым полом
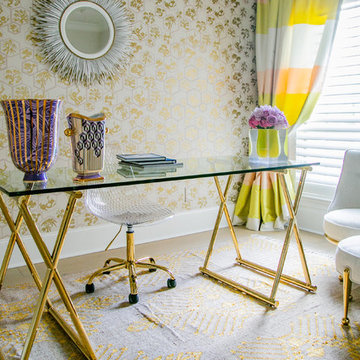
Photography by:
Jill Christina Hansen
IG: @jillchristina_dk
На фото: кабинет в стиле неоклассика (современная классика) с разноцветными стенами и отдельно стоящим рабочим столом
На фото: кабинет в стиле неоклассика (современная классика) с разноцветными стенами и отдельно стоящим рабочим столом

Client's home office/study. Madeline Weinrib rug.
Photos by David Duncan Livingston
Стильный дизайн: большое рабочее место в стиле фьюжн с стандартным камином, фасадом камина из бетона, отдельно стоящим рабочим столом, бежевыми стенами, паркетным полом среднего тона и коричневым полом - последний тренд
Стильный дизайн: большое рабочее место в стиле фьюжн с стандартным камином, фасадом камина из бетона, отдельно стоящим рабочим столом, бежевыми стенами, паркетным полом среднего тона и коричневым полом - последний тренд
Зеленый кабинет – фото дизайна интерьера
3
